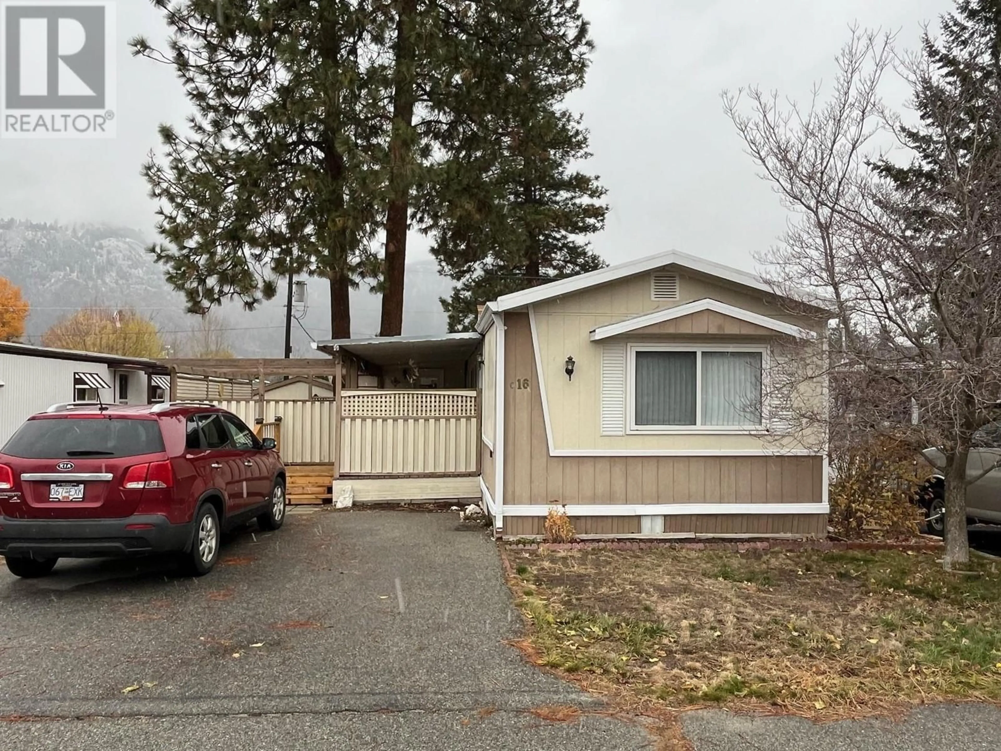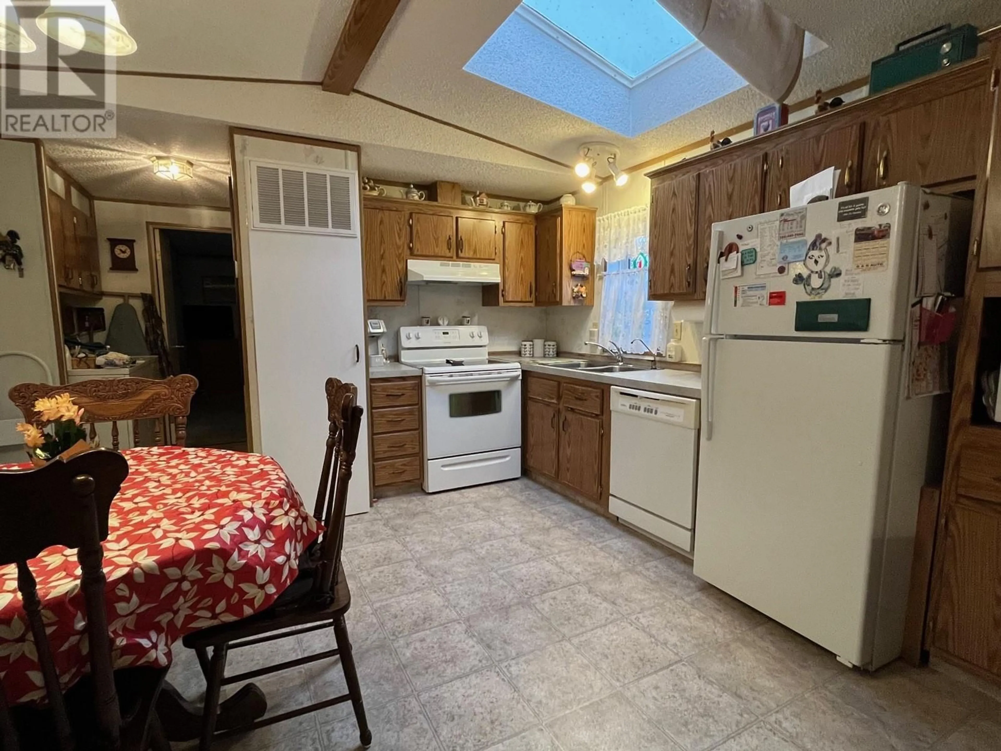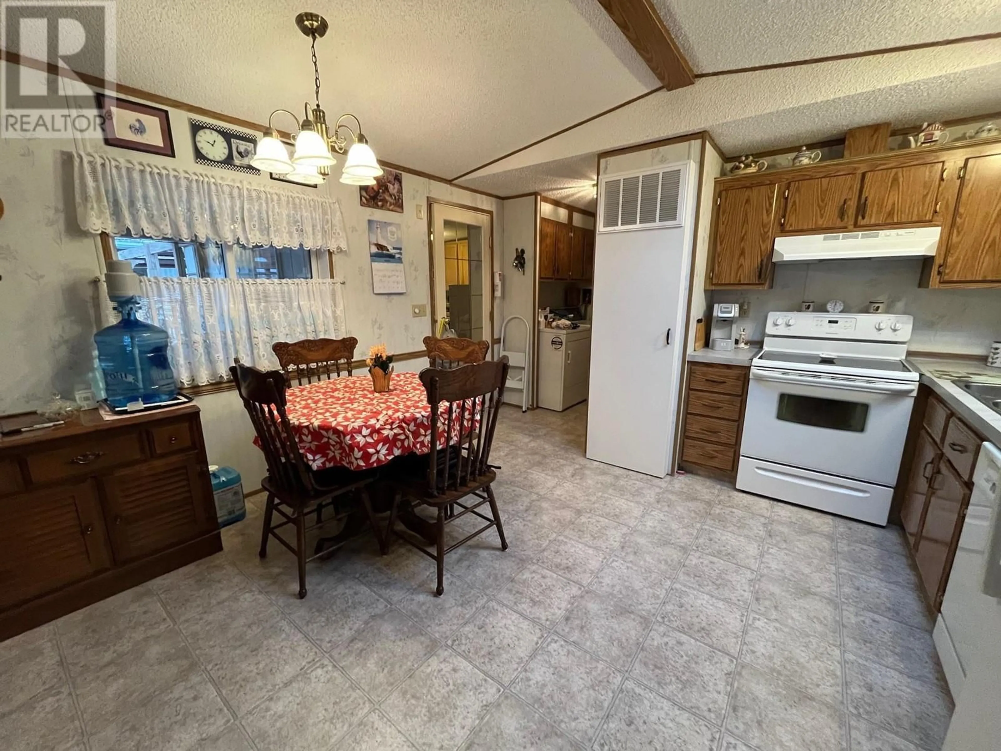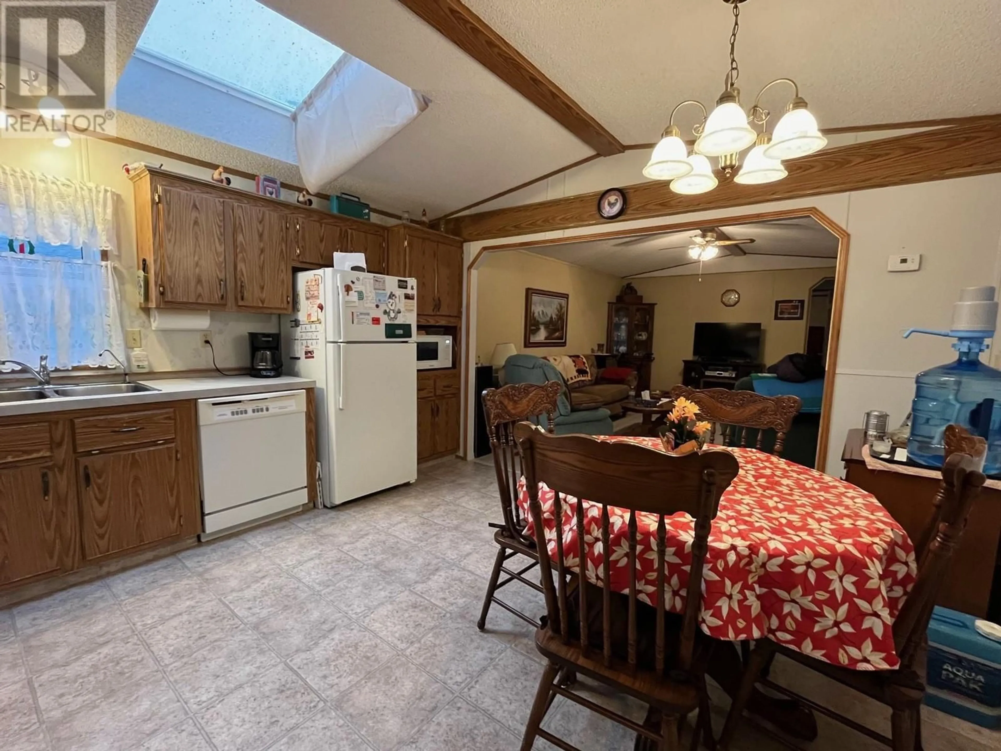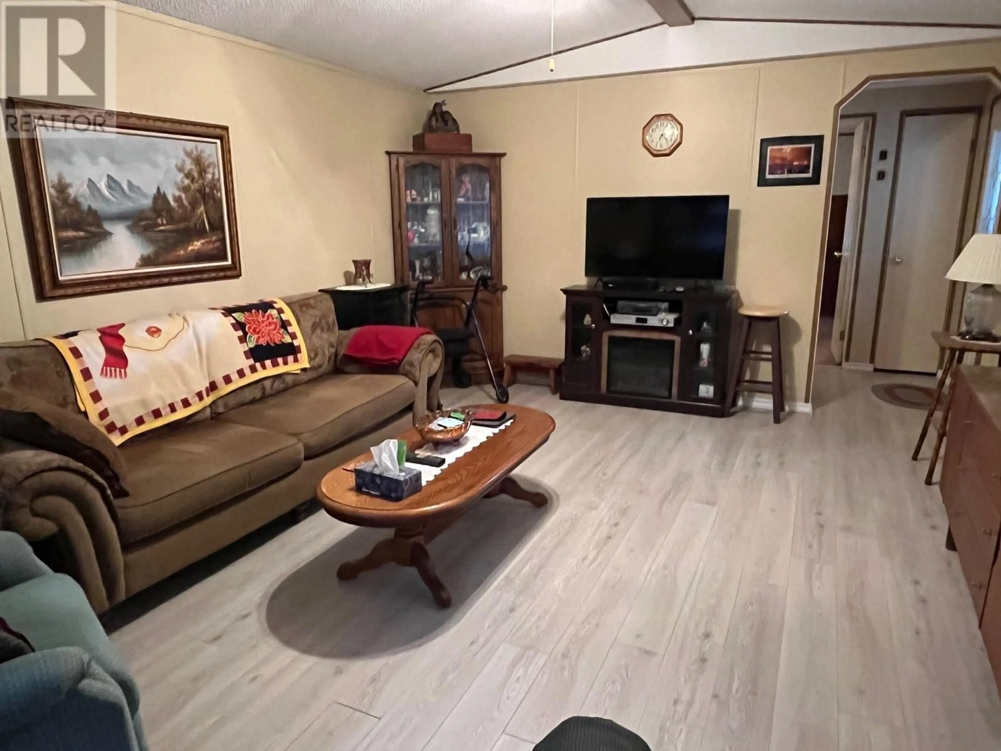C16 - 4505 MCLEAN CREEK ROAD, Okanagan Falls, British Columbia V0H1R1
Contact us about this property
Highlights
Estimated valueThis is the price Wahi expects this property to sell for.
The calculation is powered by our Instant Home Value Estimate, which uses current market and property price trends to estimate your home’s value with a 90% accuracy rate.Not available
Price/Sqft$205/sqft
Monthly cost
Open Calculator
Description
Are you looking for a wonderful quiet retirement home? Look no further. When you walk onto the private covered deck area (24x16) of this well-maintained home you will say WOW! This home is set up to enjoy full living in the Okanagan! Besides the great deck area, the home itself has a great open floor plan with two bedrooms, one at each end of the home and each having a full bath which allows you to have company and privacy too. There is a new high-efficiency natural gas forced air furnace with heat pump for affordable comfort year-round. There is a 14 x 10 workshop in the backyard along with several small gardens plus a garden shed. Call for an appointment to view this home today. (id:39198)
Property Details
Interior
Features
Main level Floor
4pc Ensuite bath
4pc Bathroom
Mud room
9'6'' x 11'3''Laundry room
5' x 8'Exterior
Parking
Garage spaces -
Garage type -
Total parking spaces 2
Condo Details
Inclusions
Property History
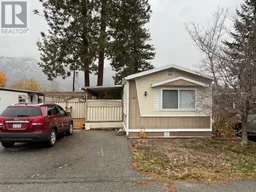 23
23
