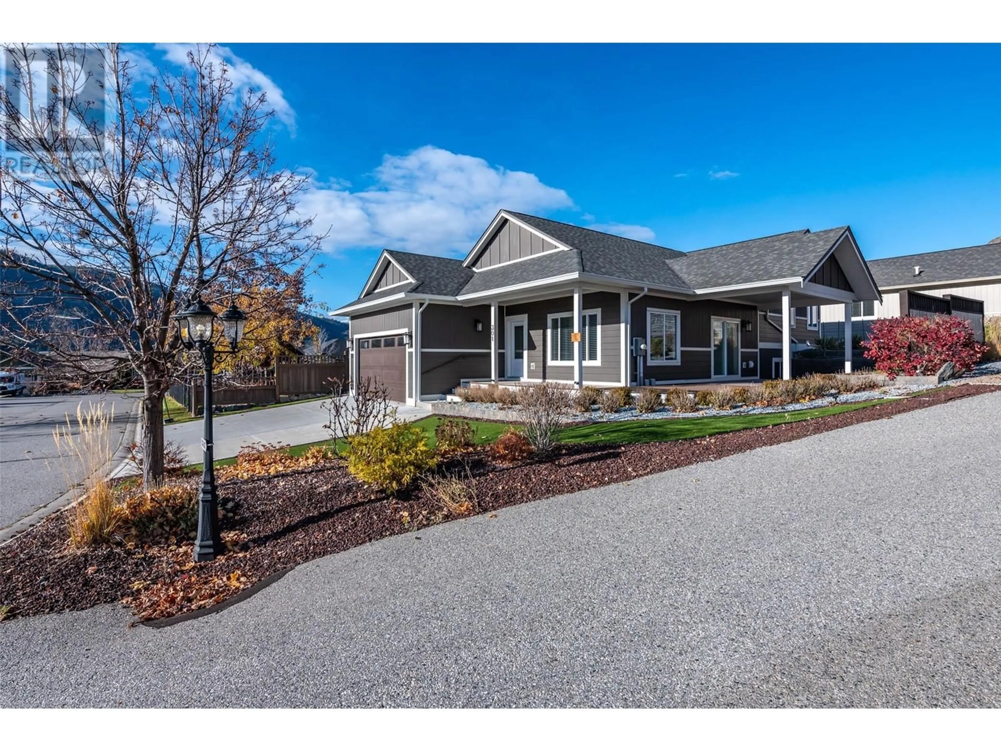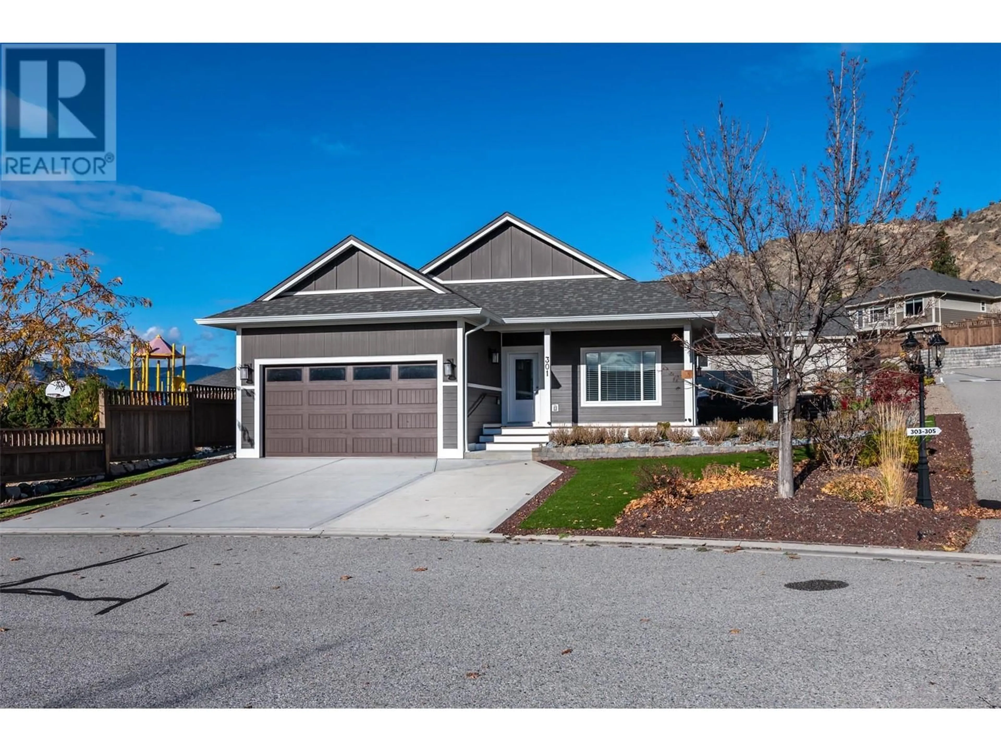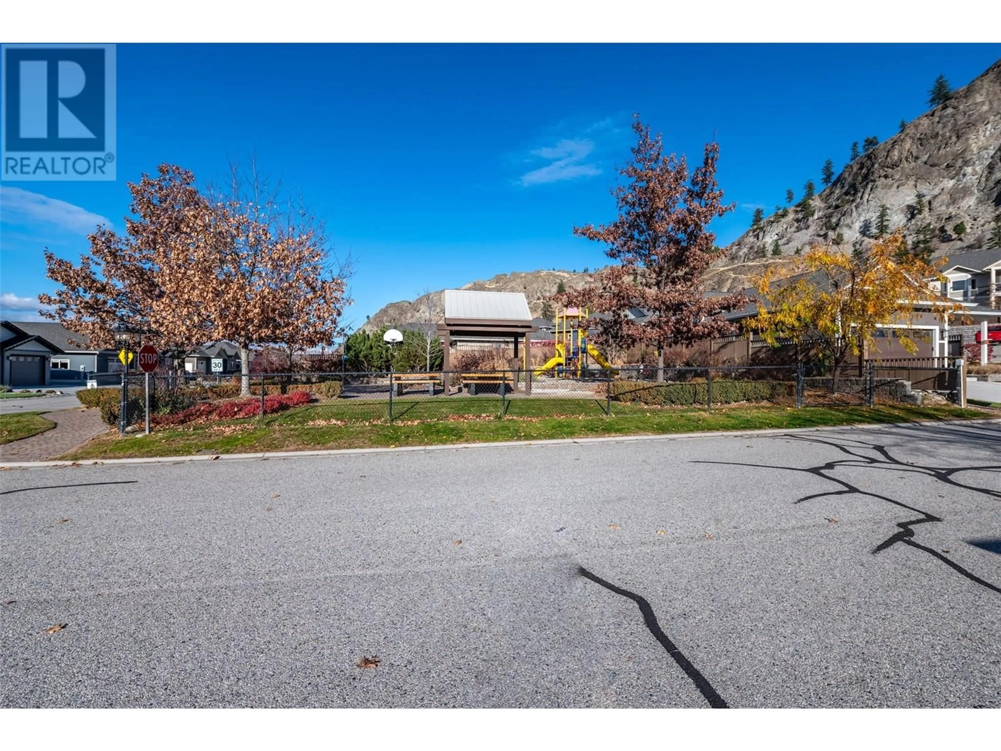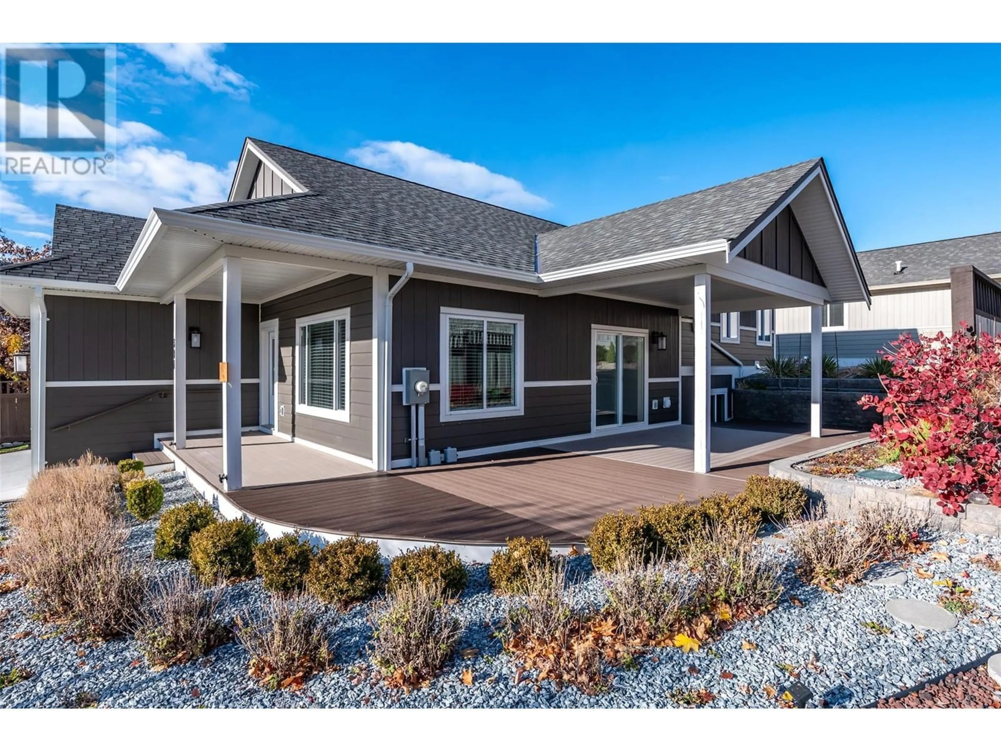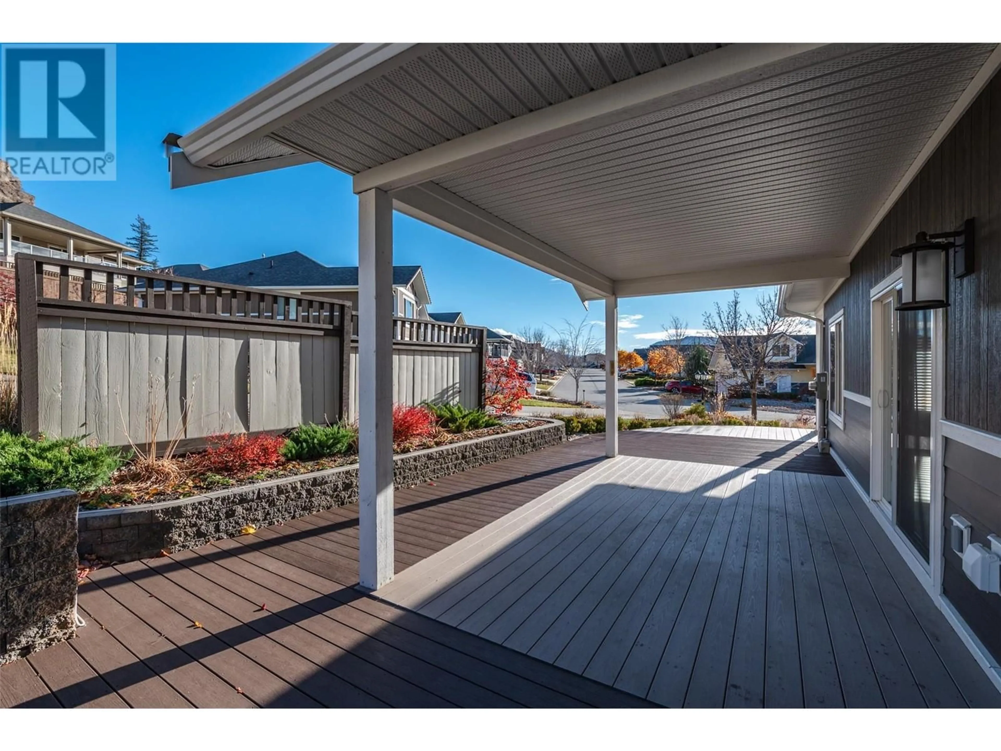301 - 4400 MCLEAN CREEK ROAD, Okanagan Falls, British Columbia V0H1R6
Contact us about this property
Highlights
Estimated valueThis is the price Wahi expects this property to sell for.
The calculation is powered by our Instant Home Value Estimate, which uses current market and property price trends to estimate your home’s value with a 90% accuracy rate.Not available
Price/Sqft$267/sqft
Monthly cost
Open Calculator
Description
Beautifully Built, over 2800. sq ft 3 Bedroom and 3 Bathroom quality home, in the desirable community of Big Horn Estates, at the south end of Skaha Lake. This attractive and social open concept home features a kitchen with solid surface countertops, rich cabinets and a kitchen pantry. The bedrooms are all spacious and the master bedroom is complete with a walk in closet and en suite. Engineered hardwood flooring, central vacuum plus large double garage with plenty of storage. Covered deck with stunning mountain views out front, a stone patio in the backyard plus underground irrigation. This is a great area for walking, hiking and biking, with trails close by. All measurements are approximate. (id:39198)
Property Details
Interior
Features
Third level Floor
Other
5'4'' x 6'4''Primary Bedroom
13'4'' x 16'4''Bedroom
13'10'' x 13'4''Exterior
Parking
Garage spaces -
Garage type -
Total parking spaces 2
Condo Details
Inclusions
Property History
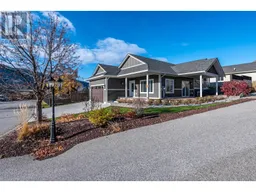 27
27
