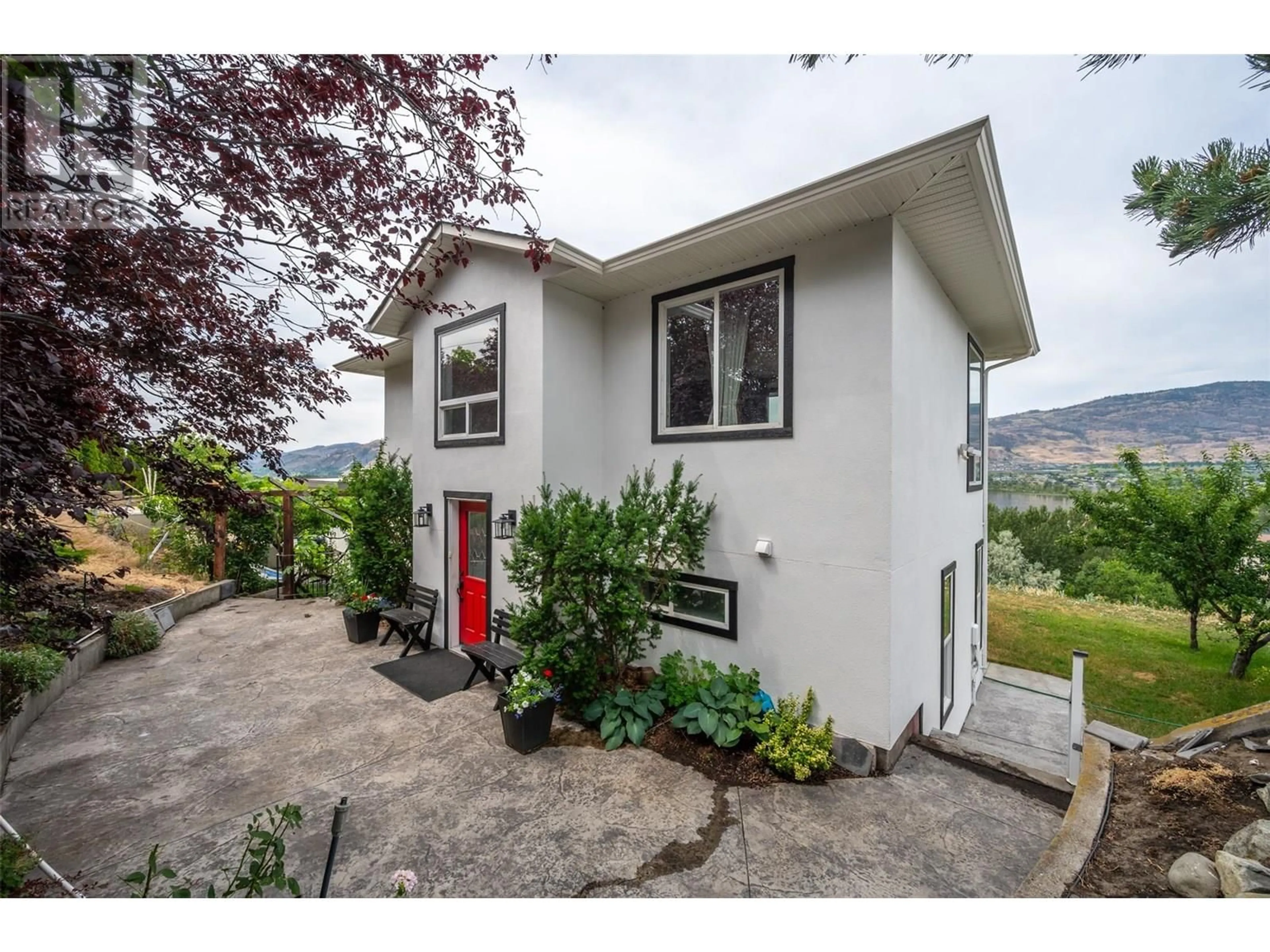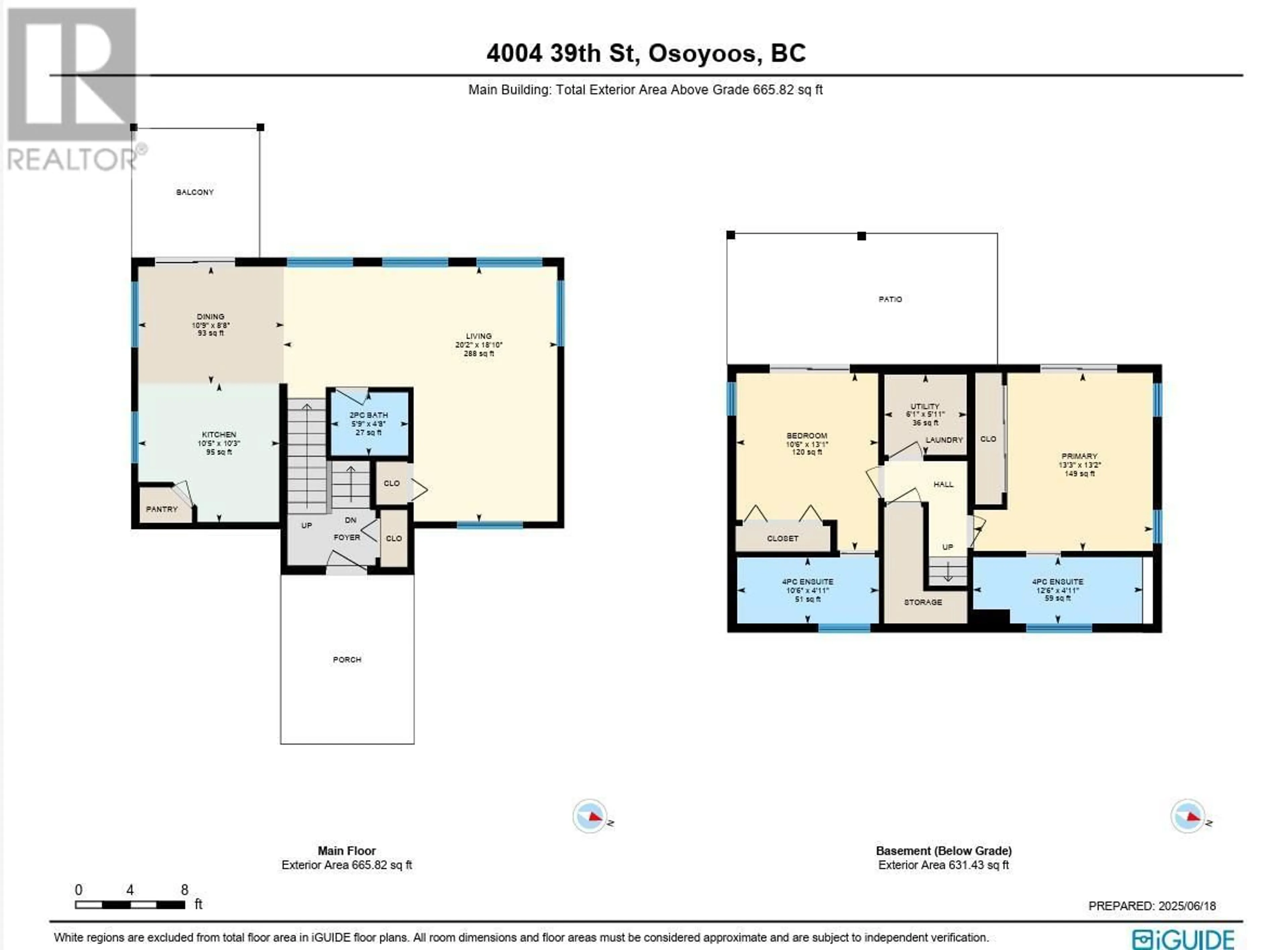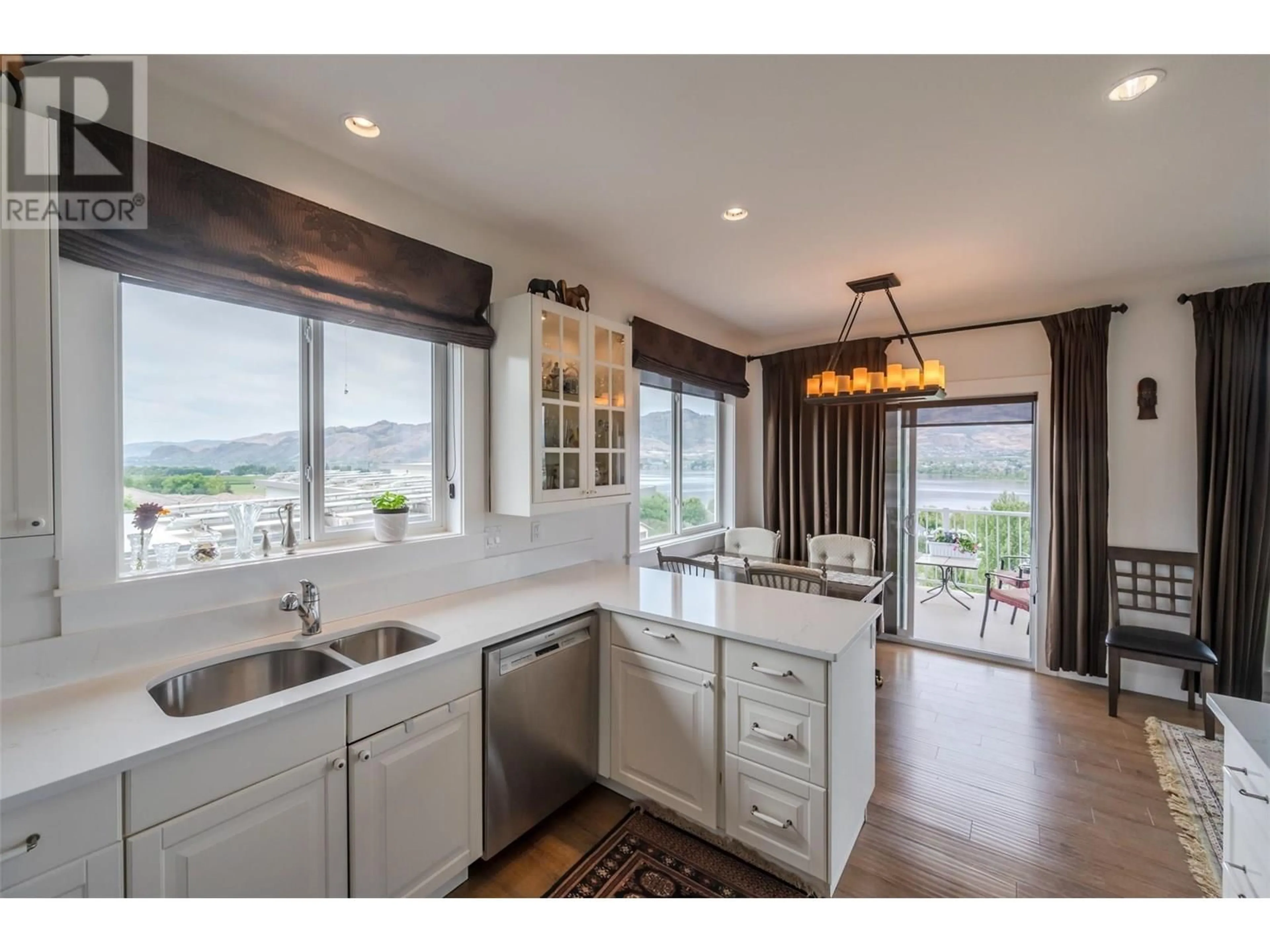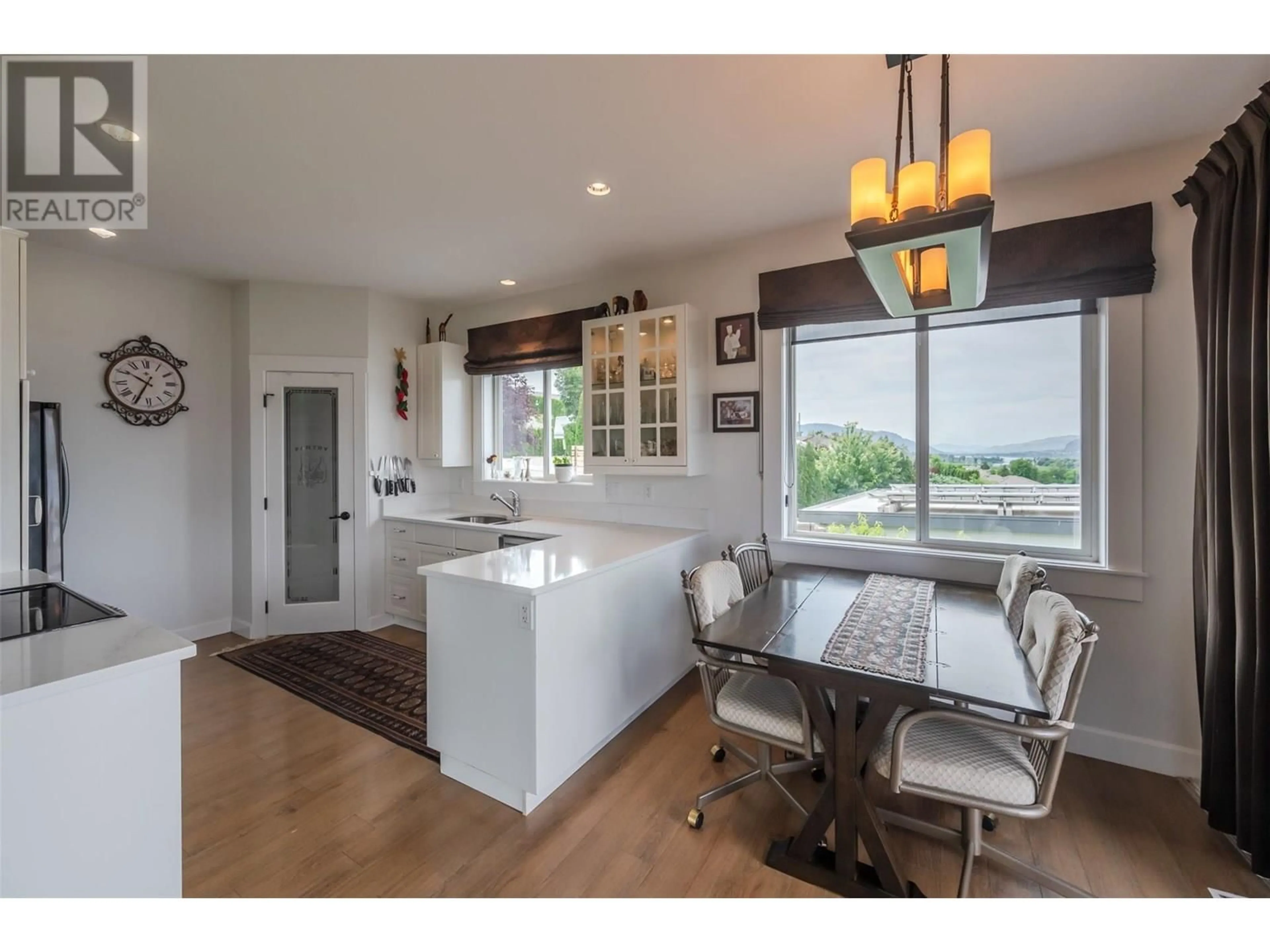4004 39TH STREET, Osoyoos, British Columbia V0H1V6
Contact us about this property
Highlights
Estimated valueThis is the price Wahi expects this property to sell for.
The calculation is powered by our Instant Home Value Estimate, which uses current market and property price trends to estimate your home’s value with a 90% accuracy rate.Not available
Price/Sqft$732/sqft
Monthly cost
Open Calculator
Description
MILLION DOLLAR VIEWS! Perched on the sunny East Bench of Osoyoos, this stunning home offers panoramic 180° views of Osoyoos Lake, the town, vineyards, orchards, and surrounding mountains—some of the best vistas in the entire Okanagan Valley. Enjoy peaceful mornings or evening wine from your deck, soaking in the breathtaking scenery. Built in 2011, this quality 2 bed 3 bath home is located in a high-end neighborhood on a spacious 0.44-acre lot. The main floor showcases an open-concept layout with a bright white kitchen, large dining area, and a living room with a wall of windows that capture the incredible views! Downstairs, you’ll find two spacious primary bedrooms, each with their own exclusive ensuite and direct access to the backyard through private sliding doors. Both ensuites feature heated floors for year-round comfort. Outside, the beautifully landscaped yard includes stamped concrete patios, fruit trees, and plenty of space to relax or entertain. A detached garage includes a bonus unfinished lower level—perfect for a future guest suite, workshop, or studio. Located within the RDOS, this property benefits from low annual taxes. Just minutes to world-class wineries, beaches, golf courses, shopping, schools, and downtown Osoyoos—this is the ultimate Okanagan lifestyle! (id:39198)
Property Details
Interior
Features
Basement Floor
Other
17'2'' x 15'10''Utility room
5'11'' x 6'1''Primary Bedroom
13'2'' x 13'3''4pc Ensuite bath
4'11'' x 12'6''Exterior
Parking
Garage spaces -
Garage type -
Total parking spaces 2
Property History
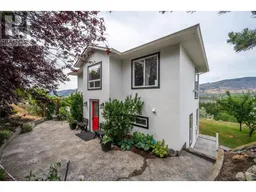 59
59
