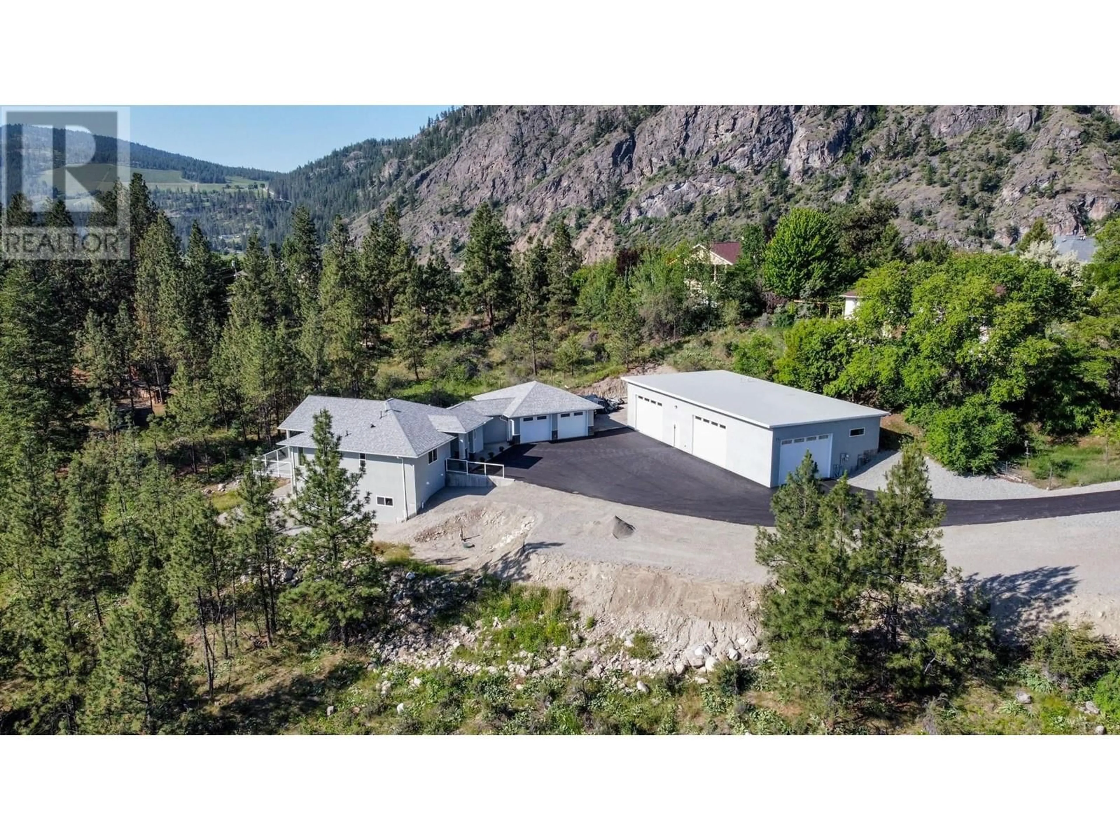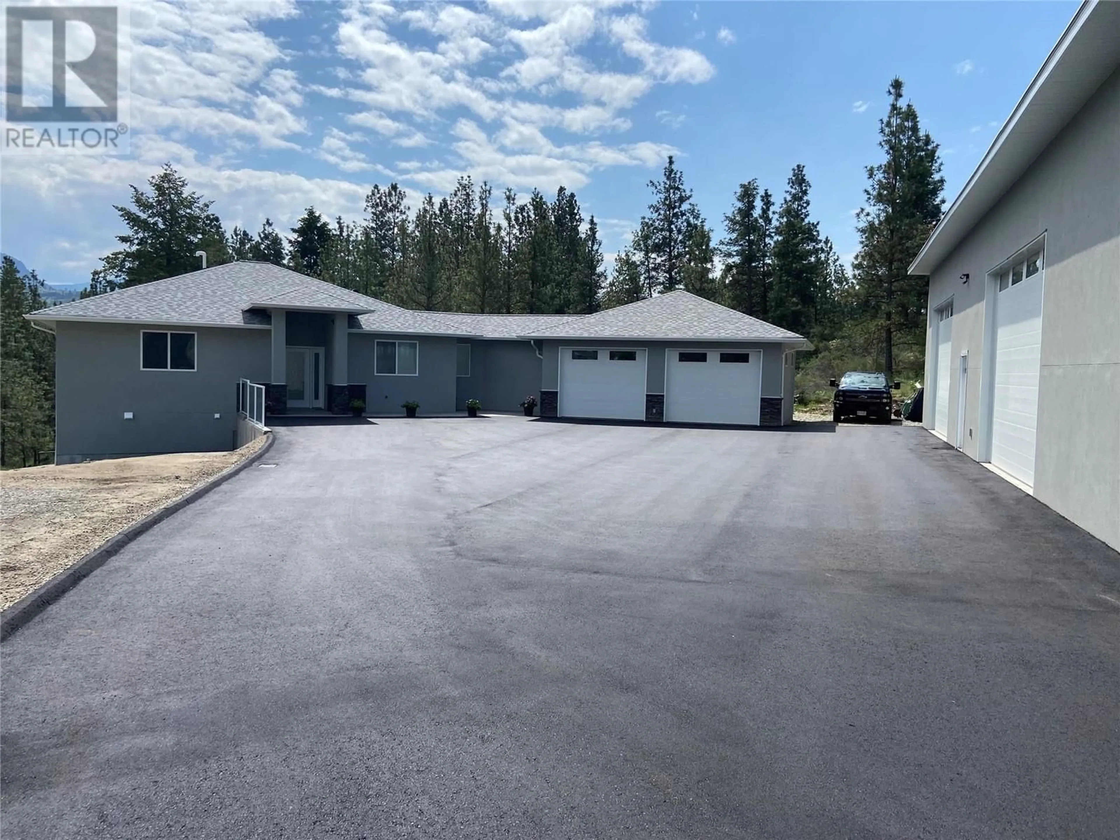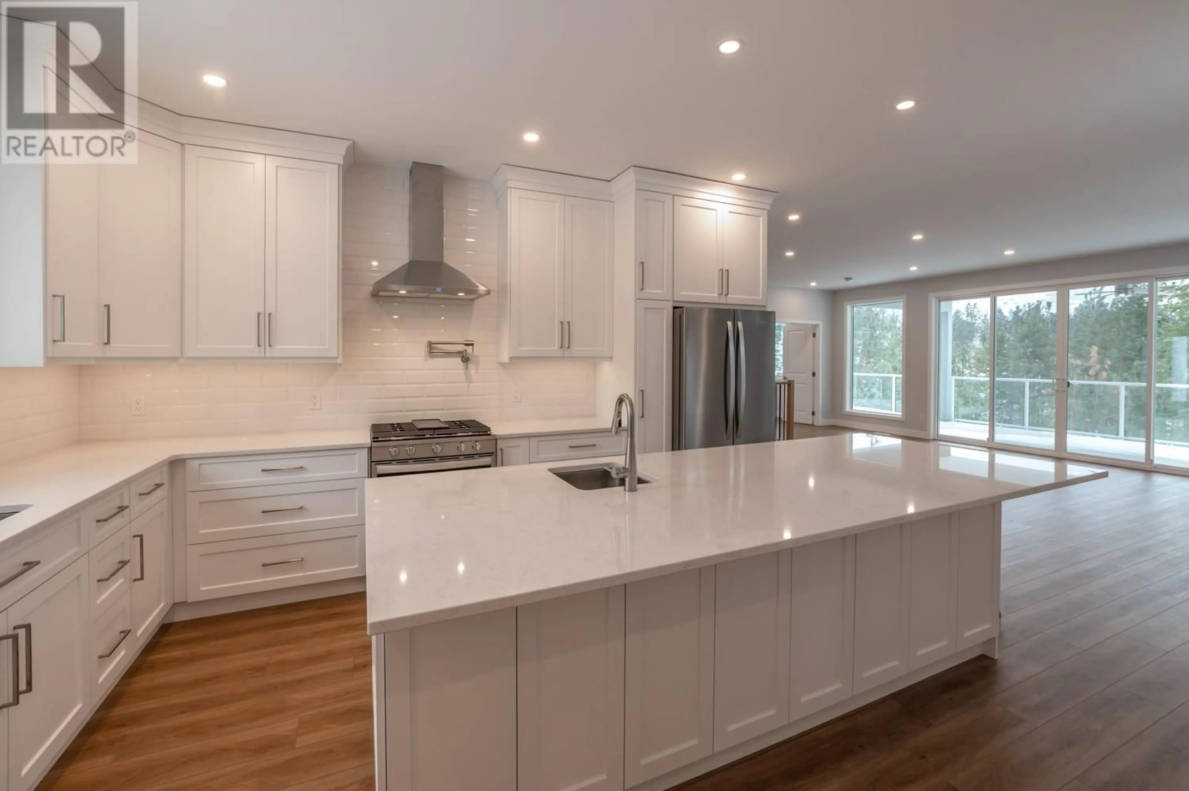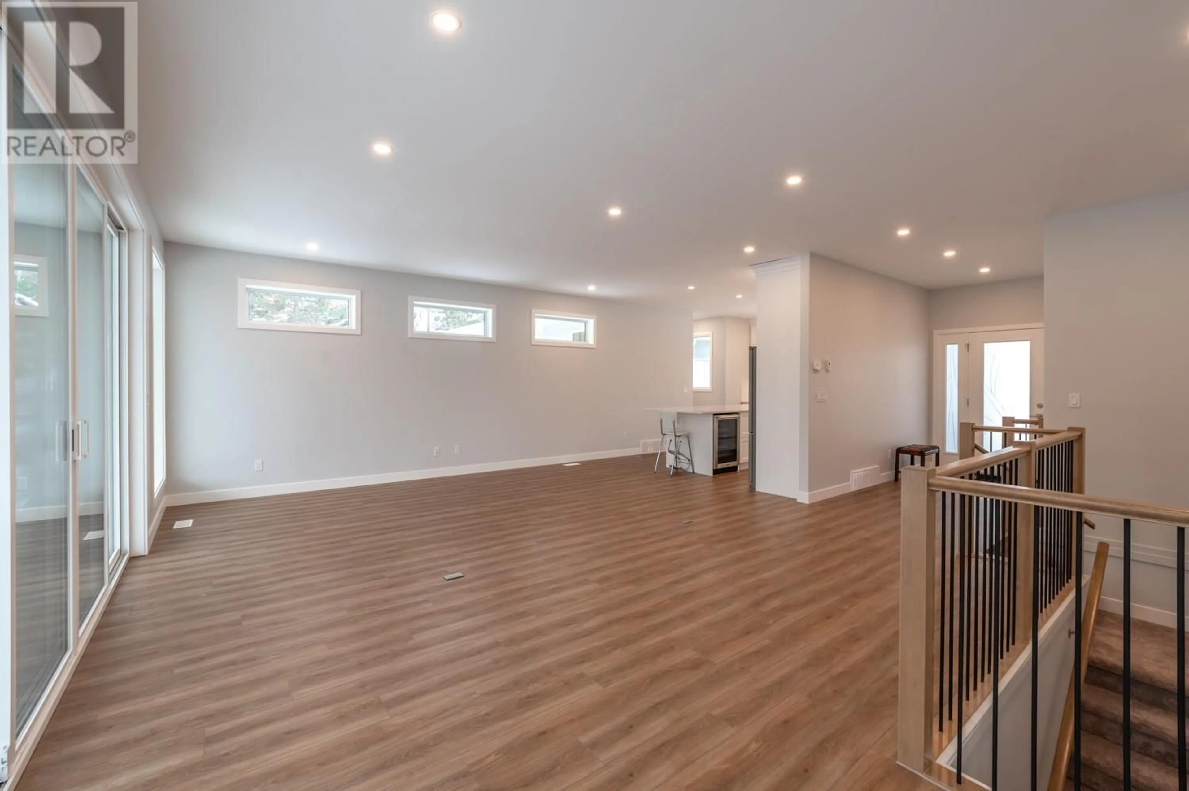40 - 1840 OLIVER RANCH ROAD, Okanagan Falls, British Columbia V0H1R2
Contact us about this property
Highlights
Estimated ValueThis is the price Wahi expects this property to sell for.
The calculation is powered by our Instant Home Value Estimate, which uses current market and property price trends to estimate your home’s value with a 90% accuracy rate.Not available
Price/Sqft$548/sqft
Est. Mortgage$7,296/mo
Maintenance fees$70/mo
Tax Amount ()$5,247/yr
Days On Market35 days
Description
Introducing an amazing brand-new custom-built home on 3.6 acres! This 3100 sq-ft residence in peaceful Valleyview Estates offers a tranquil lifestyle just 20 mins from Penticton or Area 27. With an open floor plan, oversized deck, and beautiful kitchen featuring quartz countertops and high-end stainless-steel appliances, including a wine fridge, this home is perfect for entertaining. The master bedroom boasts a 4pc ensuite and a huge walk-in closet with laundry. The lower level offers 2 bedrooms, a 4pc Jack & Jill washroom, and an extra-large rec room with a potential bar area, along with a huge deck. The private rear yard has ample space for a pool, and the house garage fits 4 vehicles. Car enthusiasts will love the detached 70 x 34 heated shop with parking for 17 vehicles, a 3pc washroom, car hoist, and sheet metal walls. Additional features include a sani-dump, RV parking, and more. Don't miss this extraordinary opportunity to own a home in Valleyview Estates. Request a feature list for further details. (id:39198)
Property Details
Interior
Features
Main level Floor
Other
12'8'' x 11'8''Living room
24'6'' x 20'11''Kitchen
12'9'' x 16'1''2pc Bathroom
5'10'' x 5'0''Exterior
Parking
Garage spaces -
Garage type -
Total parking spaces 21
Condo Details
Inclusions
Property History
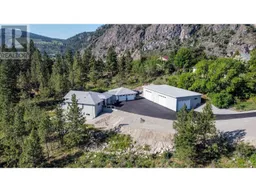 30
30
