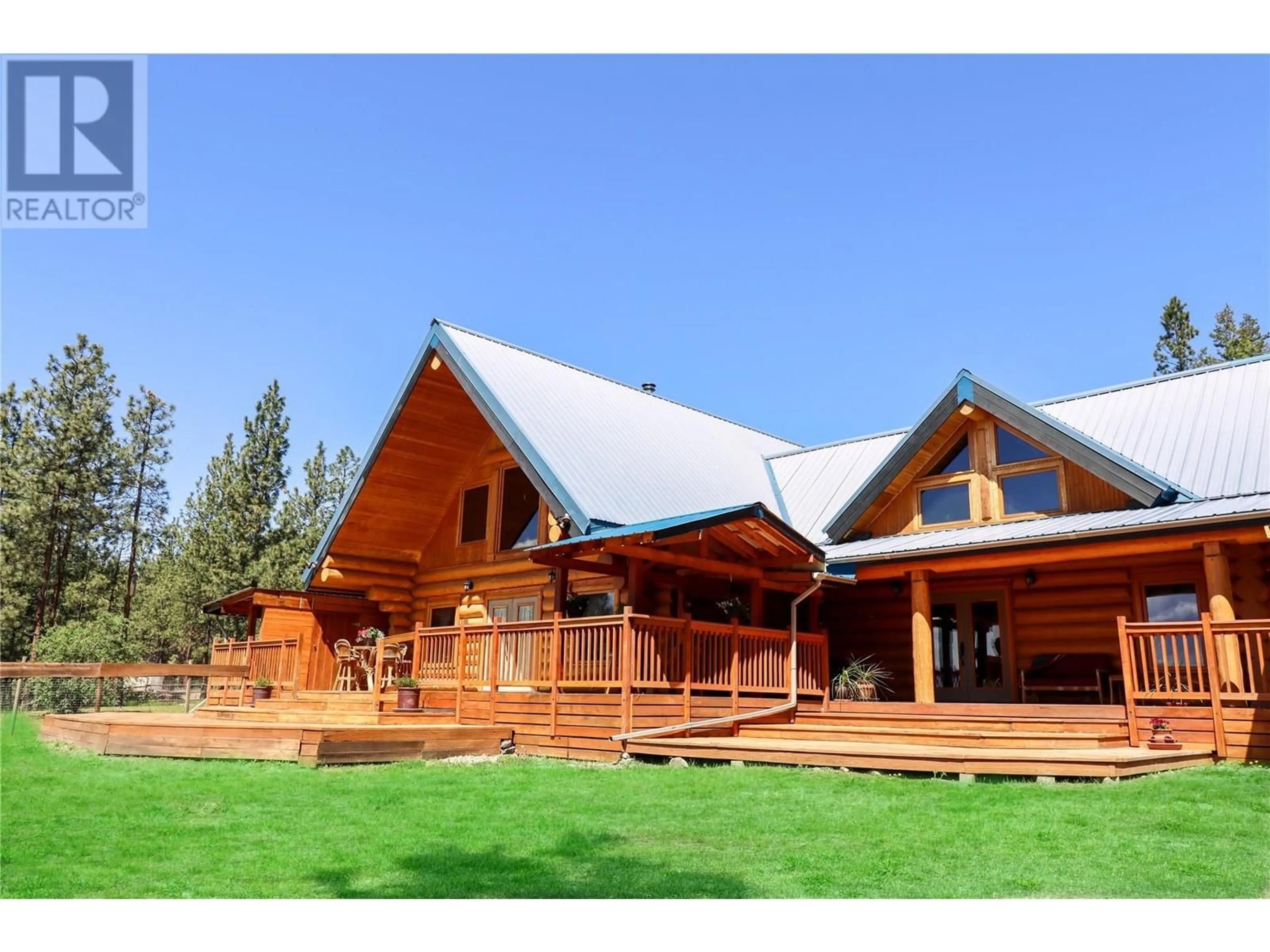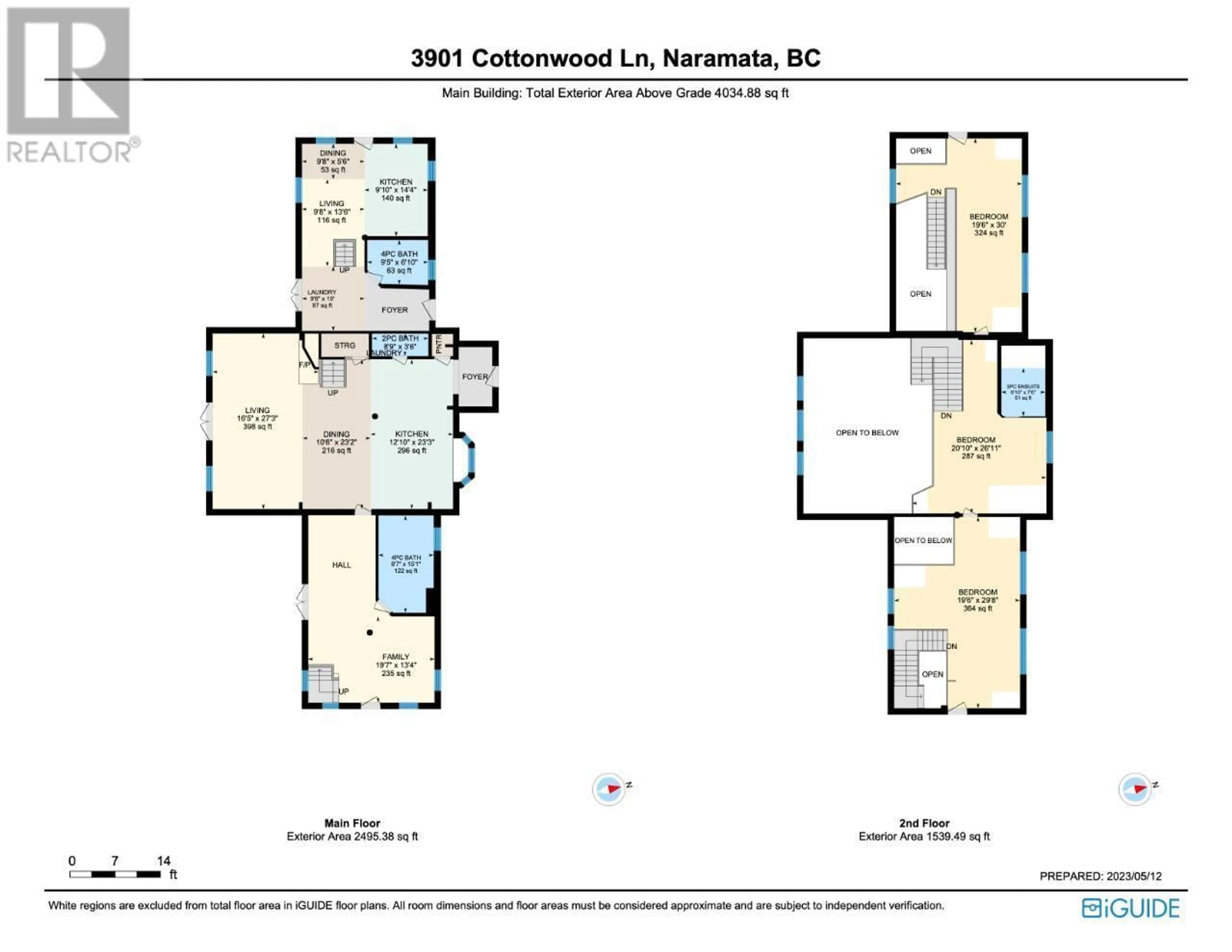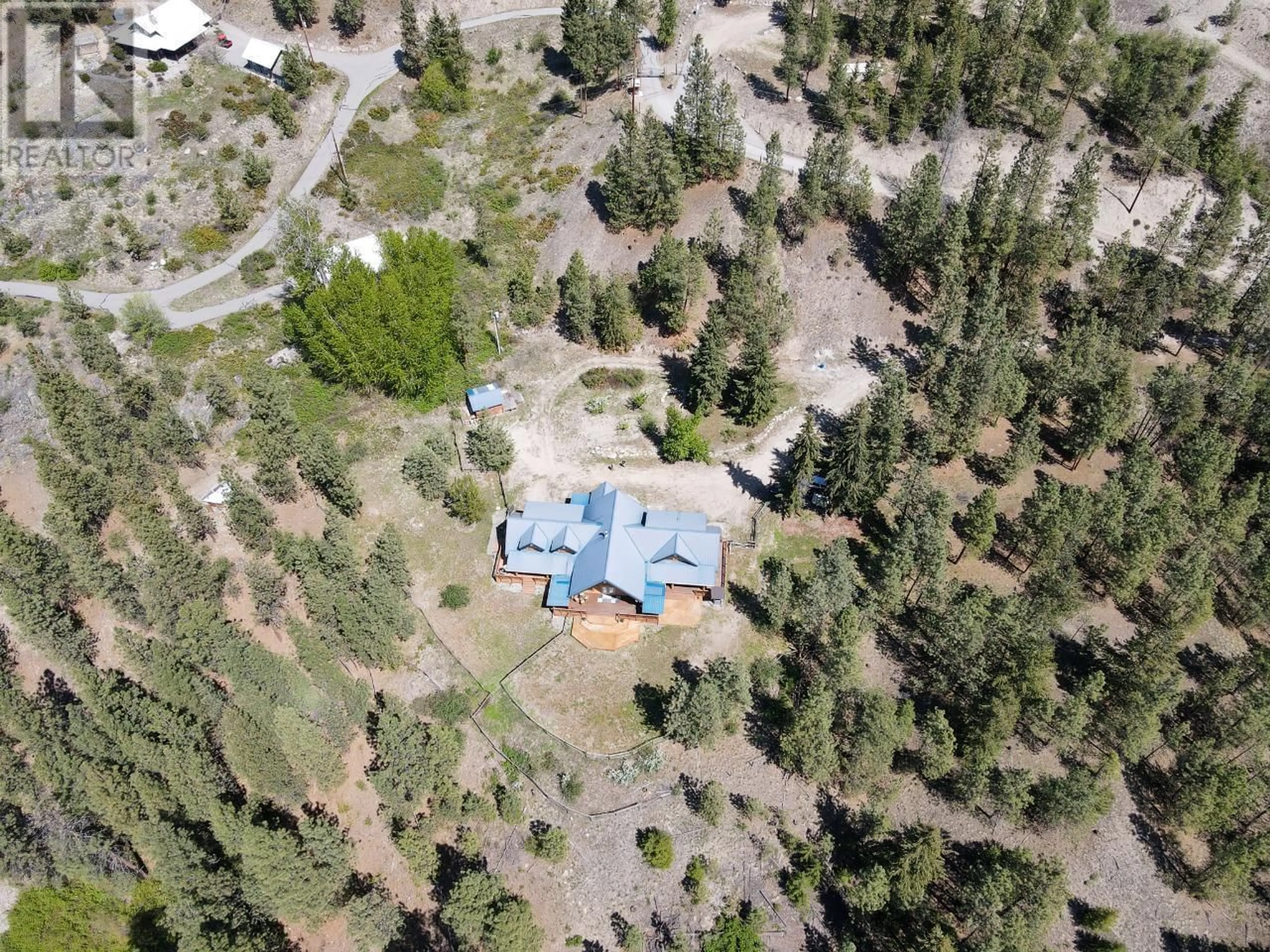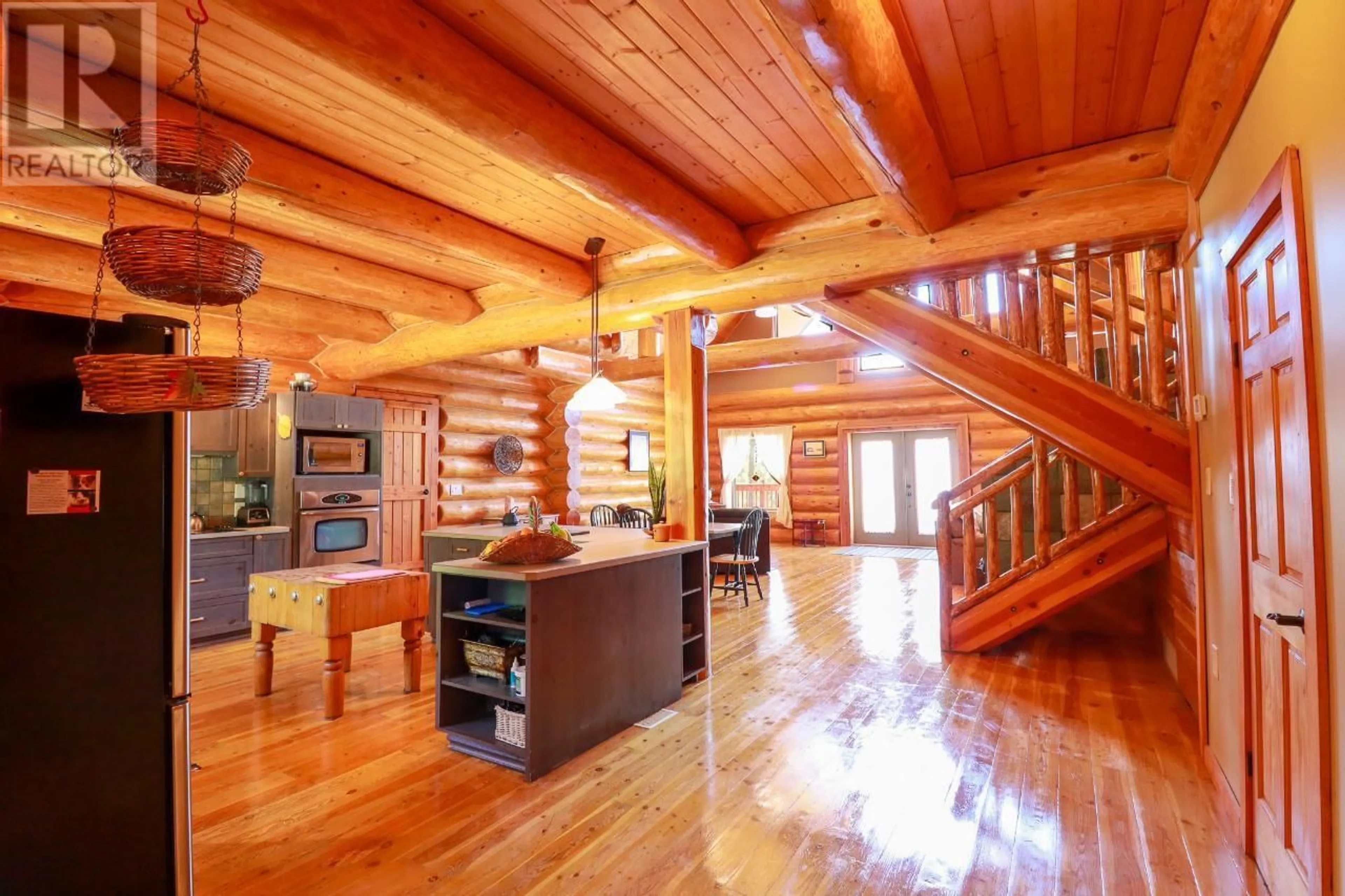3901 COTTONWOOD LANE, Naramata, British Columbia V0H1N1
Contact us about this property
Highlights
Estimated valueThis is the price Wahi expects this property to sell for.
The calculation is powered by our Instant Home Value Estimate, which uses current market and property price trends to estimate your home’s value with a 90% accuracy rate.Not available
Price/Sqft$369/sqft
Monthly cost
Open Calculator
Description
Live the dream on the iconic Naramata Bench! This stunning Fir log home is your chance to own a truly one-of-a-kind property with unmatched potential, perfect for horse lovers, hobby farmers, or anyone dreaming of planting their own vineyard. Just steps from the famous KVR Trail, this 9.4-acre estate offers privacy, space, and breathtaking lake views from its sun-drenched western exposure. With over 3,500 square feet of warm, character-rich living space, the home features soaring vaulted ceilings, a welcoming open layout, and a striking copper flue fireplace that anchors the spacious living area. The kitchen is well laid out and ideal for entertaining. Upstairs, you’ll find a loft-style primary suite with ensuite and a second unique loft-style bedroom with its own private lower-level living area and bath—perfect for guests or extended family. On the north side, a separate 1-bedroom suite with private access and outdoor space offers excellent income potential as a Bed & Breakfast or long-term rental. Step outside to enjoy the expansive covered wraparound deck—ideal for entertaining or soaking in the tranquil views. The fenced yard, gardens, and generous shed are a dream for green thumbs and hobbyists alike. Downstairs, the lower level offers practical storage and utility space. This is more than a home, it’s a lifestyle. Book your showing today and experience the peace, potential, and natural beauty this extraordinary property has to offer. (id:39198)
Property Details
Interior
Features
Main level Floor
Family room
13'4'' x 19'7''Dining room
5'6'' x 9'8''Dining room
10'6'' x 23'2''2pc Bathroom
Property History
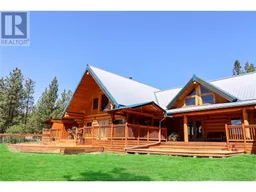 90
90
