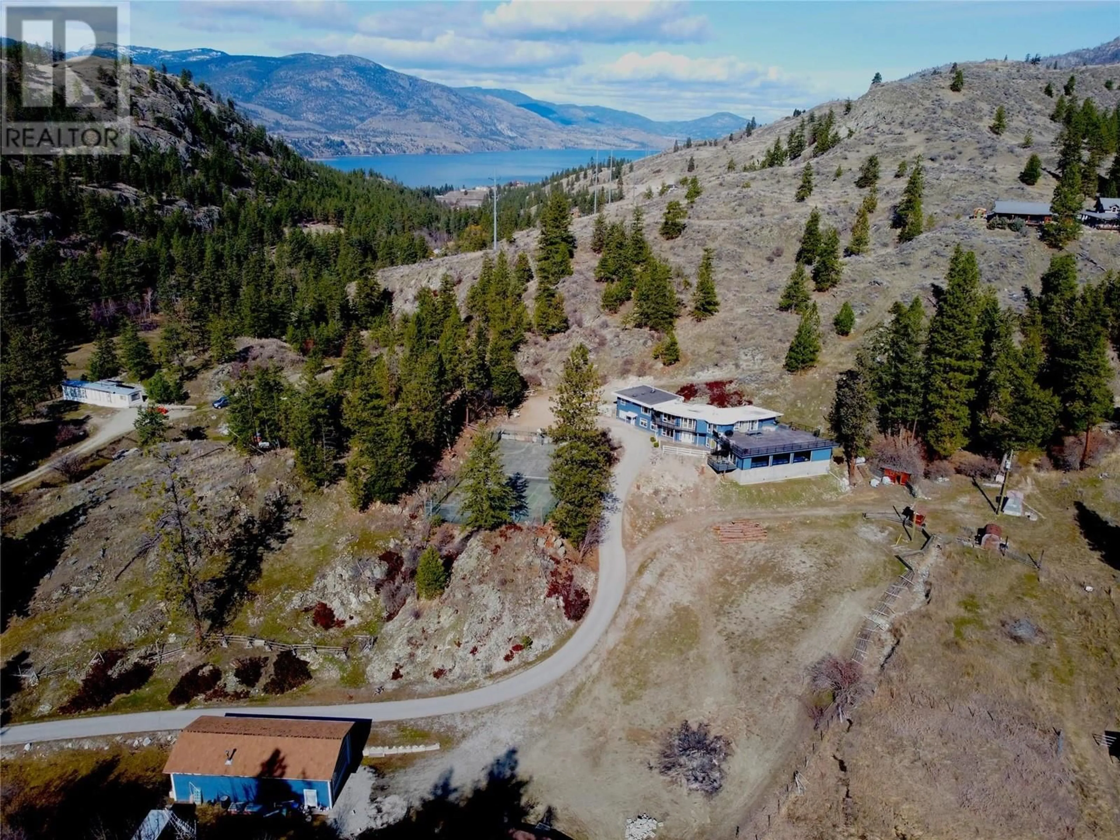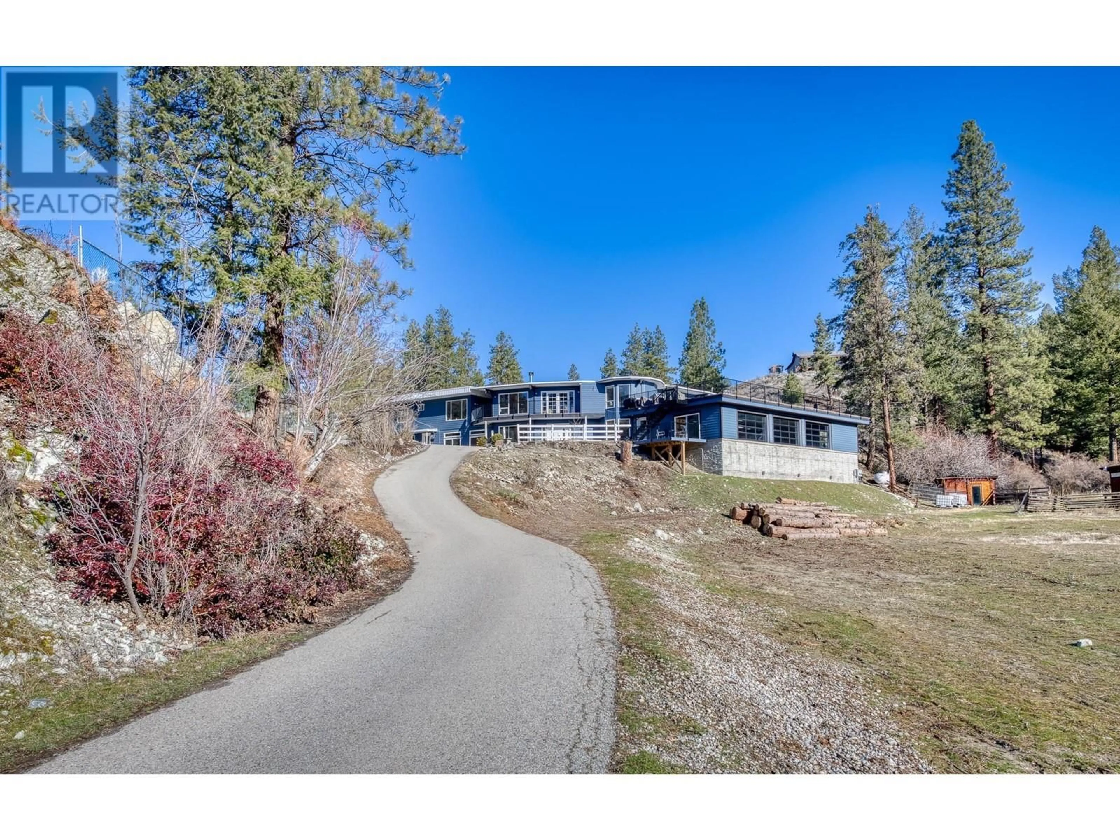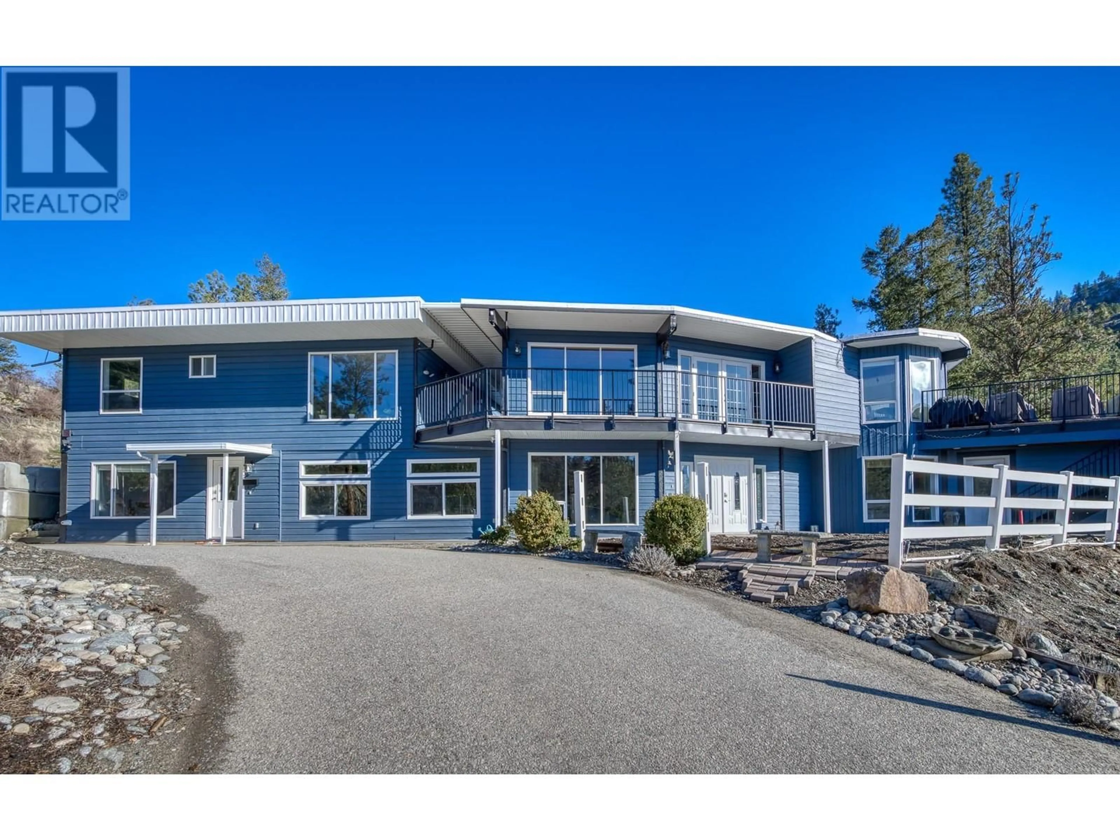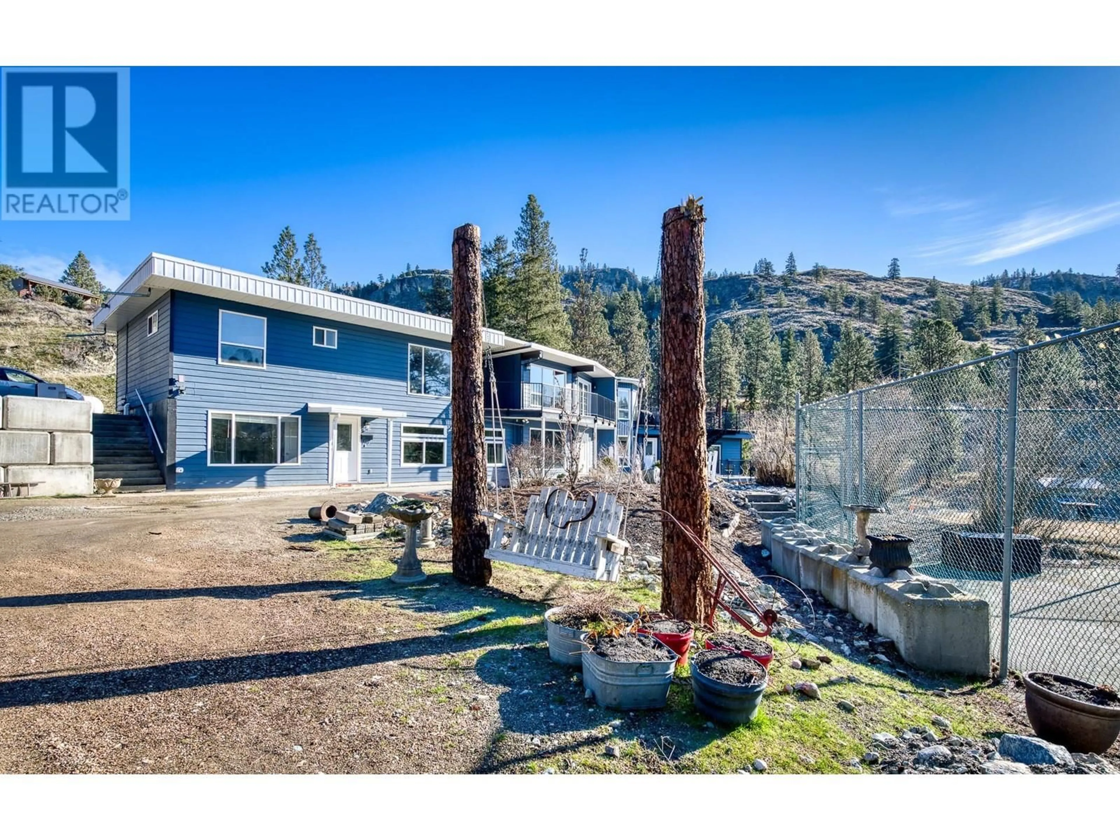3745 MCLEAN CREEK ROAD, Okanagan Falls, British Columbia V0H1R1
Contact us about this property
Highlights
Estimated valueThis is the price Wahi expects this property to sell for.
The calculation is powered by our Instant Home Value Estimate, which uses current market and property price trends to estimate your home’s value with a 90% accuracy rate.Not available
Price/Sqft$242/sqft
Monthly cost
Open Calculator
Description
As you pass through the gates of this private 5.2-acre estate, the beauty of wine country surrounds you. A grand driveway leads to a spacious garage, perfect for your RV, boat, or toys. Step inside, where soaring ceilings and a rock-faced fireplace create a warm, inviting living space. Natural light floods in, highlighting breathtaking southern valley views. The heart of the home is the chef’s kitchen, designed for entertaining. Double ovens, a gas range, and a pot filler make cooking effortless, while the spacious dining area is perfect for hosting. Just beyond, the luxurious primary suite offers a spa-like 5-piece ensuite, walk-in closet, and private access to a large patio—your own peaceful retreat. A breezeway leads to a fully self-contained 2-bed, 2-bath suite, ideal for Airbnb or extended family. Downstairs, the ultimate entertainment space awaits. A full wet bar, media room, and rec area flow seamlessly into an indoor pool with a sunken hot tub. Three garage doors open, blending indoor and outdoor living. A separate 1-bedroom guest suite with a partial kitchen and laundry adds even more flexibility. Step outside to enjoy your private pickleball court or simply soak in the tranquility. This estate offers luxury, privacy, and endless possibilities—all just minutes from the city. Don’t miss this rare opportunity. Book your private tour today! (id:39198)
Property Details
Interior
Features
Second level Floor
Living room
12'5'' x 17'2''Primary Bedroom
15'9'' x 16'9''5pc Ensuite bath
9'3'' x 12'1''Kitchen
10'1'' x 18'10''Exterior
Features
Parking
Garage spaces -
Garage type -
Total parking spaces 31
Property History
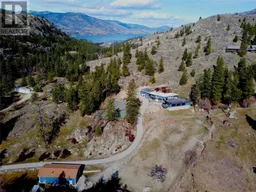 40
40
