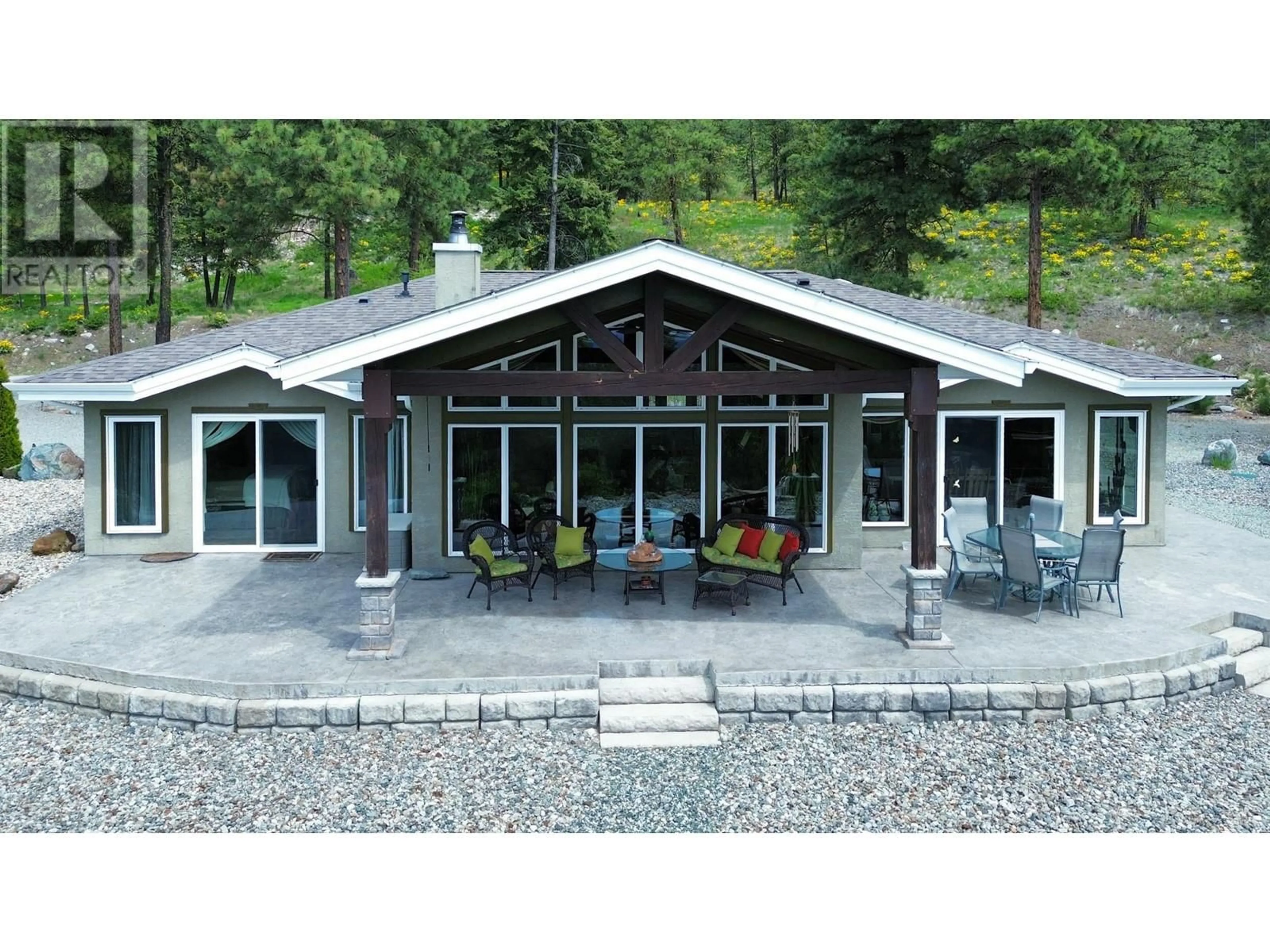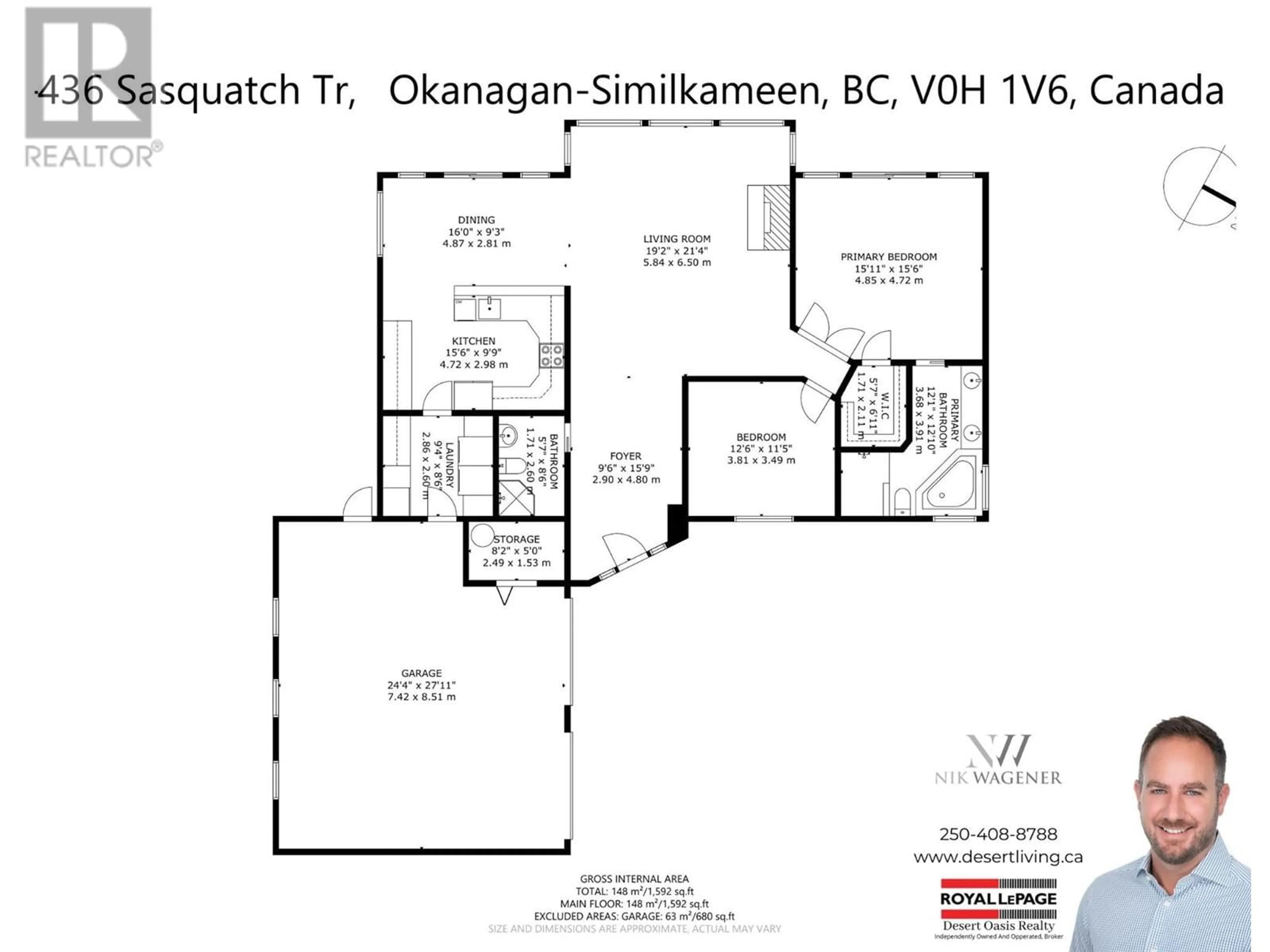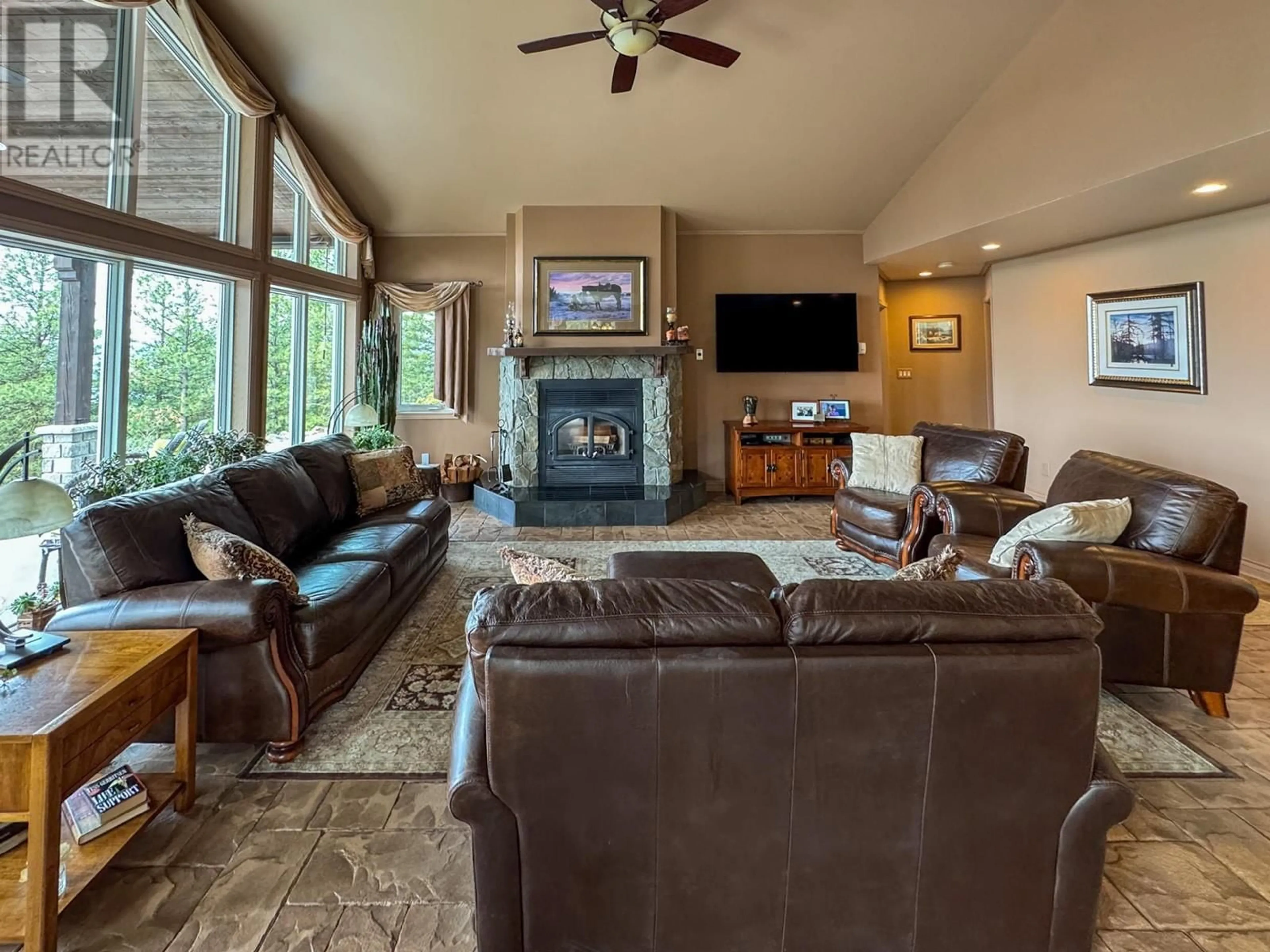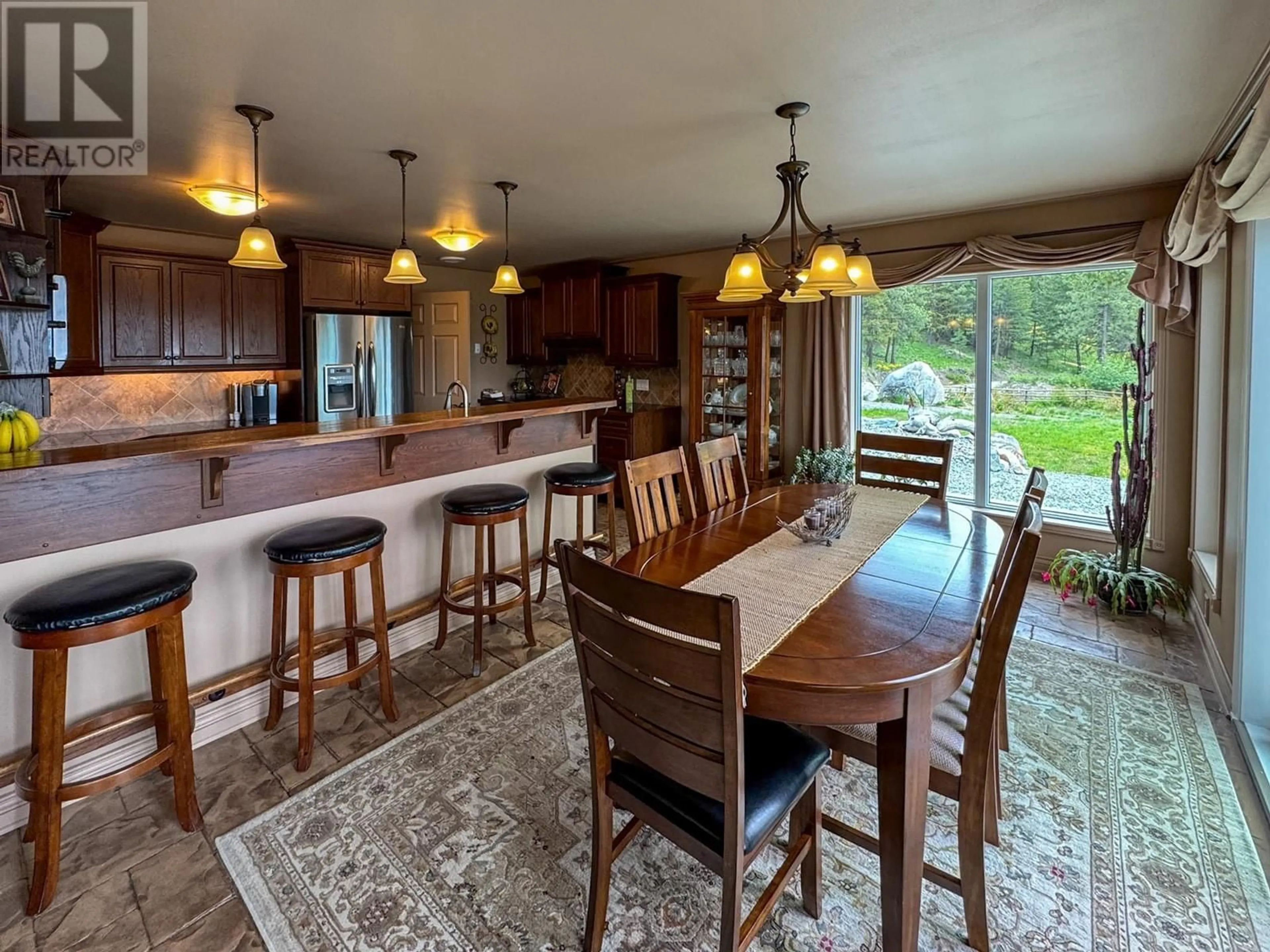370 SASQUATCH TRAIL, Osoyoos, British Columbia V0H1V6
Contact us about this property
Highlights
Estimated ValueThis is the price Wahi expects this property to sell for.
The calculation is powered by our Instant Home Value Estimate, which uses current market and property price trends to estimate your home’s value with a 90% accuracy rate.Not available
Price/Sqft$509/sqft
Est. Mortgage$3,646/mo
Tax Amount ()$3,753/yr
Days On Market34 days
Description
This well-built 1,666 sq ft rancher sits on 3 acres of beautifully maintained land just 15 minutes from Osoyoos. Offering stunning mountain views, full privacy, and a layout designed for easy living with minimal upkeep, this property is ideal for those seeking space, comfort, and quiet rural living. Inside, you'll find 2 bedrooms and 2 bathrooms, including a spacious primary suite with a walk-in closet and a full en-suite featuring his-and-her sinks and a large soaker tub. The home features stamped concrete floors with in-floor radiant heating and a high-efficiency wood-burning fireplace that keeps winter utility costs low. The washer and dryer are recently updated (under six months old), and the home is powered by a 300 amp electrical service, with a hot water tank under six years old and a strong-producing well. There’s also a separate 50 amp panel for an emergency generator, offering peace of mind in the event of a power outage. Outside, enjoy over 1,100 sq ft of stamped concrete patio space, fire-smart landscaping with roof sprinklers, full irrigation, and a paved driveway. The 24' x 28' garage offers plenty of space for a workshop or storage. A covered storage shed provides additional utility, and the pergola is fully serviced with both power and water—ideal for outdoor entertaining or a future outdoor kitchen. An exterior RV sani-dump adds even more practicality. Private, quiet, and surrounded by nature—this is a well-rounded rural property, perfect for full-time living with all the right features already in place. Call me today for details or to book your showing. Nik Wagener – (250) 408-8788 (id:39198)
Property Details
Interior
Features
Main level Floor
Foyer
9'6'' x 15'9''Primary Bedroom
15'6'' x 15'11''Dining room
9'3'' x 16'Kitchen
9'9'' x 15'6''Exterior
Parking
Garage spaces -
Garage type -
Total parking spaces 2
Property History
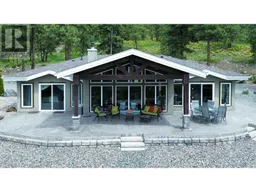 33
33
