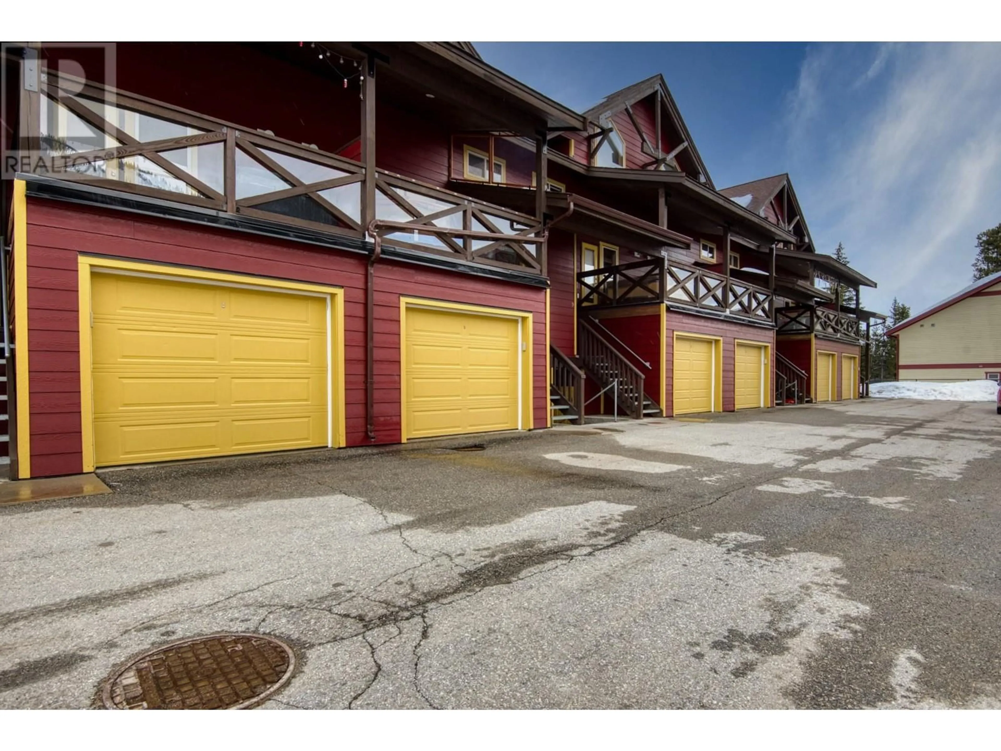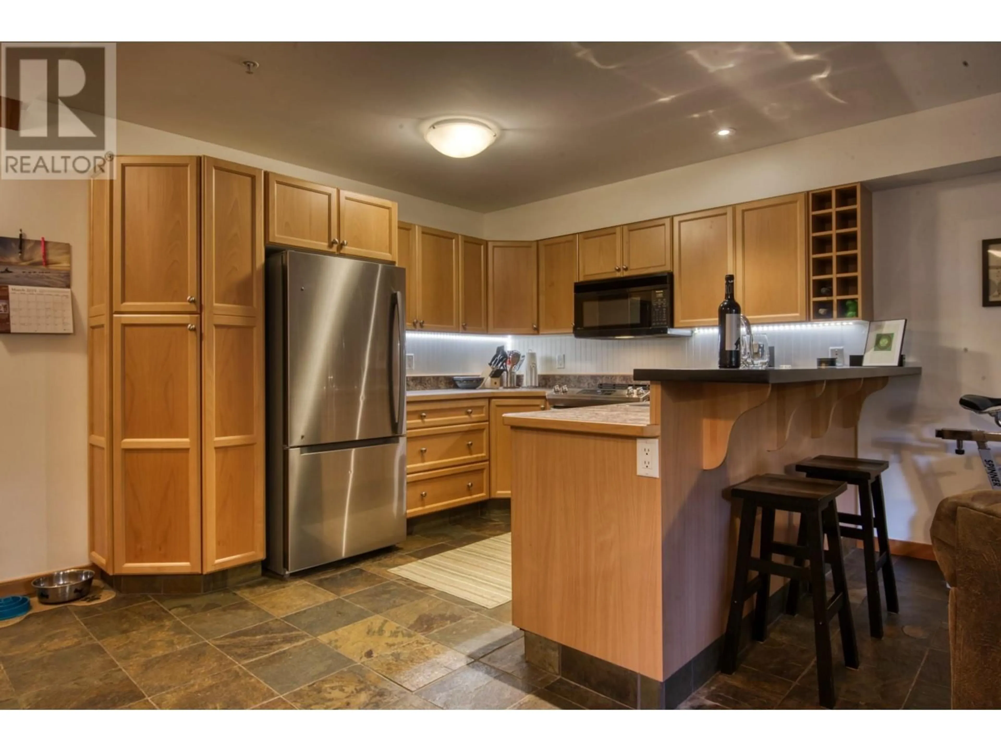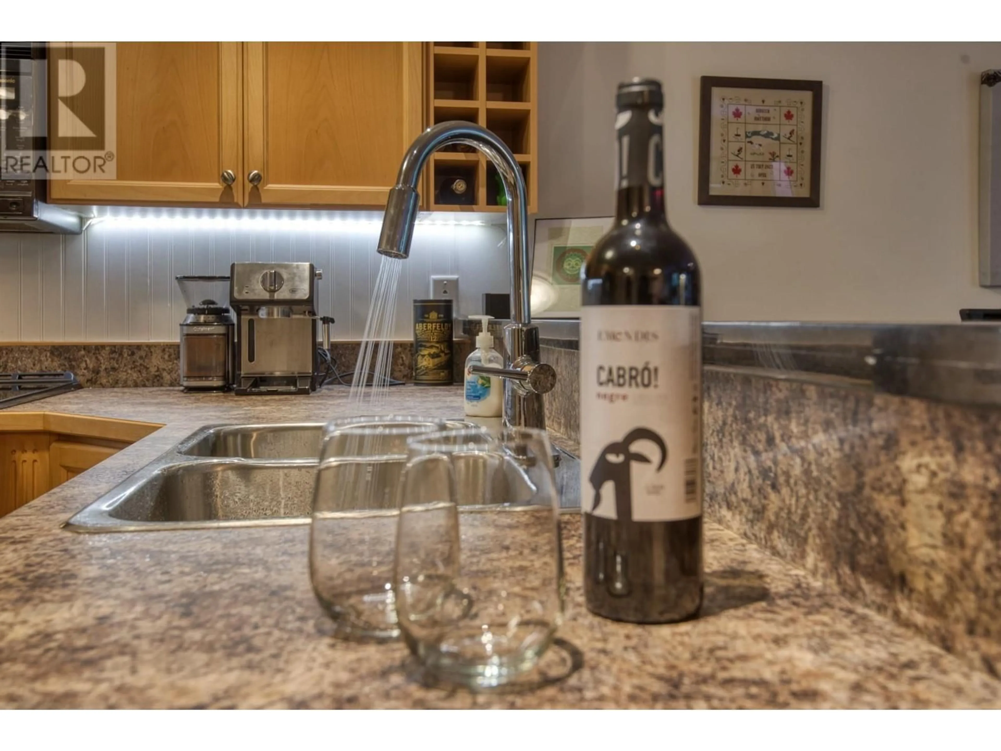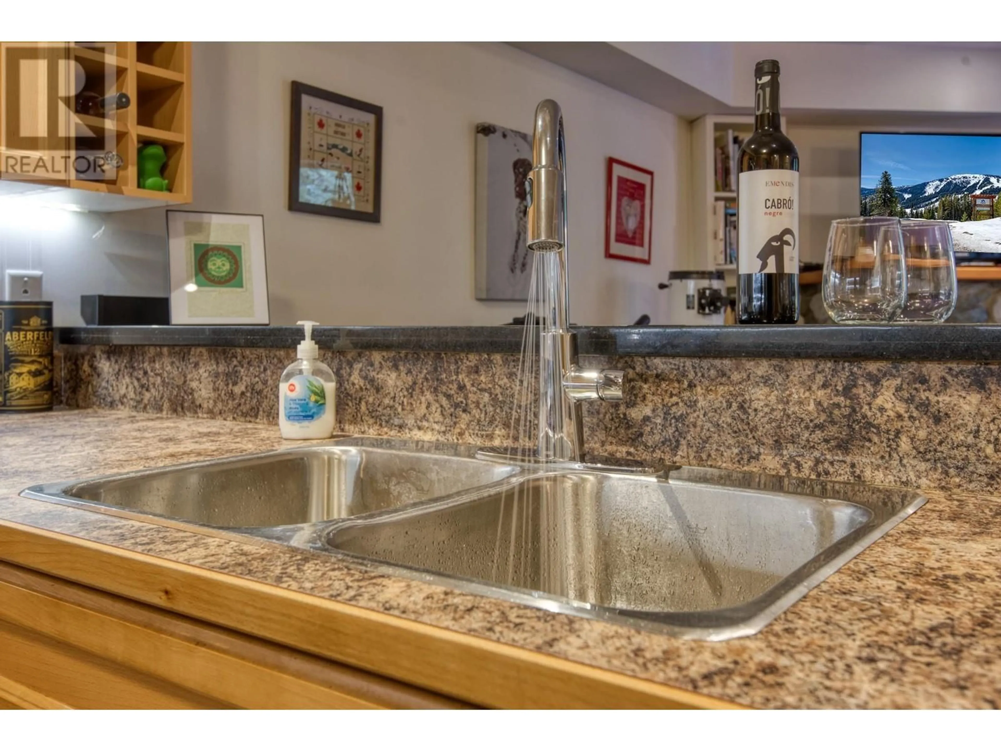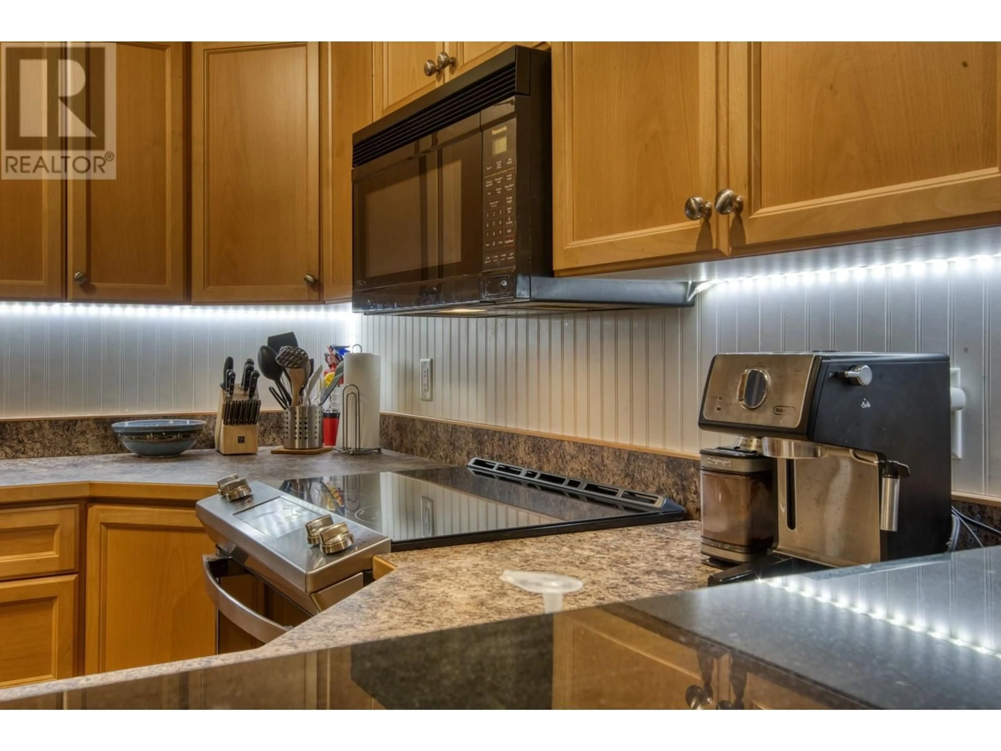4 - 360 STRAYHORSE ROAD, Apex Mountain, British Columbia V2A0E2
Contact us about this property
Highlights
Estimated valueThis is the price Wahi expects this property to sell for.
The calculation is powered by our Instant Home Value Estimate, which uses current market and property price trends to estimate your home’s value with a 90% accuracy rate.Not available
Price/Sqft$390/sqft
Monthly cost
Open Calculator
Description
This charming 2-BDRM, 1-BA townhouse offers the perfect blend of comfort, convenience, and year-round adventure. Nestled in the heart of Apex Resort’s village, this ski-in/ski-out home is just steps from the slopes, skating loop, and local dining—because who wants to cook after a day on the mountain? Inside, you’ll find a welcoming open floor plan featuring a gourmet kitchen with updated appliances, including a new stove and fridge added within the past two years. Warm in-floor radiant heating keeps your toes happy, while the river rock propane fireplace invites you to unwind fireside after a day of carving turns or exploring the backcountry. A covered deck off the living room offers mountain views and fresh alpine air, while the spacious covered patio below includes a private hot tub—because relaxing should be part of every outdoor adventure. Ski gear is easily stored in the convenient locker near the front entry, with 2 feet 8 inches by 3 feet of space to keep your equipment handy. This 1,025 square-foot retreat makes an ideal home base for winter getaways or year-round living. The monthly fee of $391.37 covers strata services, and yes—your furry sidekicks are welcome too. Rentals are allowed, making this property a smart option for seasonal income or vacation hosting. Whether you’re chasing snow, serenity, or somewhere in between, this residence offers a cozy, low-maintenance escape with all the essentials—and then some. Come see for yourself; the mountains are calling. (id:39198)
Property Details
Interior
Features
Main level Floor
Kitchen
10' x 10'Dining room
10' x 7'Living room
13' x 12'Exterior
Parking
Garage spaces -
Garage type -
Total parking spaces 1
Condo Details
Inclusions
Property History
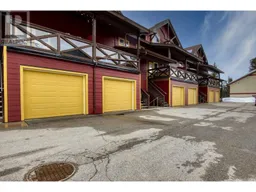 42
42
