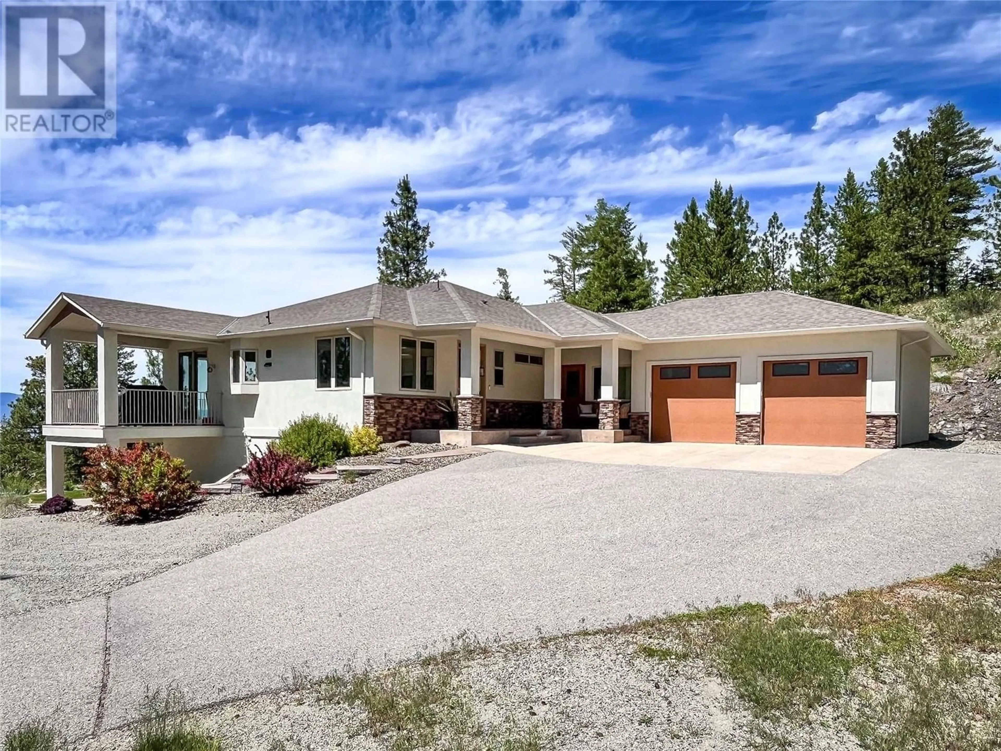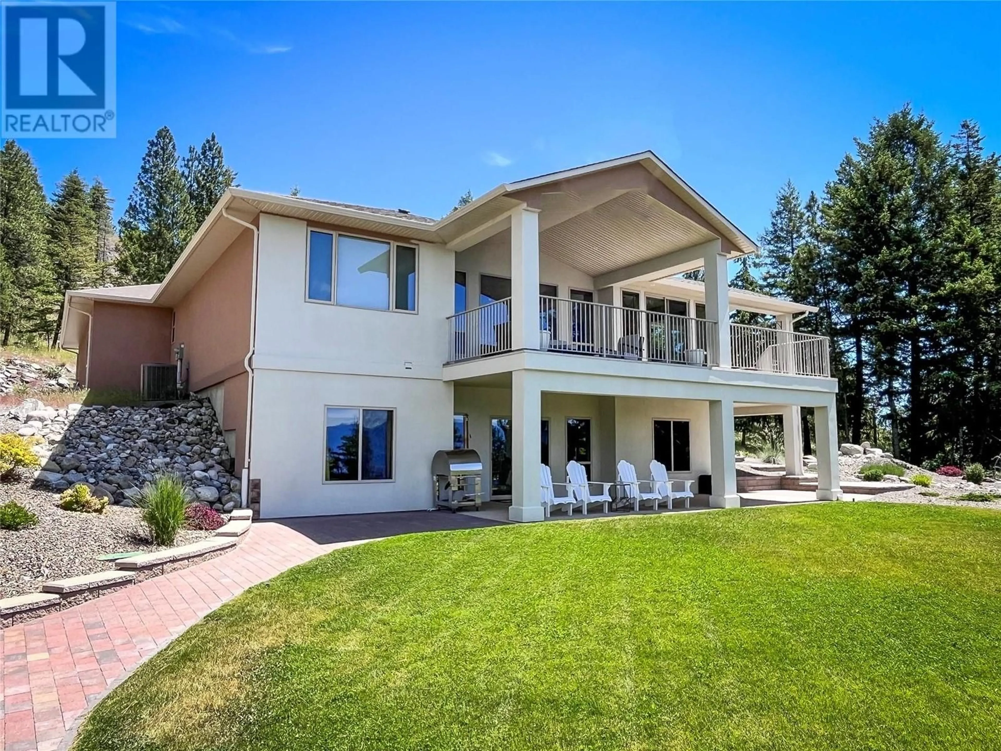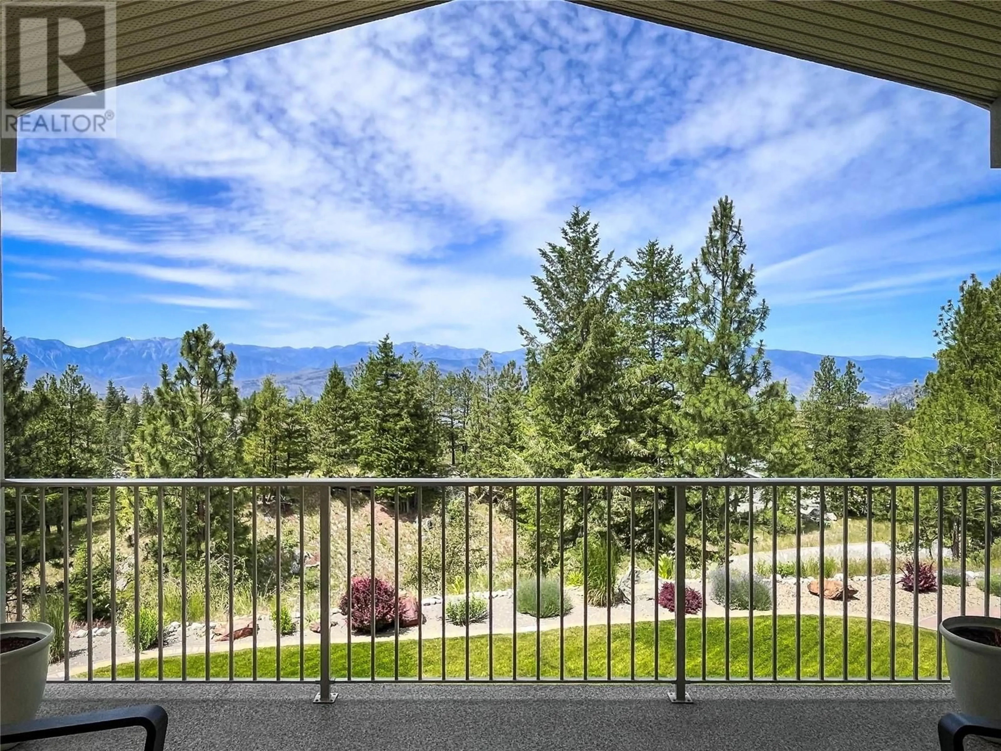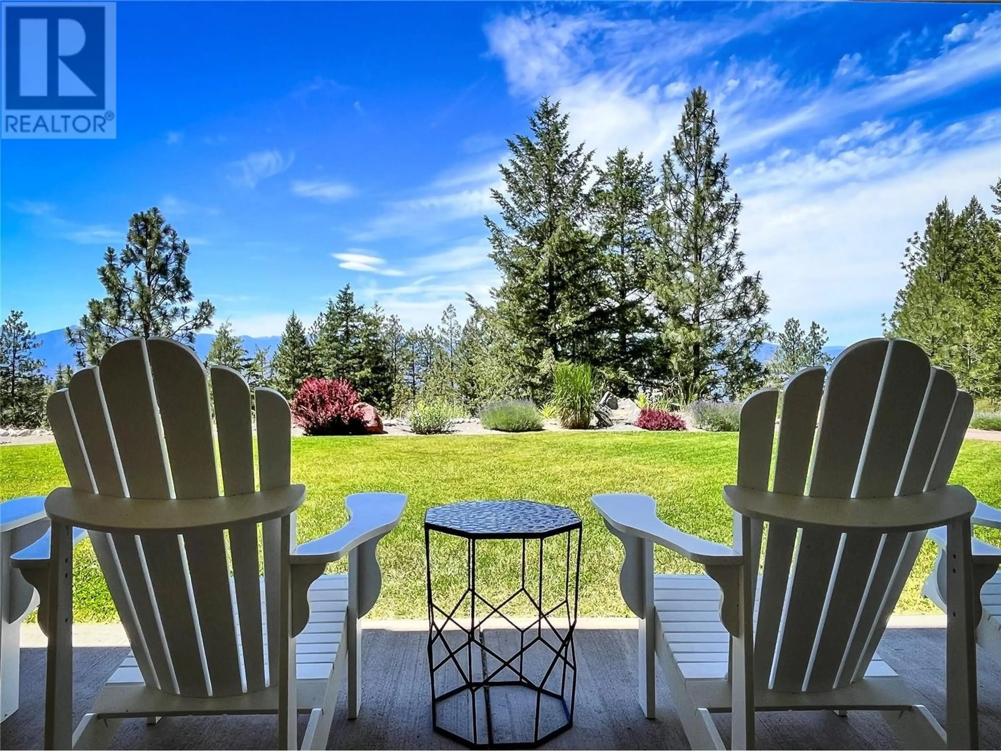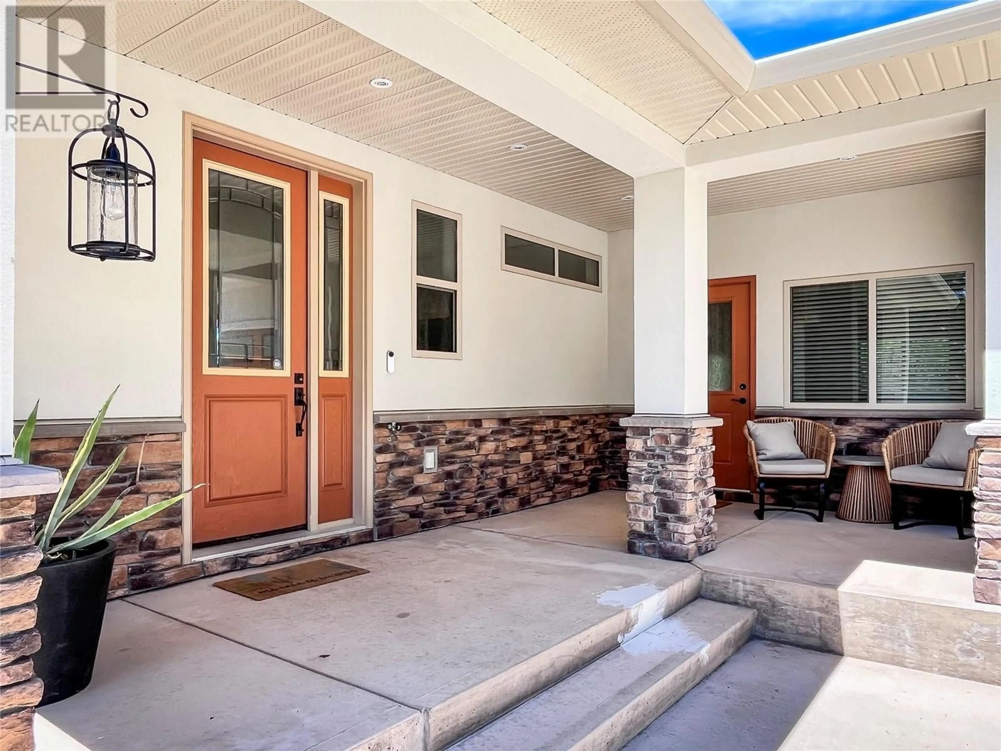360 MULE DEER DRIVE, Osoyoos, British Columbia V0H1V6
Contact us about this property
Highlights
Estimated ValueThis is the price Wahi expects this property to sell for.
The calculation is powered by our Instant Home Value Estimate, which uses current market and property price trends to estimate your home’s value with a 90% accuracy rate.Not available
Price/Sqft$397/sqft
Est. Mortgage$5,059/mo
Tax Amount ()$4,554/yr
Days On Market11 hours
Description
Step into your best life in this beautifully updated level-entry home, tucked away on a serene 3.5-acre property just east of Osoyoos. Over 2800 sq ft of thoughtfully curated living space blends style and functionality with a bright, open-concept layout that’s perfect for everyday comfort and entertaining alike. The main level features a modern showstopper kitchen with premium finishes and appliances including Miele coffee station, a spacious primary suite complete with a luxe ensuite, a bright spacious office and seamless access to a large deck where you can soak in panoramic views and unforgettable sunsets. Downstairs, the walkout basement offers room to host guests with 2 bedrooms and full bath, enjoy movie nights in the media zone, or kick back in the game area - all with direct access to the expansive, ultra-private backyard. Add a wet bar or suite with optional plumbing on lower level. The attached oversized 2 car garage with epoxy floor is accompanied by a bonus flex space! Use as a gym, hobby room, separate business space or added workshop or open it up for added parking for toys. Whether you're looking for a full-time family retreat or a peaceful place to downshift into retirement, this home has it all. A Few Extras? It has usable land, a paved driveway, professional landscaping, and even an observatory prepped for future stargazing (Bring Your Own Telescope!) This is more than just a home—it's a lifestyle. Come see what Okanagan living really looks like. (id:39198)
Property Details
Interior
Features
Lower level Floor
Storage
9'3'' x 14'10''Storage
7'11'' x 11'2''4pc Bathroom
4'9'' x 11'9''Bedroom
12'0'' x 15'10''Exterior
Parking
Garage spaces -
Garage type -
Total parking spaces 6
Property History
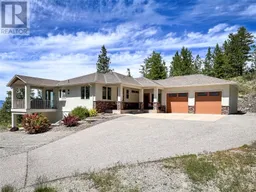 78
78
