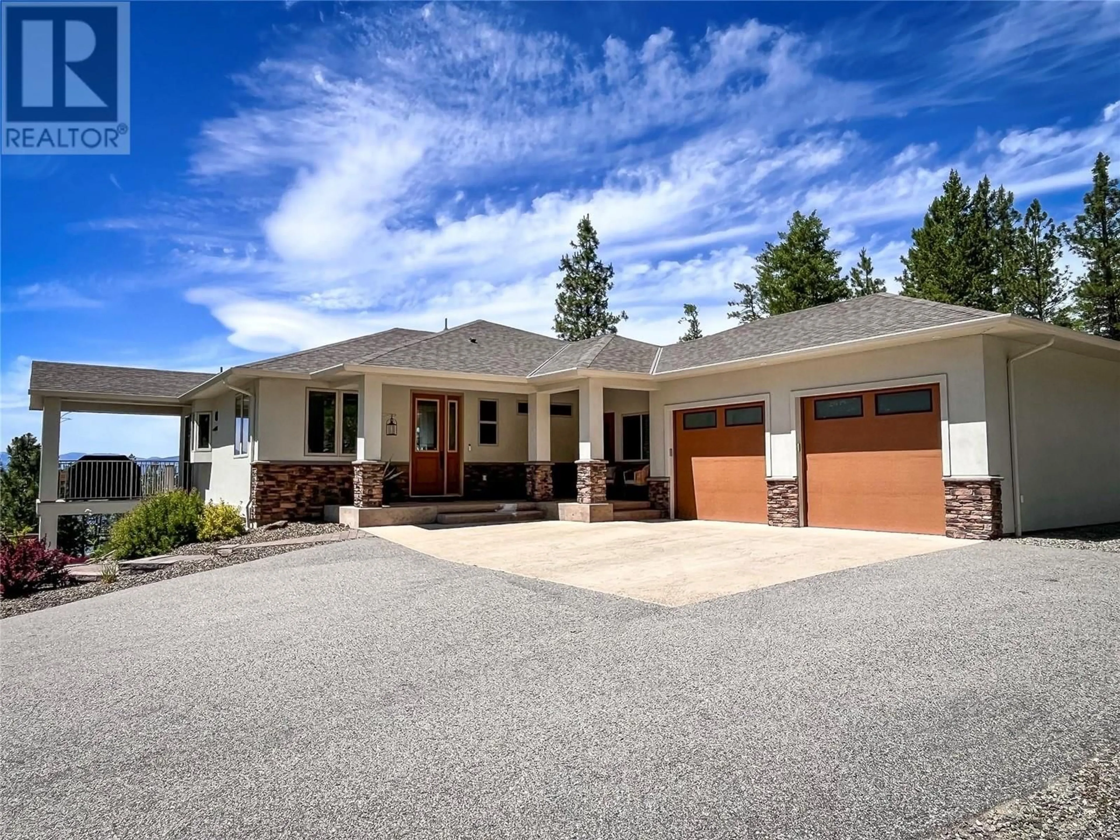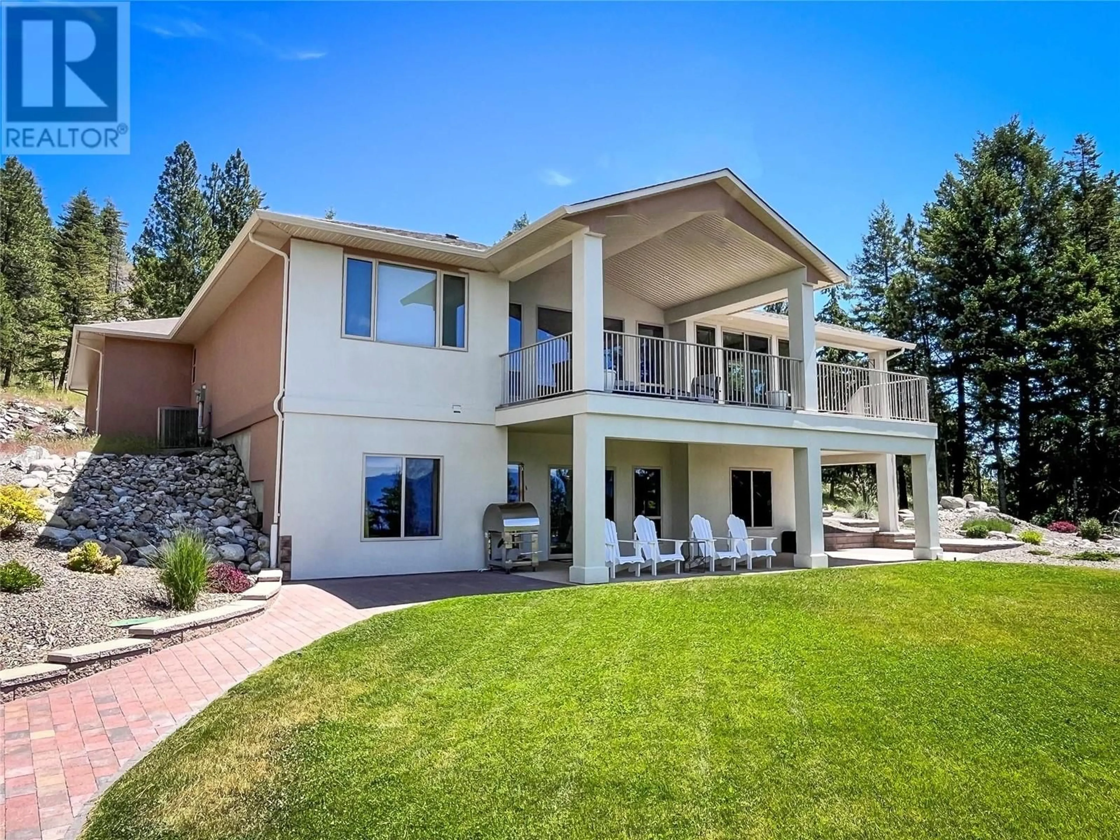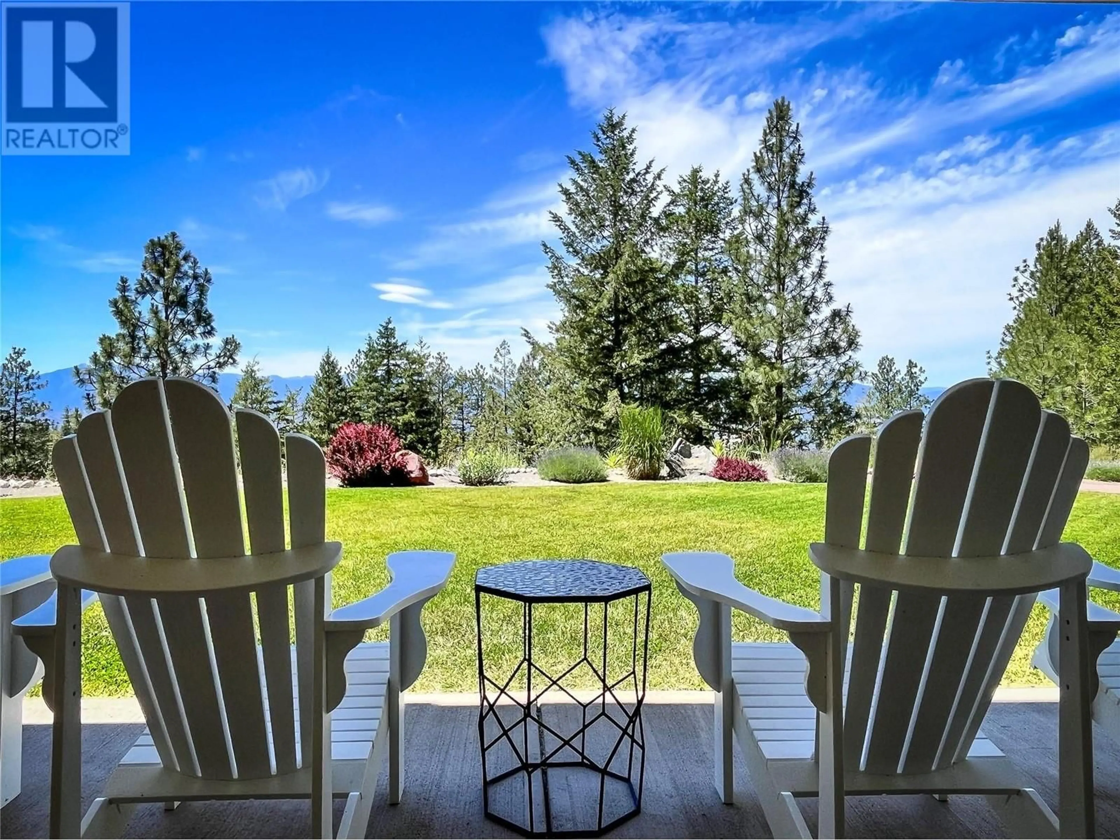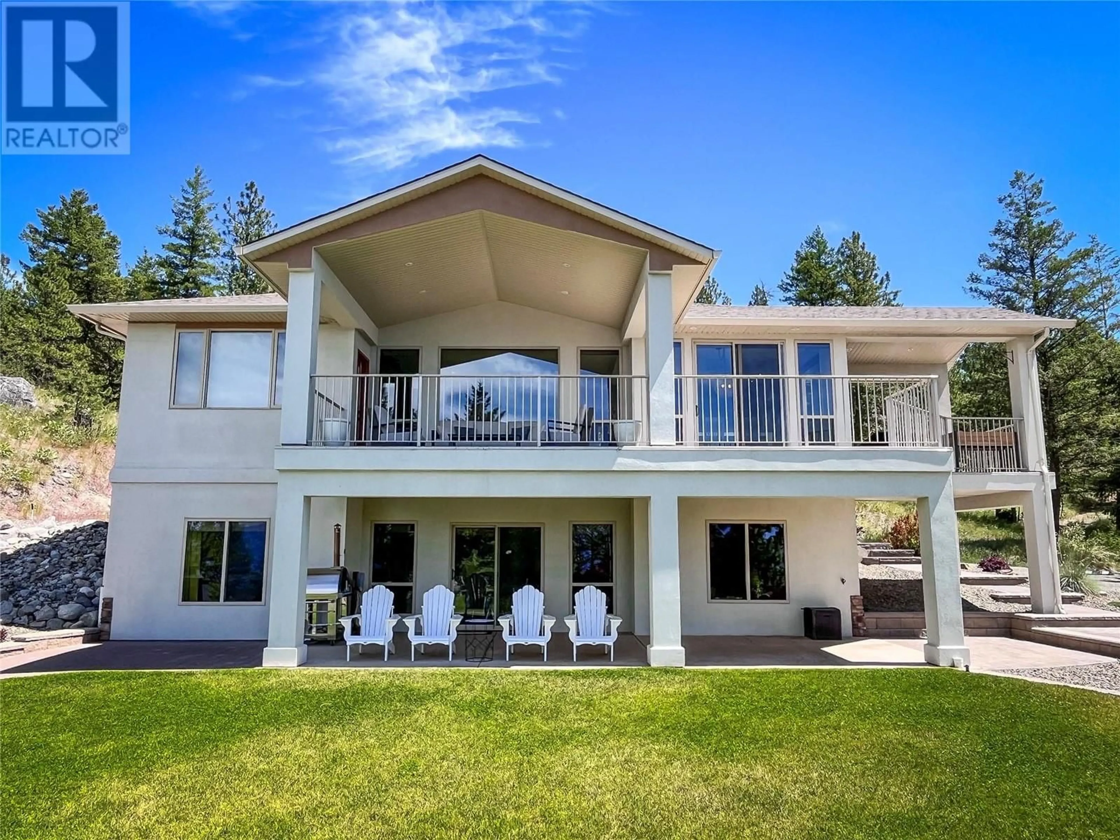360 MULE DEER Drive, Osoyoos, British Columbia V0H1V5
Contact us about this property
Highlights
Estimated ValueThis is the price Wahi expects this property to sell for.
The calculation is powered by our Instant Home Value Estimate, which uses current market and property price trends to estimate your home’s value with a 90% accuracy rate.Not available
Price/Sqft$401/sqft
Est. Mortgage$5,106/mo
Tax Amount ()-
Days On Market280 days
Description
Embrace your DREAM LIFESTYLE in this exquisite level-entry home set on 3.5 acres, just a short drive east of Osoyoos. This exceptional property boasts a spacious and thoughtfully designed 2800+ sqft remodelled home with a great open floor plan, gourmet kitchen, master suite with beautiful en-suite bathroom on the main floor, and ample space for guests in the lower walkout basement. The stunning media room with extra room for games and entertainment with friends and family opens to the amazing large backyard offering breathtaking sunsets, stunning views and ABSOLUTE PRIVACY in this peaceful rural setting. Ideal for recreational or permanent residence for retirees or growing families, this home offers the perfect environment. Key features include a large deck off the kitchen, WORKSHOP, a double car garage, beautifully landscaped grounds, a TELESCOPE OBSERVATORY, and a paved driveway and so much more... (id:39198)
Property Details
Interior
Features
Lower level Floor
Storage
14'10'' x 9'3''Storage
11'2'' x 7'11''4pc Bathroom
11'9'' x 4'9''Bedroom
15'10'' x 12'0''Exterior
Features
Parking
Garage spaces 2
Garage type -
Other parking spaces 0
Total parking spaces 2
Property History
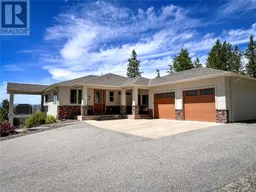 80
80
