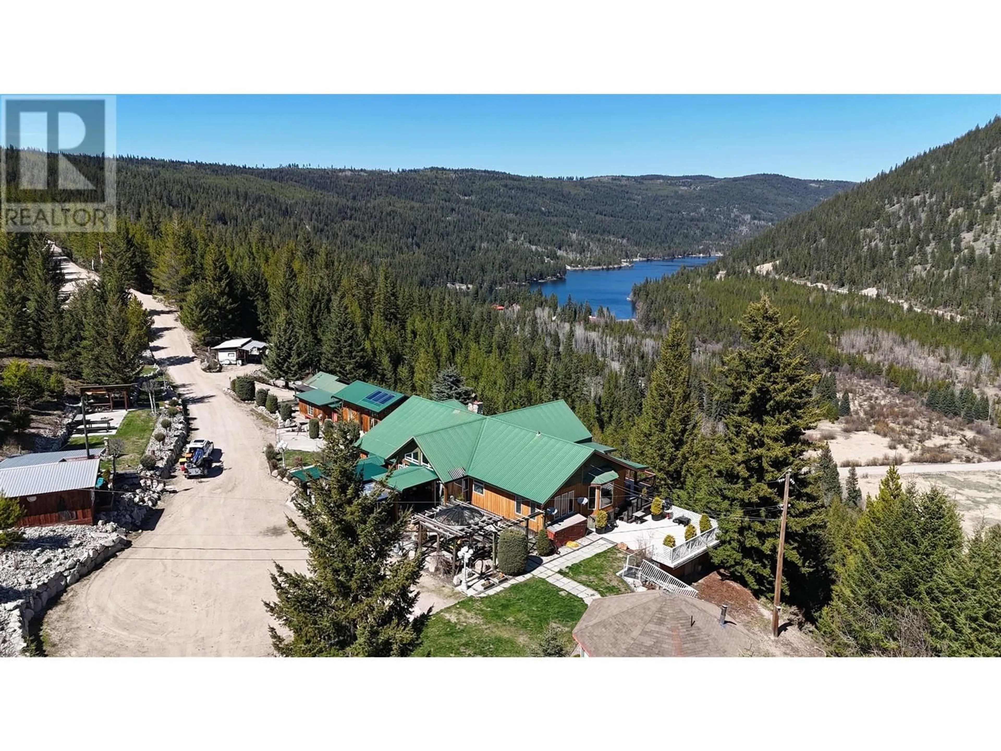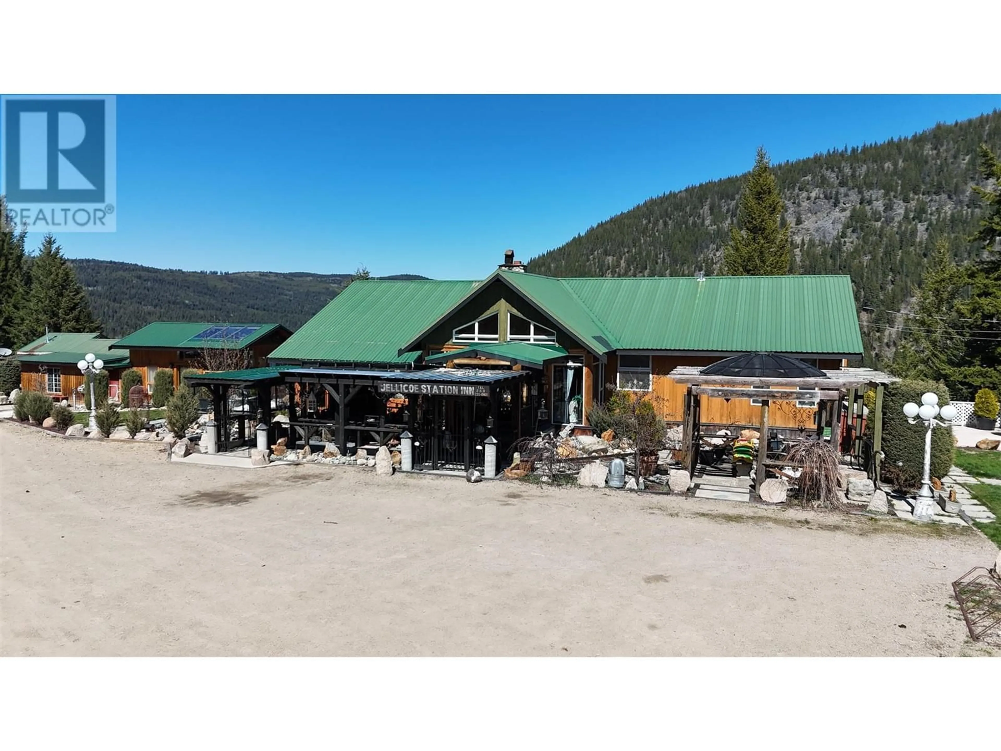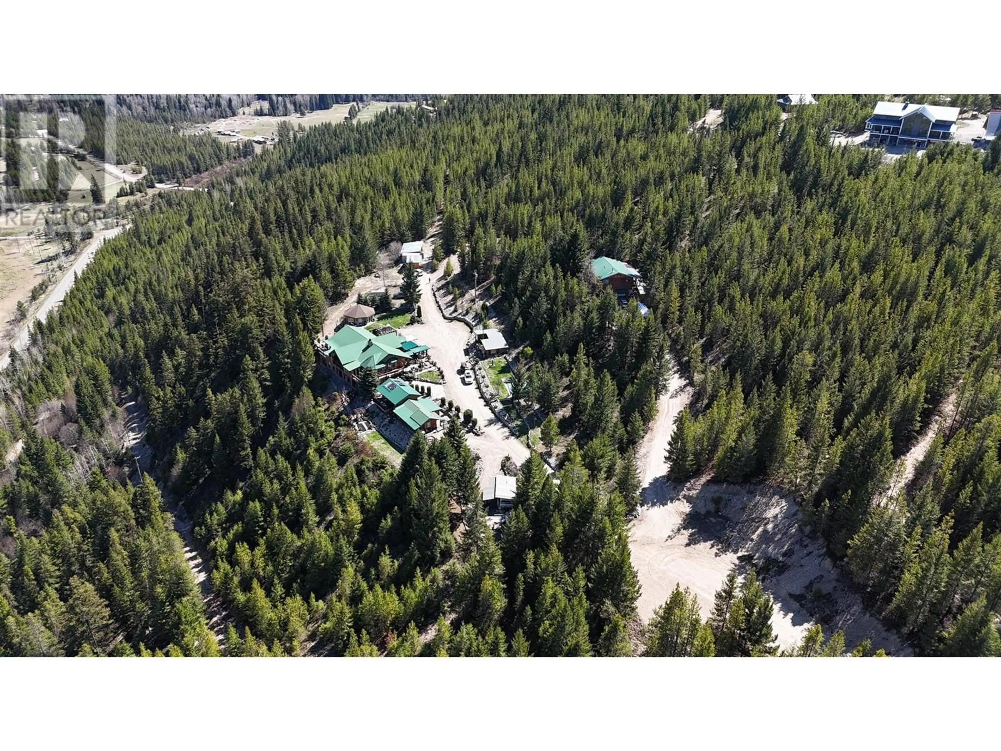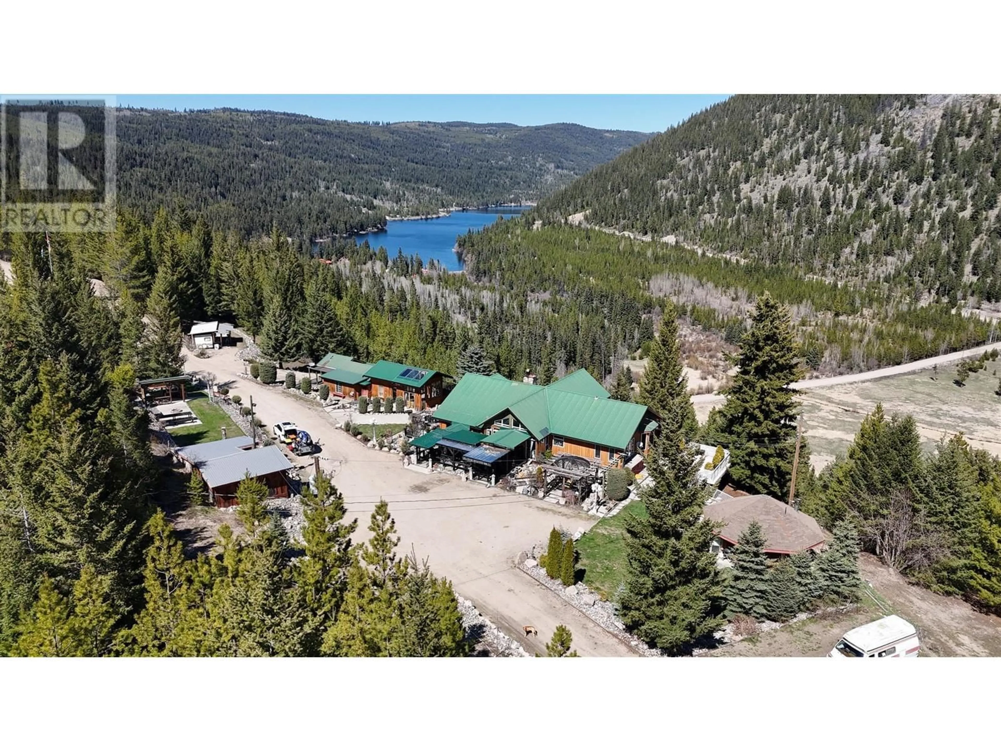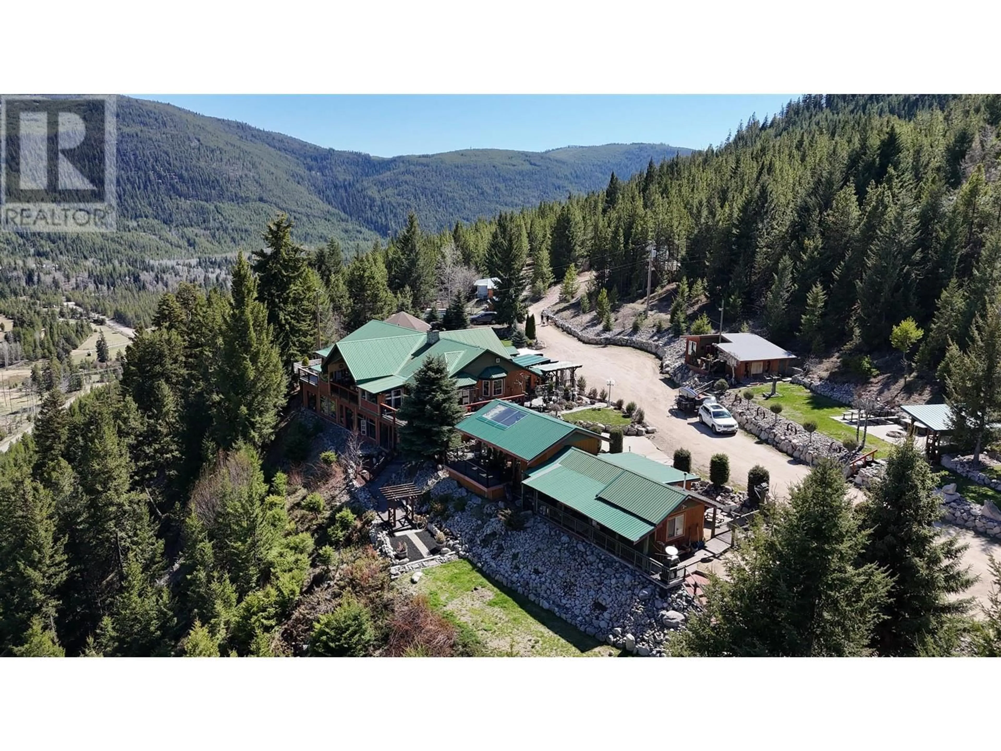3462 PRINCETON SUMMERLAND ROAD, Princeton, British Columbia V0X1W0
Contact us about this property
Highlights
Estimated ValueThis is the price Wahi expects this property to sell for.
The calculation is powered by our Instant Home Value Estimate, which uses current market and property price trends to estimate your home’s value with a 90% accuracy rate.Not available
Price/Sqft$312/sqft
Est. Mortgage$5,476/mo
Tax Amount ()$4,089/yr
Days On Market8 days
Description
The former Jellicoe Station Inn is a private estate on 51 treed acres with views over Chain Lake in the Similkameen Valley. The 4,000 square foot main home features four bedrooms, three bathrooms, granite floors, and a main floor primary suite. The lower level includes a lounge, pool table area, and full bar, making it perfect for entertaining. Expansive decks offer stunning lake and mountain views. The Trans Canada Trail runs along the base of the property, providing direct access to hiking, biking, and year-round recreation. Chain Lake offers fishing, sledding, and outdoor enjoyment right from your doorstep. Guest accommodations include three rooms with six beds, a kitchen and dining area, a two-bedroom suite with a terrarium-style lounge and private deck, and a 30 by 40 foot shop with 200 amp service and a three-bedroom, two-bath suite above. Two additional cabins with private views add further flexibility. The property has hosted weddings and gatherings and is well set up for events, income, or multi-family use. Located in a quiet rural setting yet close to the Okanagan's amenities, vineyards, and outdoor attractions, this is a unique opportunity to own a spacious, versatile property in one of BC's most scenic and recreationally rich regions. (id:39198)
Property Details
Interior
Features
Second level Floor
Kitchen
14'8'' x 18'8''Dining room
12'3'' x 13'5''Primary Bedroom
17'6'' x 17'6''3pc Bathroom
Property History
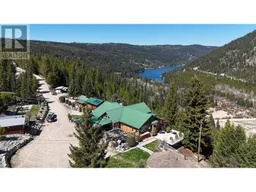 46
46
