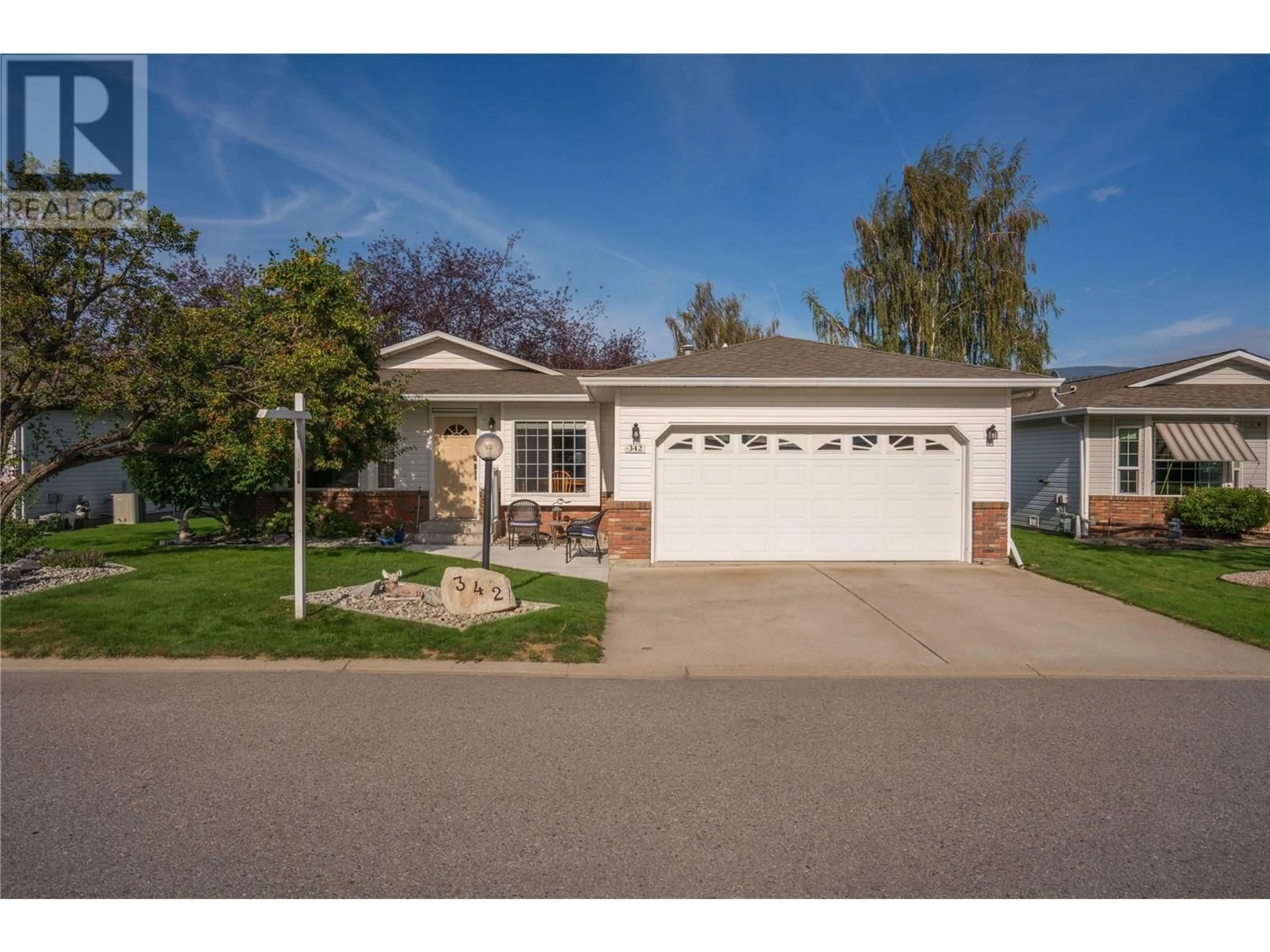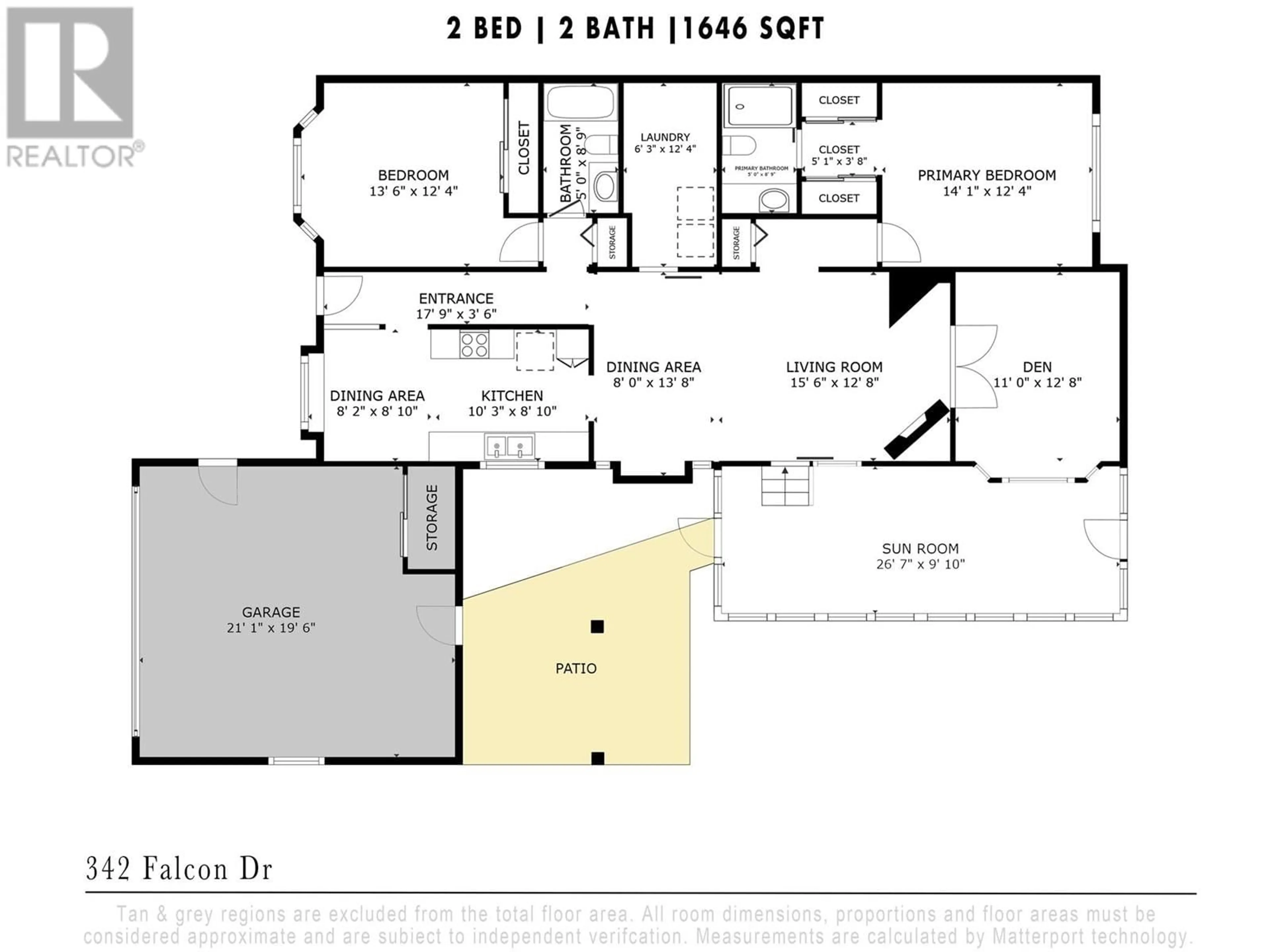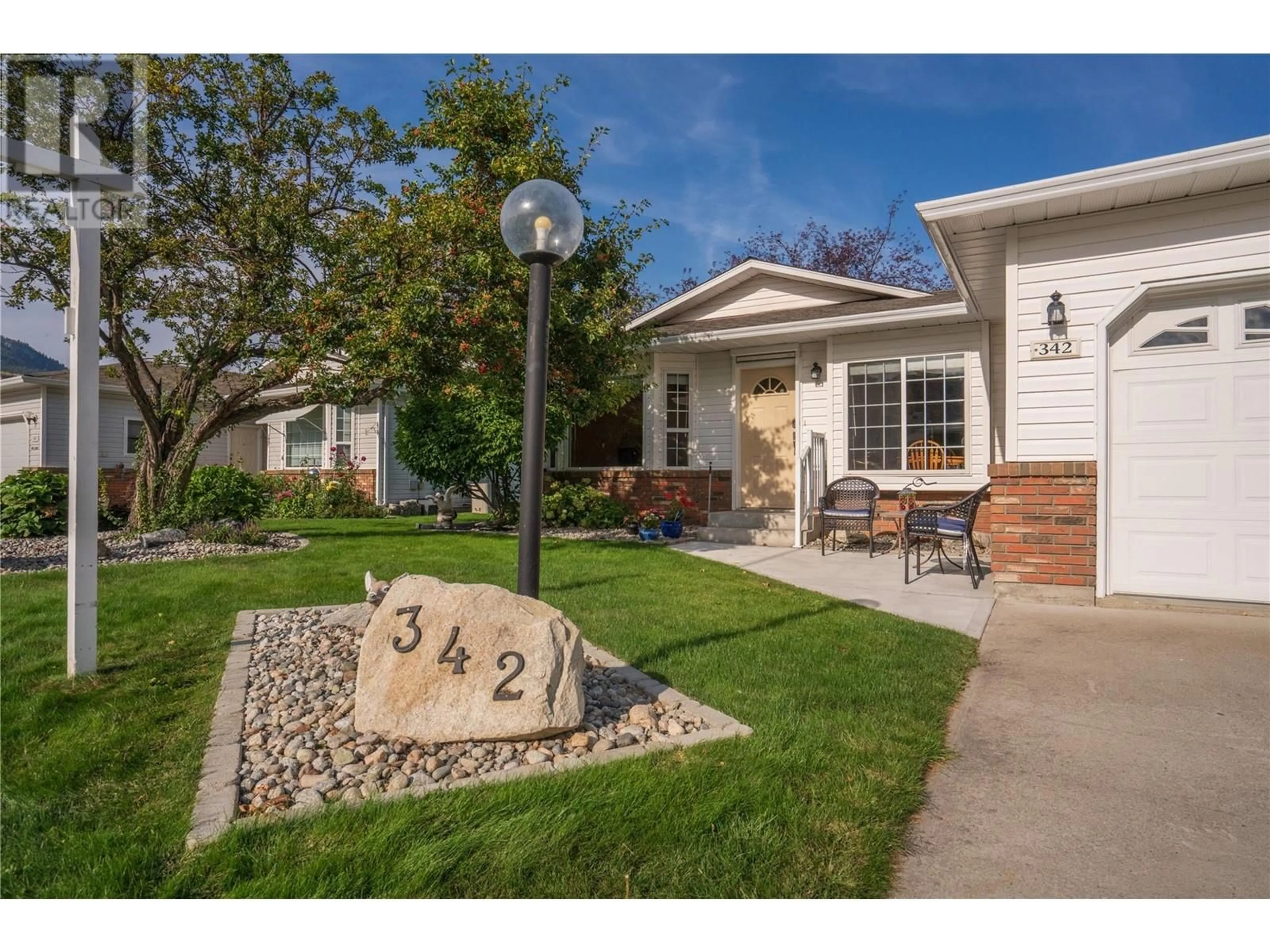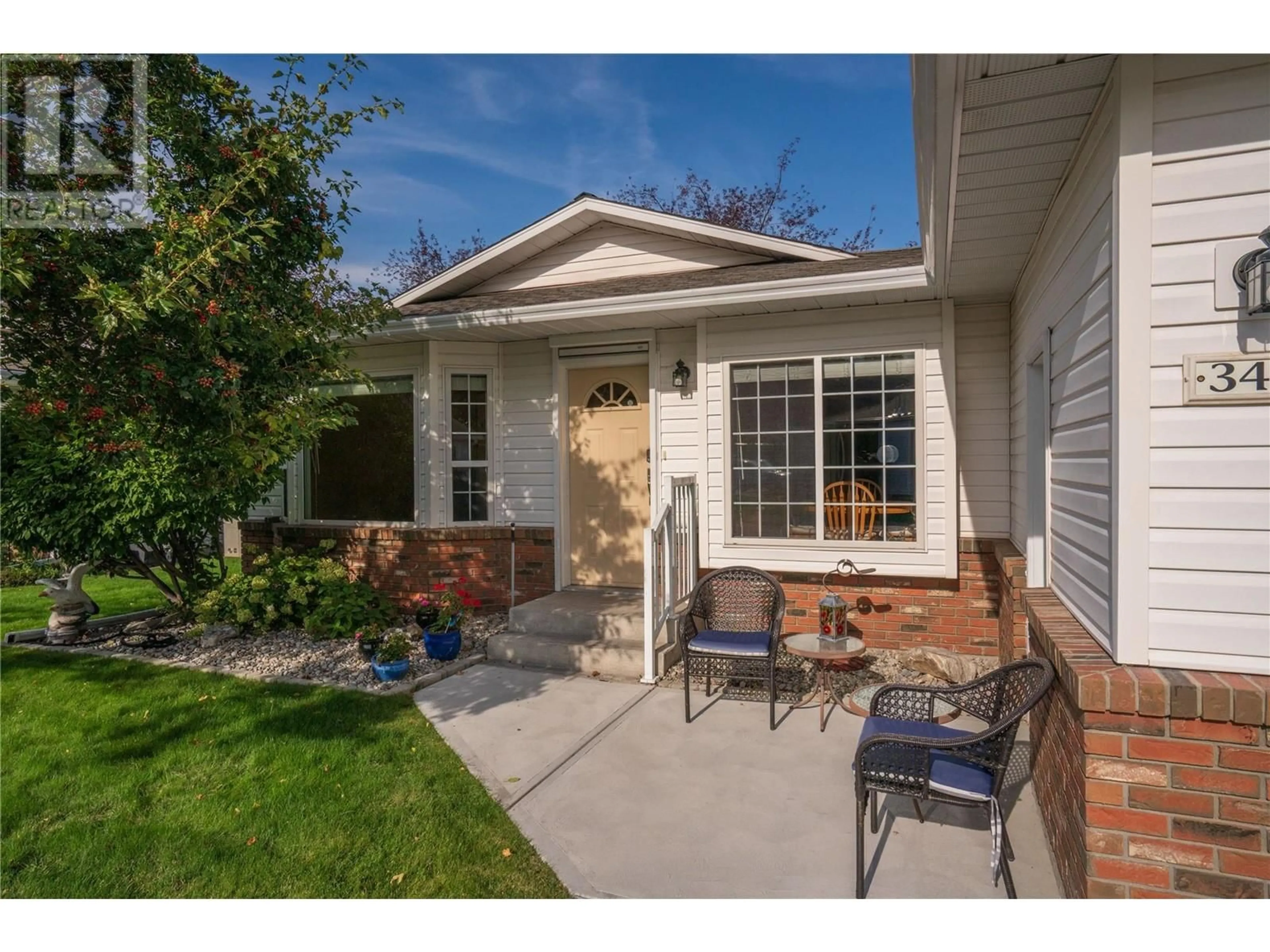342 FALCON DRIVE, Penticton, British Columbia V2A8K6
Contact us about this property
Highlights
Estimated ValueThis is the price Wahi expects this property to sell for.
The calculation is powered by our Instant Home Value Estimate, which uses current market and property price trends to estimate your home’s value with a 90% accuracy rate.Not available
Price/Sqft$280/sqft
Est. Mortgage$2,040/mo
Maintenance fees$250/mo
Tax Amount ()$3,200/yr
Days On Market268 days
Description
Welcome to this charming 2-bedroom plus den rancher located in the sought-after Red Wing Resort. This home features a large sunroom that floods the space with natural light, perfect for enjoying your morning coffee or relaxing with a good book. The gas fireplace in the living area adds a cozy touch, while the numerous windows create a bright and airy atmosphere. The spacious primary bedroom comes with an ensuite bathroom. You’ll find plenty of storage throughout the home, ensuring everything has its place. Step outside to the covered patio, ideal for outdoor dining or simply taking in the serene surroundings. This property also includes a double garage for your vehicles and additional storage. Red Wing Resort offers a vibrant community life with a clubhouse and various activities to keep you engaged. Enjoy the beautiful community beach and scenic walking paths. This 40+ community allows pets with approval and provides RV parking within the park. (id:39198)
Property Details
Interior
Features
Main level Floor
3pc Ensuite bath
8'9'' x 5'Foyer
3'6'' x 17'9''Dining nook
8'2'' x 8'10''Kitchen
8'10'' x 10'3''Exterior
Parking
Garage spaces -
Garage type -
Total parking spaces 4
Property History
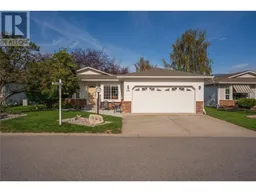 46
46
