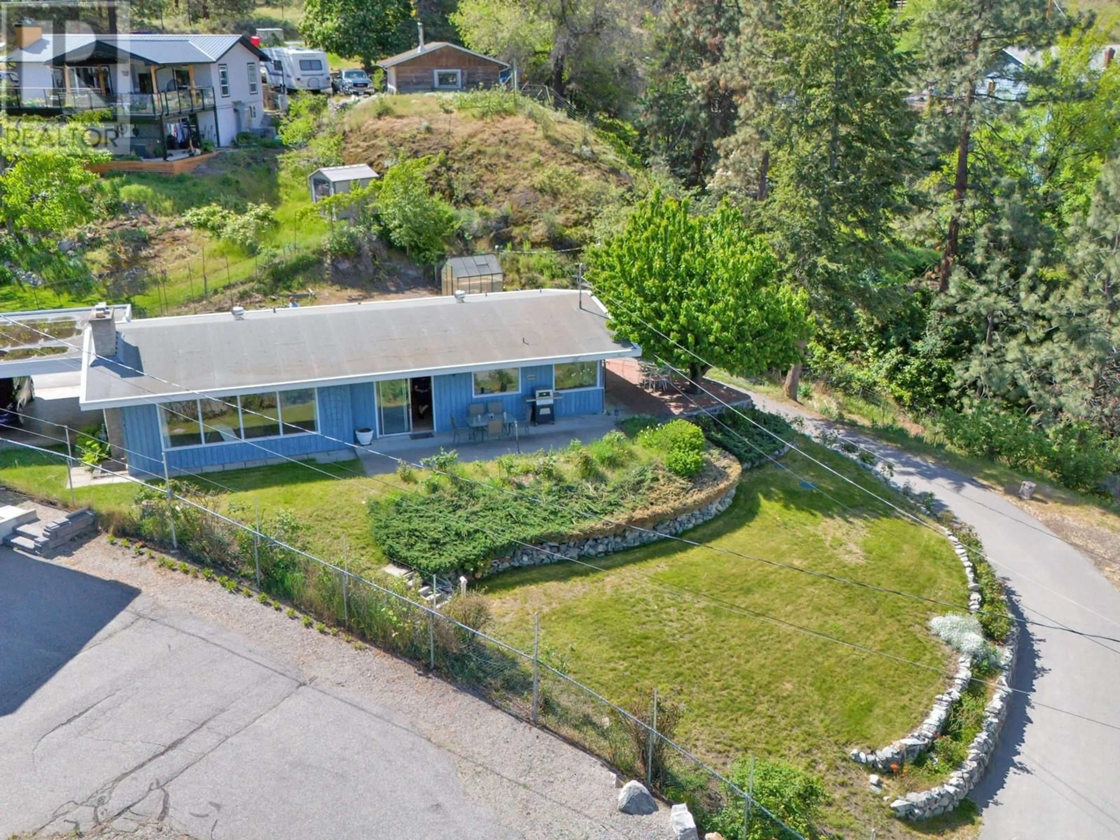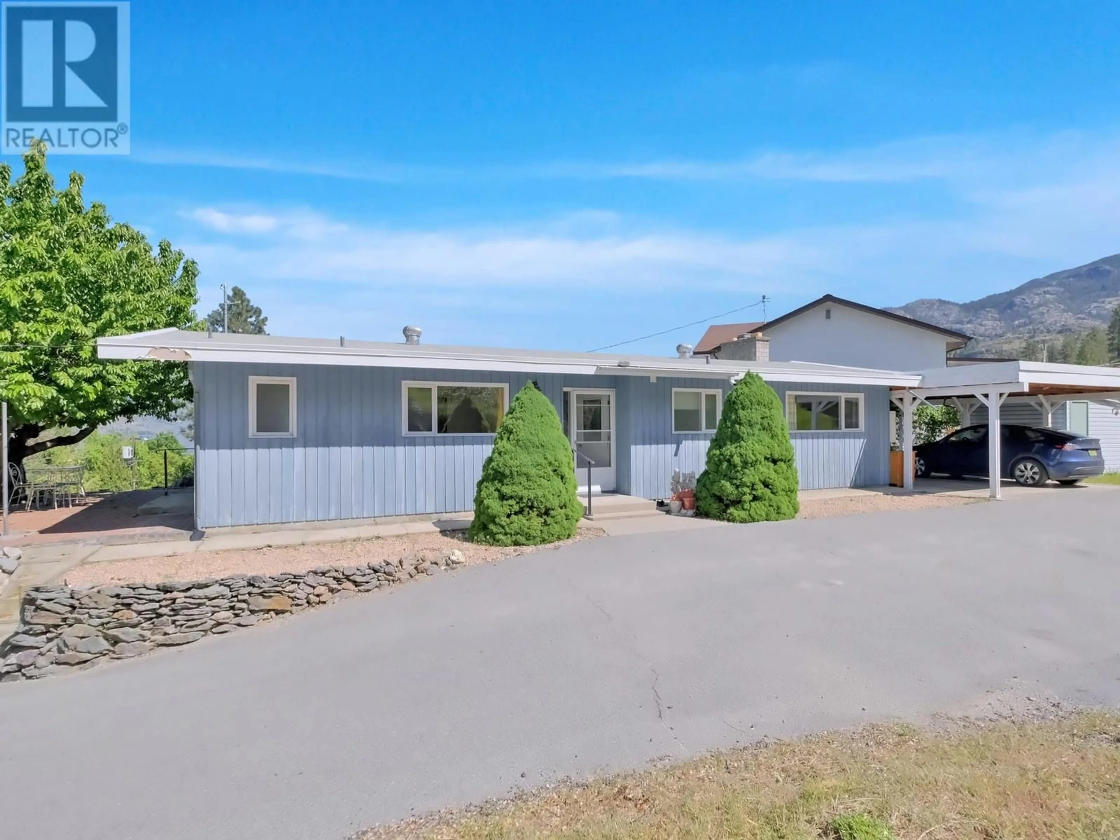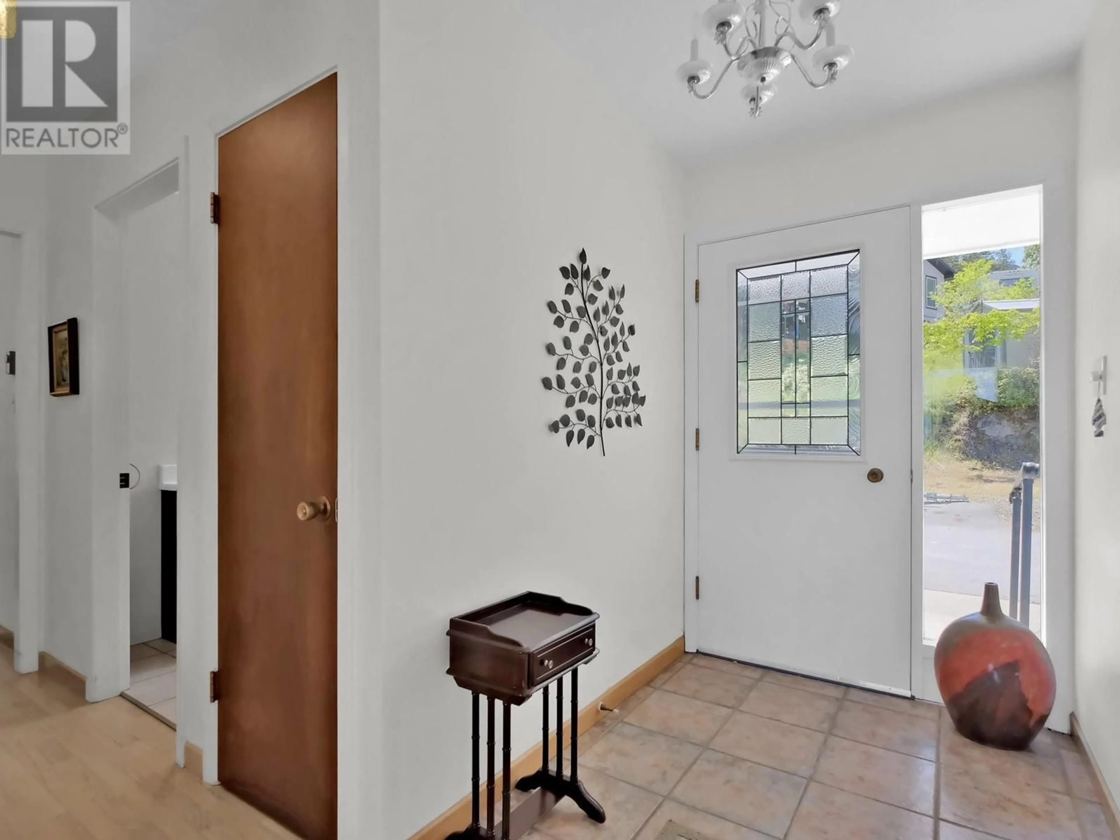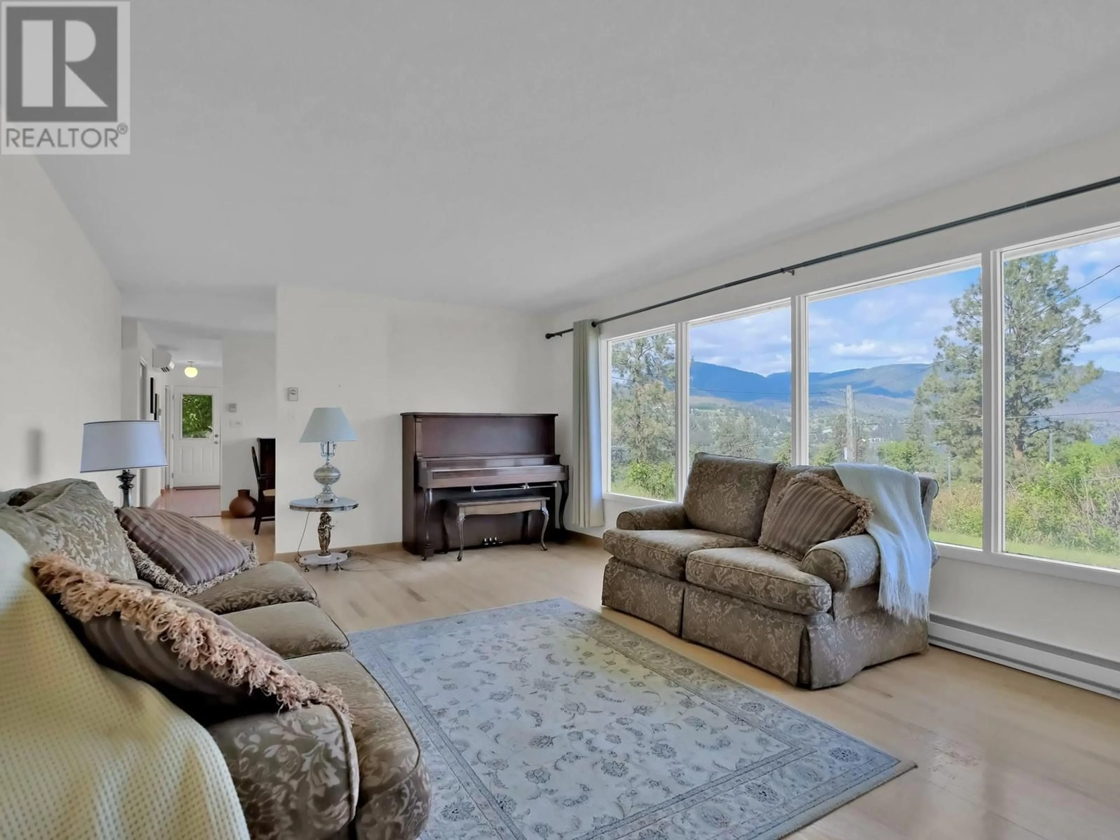339 DEVON DRIVE, Okanagan Falls, British Columbia V0H1R5
Contact us about this property
Highlights
Estimated valueThis is the price Wahi expects this property to sell for.
The calculation is powered by our Instant Home Value Estimate, which uses current market and property price trends to estimate your home’s value with a 90% accuracy rate.Not available
Price/Sqft$570/sqft
Monthly cost
Open Calculator
Description
First Time on Market - Devon Drive, Skaha Estates This beautiful 2-bedroom rancher has been lovingly cared for by its original owners and is now ready for someone new to call it home. Located on the desirable Devon Drive, this is one of the original homes built in Skaha Estates, giving you a piece of the neighborhood's history. What makes this home special is the gorgeous single-level living with incredible deck space that looks out over Skaha Lake all the way to the city. The views are truly something to see, and you'll find yourself spending hours outside just taking it all in. The current owners have done an outstanding job maintaining everything over the years, so you can simply move in and start enjoying your new home right away. The property sits on a quiet street that feels private and peaceful - perfect whether you're looking to retire somewhere tranquil or buying your first home. The landscaping is beautiful with plenty of space for gardening if that's your thing. You'll also appreciate the practical touches like covered parking for two cars, a couple of storage sheds (one has power), and even a greenhouse with electricity for year-round growing. This home really offers the best of both worlds - the charm and quality of an original build with all the convenience of modern living. The care and pride the owners have put into this property shows everywhere you look. Ready to see it for yourself? Contact the listing agent to arrange a viewing. (id:39198)
Property Details
Interior
Features
Main level Floor
Primary Bedroom
15'7'' x 11'2''Living room
20'4'' x 13'3''Laundry room
6'3'' x 7'1''Kitchen
16'0'' x 12'2''Property History
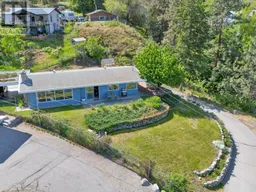 24
24
