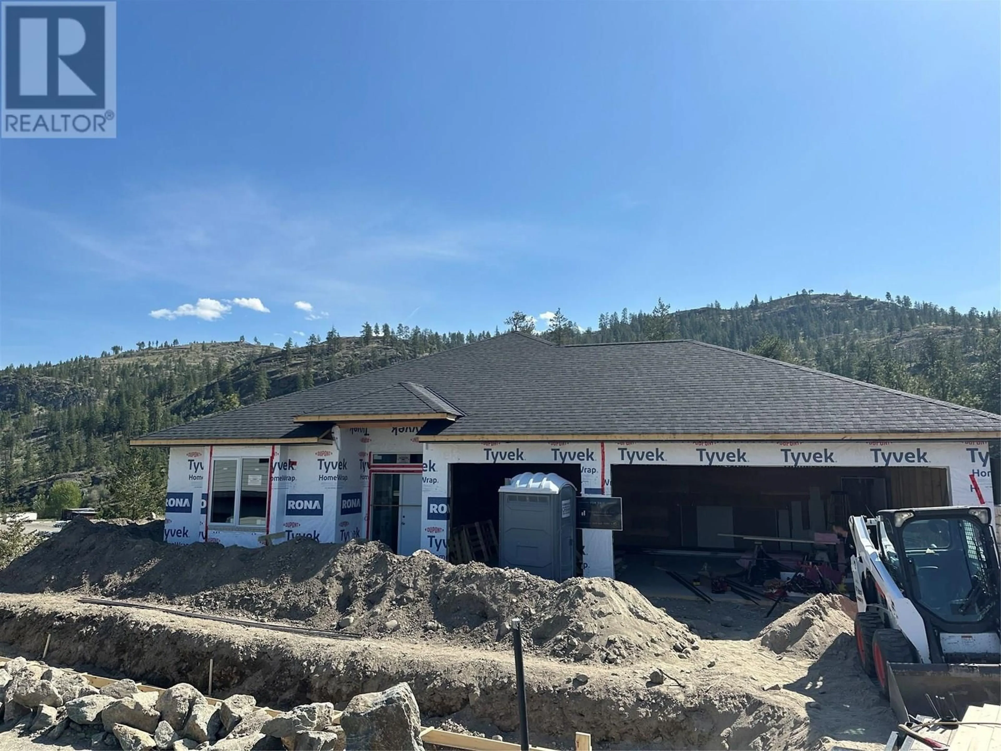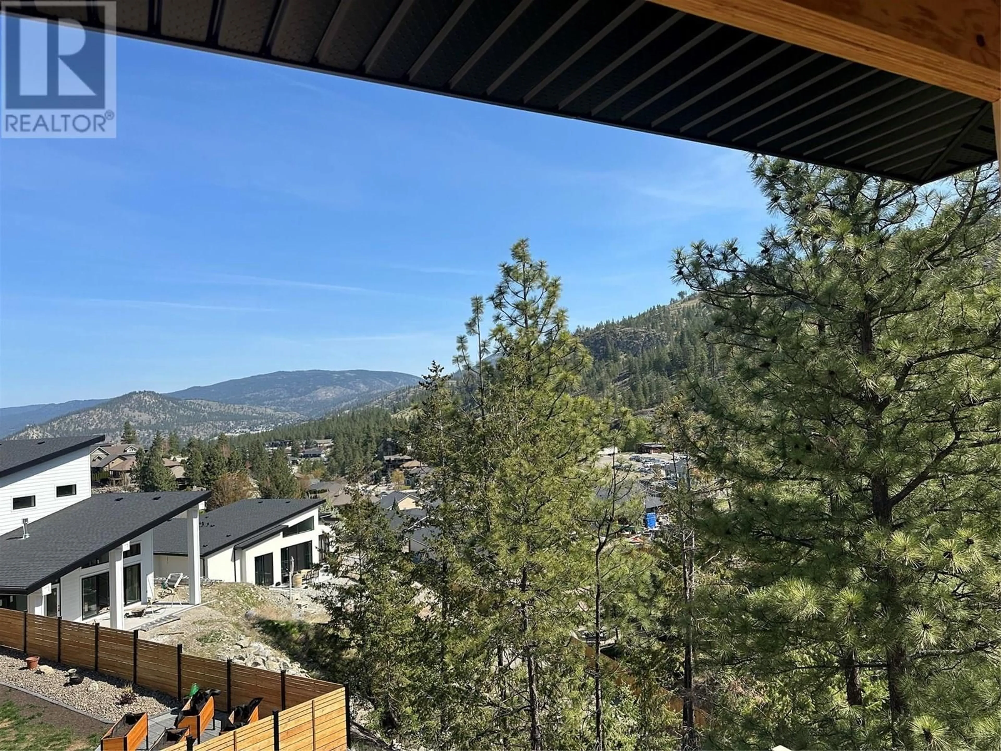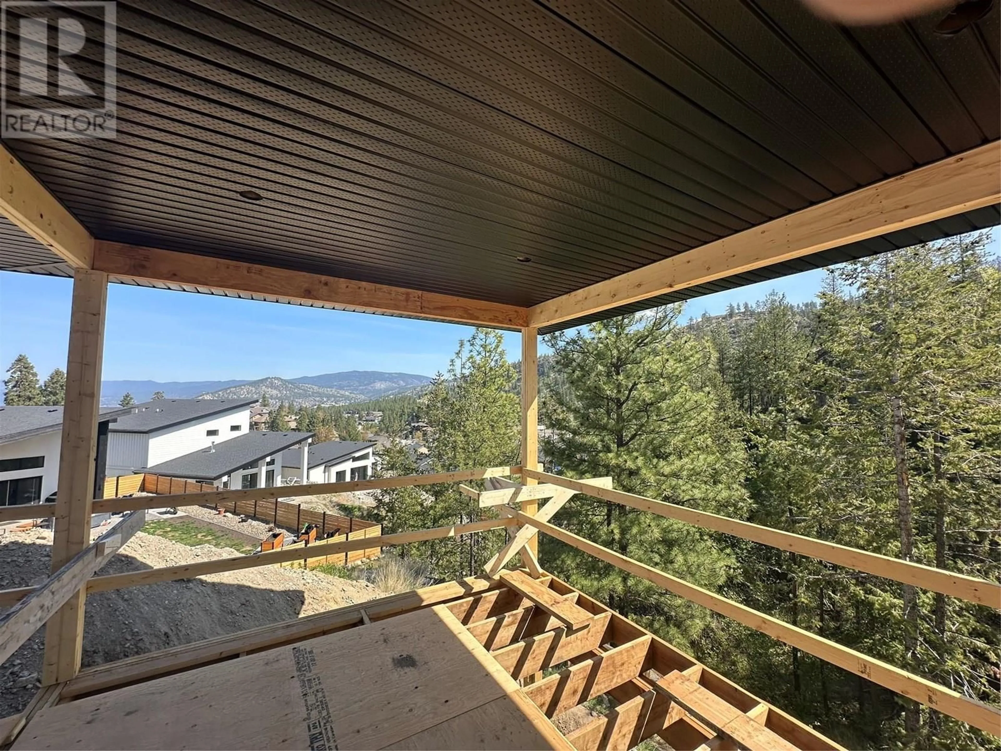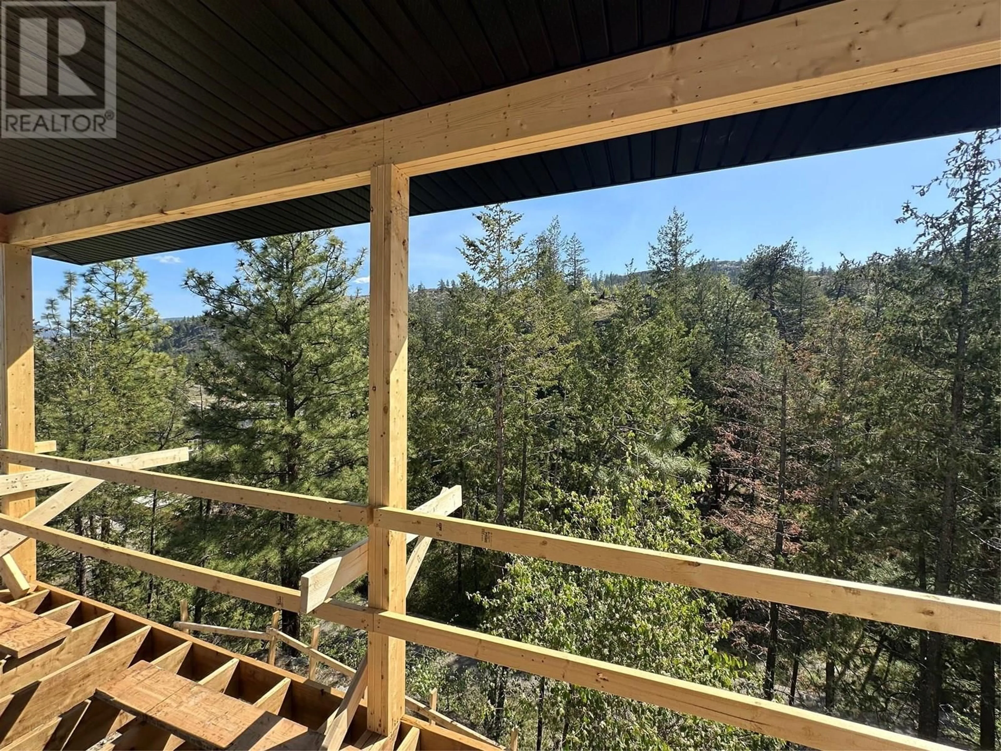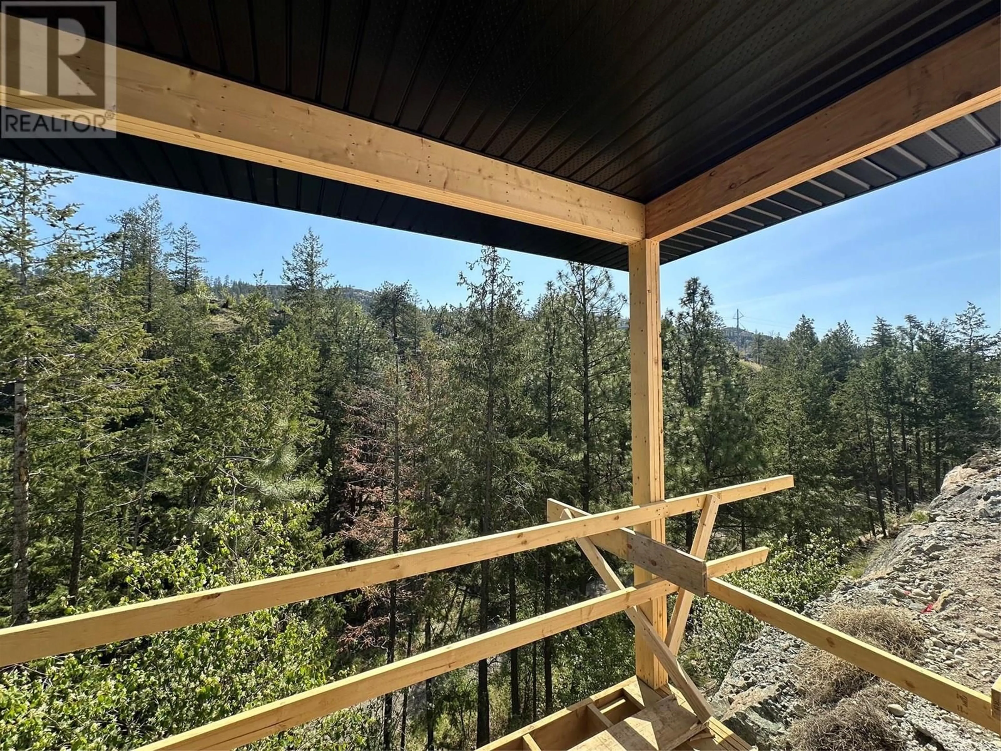3312 EVERGREEN DRIVE, Penticton, British Columbia V2A0H9
Contact us about this property
Highlights
Estimated ValueThis is the price Wahi expects this property to sell for.
The calculation is powered by our Instant Home Value Estimate, which uses current market and property price trends to estimate your home’s value with a 90% accuracy rate.Not available
Price/Sqft$644/sqft
Est. Mortgage$5,132/mo
Tax Amount ()$1,668/yr
Days On Market3 days
Description
Available June 2025 – This thoughtful designed rancher home offers 1,500 sq. ft. of high-quality living space on one level plus a 350 sq. ft. bonus room above with a 2-piece bathroom, ideal as a family room or third bedroom. The rare and highly sought after 770 sq. ft. triple car garage allows for extra space for storing tools, seasonal items, sports equipment, and indoor pastimes. Privately positioned, the home backs onto treed parkland and sits on a unique lot with expansive valley views. Enjoy total privacy and seamless indoor-outdoor living with a 450 sq ft partially covered deck featuring glass railings that give the impression of floating among the trees. The main level offers a modern two-tone kitchen with quartz countertops, a spacious sit-up island, and ample workspace accompanied by an open concept living and dining area enhanced by oversized windows that bring in natural light and captures the surrounding views and nature. The primary bedroom includes a large walk-in closet and a four-piece ensuite featuring a custom-tiled, curb less shower. Notable features include engineered hardwood flooring, in-floor radiant heat in the ensuite, and on-demand hot water. A generous side yard offers excellent space for gardening and outdoor hobbies. Enjoy the peace of mind that comes with a brand-new home, backed by a warranty and built by a reputable builder with over 40 years of experience. (id:39198)
Property Details
Interior
Features
Main level Floor
Dining room
11' x 8'Utility room
7' x 6'5''Full bathroom
7' x 10'1''Primary Bedroom
13'2'' x 12'11''Exterior
Parking
Garage spaces -
Garage type -
Total parking spaces 3
Property History
 5
5
