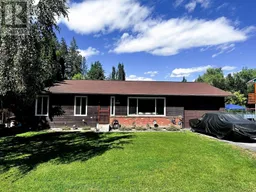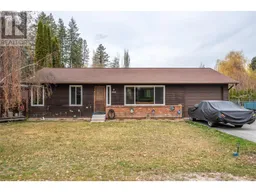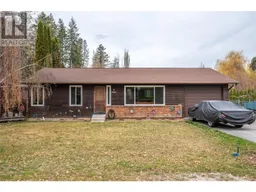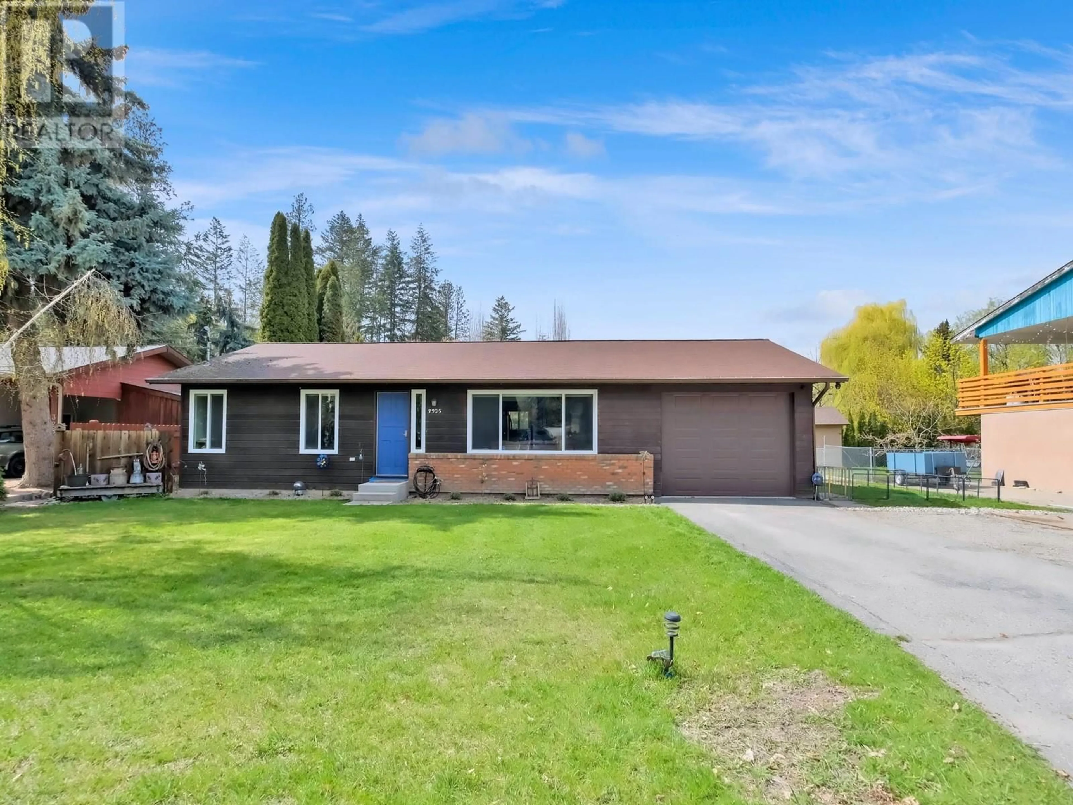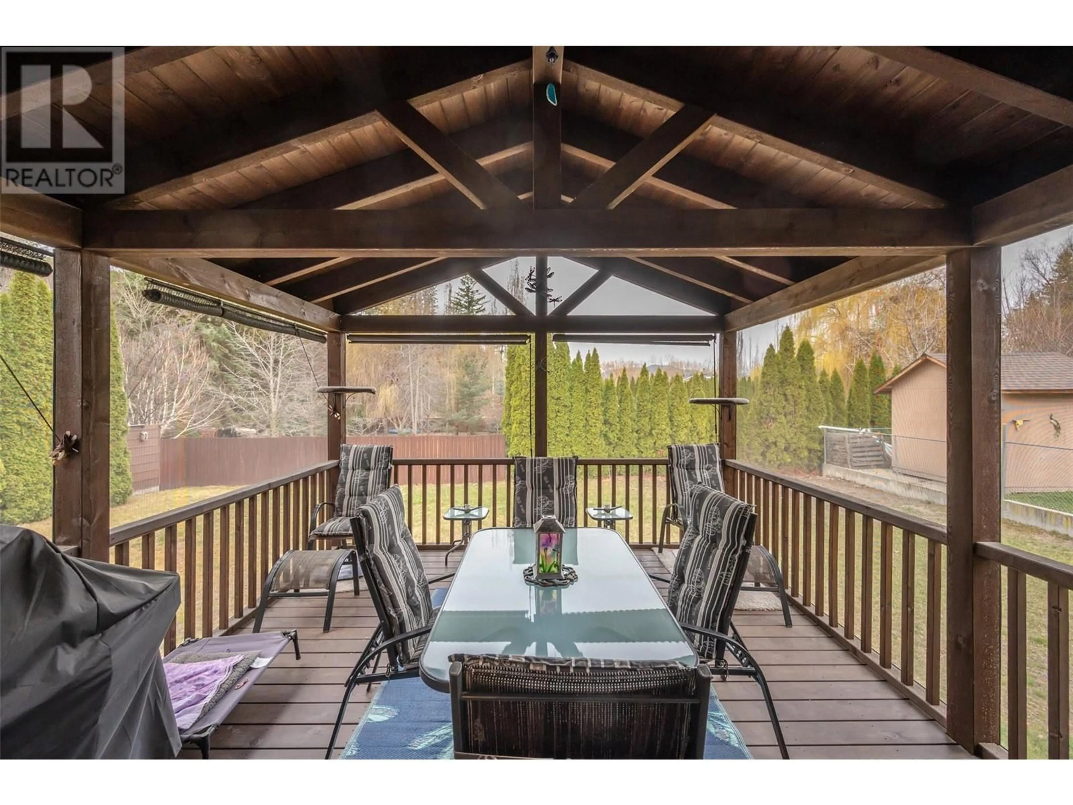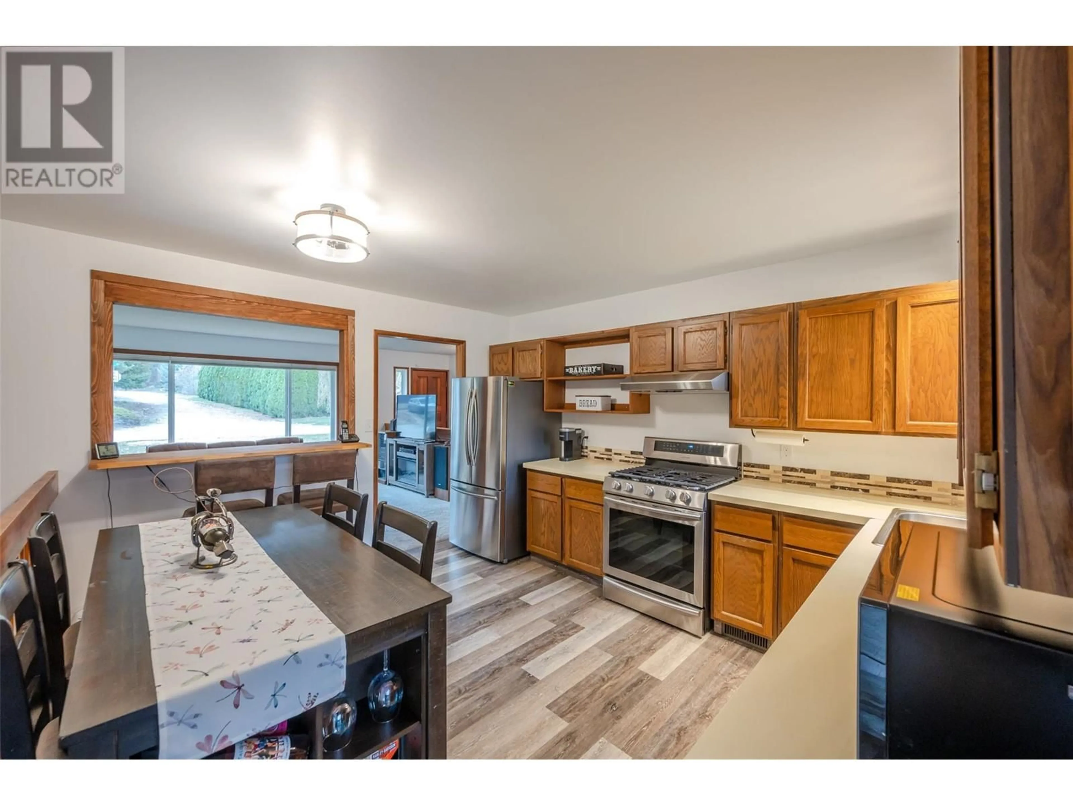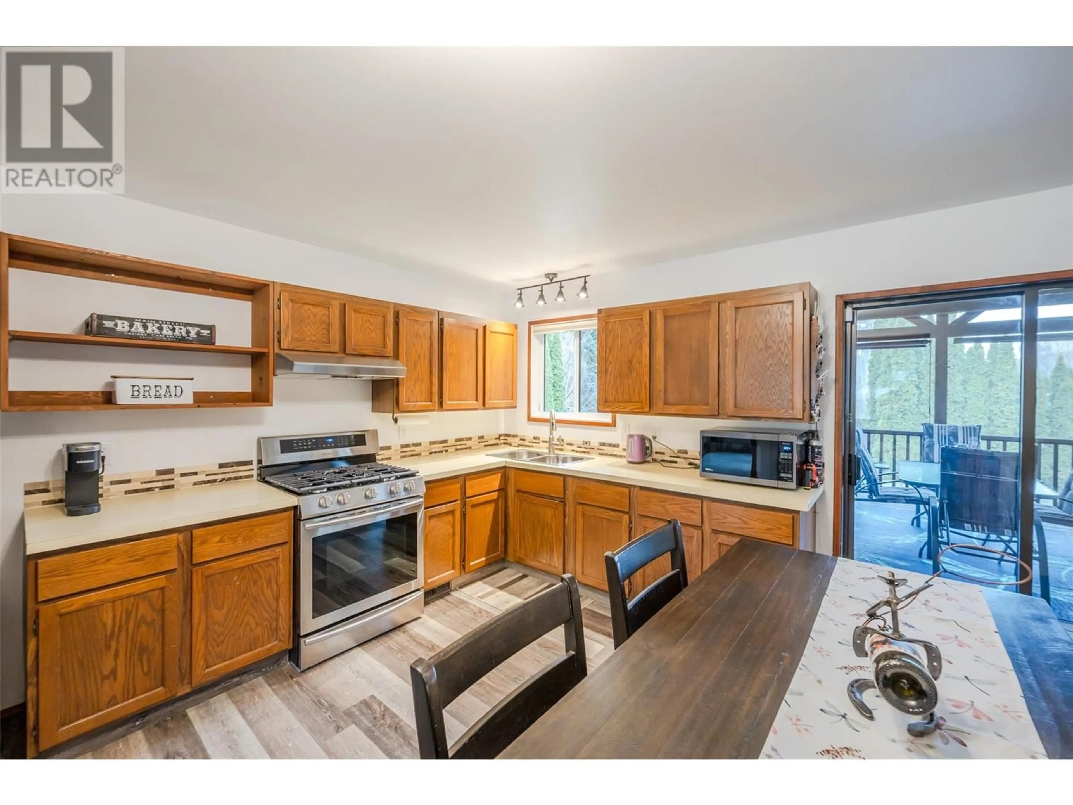3305 8TH STREET, Naramata, British Columbia V0H1N0
Contact us about this property
Highlights
Estimated ValueThis is the price Wahi expects this property to sell for.
The calculation is powered by our Instant Home Value Estimate, which uses current market and property price trends to estimate your home’s value with a 90% accuracy rate.Not available
Price/Sqft$701/sqft
Est. Mortgage$3,264/mo
Tax Amount ()$3,062/yr
Days On Market9 days
Description
Presenting a home in the Naramata Village, situated on a tranquil and quaint street in a highly sought-after community. This rancher features an unfinished basement and sits on a level 0.2-acre private lot, offering 3 bedrooms on the main floor alongside a spacious kitchen and bright living room. Enjoy seamless access to the custom-designed covered timber deck that looks out to the large flat backyard providing so much opportunity for the outdoor enthusiast and additional structures. The clean unfinished basement with a separate entrance allows for expansion and customization to specific needs. The 310 SQ/FT extra-long single garage is drywalled with flooring, windows, a man door, and a garage door, offering versatility as a garage, workshop, or additional living space. Ample parking includes space for RVs, boats, and other vehicles. Recent upgrades over the past 6 years include a gas furnace, central air, covered deck, windows, blinds, and some flooring updates. All measurements approximate, Buyer(s) to verify if important. Click on the PLAY BUTTON above for a 3D interactive photo floor plan (id:39198)
Property Details
Interior
Features
Basement Floor
Workshop
15'5'' x 12'8''Exterior
Parking
Garage spaces -
Garage type -
Total parking spaces 5
Property History
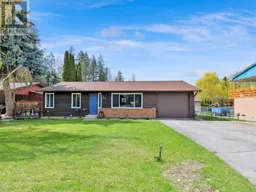 19
19