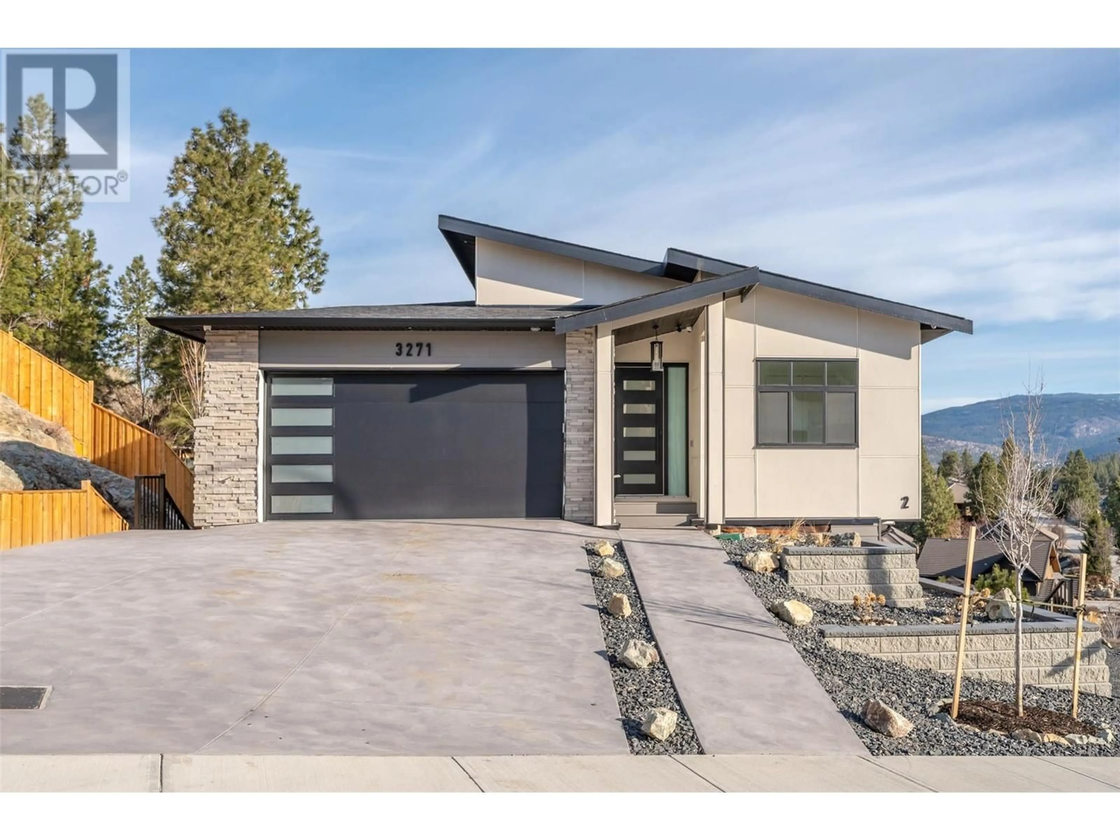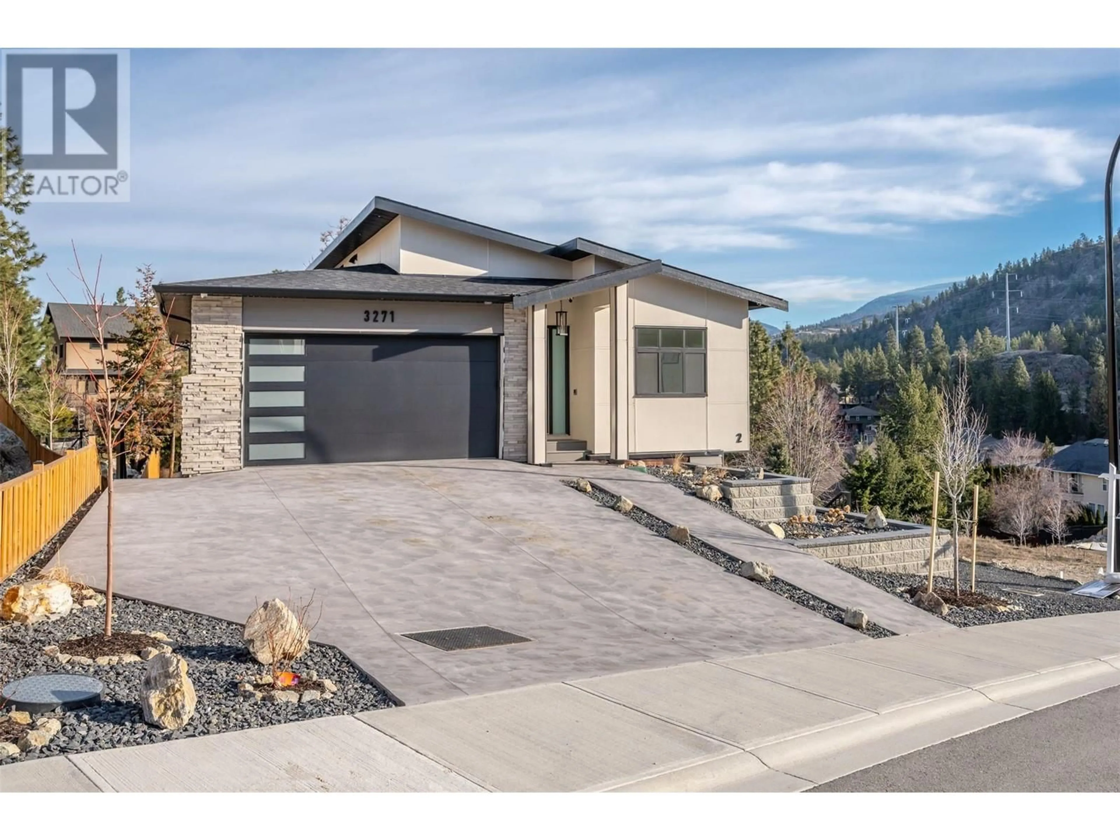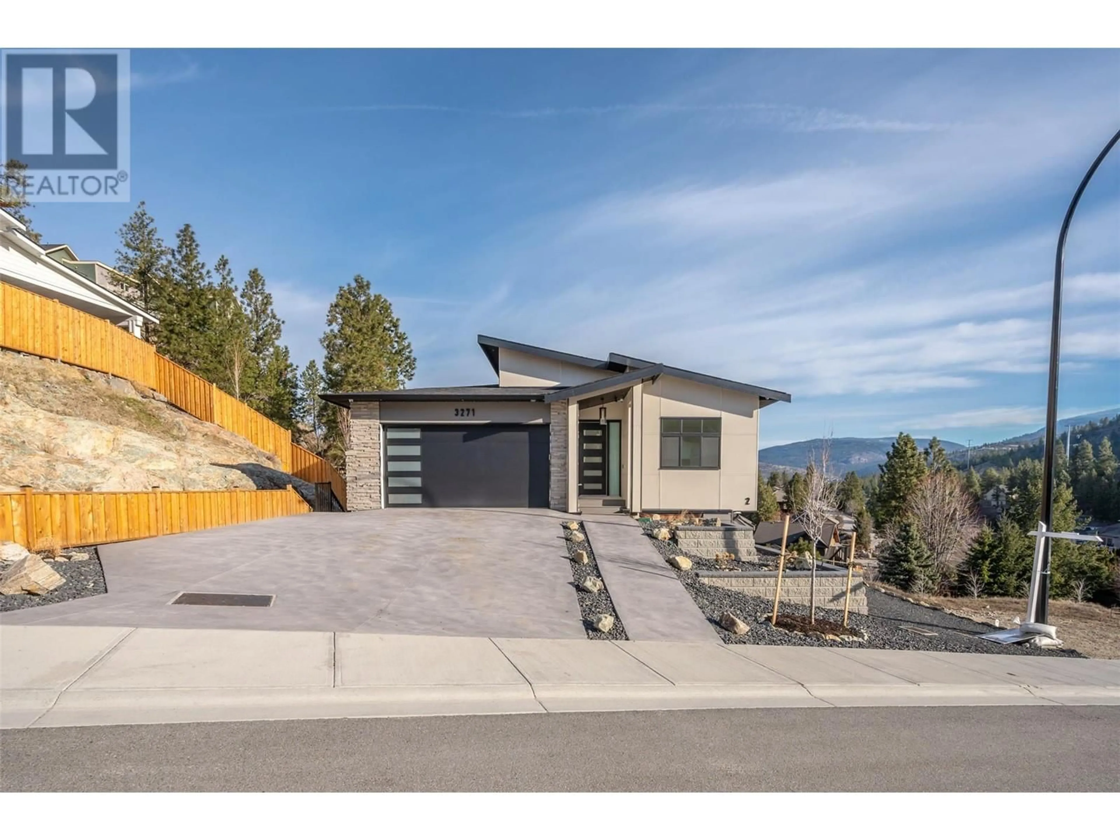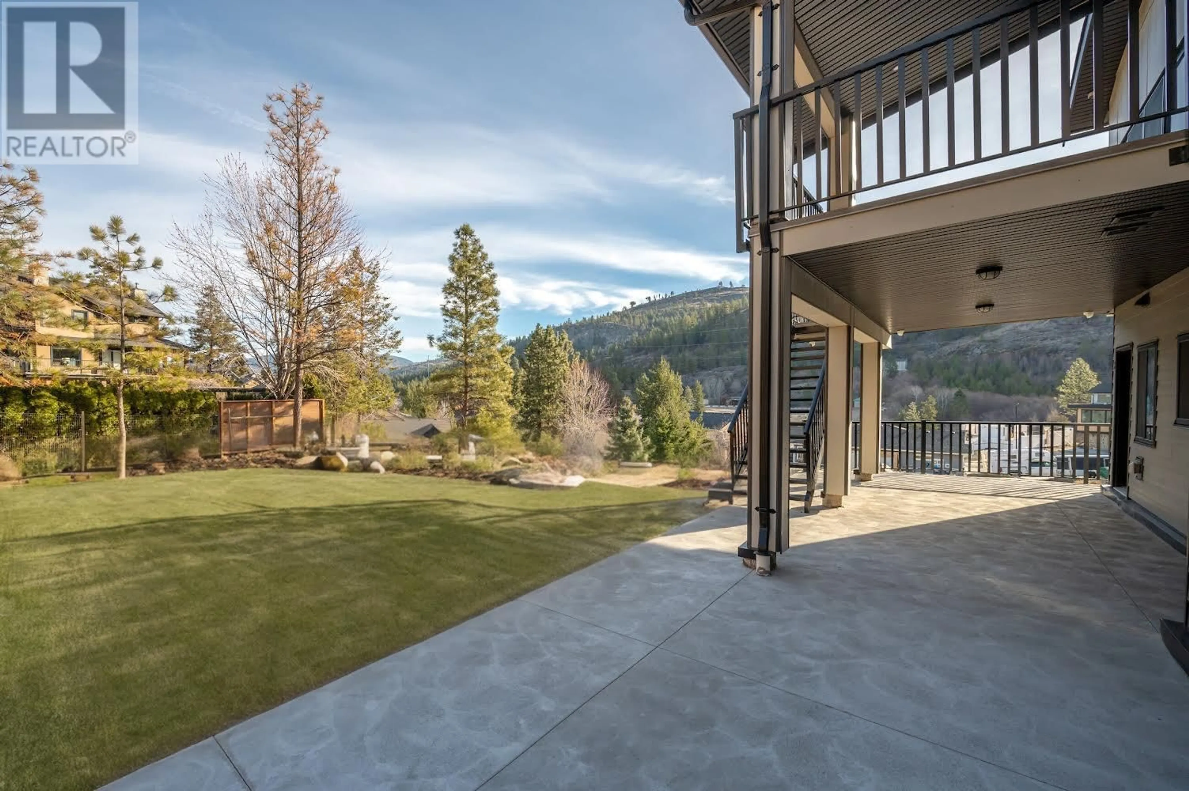3271 EVERGREEN DRIVE, Penticton, British Columbia V2A9A9
Contact us about this property
Highlights
Estimated valueThis is the price Wahi expects this property to sell for.
The calculation is powered by our Instant Home Value Estimate, which uses current market and property price trends to estimate your home’s value with a 90% accuracy rate.Not available
Price/Sqft$378/sqft
Monthly cost
Open Calculator
Description
Welcome to this exceptional 5-bedroom, 4-bathroom home offering nearly 4,000 sq ft of modern living space. The open concept design is complemented by stunning finishes, including engineered hardwood floors, high-end appliances, a gas stove, and a cozy fireplace. Expansive windows throughout create a bright, inviting atmosphere. The main floor features the master bedroom, a second bedroom, and a convenient laundry room. The lower level includes a spacious recreation room with a wet bar, plus a separate bedroom, offering great potential for entertainment or conversion into a second suite. Access the private 2-bedroom suite through the back of the home—ideal for rental income or in-law accommodation. The large, flat backyard is perfect for families, while the spacious partially covered deck provides the perfect outdoor space for relaxing and entertaining. Located near parks, trails, and just minutes from the lake, you’ll enjoy easy access to outdoor activities. The home is also close to schools, shopping, and dining. This beautifully crafted home combines luxury and practicality, making it an excellent choice for your next residence. Contact us to schedule a private showing and experience this beautiful property firsthand. Purchase price plus GST (id:39198)
Property Details
Interior
Features
Main level Floor
Primary Bedroom
14'11'' x 12'6''Other
5'9'' x 9'10''Living room
14'0'' x 17'2''Laundry room
7'11'' x 9'8''Exterior
Parking
Garage spaces -
Garage type -
Total parking spaces 4
Property History
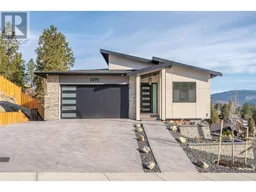 41
41
