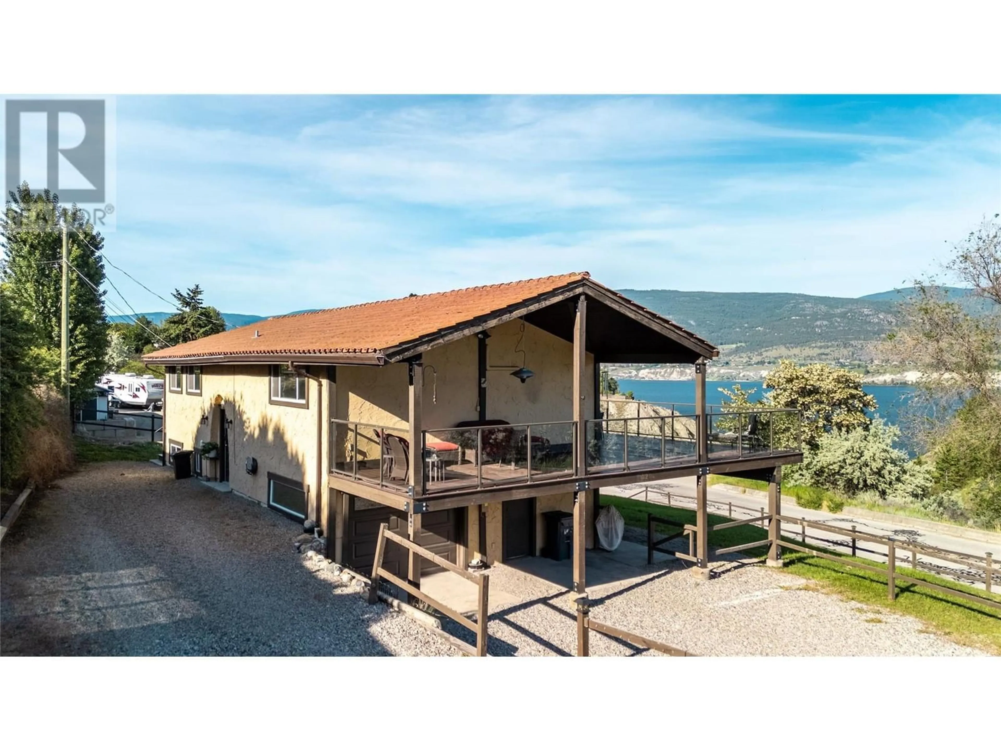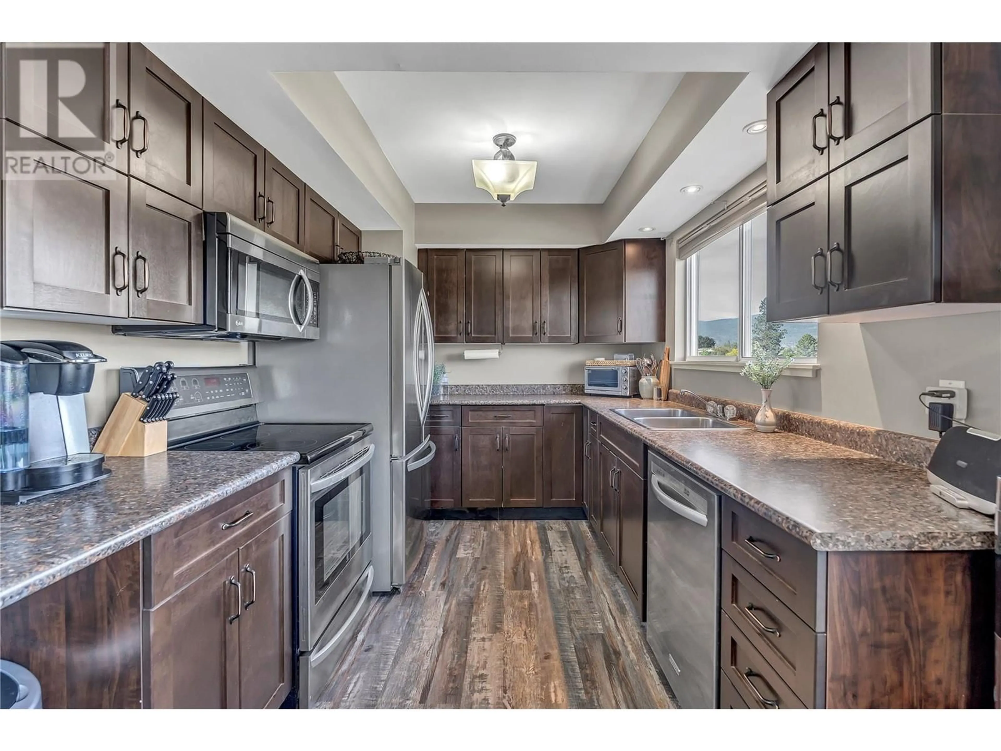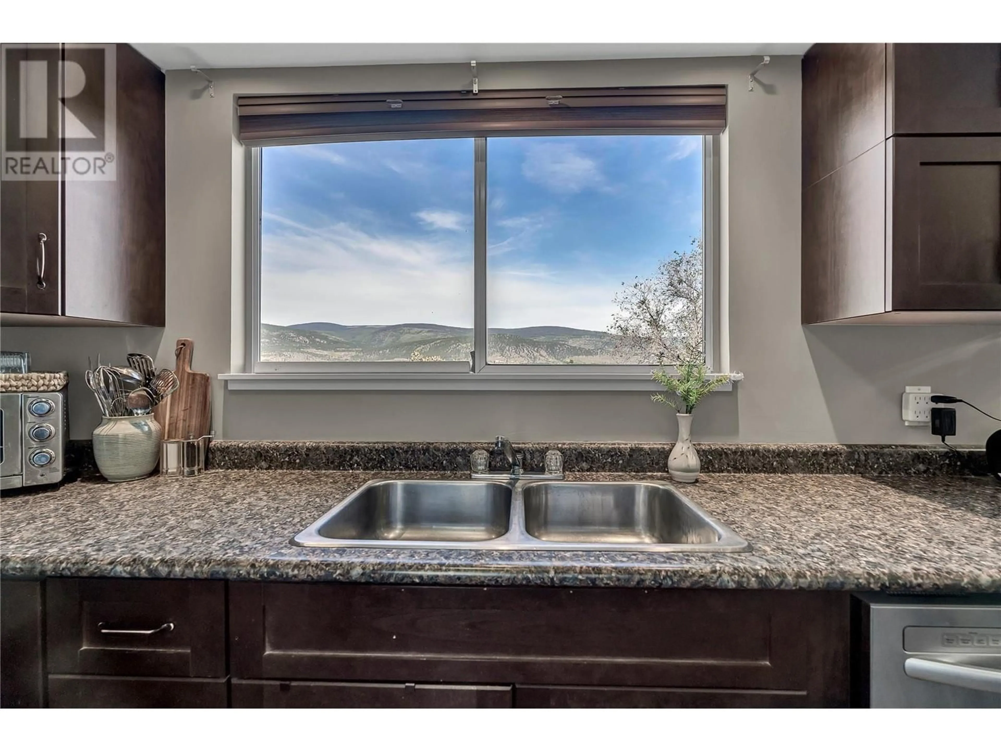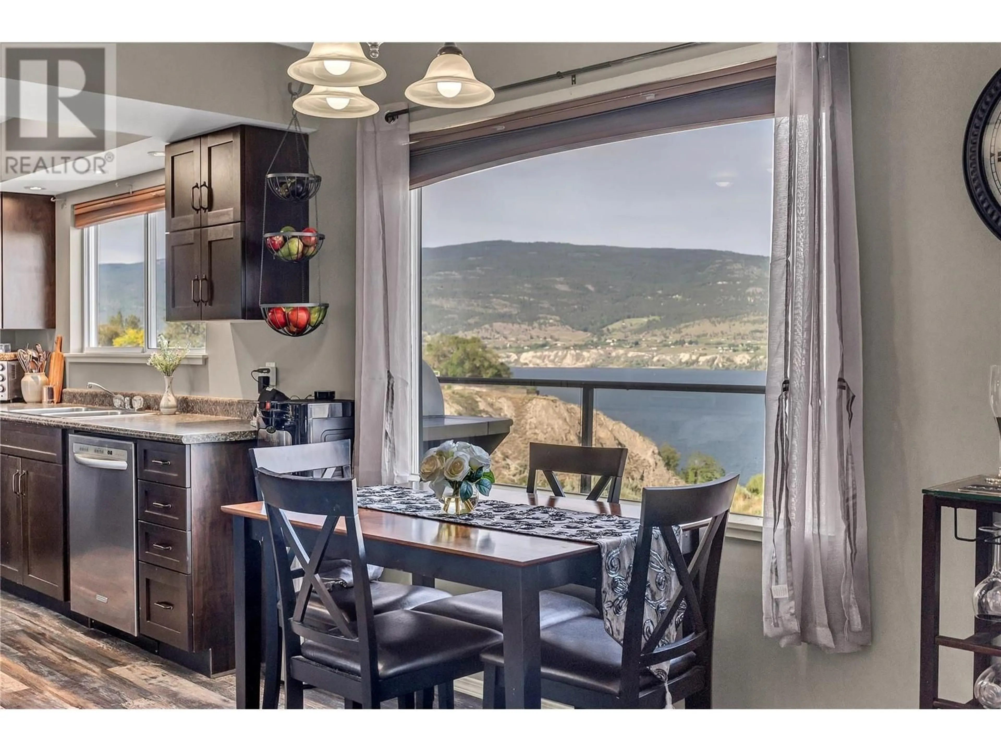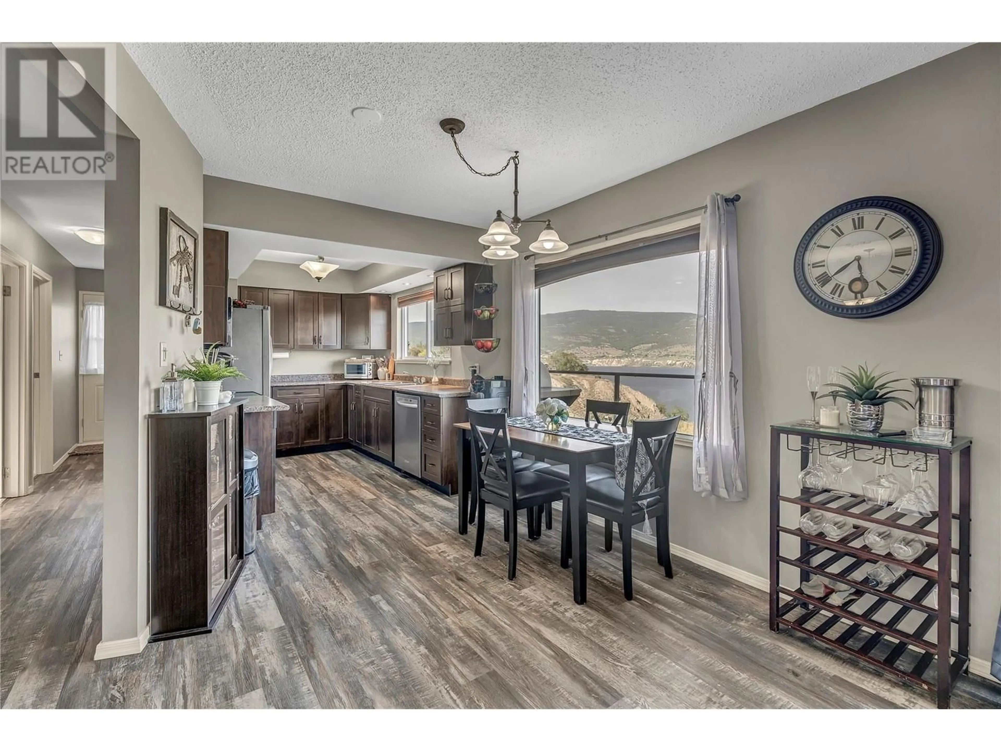320 SAGE MESA DRIVE, Penticton, British Columbia V2A9A2
Contact us about this property
Highlights
Estimated valueThis is the price Wahi expects this property to sell for.
The calculation is powered by our Instant Home Value Estimate, which uses current market and property price trends to estimate your home’s value with a 90% accuracy rate.Not available
Price/Sqft$451/sqft
Monthly cost
Open Calculator
Description
OPEN HOUSE SATURDAY OCTOBER 18 2:00-3:30 PM. Looking to settle in Penticton but still want a bit of space and quiet? This home in Sage Mesa might be a good fit. It’s just a five-minute drive to downtown but feels tucked away enough to enjoy some calm. Upstairs has three bedrooms, 2 bathrooms and a spacious balcony covering 3 sides of the home with sweeping 180 degree views of Okanagan Lake and the city. Downstairs is a separate 1 Bedroom and a Den suite with its own entrance. Whether it’s for family, guests, or a rental, you’ve got flexibility. The home’s had smart updates: plumbing, electrical, windows, engineered deck and railing, hot water tank, upstairs flooring, efficient ductless heat-pump for heating and cooling, and a wired camera system. If you're coming from out of town and want a place that's move-in ready with some breathing room and income potential, this is worth a look. (id:39198)
Property Details
Interior
Features
Basement Floor
Other
10'11'' x 19'Storage
6' x 11'4''Laundry room
5'3'' x 8'4pc Bathroom
Exterior
Parking
Garage spaces -
Garage type -
Total parking spaces 1
Property History
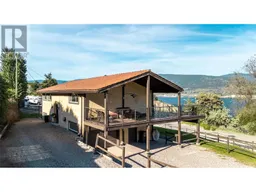 49
49
