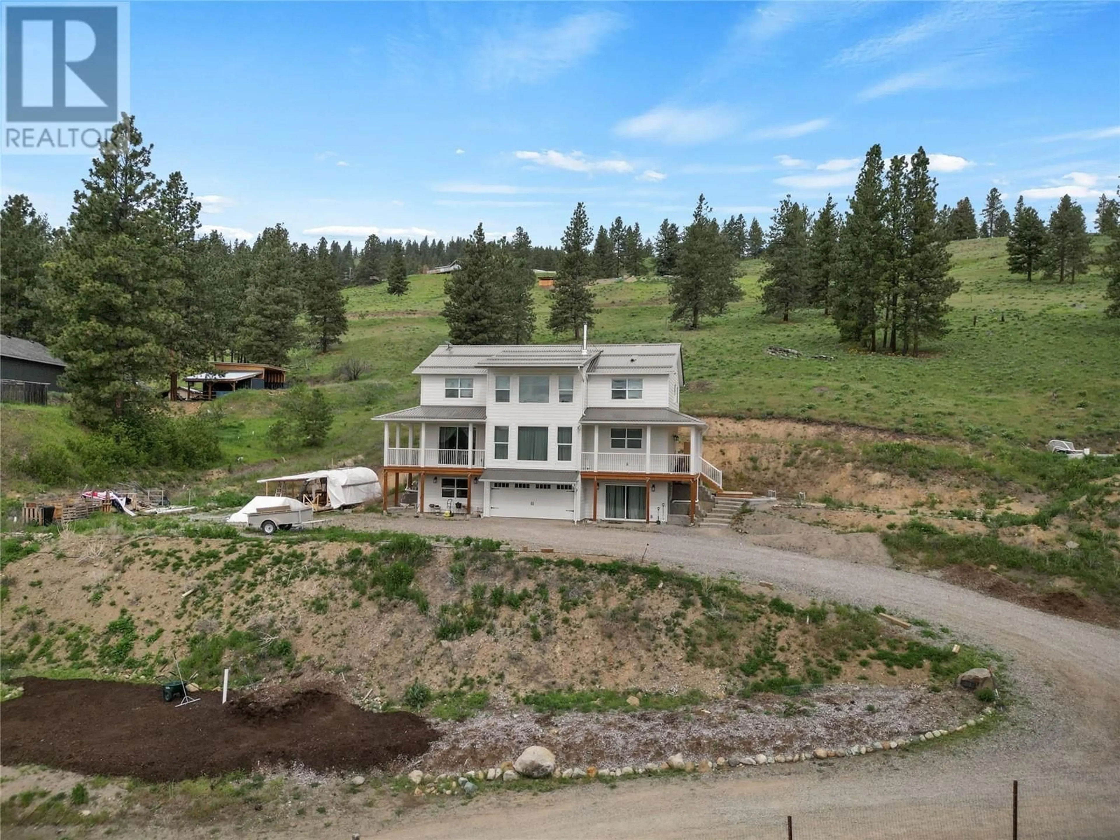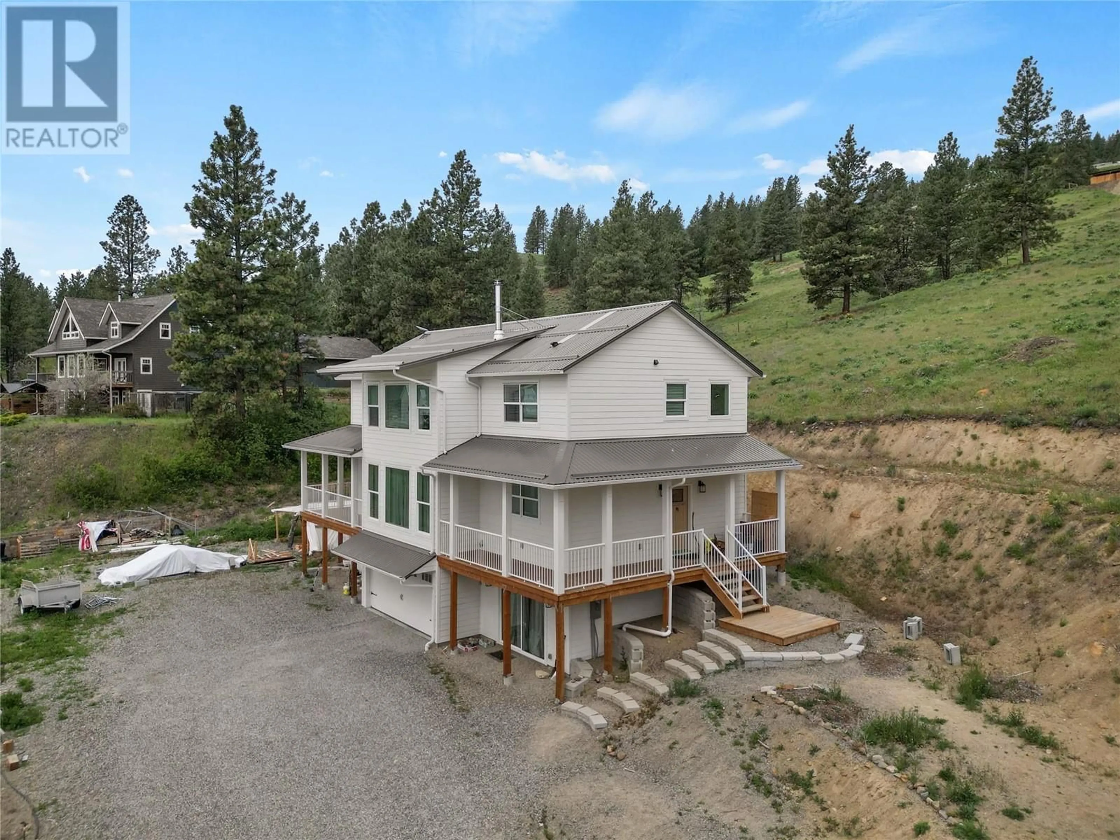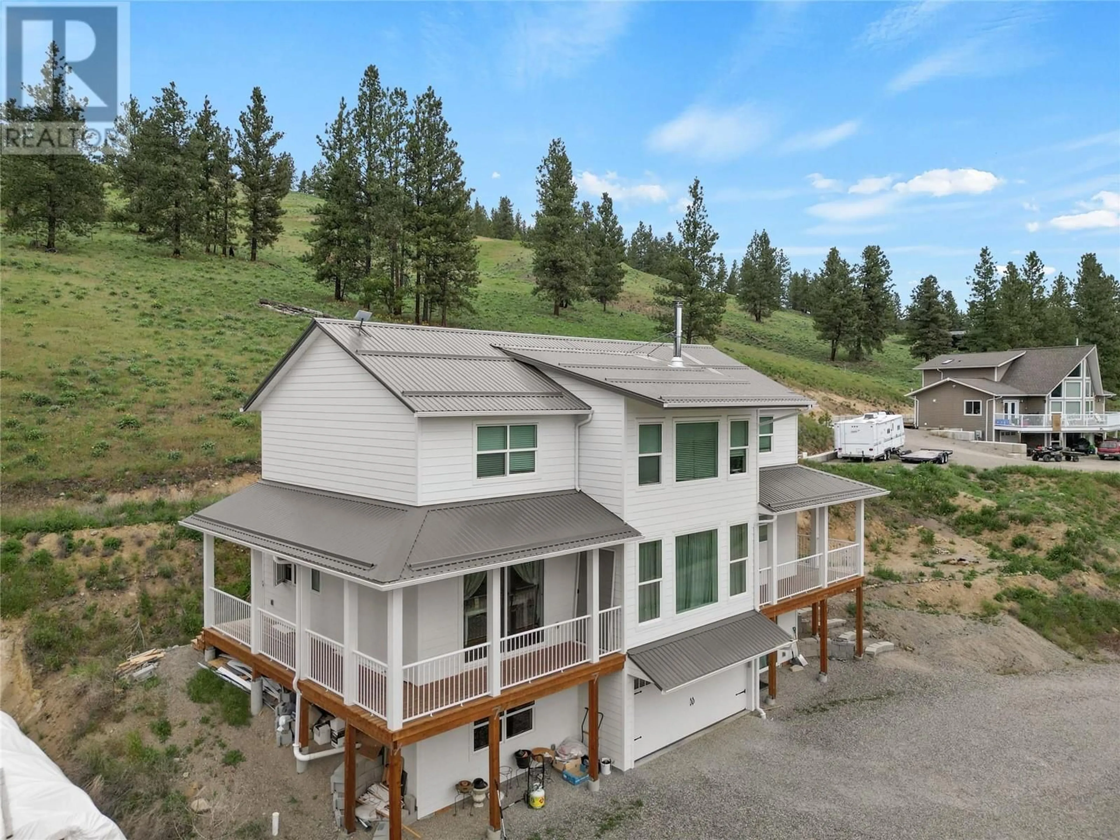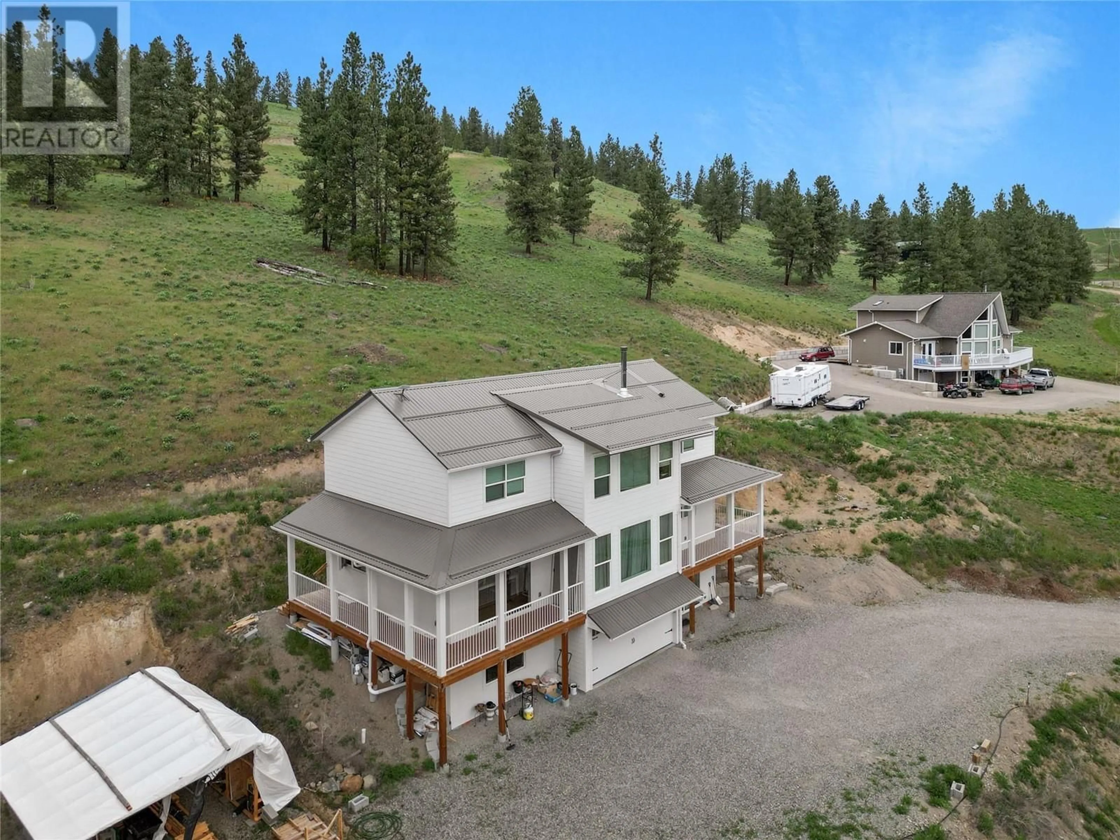318 HIDDEN VALLEY ROAD, Princeton, British Columbia V0X1W0
Contact us about this property
Highlights
Estimated ValueThis is the price Wahi expects this property to sell for.
The calculation is powered by our Instant Home Value Estimate, which uses current market and property price trends to estimate your home’s value with a 90% accuracy rate.Not available
Price/Sqft$341/sqft
Est. Mortgage$4,591/mo
Tax Amount ()$2,356/yr
Days On Market178 days
Description
Stunning Newly Built Home on 2.7 Acres with Valley Views and Room for a Shop! This exquisite 2023 newly built home is situated on 2.7 acres, offers breathtaking valley views and a perfect blend of modern luxury and serene living- and just 5 minutes from downtown! Enjoy an airy, open-concept design filled with natural light, high ceilings, and stylish finishes throughout. The modern kitchen features quality appliances, butcher block countertops, and a generous island, ideal for entertaining. On the lower level, find plenty of room for storage, an attached 1 car parking garage, and room for home gym! With plenty of room on the property, you can easily build a workshop or garage that includes a suite for guests or extra living space. Contact for more information or to schedule a viewing! (id:39198)
Property Details
Interior
Features
Main level Floor
Pantry
9'7'' x 7'5''Dining room
15' x 8'Living room
16'9'' x 19'10''Kitchen
17'9'' x 14'10''Exterior
Parking
Garage spaces -
Garage type -
Total parking spaces 3
Property History
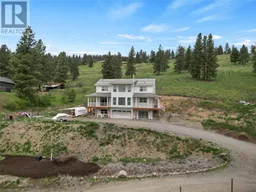 37
37