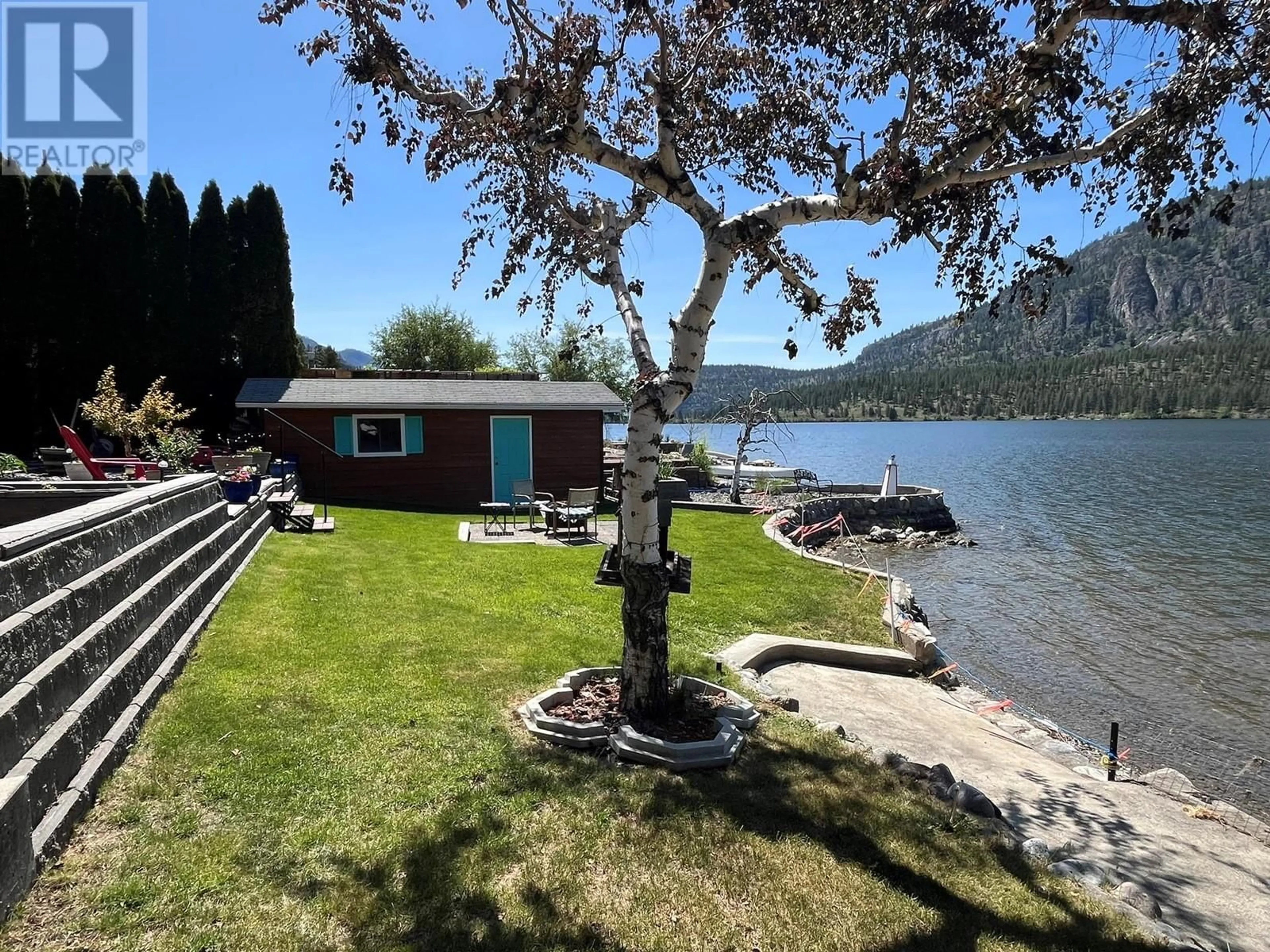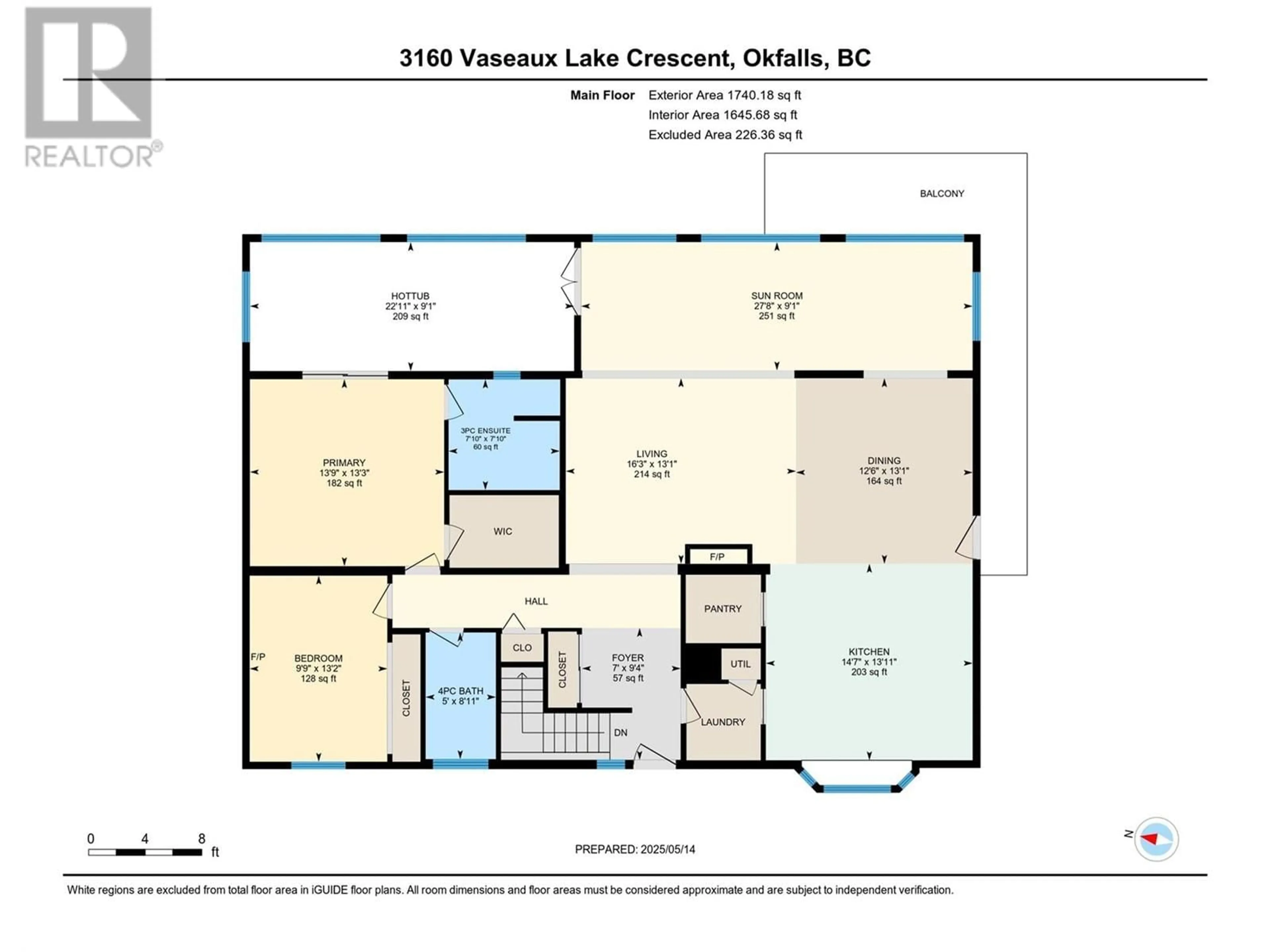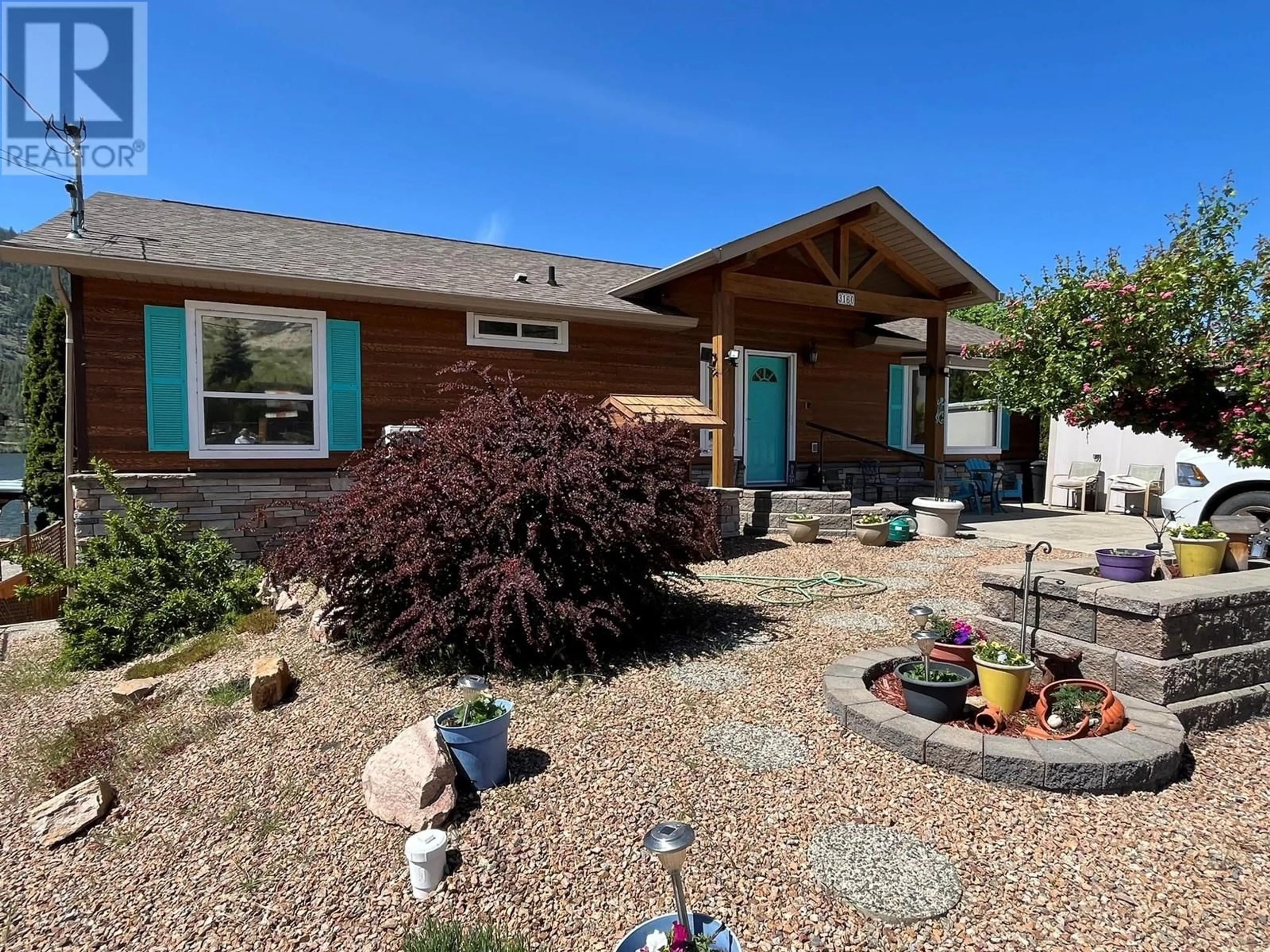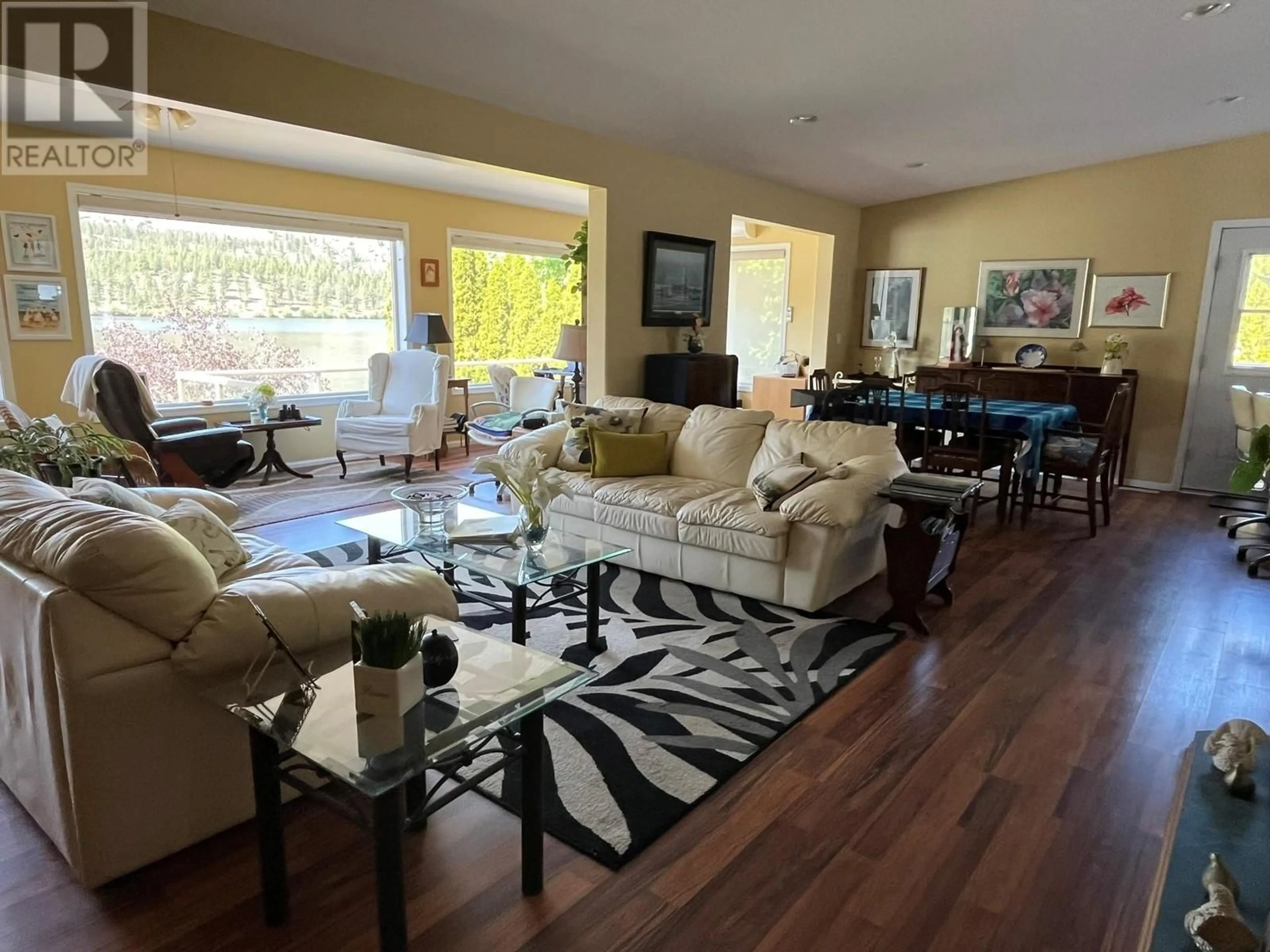3160 VASEUX LAKE, Okanagan Falls, British Columbia V0H1R2
Contact us about this property
Highlights
Estimated valueThis is the price Wahi expects this property to sell for.
The calculation is powered by our Instant Home Value Estimate, which uses current market and property price trends to estimate your home’s value with a 90% accuracy rate.Not available
Price/Sqft$406/sqft
Monthly cost
Open Calculator
Description
Lakeside Living at Its Finest! This stunning 3,450 sq ft rancher with a walk-out basement sits on the tranquil shores of Vaseux Lake, offering private beachfront access and panoramic lake views from nearly every room. Featuring 4 bedrooms and 3 bathrooms, this spacious home is designed for both comfort and entertaining, with a vaulted-ceiling great room, picture windows, and an open-concept kitchen, dining, and living area. The sunroom and multiple decks and patios are perfect for soaking in afternoon sun and evening sunsets. Downstairs, a daylight basement with a summer kitchen opens directly onto the backyard patios and beach—ideal for a guest suite, Airbnb, or multigenerational living. Efficient heat pumps ensure year-round comfort. Launch your kayak, canoe, or paddleboard right from your backyard and enjoy world-class bass fishing on one of BC’s most prized lakes. A rare opportunity for peaceful, lakefront living with built-in income potential. (id:39198)
Property Details
Interior
Features
Basement Floor
Hobby room
11'9'' x 12'6''Bedroom
10'6'' x 12'6''Bedroom
11'9'' x 12'6''3pc Bathroom
Property History
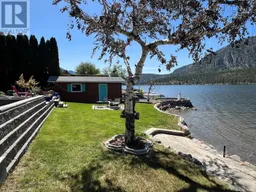 50
50
