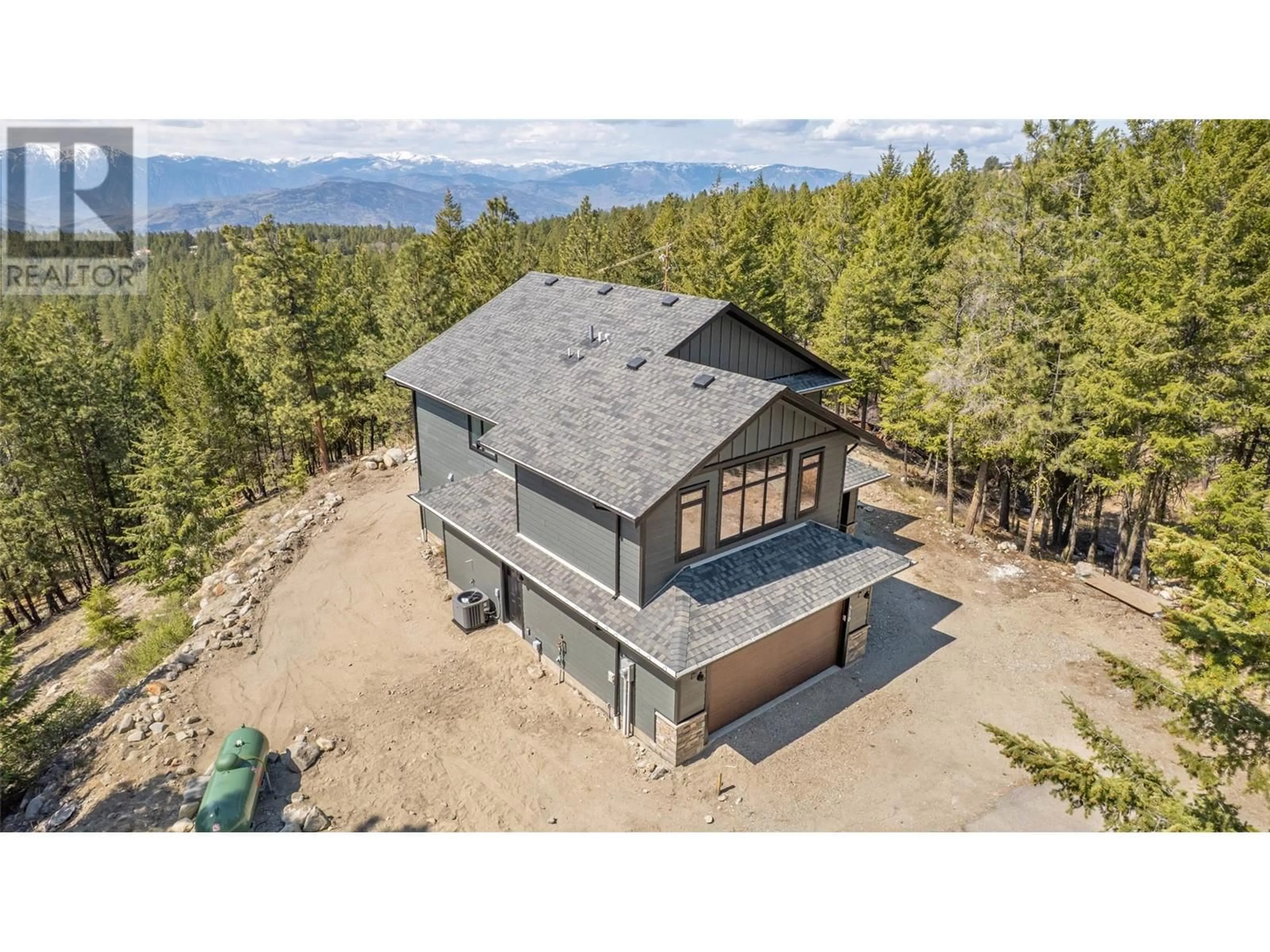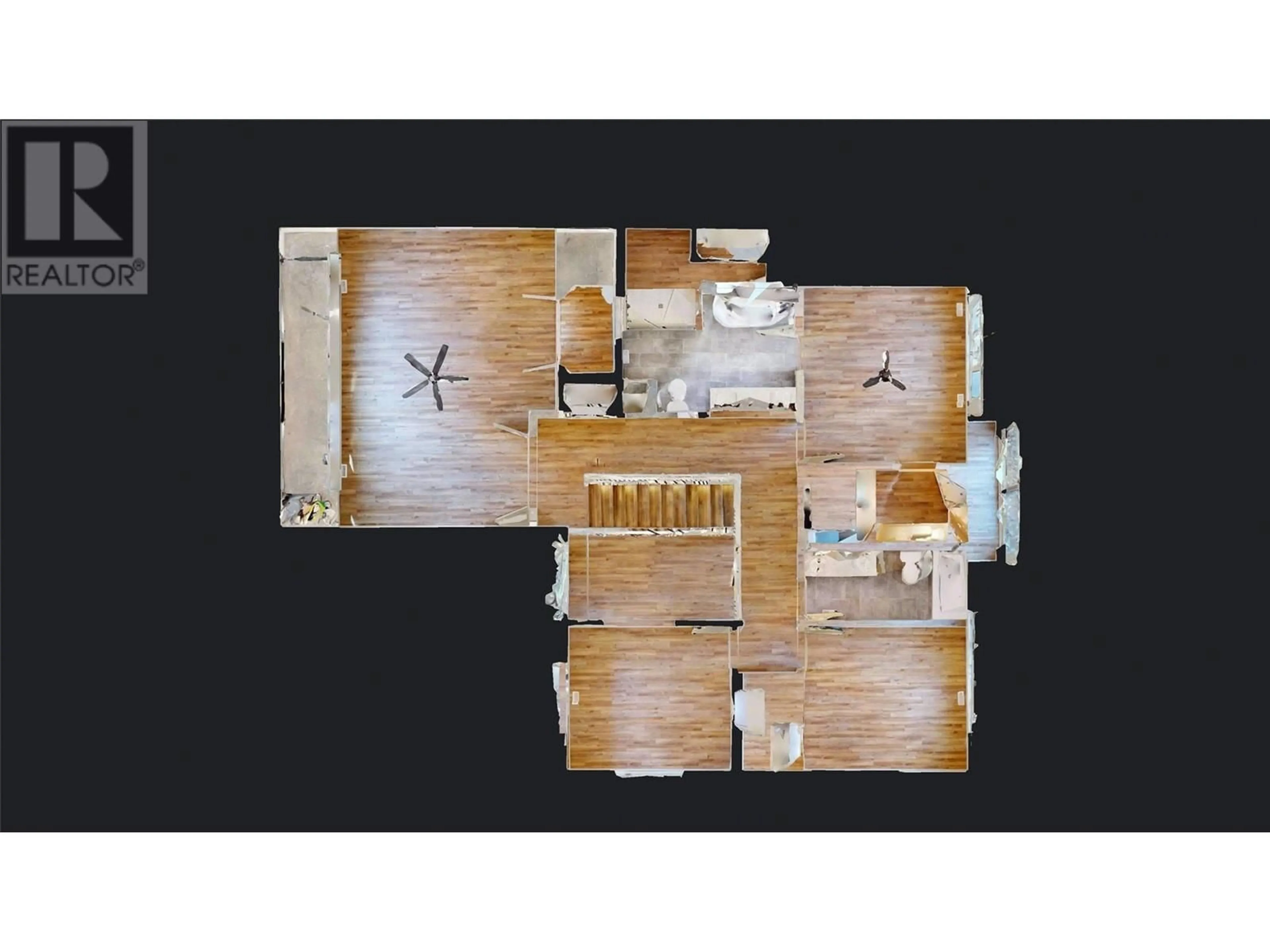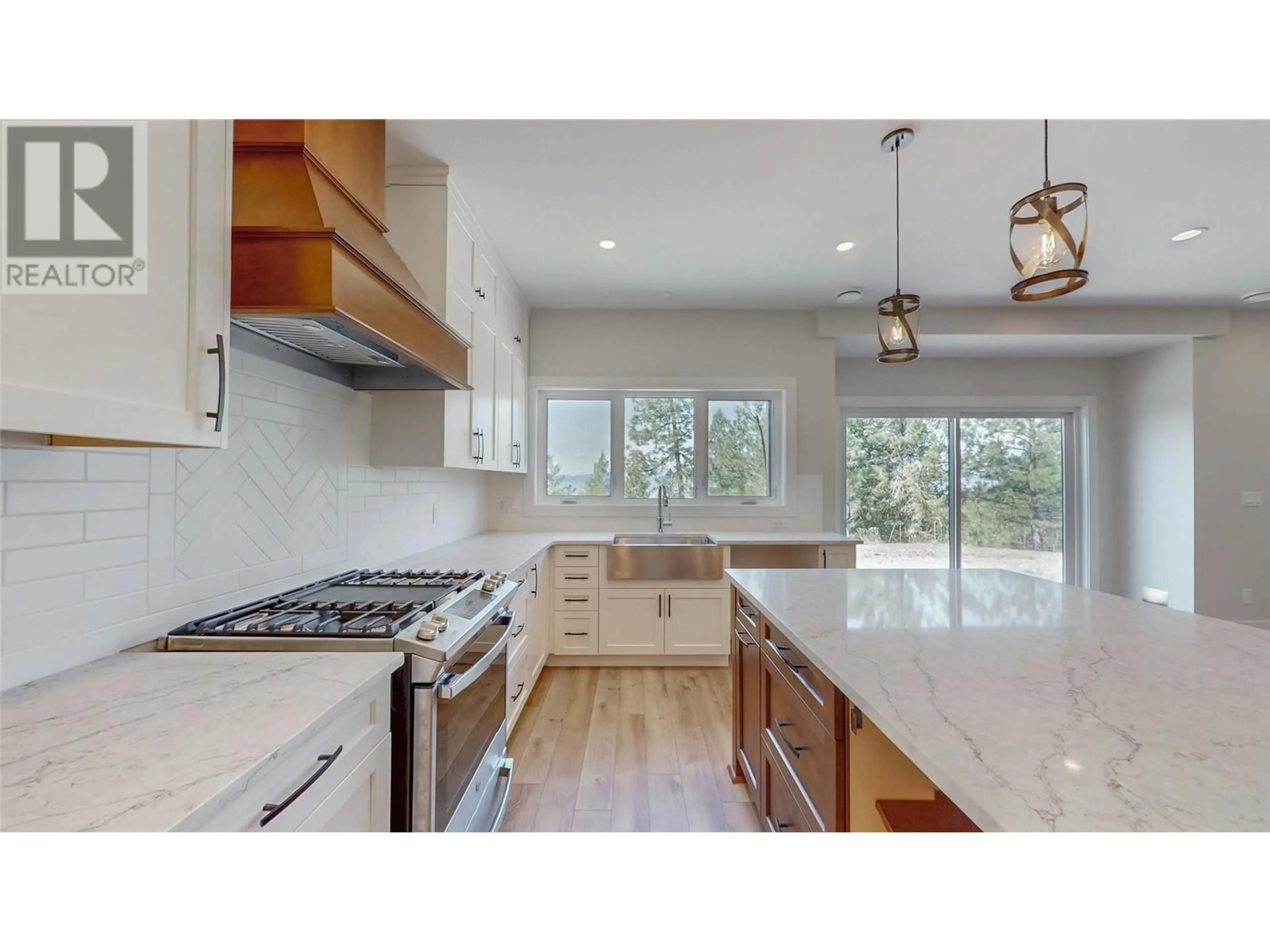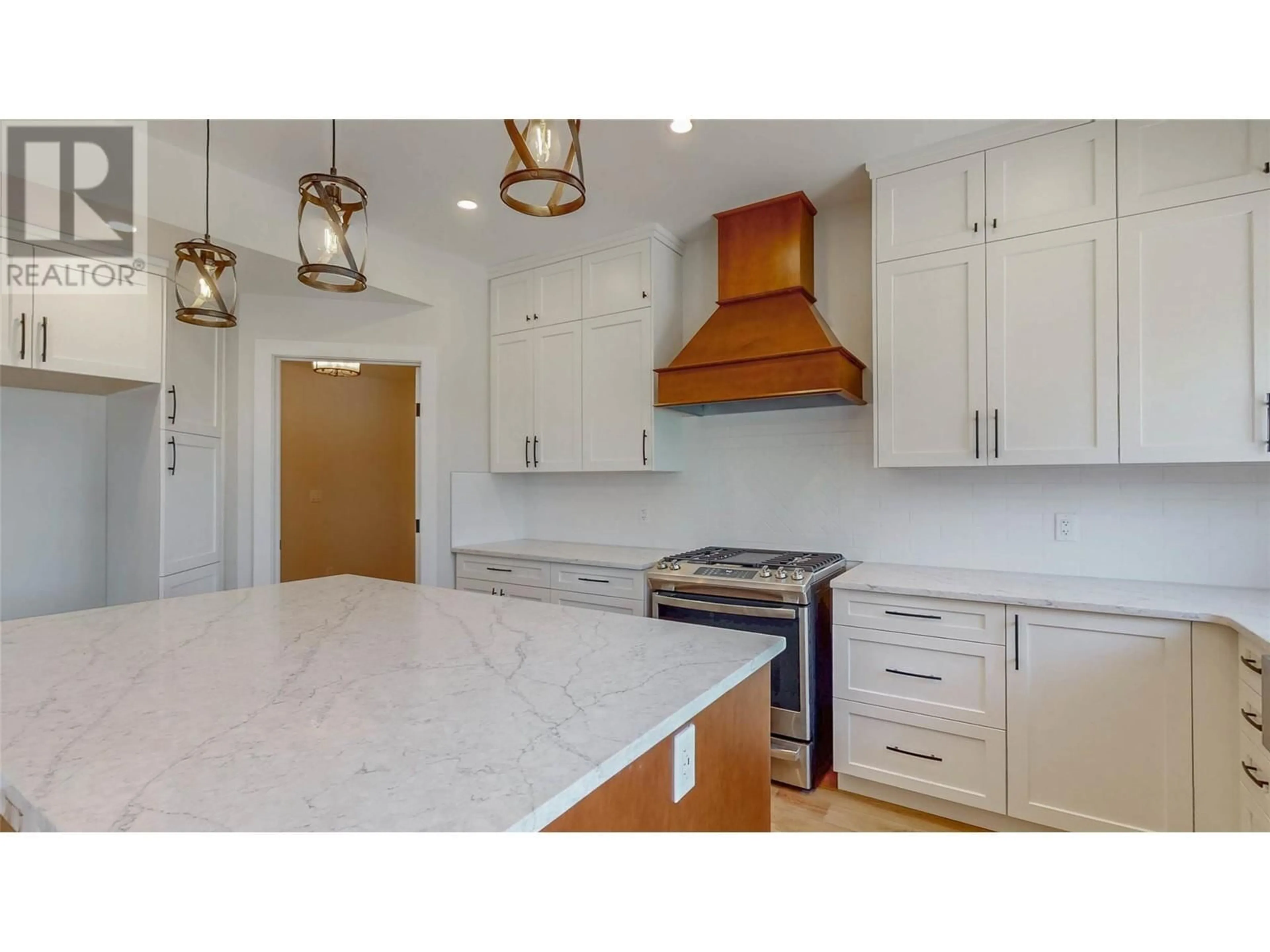310 SASQUATCH TRAIL, Osoyoos, British Columbia V0H1V6
Contact us about this property
Highlights
Estimated valueThis is the price Wahi expects this property to sell for.
The calculation is powered by our Instant Home Value Estimate, which uses current market and property price trends to estimate your home’s value with a 90% accuracy rate.Not available
Price/Sqft$357/sqft
Monthly cost
Open Calculator
Description
Welcome to 310 Sasquatch Trail! —a brand new, never-lived-in home offering 2,238 square feet of quality living space. Set over two levels, this spacious design features three bedrooms, two full bathrooms, and a large flex room perfect for a home office, gym, kids’ playroom, or additional living area. The kitchen is finished with granite countertops, a gas range, and clean, modern styling. From the main floor and primary bedroom, enjoy beautiful, unobstructed views of the Cascade Mountains. The primary suite features a walk-in closet, his-and-her sinks, a large tile shower, and a deep soaker tub. Set on 3.11 private acres, this property offers space, privacy, and room for your family to move right in. The only remaining item is paving the driveway and entrance. At under $900,000 for a brand-new build on three acres, this is one of the best deals on the market. GST is applicable. Contact me today for details : (250)408-8788 (id:39198)
Property Details
Interior
Features
Main level Floor
Mud room
10'10'' x 8'7''Living room
16'2'' x 10'6''Kitchen
18'7'' x 9'3''Dining room
23'1'' x 13'11''Exterior
Parking
Garage spaces -
Garage type -
Total parking spaces 2
Property History
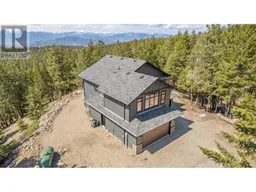 32
32
