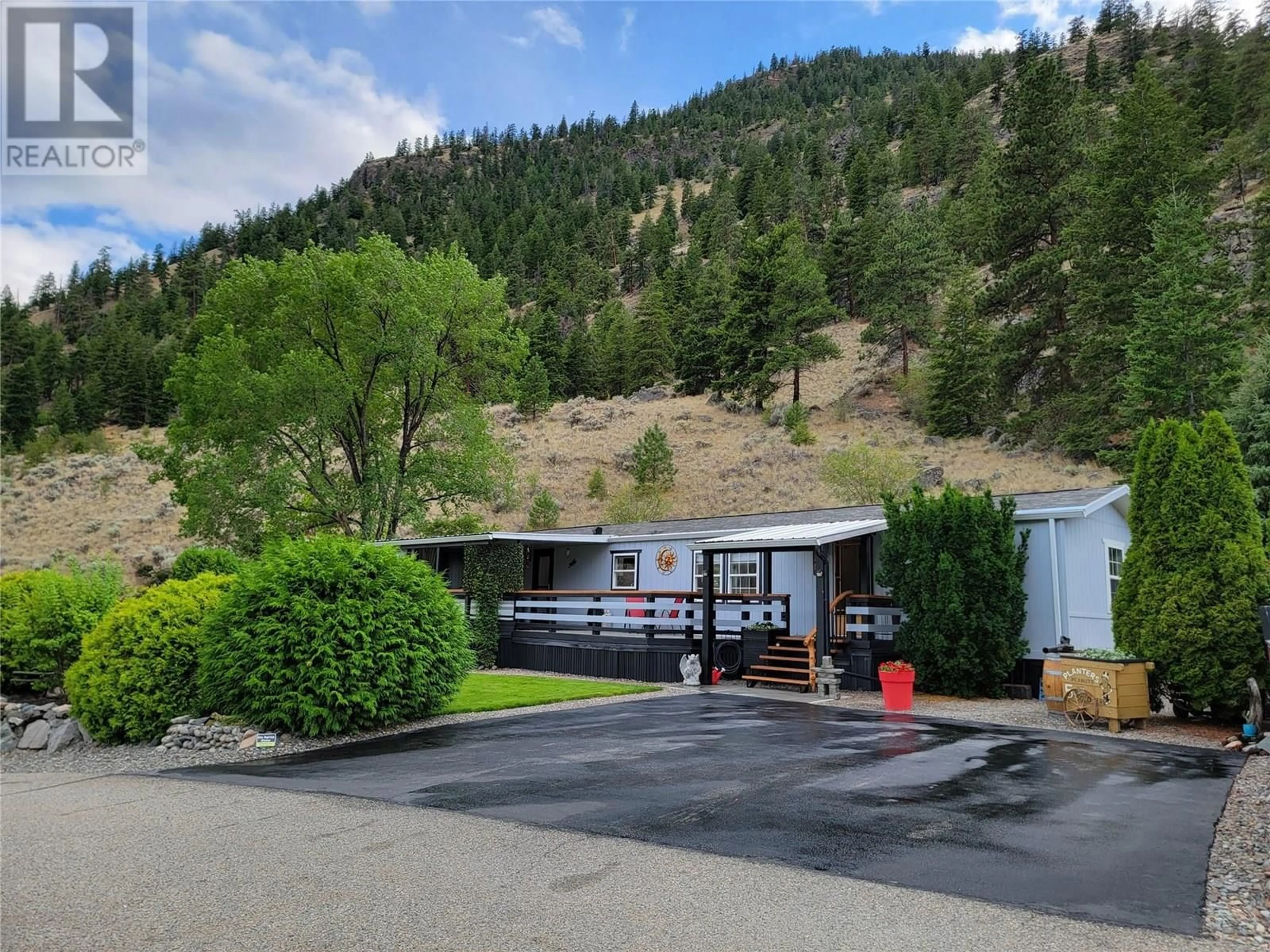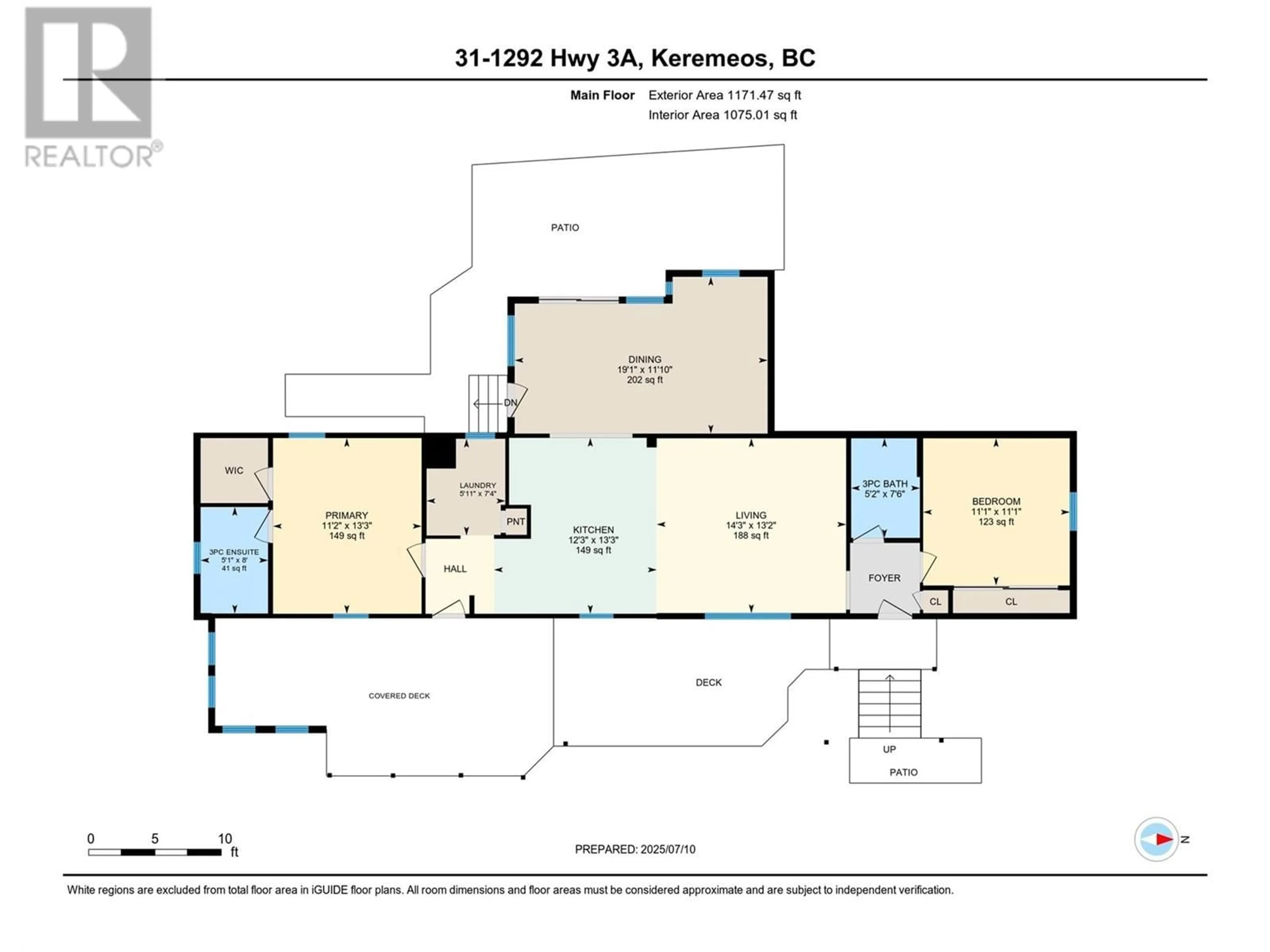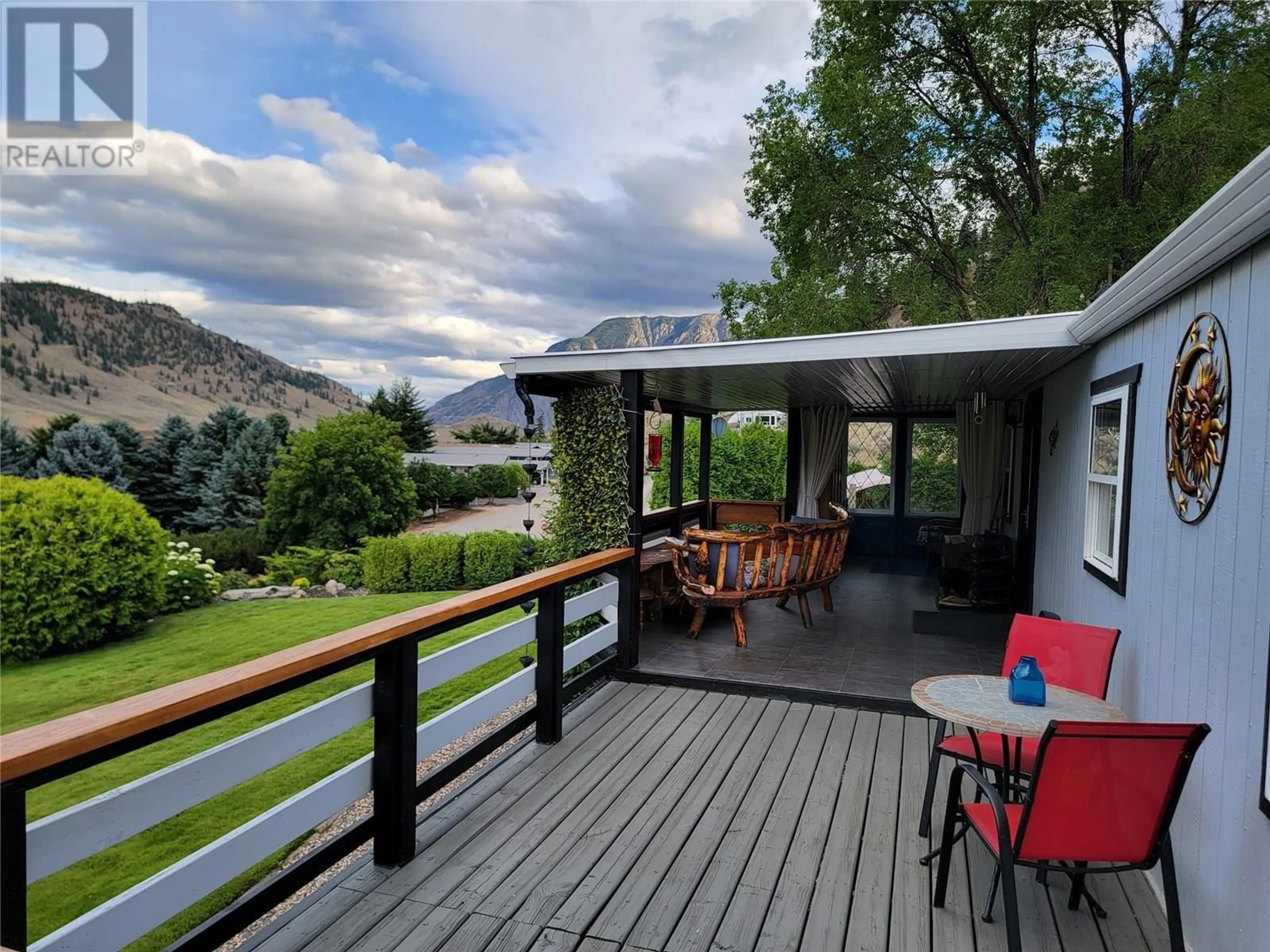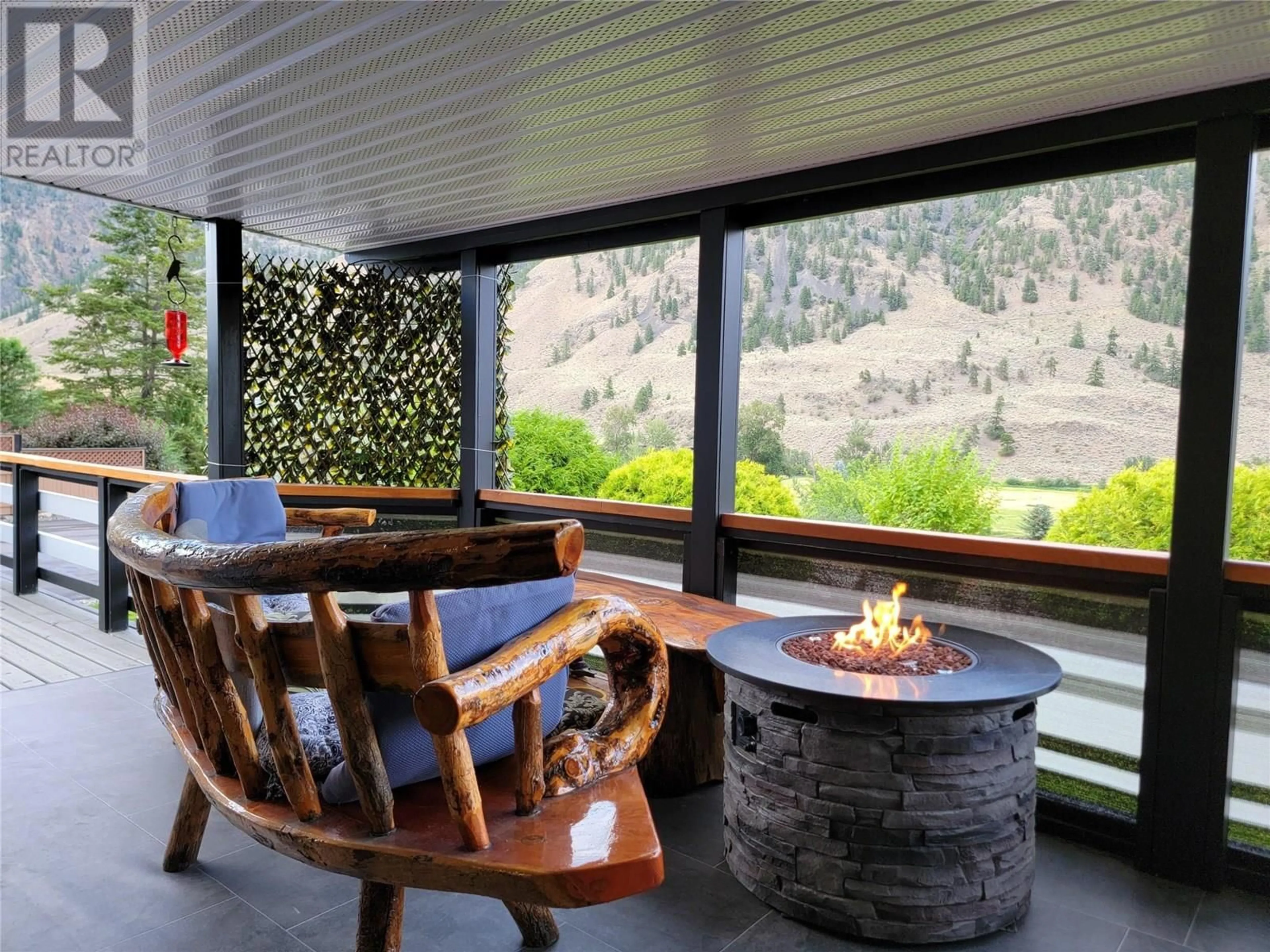31 - 1292 HIGHWAY 3A OTHER, Keremeos, British Columbia V0X1N4
Contact us about this property
Highlights
Estimated valueThis is the price Wahi expects this property to sell for.
The calculation is powered by our Instant Home Value Estimate, which uses current market and property price trends to estimate your home’s value with a 90% accuracy rate.Not available
Price/Sqft$239/sqft
Monthly cost
Open Calculator
Description
Enjoy the incredible views that surround this tastefully updated property. The front of the home boasts a paved 3 car driveway and partially covered deck that looks down the valley to K Mountain. Private backyard features a 2021 Arctic Spa salt water hot tub, sloping flower gardens, a veggie garden (with grapes!), and 3 storage sheds. Inside you'll find a chef's kitchen with an island, stainless steel appliances, gas range, built in china cabinet and beautiful blue accents. Large dining room and/or office located off the kitchen, and only steps to the hot tub and backyard. Main bedroom has a walk-in closet and updated 3 pc ensuite with soaker tub. Great privacy with the 2nd bedroom layout at the other end of home. Updated flooring, exterior gas furnace/cooling unit, automatic irrigation and more! Ridgeview Estates 55+ Park is located only 5 mins drive north of Keremeos and 25 mins to Penticton. Pad rent includes water and septic maintenance. Only 1 pet per home (under 14 inches at shoulder and/or under 20 lbs). Measurements are approximate. (id:39198)
Property Details
Interior
Features
Main level Floor
3pc Bathroom
7'6'' x 5'2''Bedroom
11'1'' x 11'1''Primary Bedroom
13'3'' x 11'2''3pc Ensuite bath
8' x 5'Exterior
Parking
Garage spaces -
Garage type -
Total parking spaces 3
Condo Details
Inclusions
Property History
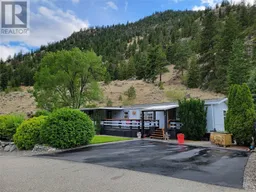 77
77
