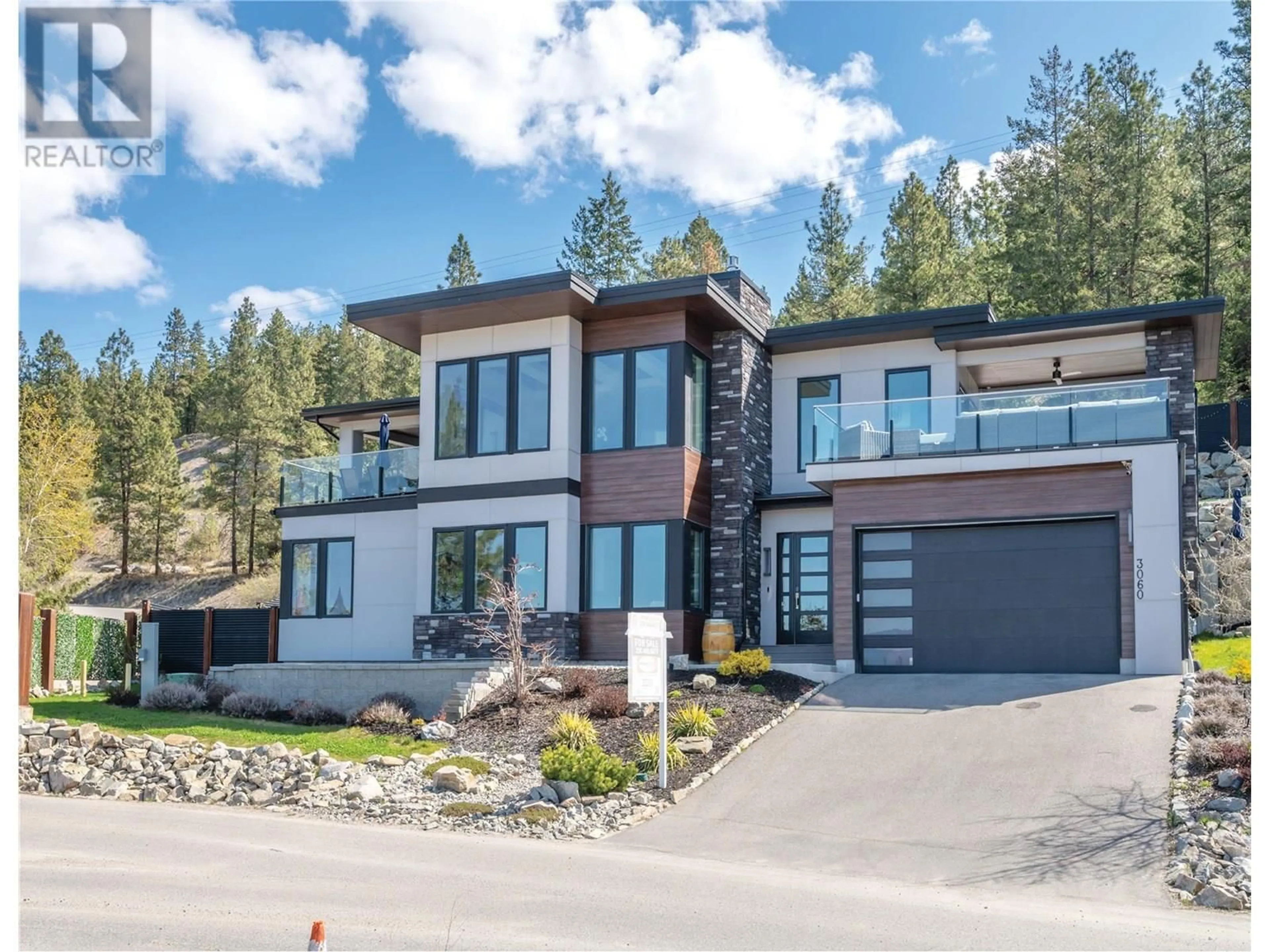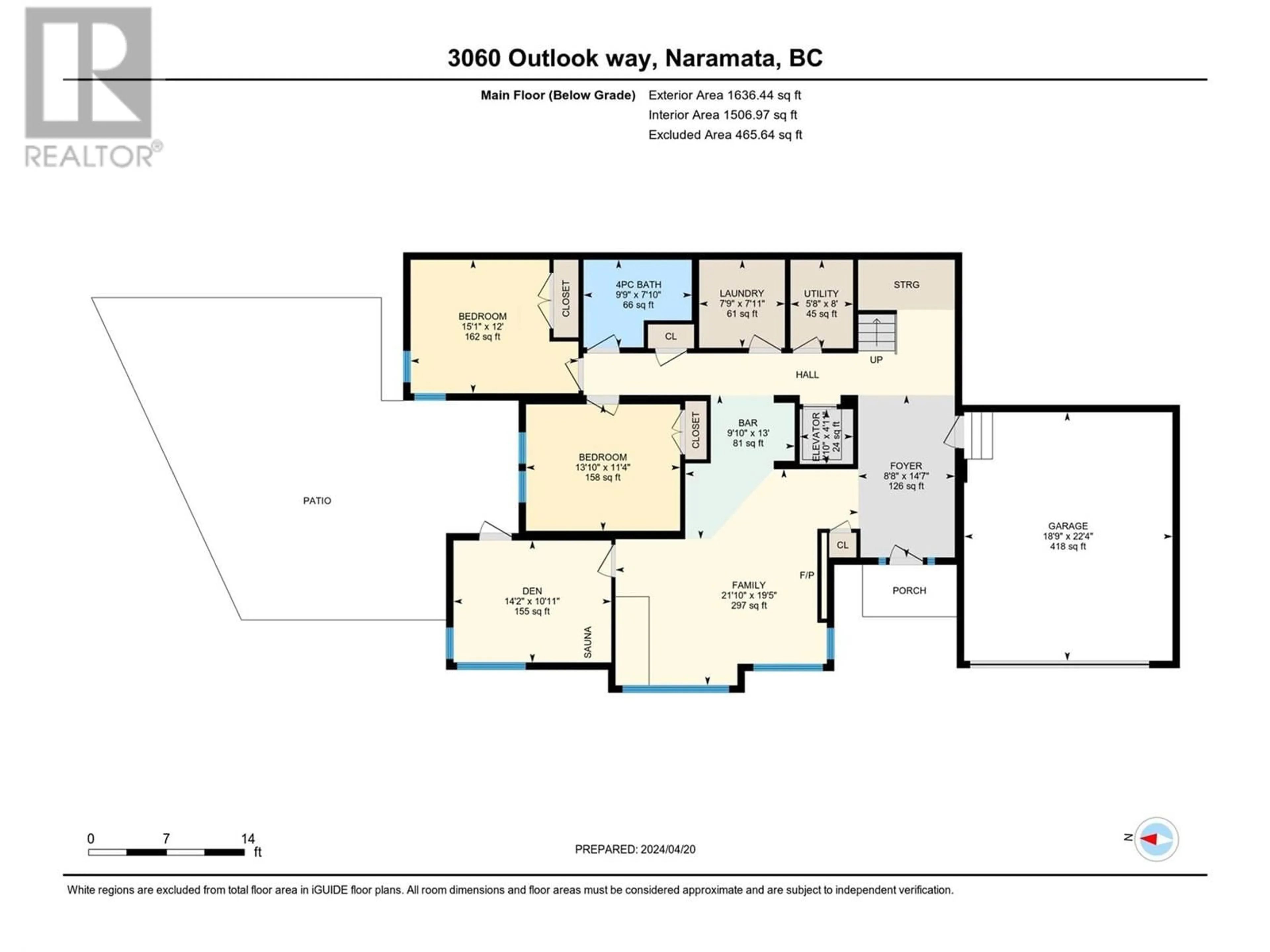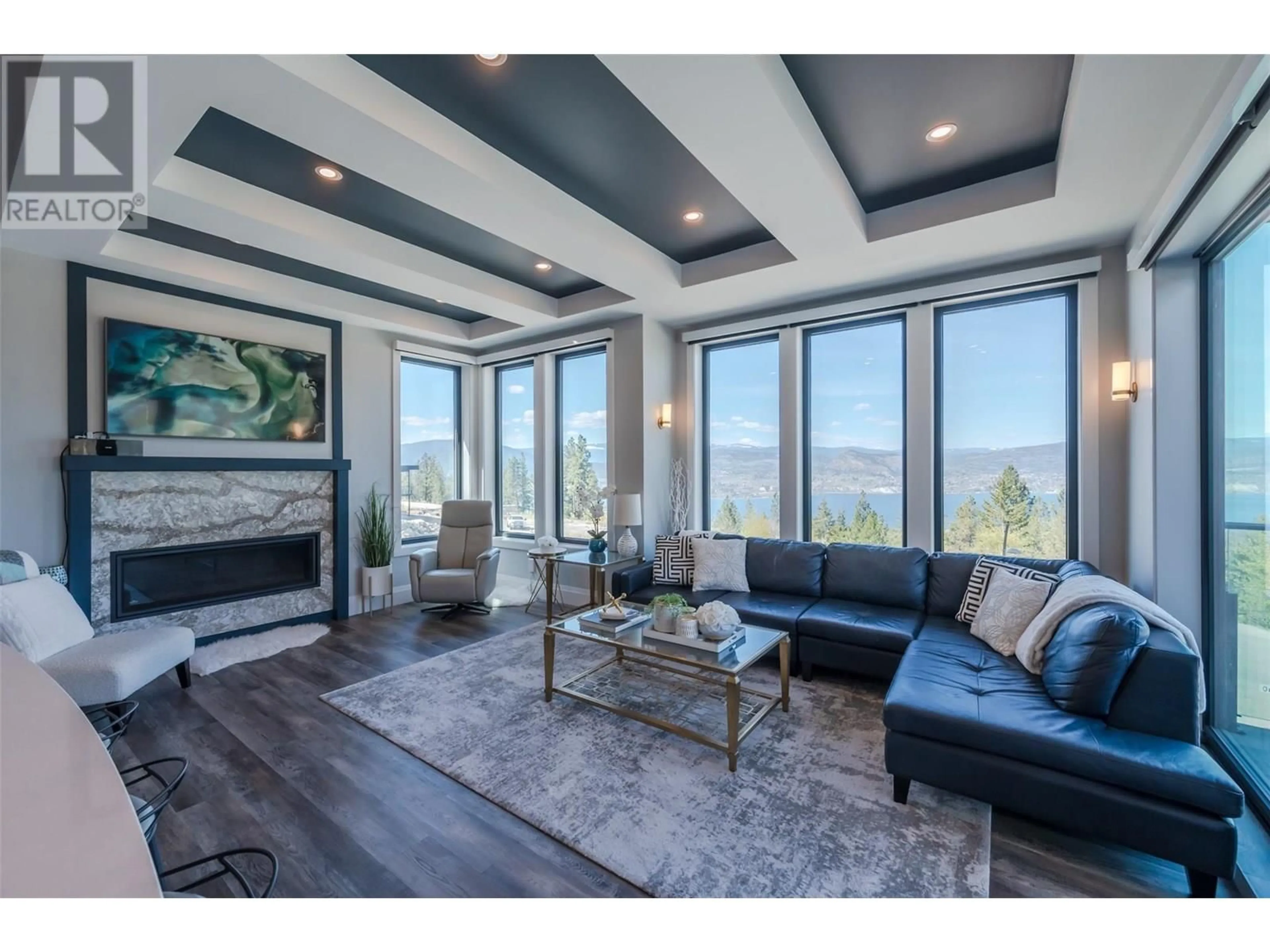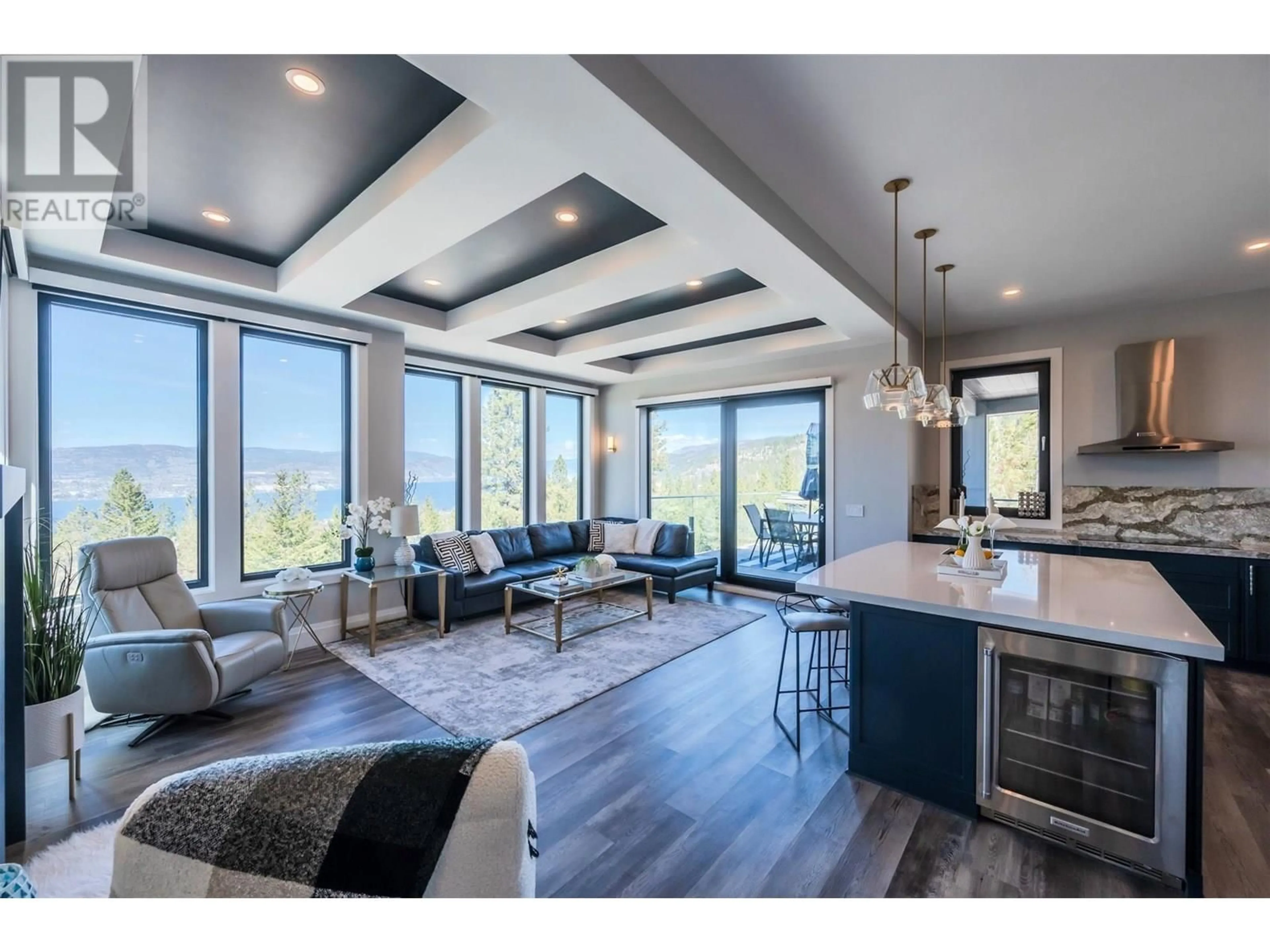3060 OUTLOOK WAY, Naramata, British Columbia V0H1N1
Contact us about this property
Highlights
Estimated valueThis is the price Wahi expects this property to sell for.
The calculation is powered by our Instant Home Value Estimate, which uses current market and property price trends to estimate your home’s value with a 90% accuracy rate.Not available
Price/Sqft$583/sqft
Monthly cost
Open Calculator
Description
This luxurious custom-built home is located on Naramata Bench & is situated just above the famous KVR trail allowing for easy access to cycling, hiking & outdoor activities. The attention to detail shows in this contemporary style 3 bed / 3 bath home which has spared no expense. Whether you want sun or shade, the multiple choice of balconies allows you to enjoy your morning coffee or evening glass of wine with the breathtaking views of Okanagan Lake and surrounding area. This home features an array of the latest tech, including Google Home and voice-activated smart speakers, a Nest Wi-Fi video doorbell, smart thermostat, security cameras and even your own elevator. This beautiful home has many highlights including triple pane windows, high-end sliding doors, 10-foot ceilings, remote controlled blinds and even your own outdoor putting green. Contact the listing agent to view! (id:39198)
Property Details
Interior
Features
Lower level Floor
Utility room
5'8'' x 8'Laundry room
7'9'' x 7'11''Den
10'11'' x 14'2''4pc Bathroom
7'10'' x 9'9''Exterior
Parking
Garage spaces -
Garage type -
Total parking spaces 6
Condo Details
Inclusions
Property History
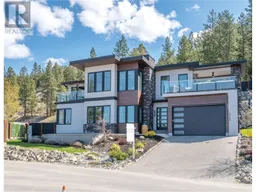 51
51
