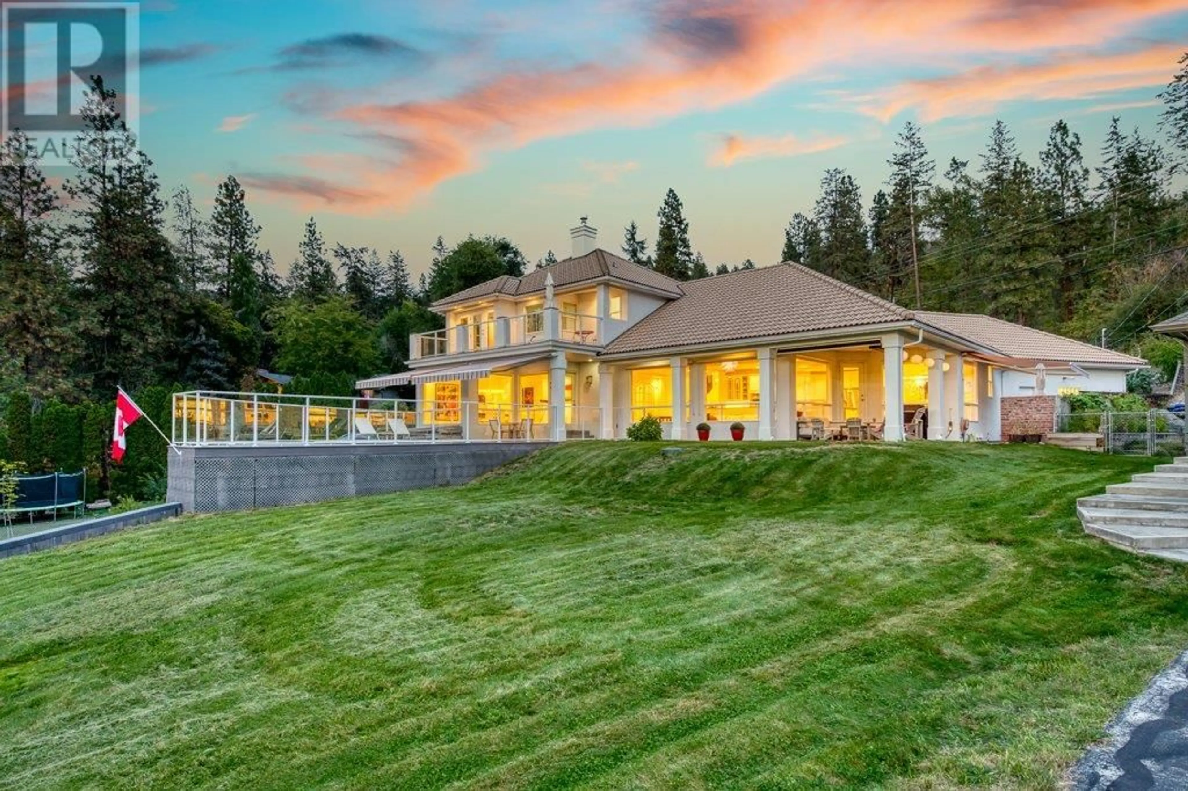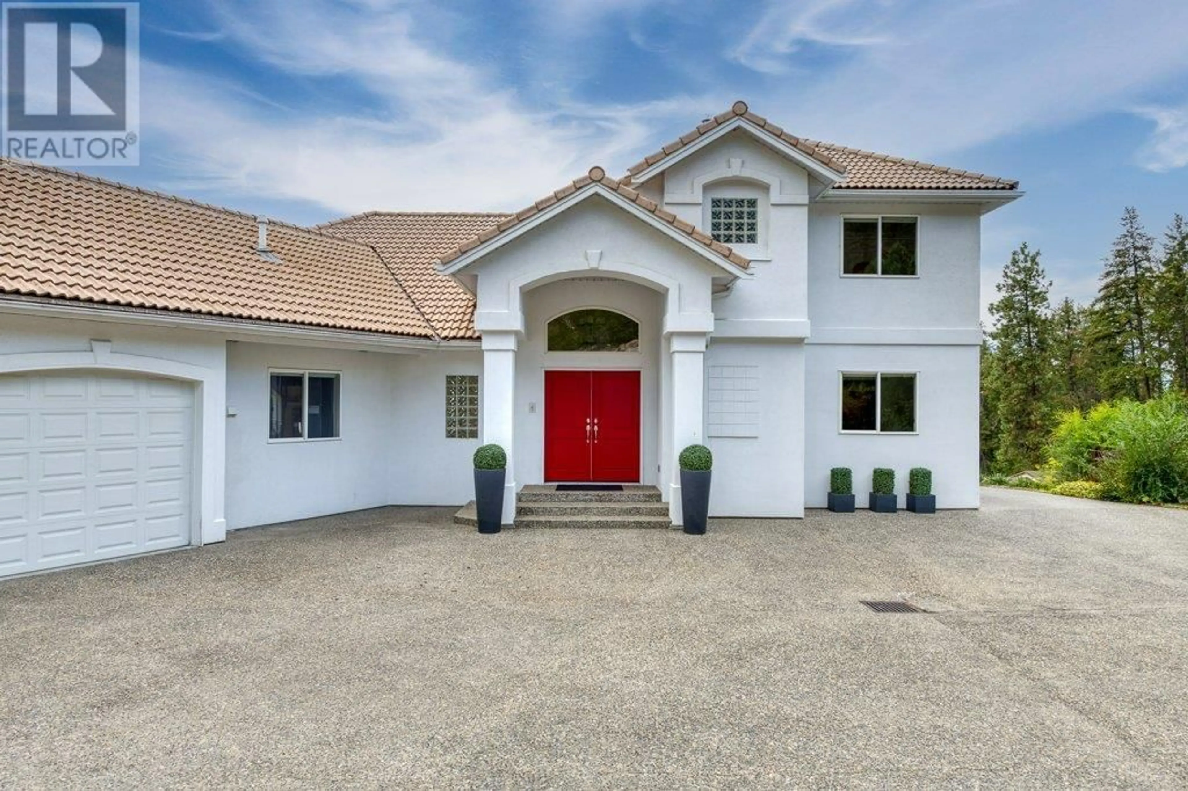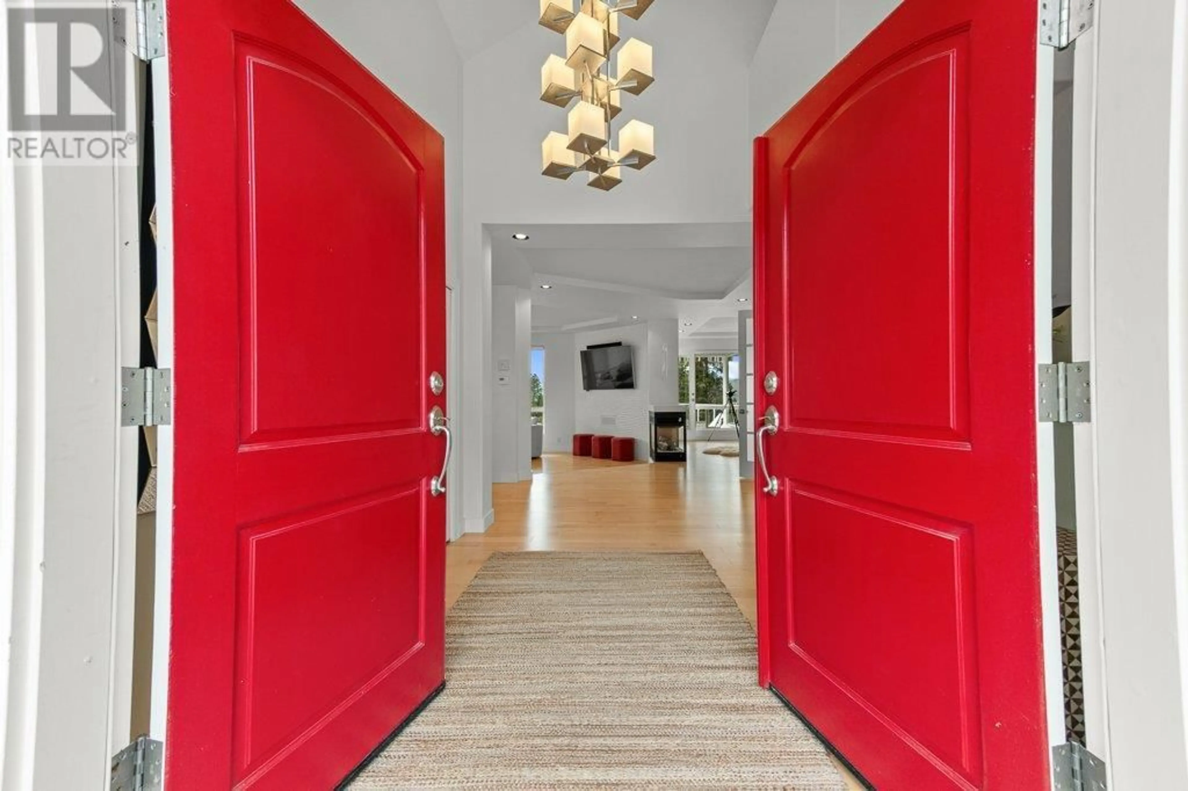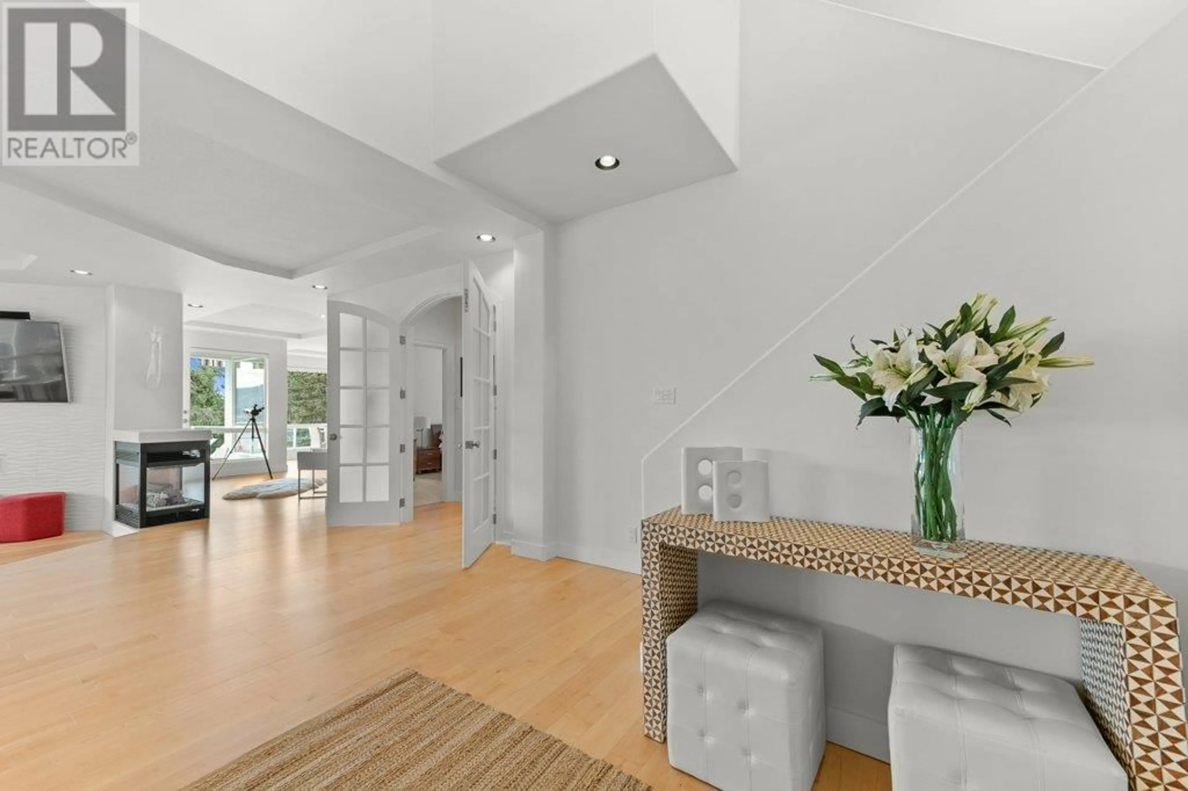3044 DEBECK ROAD, Naramata, British Columbia V0H1N1
Contact us about this property
Highlights
Estimated ValueThis is the price Wahi expects this property to sell for.
The calculation is powered by our Instant Home Value Estimate, which uses current market and property price trends to estimate your home’s value with a 90% accuracy rate.Not available
Price/Sqft$425/sqft
Est. Mortgage$6,438/mo
Tax Amount ()$5,795/yr
Days On Market52 days
Description
Welcome to all that makes life in the Okanagan a dream come true. From the stunning views of Okanagan Lake to the charming vineyard garden nestled against the striking rock formations set to entice the winemaker within you, this property presents limitless opportunities to embrace all that life has to offer. The open-concept main floor boasts breathtaking lake views, making cooking in the gourmet kitchen and entertaining in the adjacent sunken living room a true delight. A spacious pantry provides extra storage and preparation space. Picturesque lake views are your backdrop from almost every room in this home, allowing you to enjoy quiet moments and beautiful sunsets from your promenade style patio with sunken swim spa and heated patio. Relax in the mornings in the breakfast nook or on one of four outdoor sitting areas. The main floor is completed by two thoughtfully designed bedrooms and a discretely connected bathroom. Ascend the grand staircase to reveal the expansive primary suite featuring a five-piece en-suite, two walk-in closets, and a two-sided fireplace for those cozy, quiet moments. The adjoining office can easily serve as a nursery for young families or as an added bedroom for guests. The heated double garage equipped with a workbench is perfect for the DIY enthusiast. Separate RV parking at the driveway entrance offers ease of storage for your seasonal toys. For further details or to schedule a private tour, please contact us. All measurements are approximate. (id:39198)
Property Details
Interior
Features
Second level Floor
Other
10'5'' x 11'8''Other
5'2'' x 11'11''5pc Ensuite bath
16'2'' x 16'2''Primary Bedroom
28'8'' x 13'Exterior
Parking
Garage spaces -
Garage type -
Total parking spaces 2
Property History
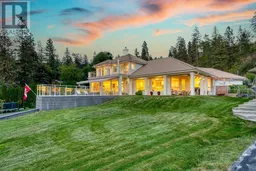 74
74
