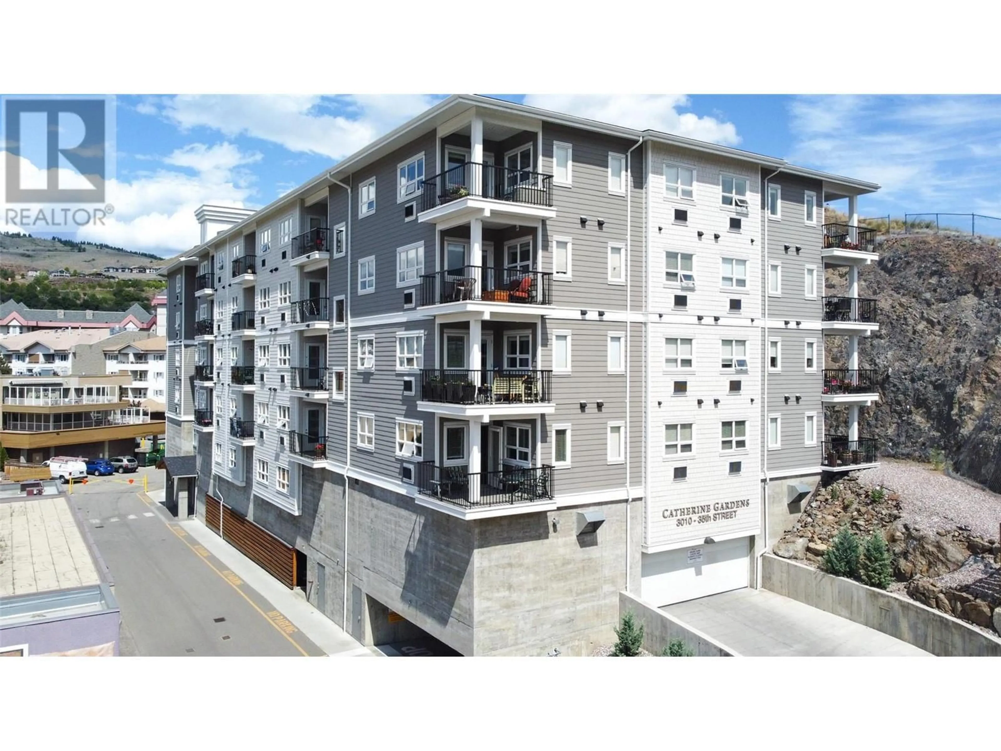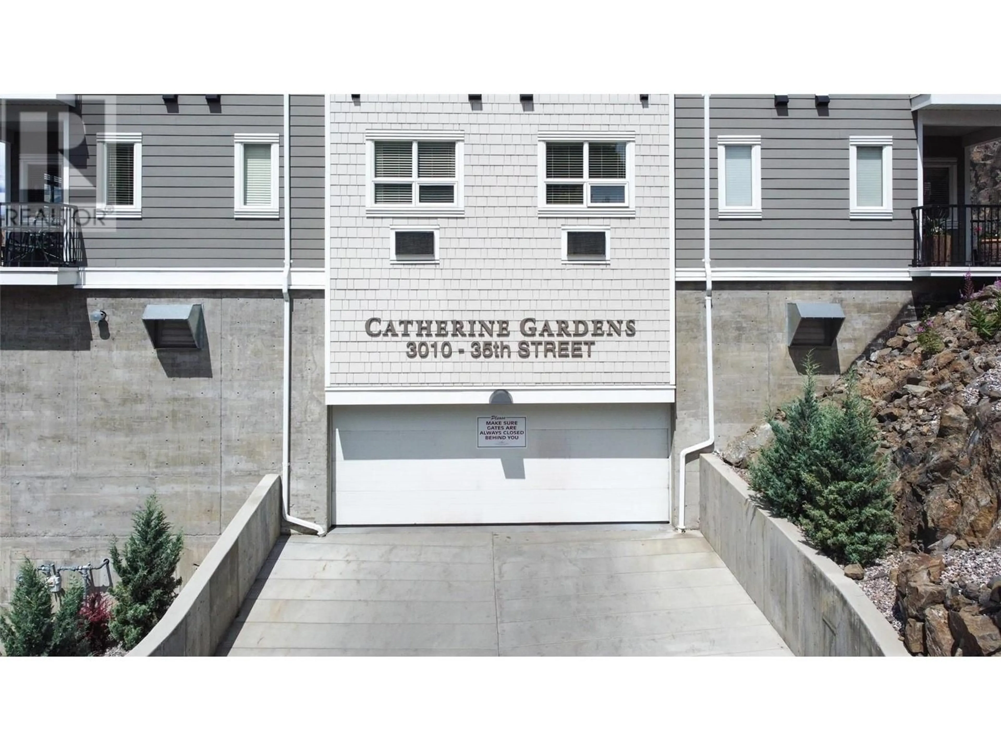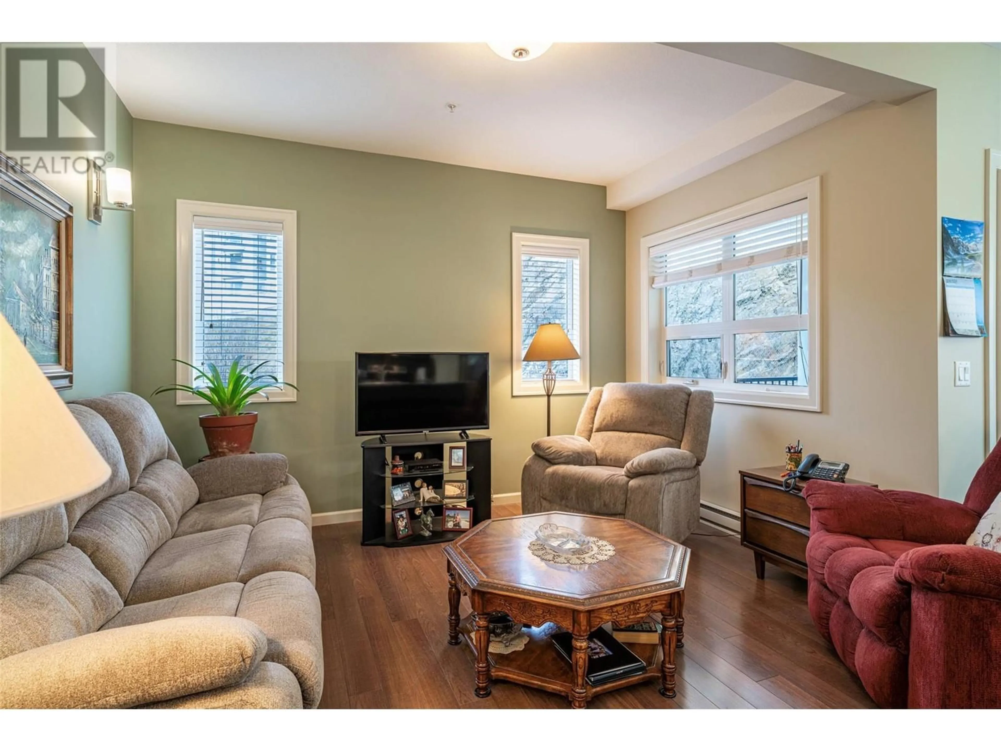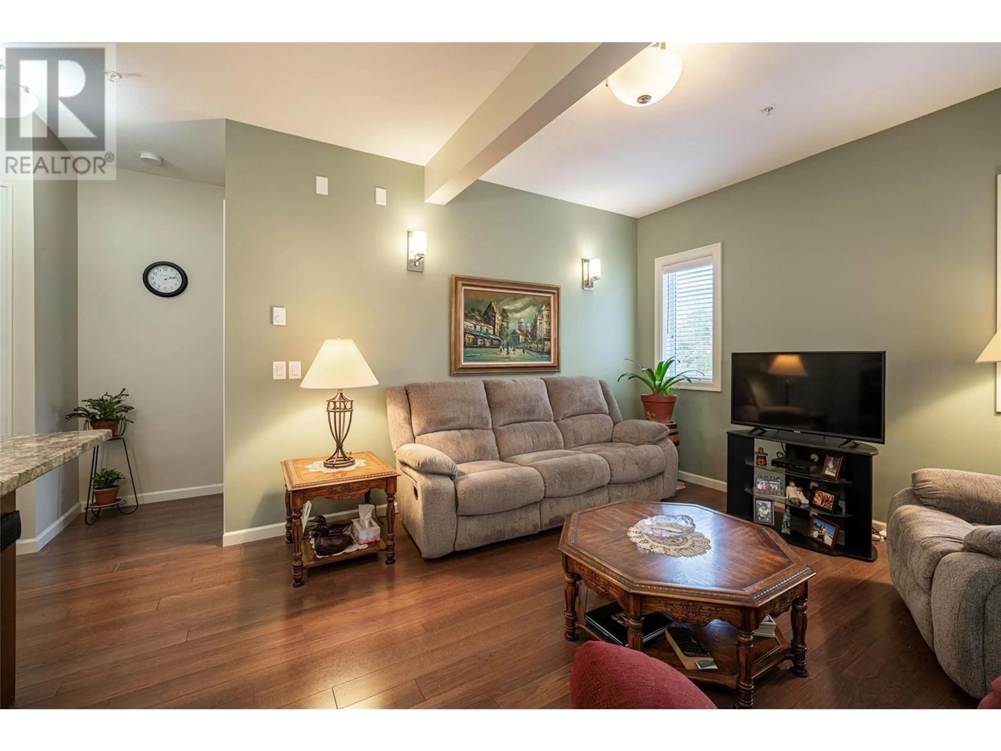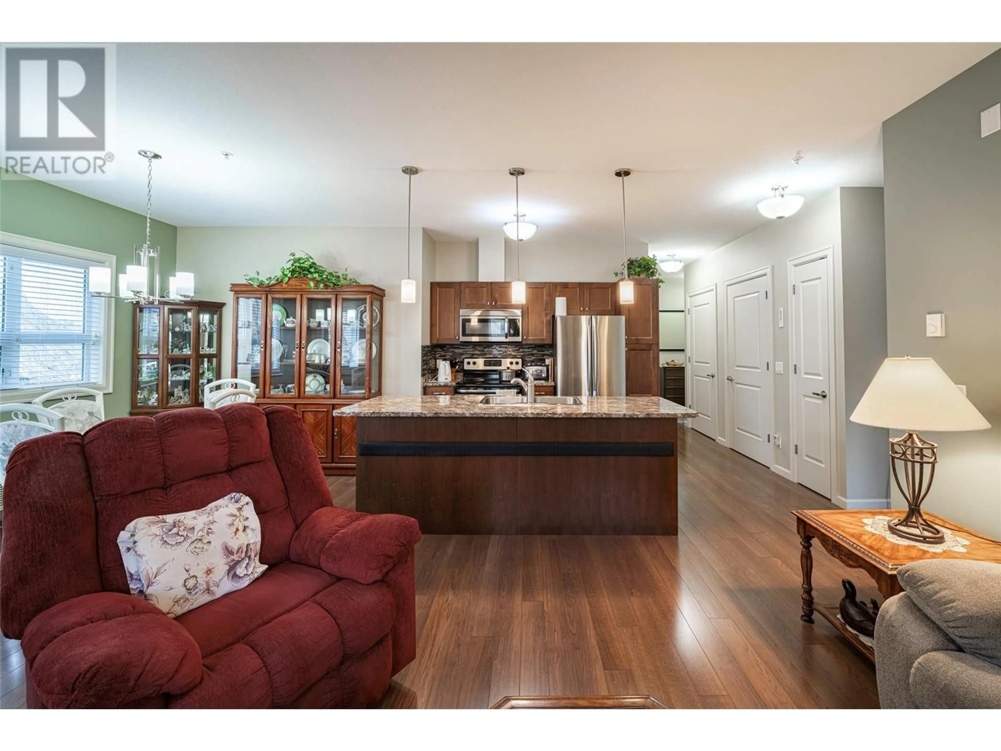304 - 3010 35TH STREET, Vernon, British Columbia V1T0A7
Contact us about this property
Highlights
Estimated ValueThis is the price Wahi expects this property to sell for.
The calculation is powered by our Instant Home Value Estimate, which uses current market and property price trends to estimate your home’s value with a 90% accuracy rate.Not available
Price/Sqft$348/sqft
Est. Mortgage$1,503/mo
Maintenance fees$635/mo
Tax Amount ()$1,344/yr
Days On Market104 days
Description
Rarely available corner suite with NW exposure for lots of natural light, yet private & quiet. This bright 2 bdrm offers an open floor plan with a kitchen complete with 4 stainless appliances & large island with a breakfast bar. A large deck is located off the the living room where you can sit & enjoy the sunshine while you watch all the activity outside. Spacious 2nd bdrm & main bath with soaker tub. The master can accommodate a king-sized bed, has a generous walk-thru closet & ensuite with walk-in shower. Secure u/g parking + a downtown location just a few minutes to all shopping! No property purchase tax & 1 Year Schubert Center Membership. Building is pet friendly! Catherine Gardens is a non-profit society dedicated to providing affordable 55+ housing with the peace of mind of a newer building. No responsibility to sit on a strata council & a maintenance/occupancy fee that covers EVERYTHING (water, sewer, garbage, snow removal, TAXES, electrical/plumbing maintenance & repairs, appliance repairs/replacement & landscaping) except content insurance, hydro, cable & telephone! Come and enjoy a carefree lifestyle. (id:39198)
Property Details
Interior
Features
Main level Floor
Bedroom
9'8'' x 11'8''4pc Bathroom
5'0'' x 8'10''3pc Ensuite bath
7'8'' x 8'6''Dining room
9'0'' x 10'10''Exterior
Parking
Garage spaces -
Garage type -
Total parking spaces 1
Property History
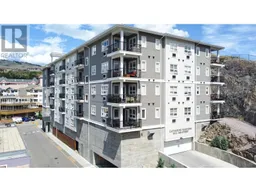 33
33
