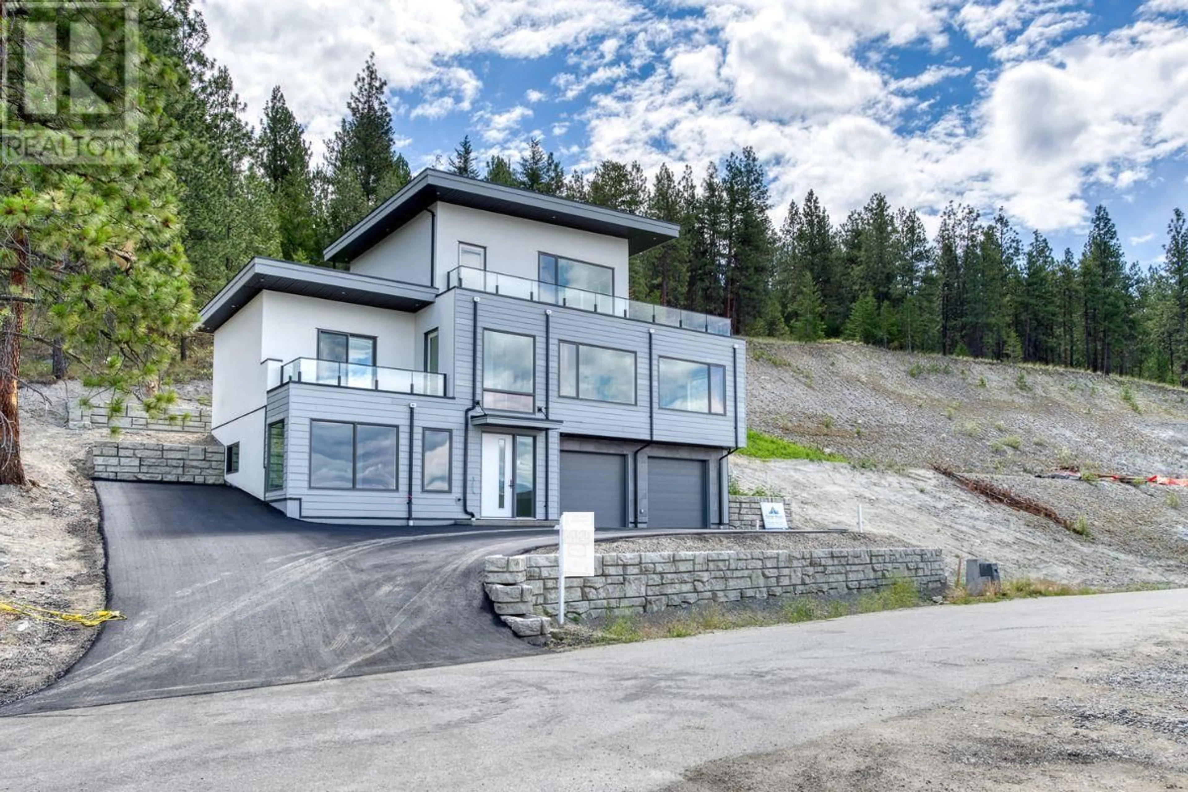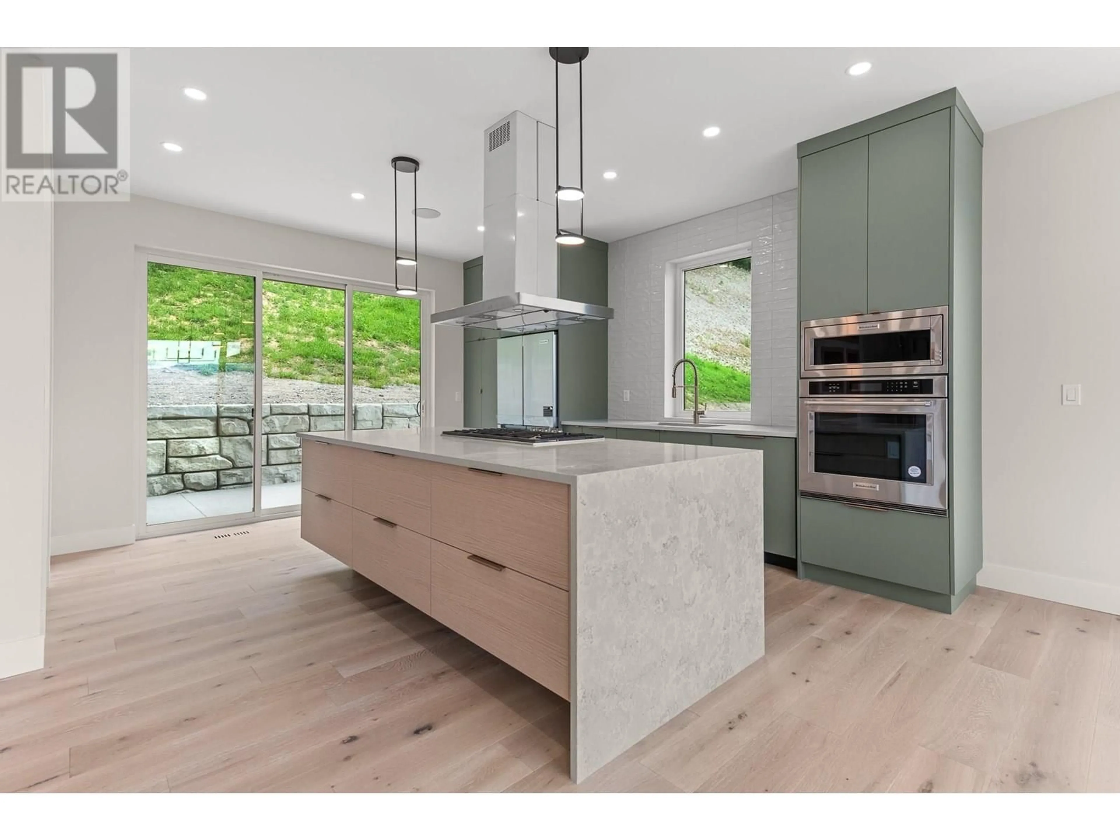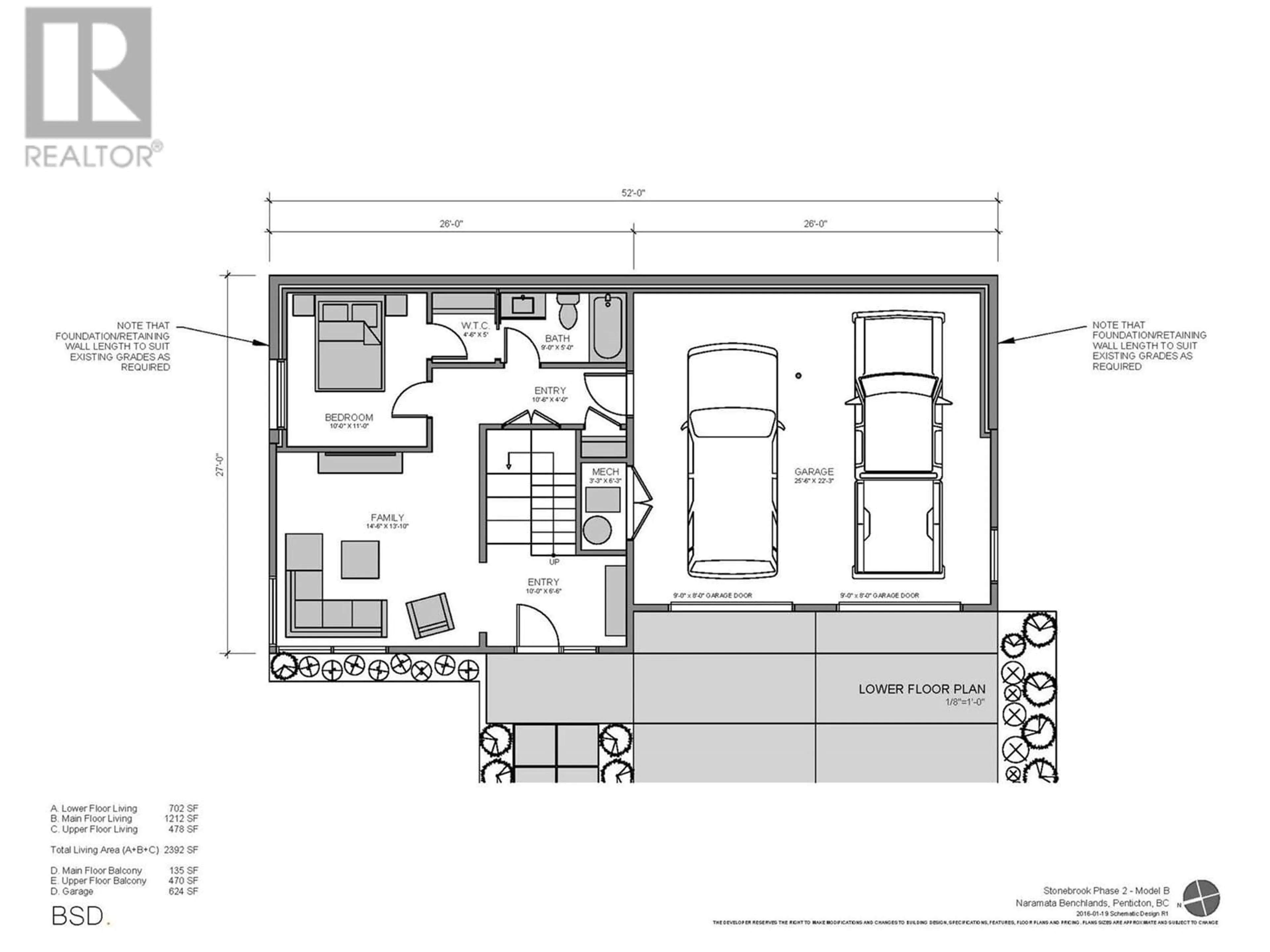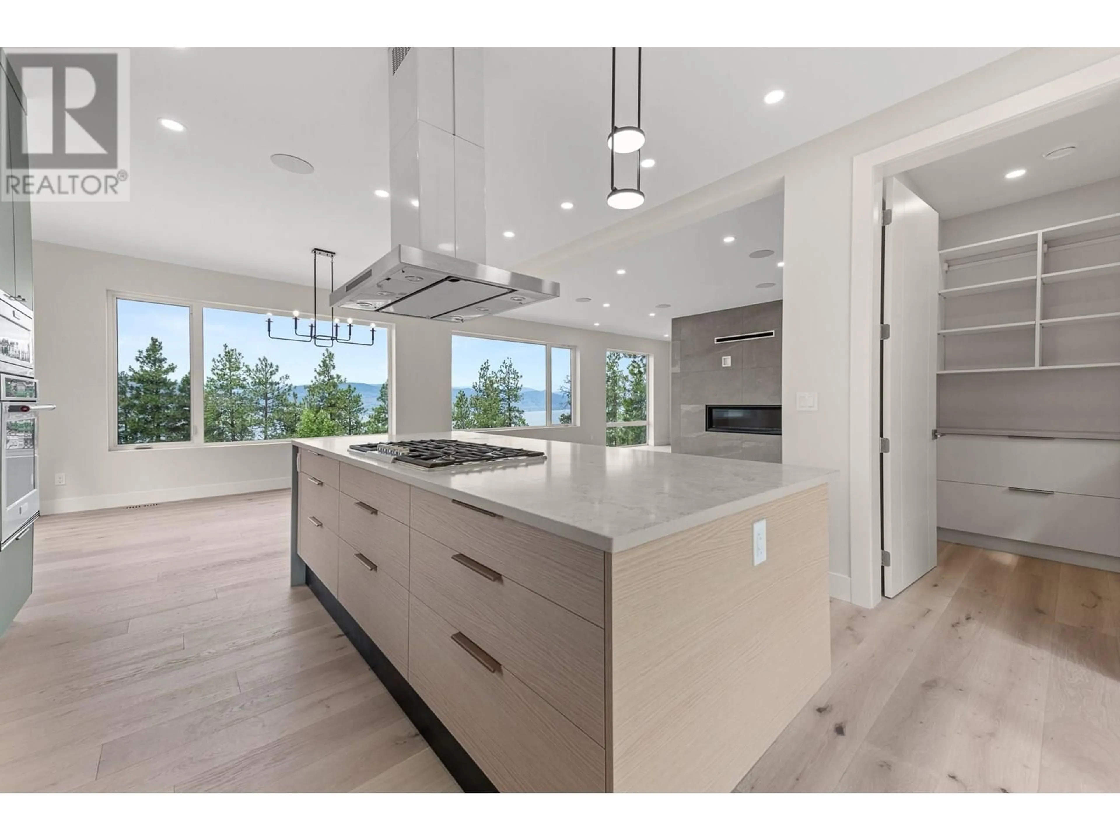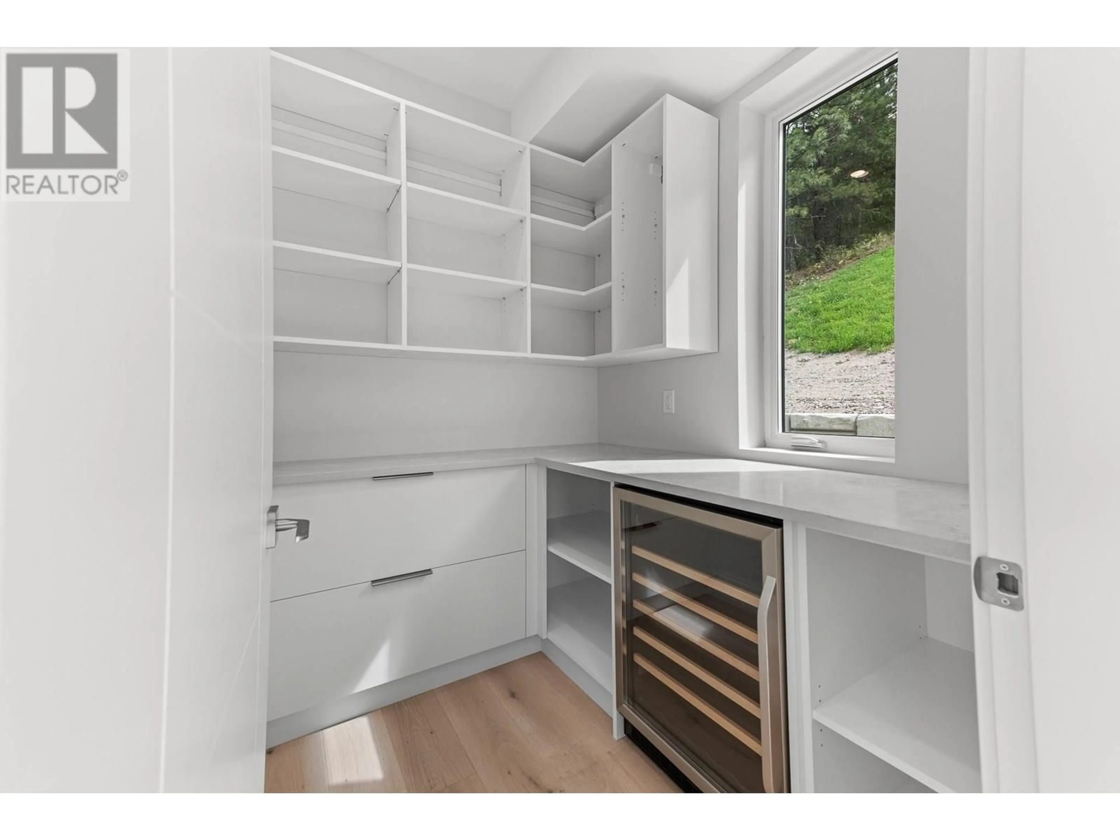2980 OUTLOOK WAY, Naramata, British Columbia V0H1N1
Contact us about this property
Highlights
Estimated valueThis is the price Wahi expects this property to sell for.
The calculation is powered by our Instant Home Value Estimate, which uses current market and property price trends to estimate your home’s value with a 90% accuracy rate.Not available
Price/Sqft$397/sqft
Monthly cost
Open Calculator
Description
Tremendous views of Okanagan lake and the beautiful valley below from this brand new 2392 sq ft home currently under construction in picturesque Naramata. This home features 3 bedrooms and 3 full bathrooms, combined with an open concept living area designed to maximize the views from every room. The top floor is reserved for the master suite with an opulent en suite bathroom including a large walk-in shower plus a free standing tub, along with a massive deck with views that are second to none. High quality finishing throughout the home with an impressive attention to every detail on this custom designed home, quality you will appreciate for years to come. Solid surface countertops, hardwood flooring, appliances and fixtures chosen by the interior designer plus the comfort of the 2/5/10 new home warranty. Home is completed and move in ready! (id:39198)
Property Details
Interior
Features
Basement Floor
Foyer
6'6'' x 10'Family room
13'10'' x 14'6''4pc Bathroom
5' x 9'Bedroom
10' x 11'Exterior
Parking
Garage spaces -
Garage type -
Total parking spaces 4
Condo Details
Inclusions
Property History
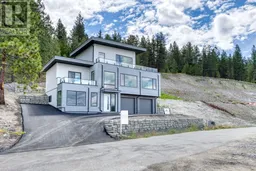 47
47
