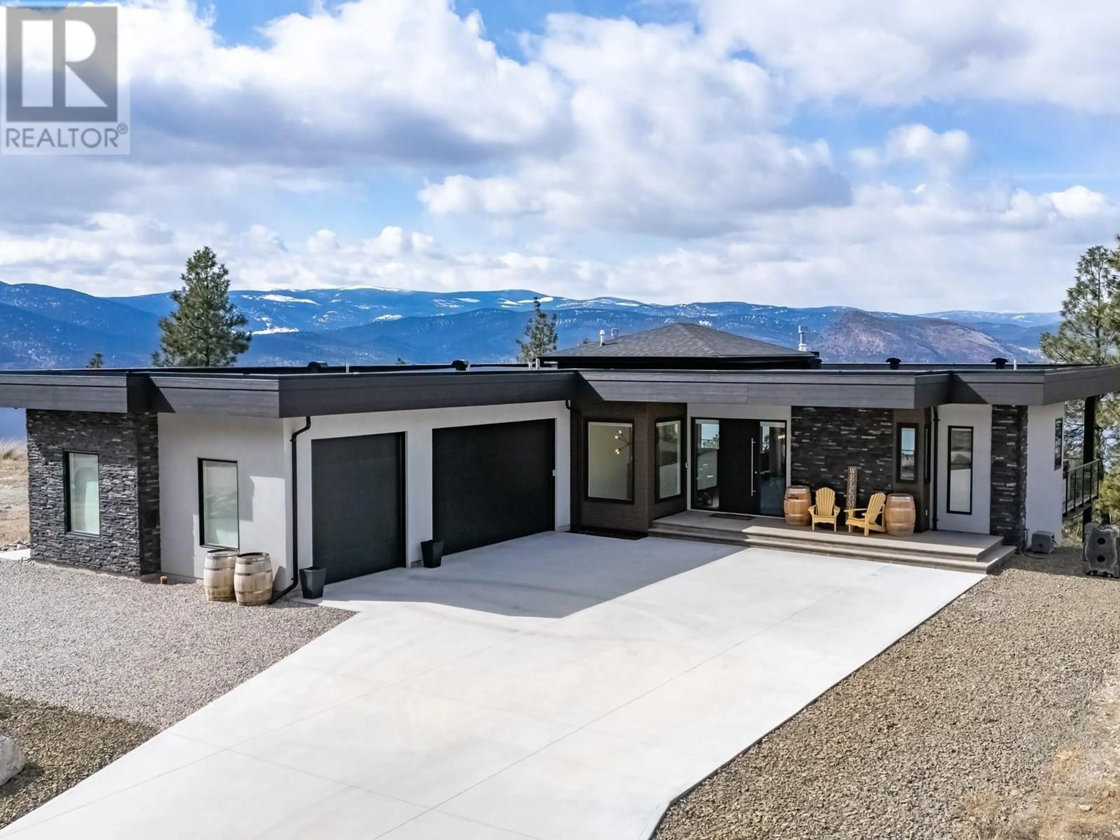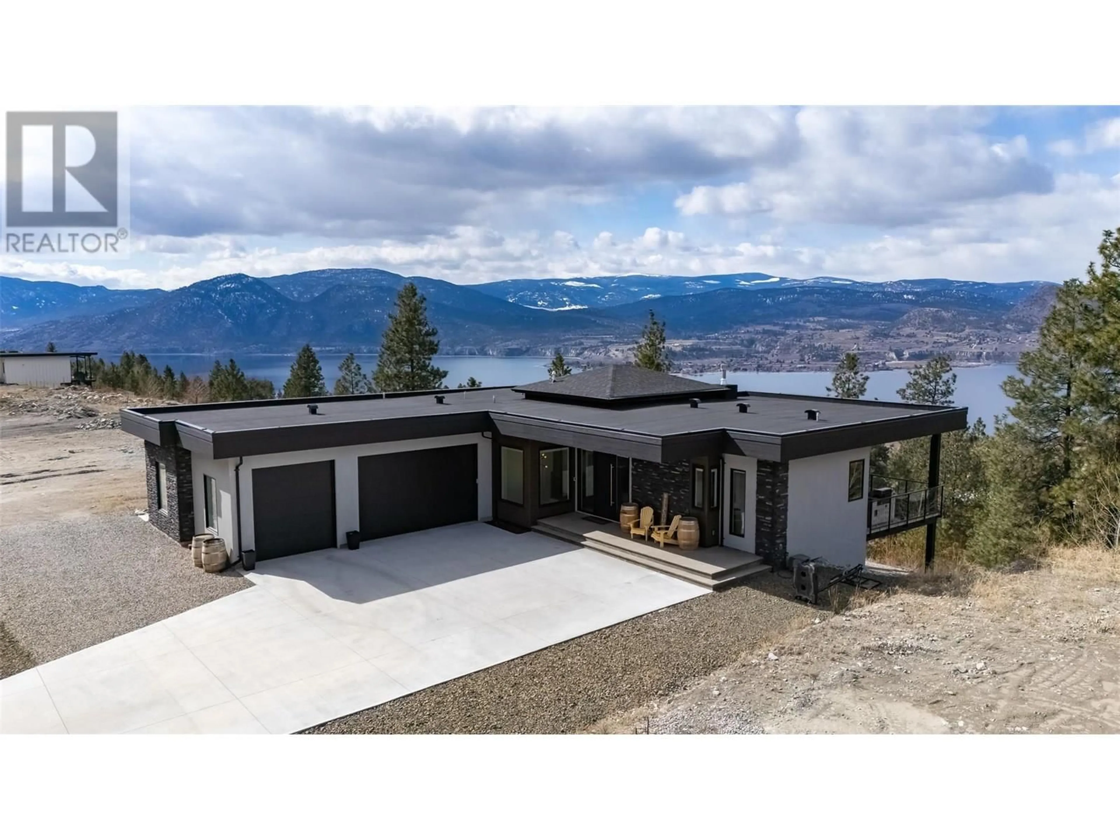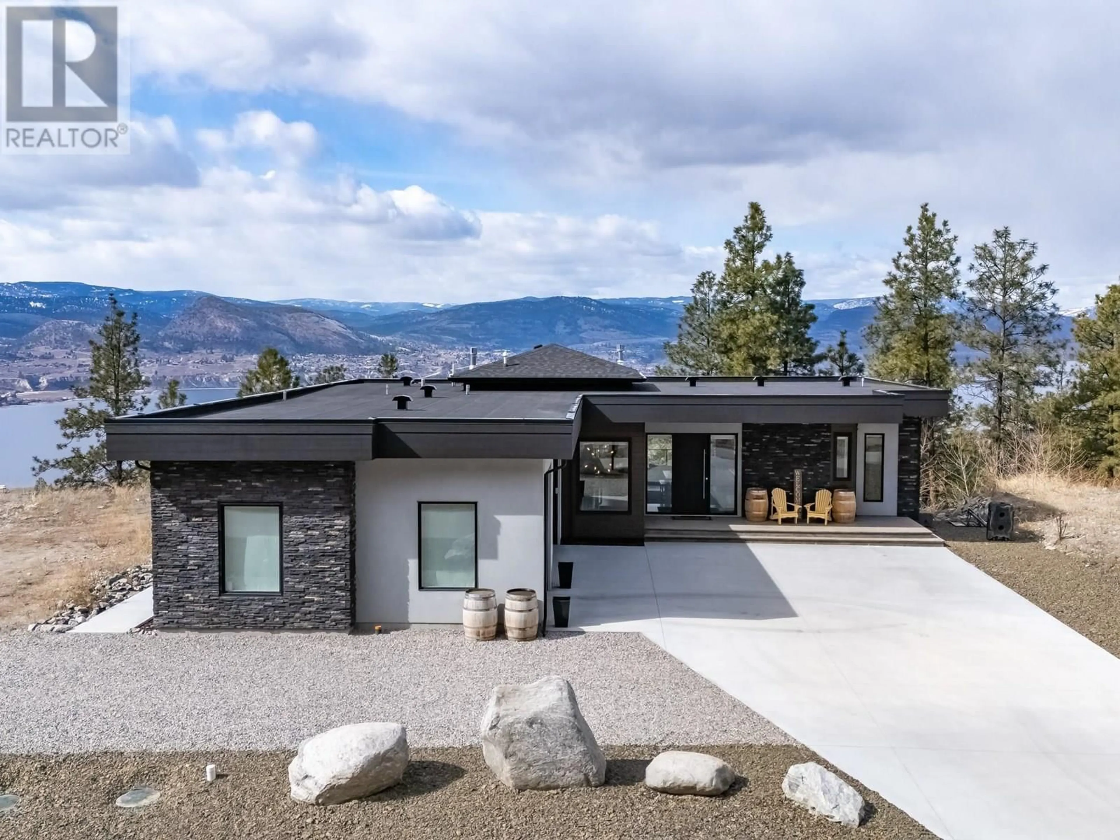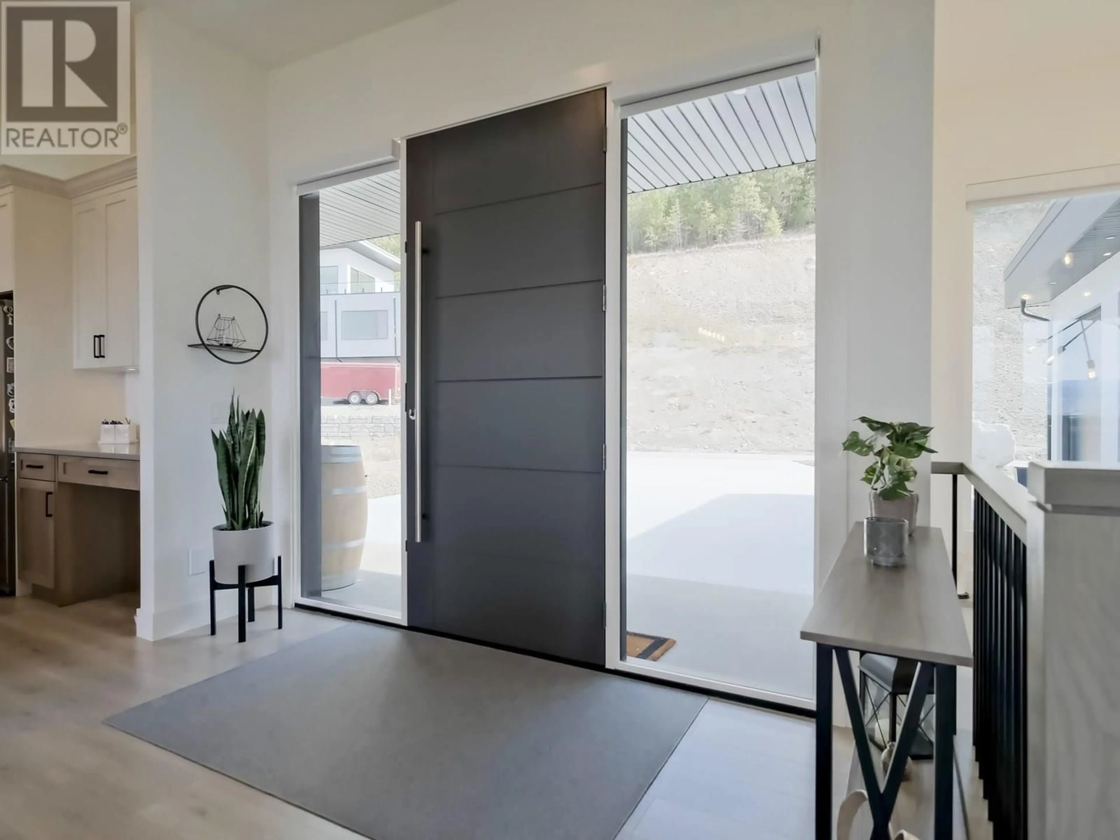2965 OUTLOOK WAY, Naramata, British Columbia V0H1N0
Contact us about this property
Highlights
Estimated valueThis is the price Wahi expects this property to sell for.
The calculation is powered by our Instant Home Value Estimate, which uses current market and property price trends to estimate your home’s value with a 90% accuracy rate.Not available
Price/Sqft$567/sqft
Monthly cost
Open Calculator
Description
Naramata Massive VIEW - New construction executive home, all the bells & whistles. Well planned rancher style home 5 bed, 5 bath, 10-foot ceilings throughout. Chef's kitchen has a huge gas range, lavish island, high quality appliances & butler's pantry. Full sun deck on both levels with accordion glass patio door, hot tub hook ups, LNG for BBQs and privacy partition on lower deck for SELF CONTAINED RENTAL. Access upper patio from master bedroom up and down & separate entry for suite below, not to mention amazing view from all windows & decks. Parking is abundant, 720 SF TRIPLE GARAGE WITH SHOP AREA & flat driveway to grand front entry steps. Xeriscaped lot. Set with RV WITH HOOKUPS out, plus EV charger in garage . This is the package!! 3,200 sq ft home & 9,741 sq ft lot, SOLAR Power Ready, 2/5/10 Warranty, NO GST. Winning!! Embrace the lifestyle, Close to the NARAMATA VILLAGE schools, KVR trail, BEACHES, 15 min to Penticton and moments to over 50 LOCAL WINERIES. (id:39198)
Property Details
Interior
Features
Basement Floor
Utility room
3'5'' x 8'11''Family room
16'3'' x 14'1''Bedroom
11'1'' x 11'5''Bedroom
19'5'' x 16'2''Exterior
Parking
Garage spaces -
Garage type -
Total parking spaces 13
Property History
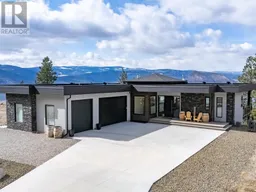 72
72
