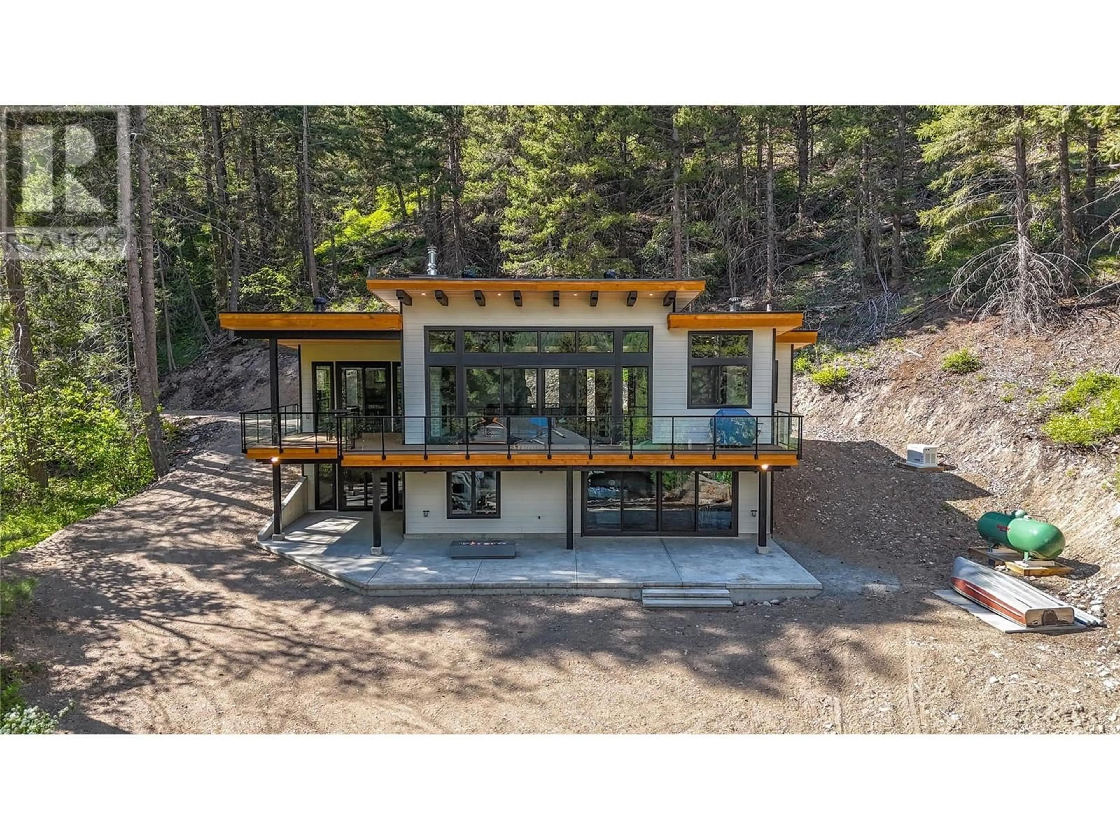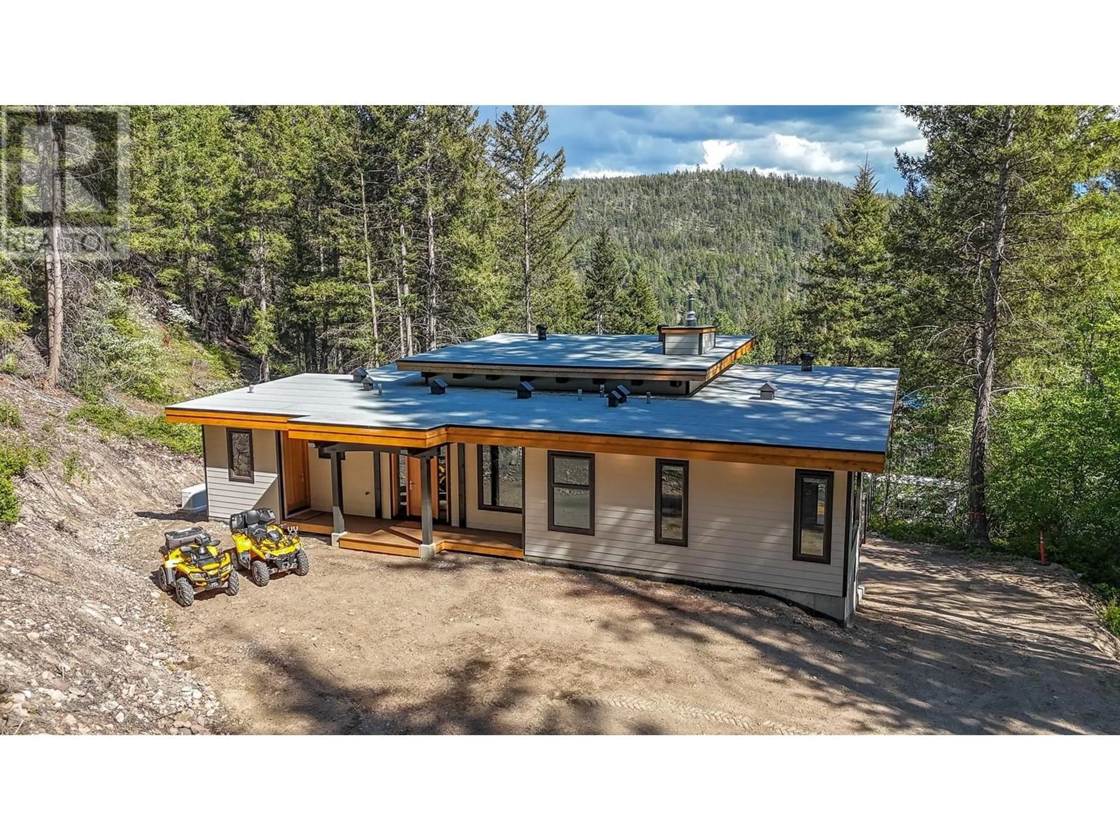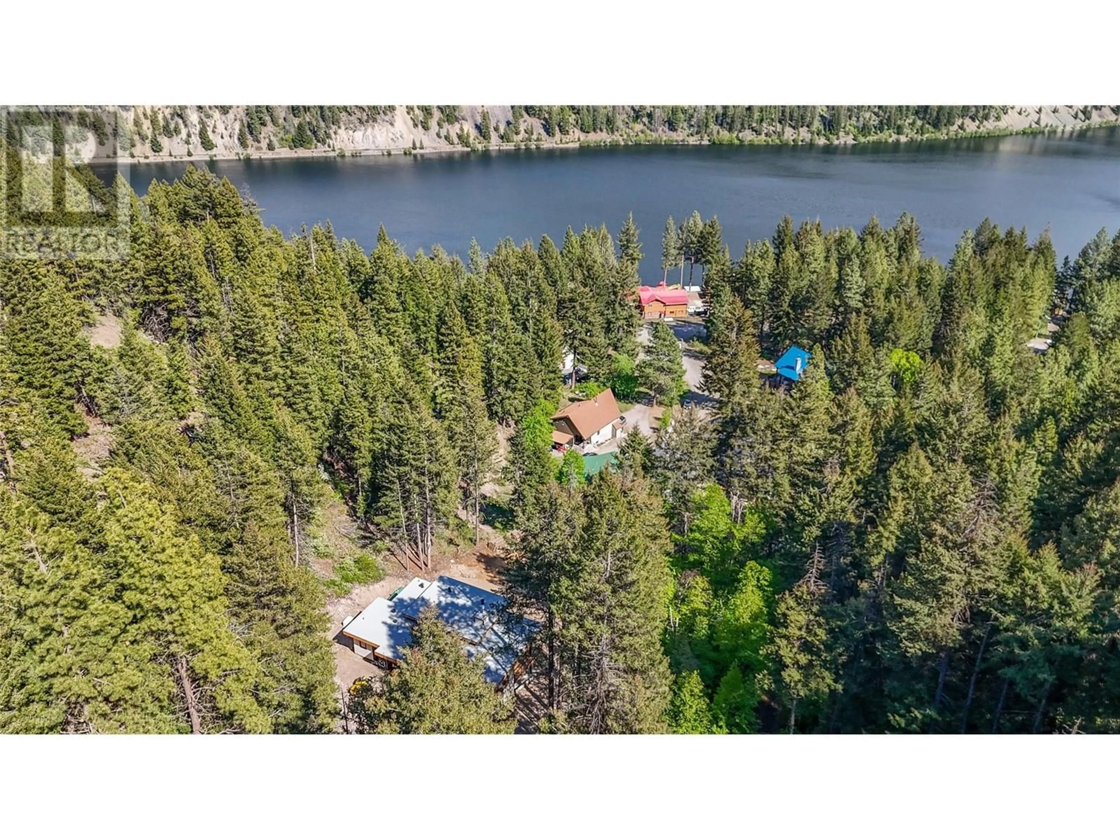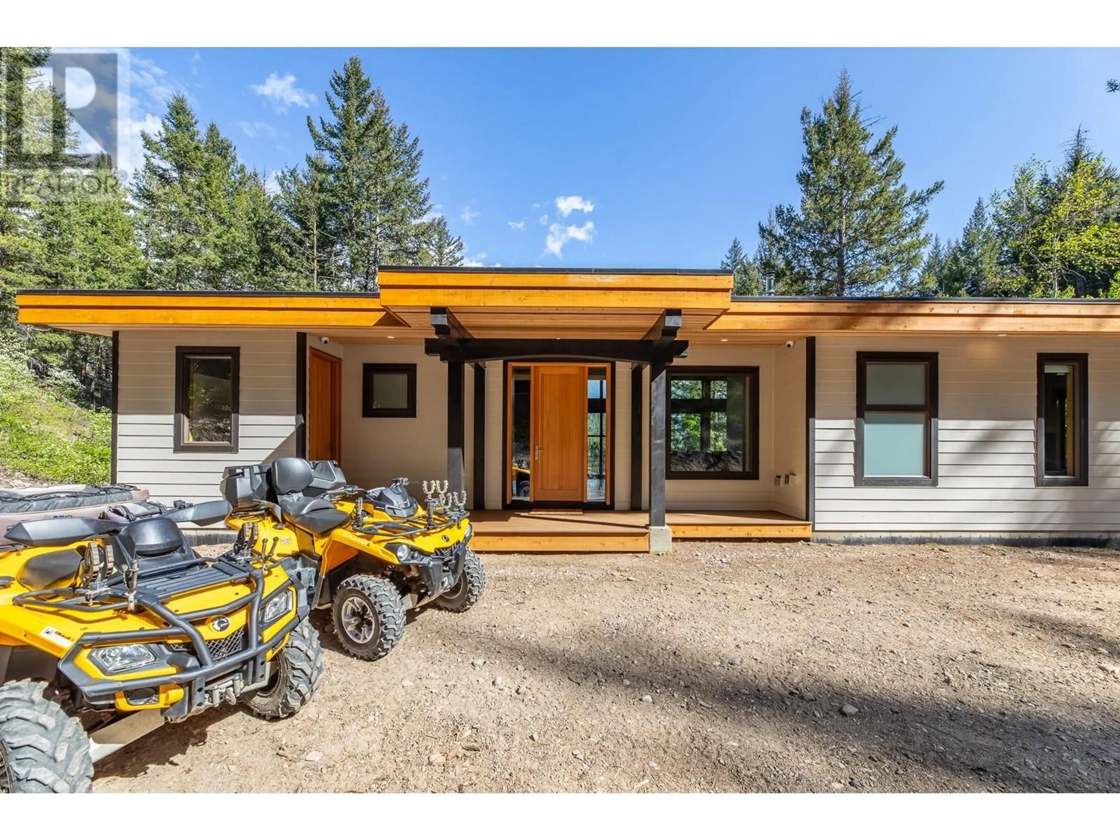2894 COALMONT ROAD, Tulameen, British Columbia V0X1W0
Contact us about this property
Highlights
Estimated valueThis is the price Wahi expects this property to sell for.
The calculation is powered by our Instant Home Value Estimate, which uses current market and property price trends to estimate your home’s value with a 90% accuracy rate.Not available
Price/Sqft$520/sqft
Monthly cost
Open Calculator
Description
Gorgeous Tulameen Rancher with 2+ Acres! This custom-built 3-bed, 3-bath residence sits on a picturesque acreage with a seasonal creek and lake access just steps away. The home is designed for year-round living with a double-layer torch-on membrane roof, a 760 ft well (7 GPM), a 24kW Generac backup generator with an automatic transfer switch, a propane forced-air furnace, basement in-floor radiant heat, and a 52-inch Bellingham propane fireplace. The home boasts a beautiful luxury interior. The gourmet kitchen is equipped with modern stainless-steel appliances, a Fulgor Milano propane stove, and tasteful high-end finishes. Natural light beams through the living and dining areas via a wall of floor-to-ceiling windows with sliding doors leading to the expansive Trex vinyl deck. The spacious primary bedroom has direct deck access as well and is complete with a 4-piece ensuite boasting dual sinks and a large glass-door shower. The upstairs also includes a 2-piece powder room and a sizable laundry room. Downstairs, the walk-out basement features two more spacious bedrooms, a 5-piece bathroom, a large rec room with a wet bar, and its own covered patio with a propane fire table. Additional features include on-demand hot water, built-in Sonos ceiling speakers throughout, Hardie board siding, pre-wiring for a hot tub, pre-wiring for an EV charger, a hard-wired security camera system, and RV parking with 30-amp service. (id:39198)
Property Details
Interior
Features
Basement Floor
Utility room
6'7'' x 12'5''Bedroom
13'1'' x 14'5''5pc Bathroom
9'6'' x 9'7''Bedroom
13'4'' x 13'1''Exterior
Parking
Garage spaces -
Garage type -
Total parking spaces 4
Property History
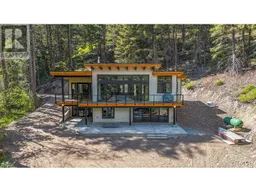 52
52
