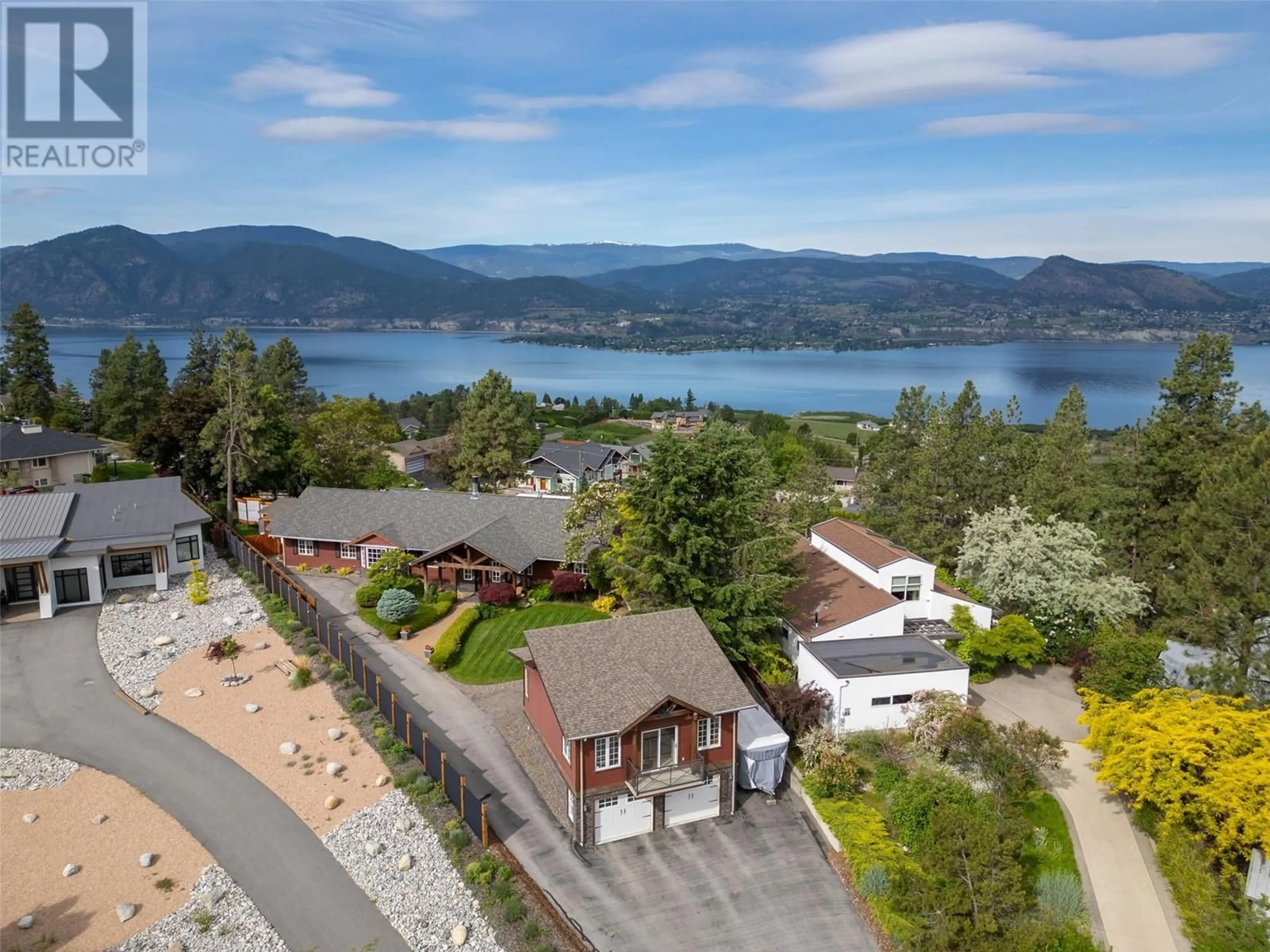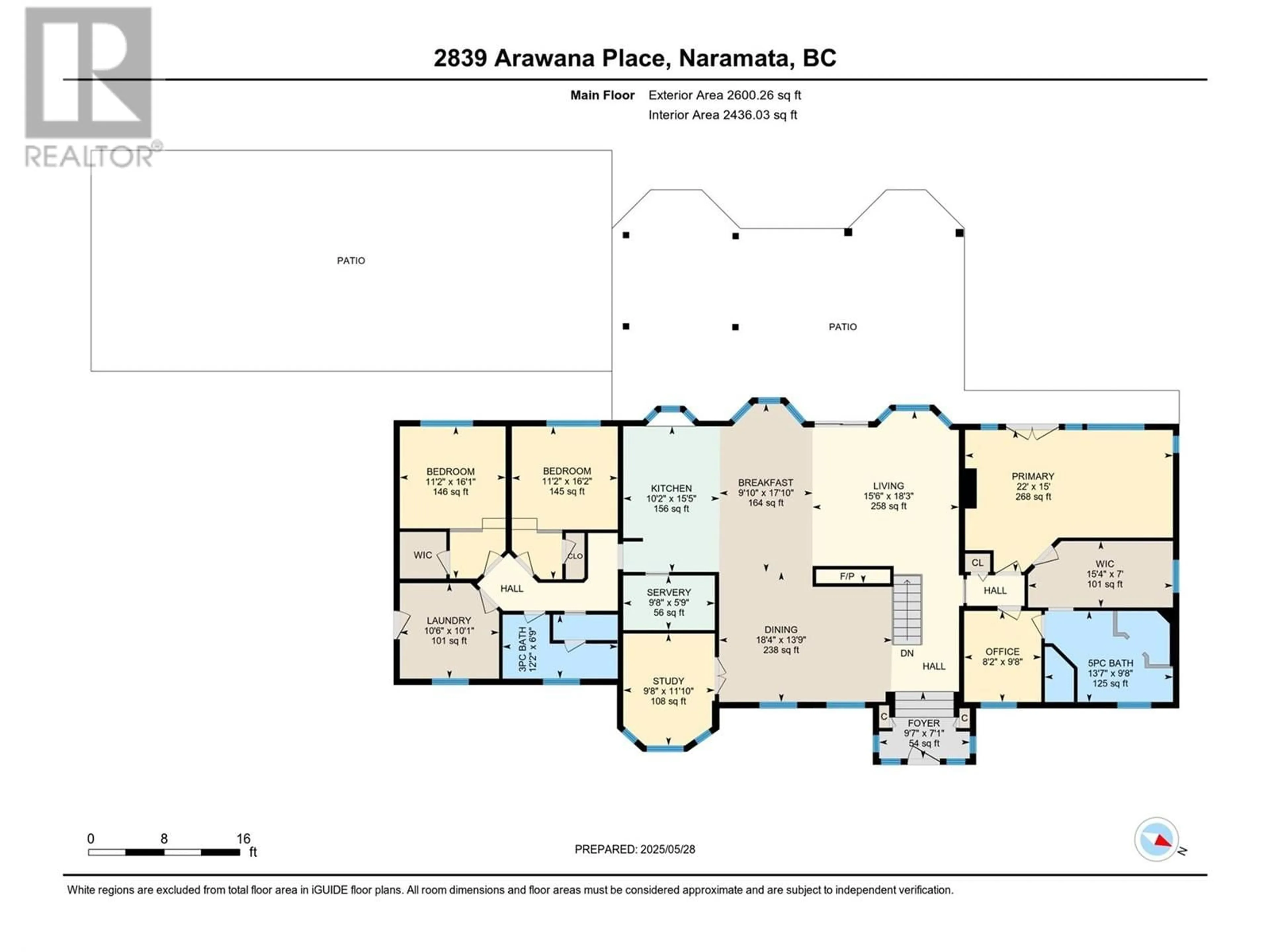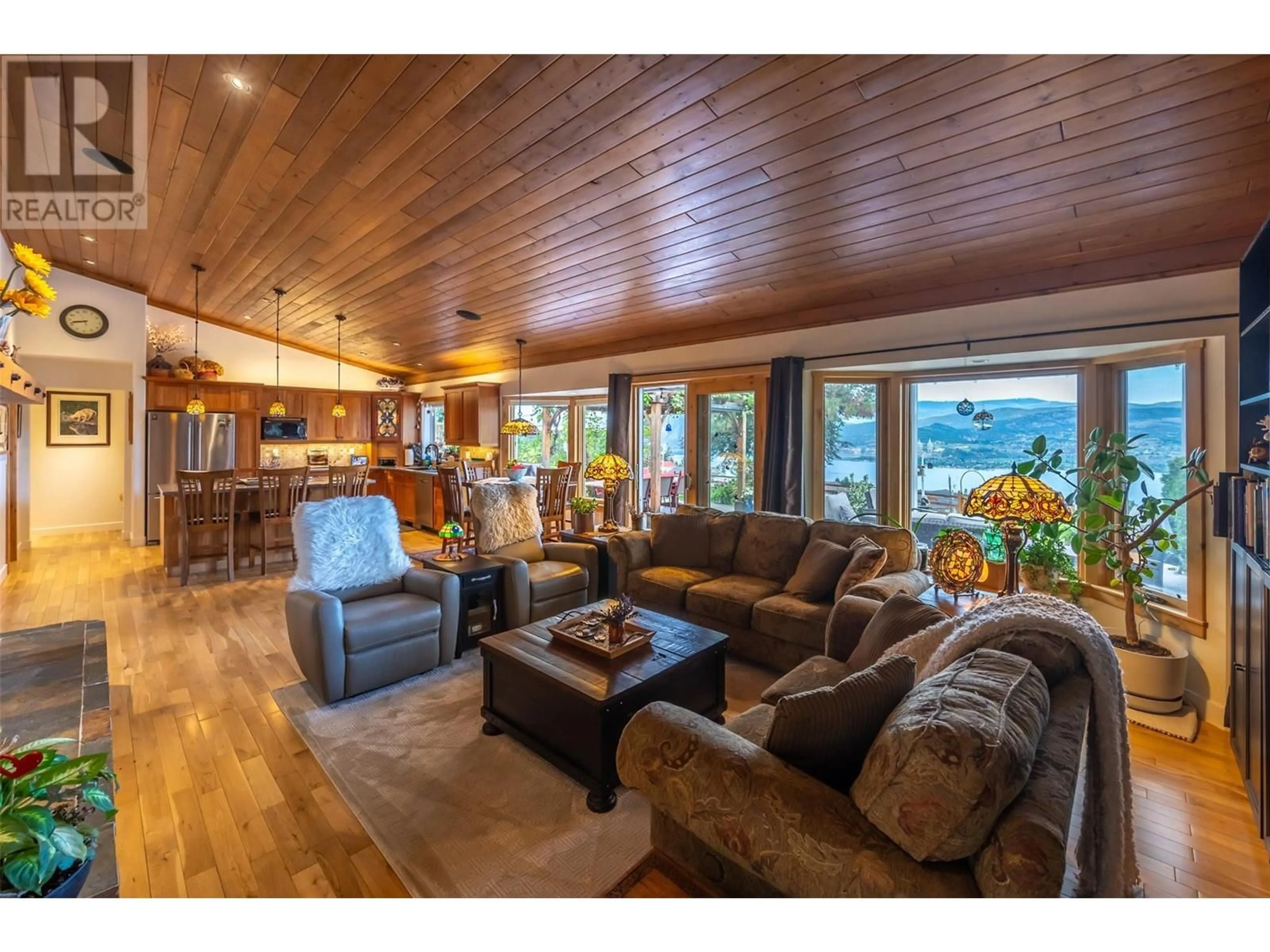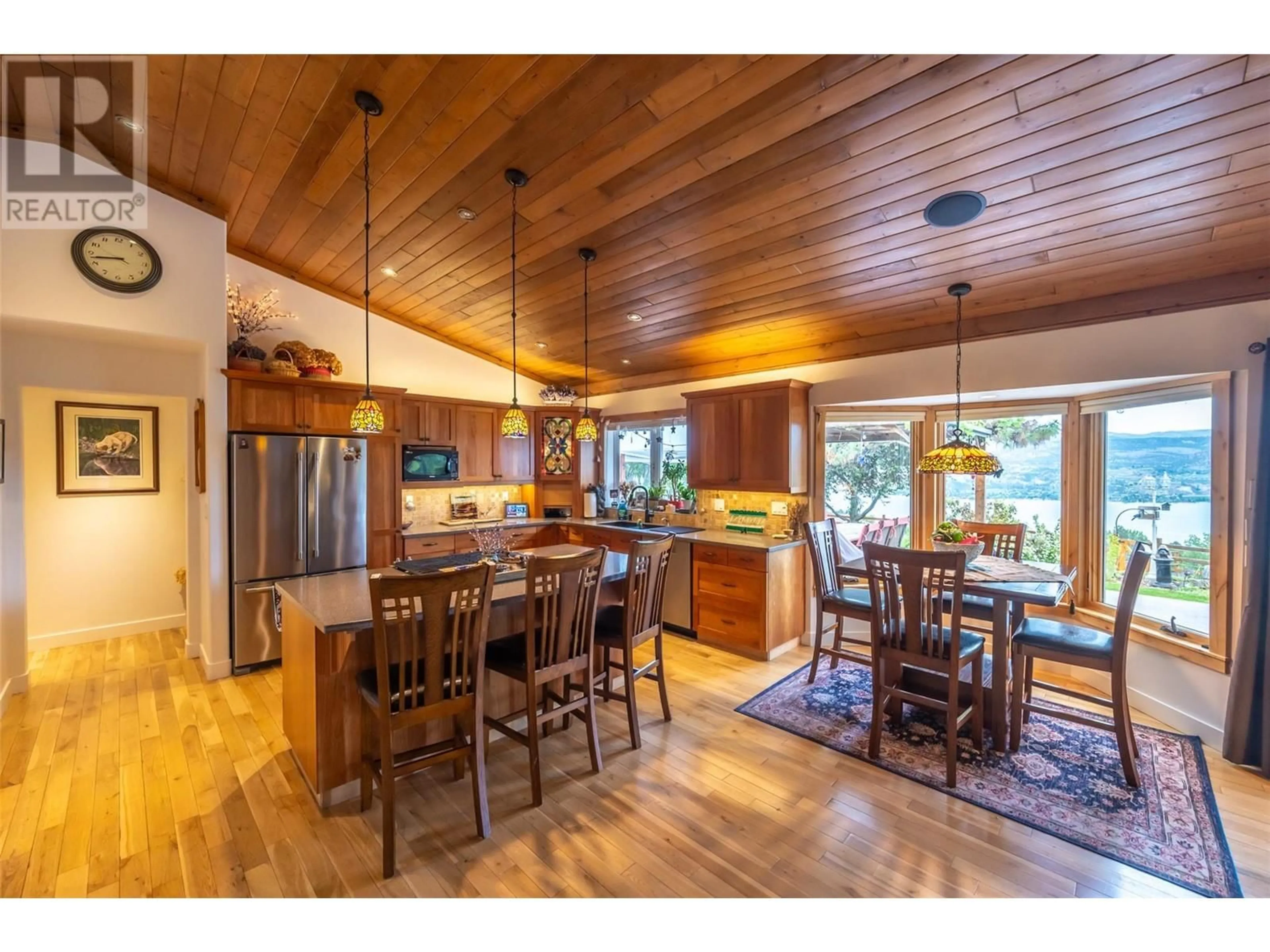2839 ARAWANA PLACE, Naramata, British Columbia V0H1N1
Contact us about this property
Highlights
Estimated ValueThis is the price Wahi expects this property to sell for.
The calculation is powered by our Instant Home Value Estimate, which uses current market and property price trends to estimate your home’s value with a 90% accuracy rate.Not available
Price/Sqft$614/sqft
Est. Mortgage$9,233/mo
Tax Amount ()$5,618/yr
Days On Market8 days
Description
Welcome to a truly special property nestled among the award-winning wineries of Naramata Bench. This beautifully renovated rancher offers an exceptional blend of luxury, privacy and lifestyle, all just steps from the scenic KVR Trail and minutes to world-class vineyards. Step inside to discover an open-concept layout, enhanced by vaulted ceilings that create an airy, expansive feel. The heart of the home flows effortlessly from the kitchen and dining area into the spacious living room and out to the large deck ideal for entertaining or simply soaking in the view. Outside, enjoy a new underground pool surrounded by mature trees that provide privacy and a lush backdrop. Whether it’s summer pool parties or quiet evenings under the stars, this outdoor space is built for making memories. For hobbyists or those in need of extra space, the detached garage offers not only parking and storage but also includes a finished man cave and workshop, perfect for weekend projects or watching the game in peace. Additional outbuildings provide even more flexibility, whether you’re dreaming of a garden shed, studio, or extra storage. This is more than a home, it’s a lifestyle. Peaceful, private, and packed with features, all just minutes from the beauty and recreation that the Okanagan has to offer. (id:39198)
Property Details
Interior
Features
Basement Floor
3pc Bathroom
7'4'' x 9'1''Bedroom
8'6'' x 10'1''Bedroom
9'11'' x 10'2''Kitchen
7'11'' x 9'1''Exterior
Features
Parking
Garage spaces -
Garage type -
Total parking spaces 12
Property History
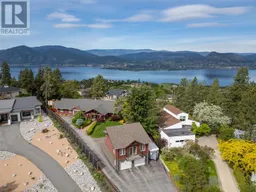 56
56
