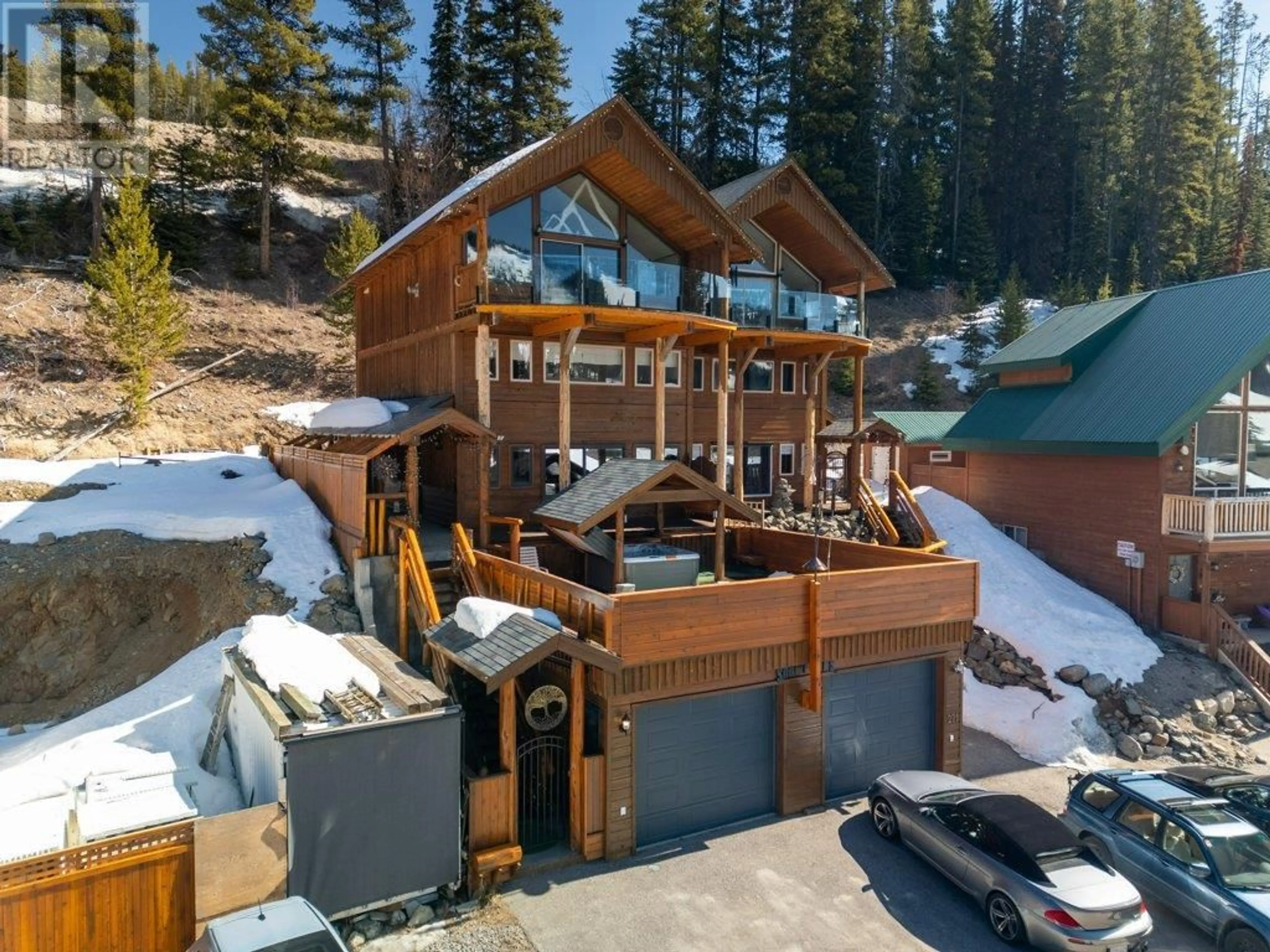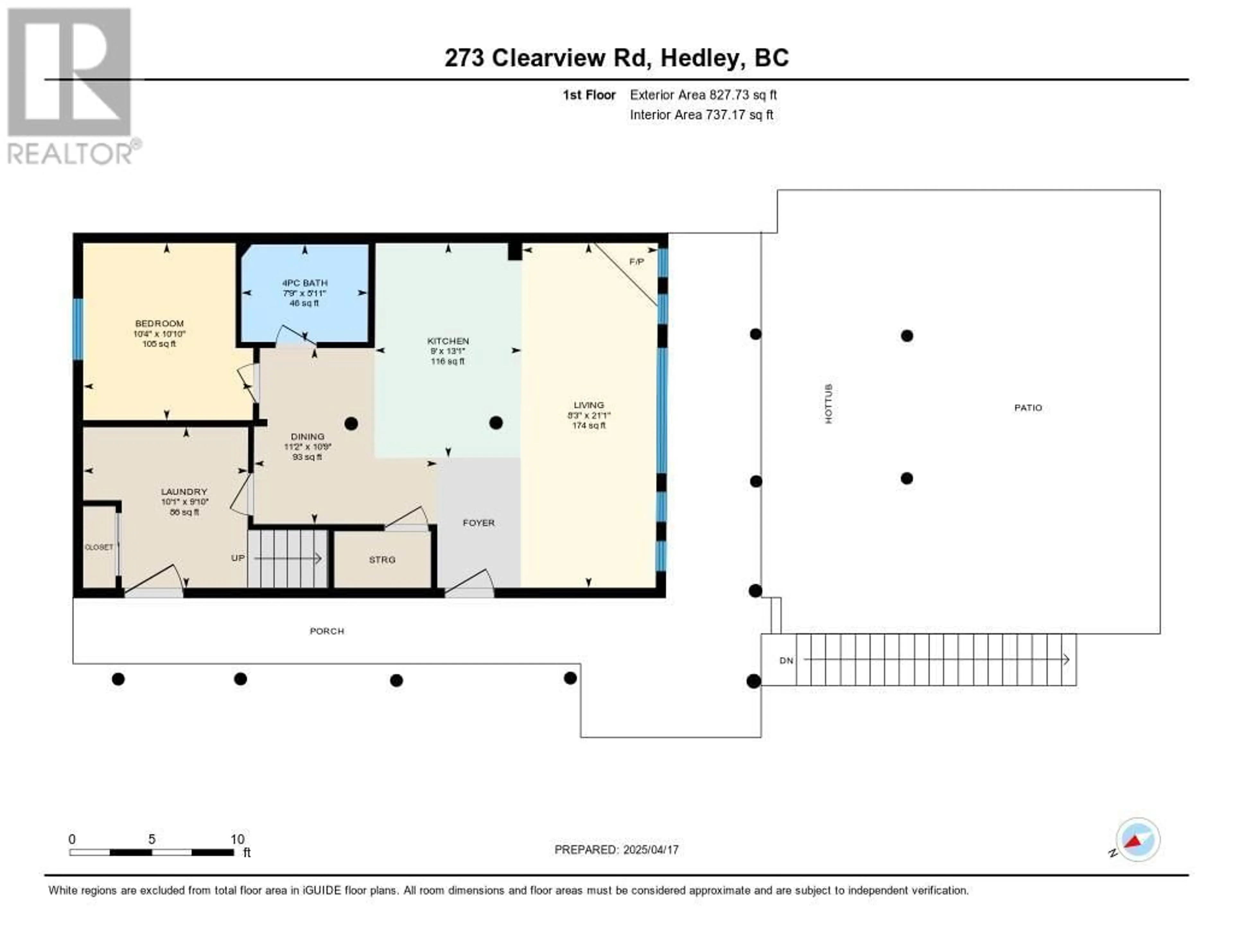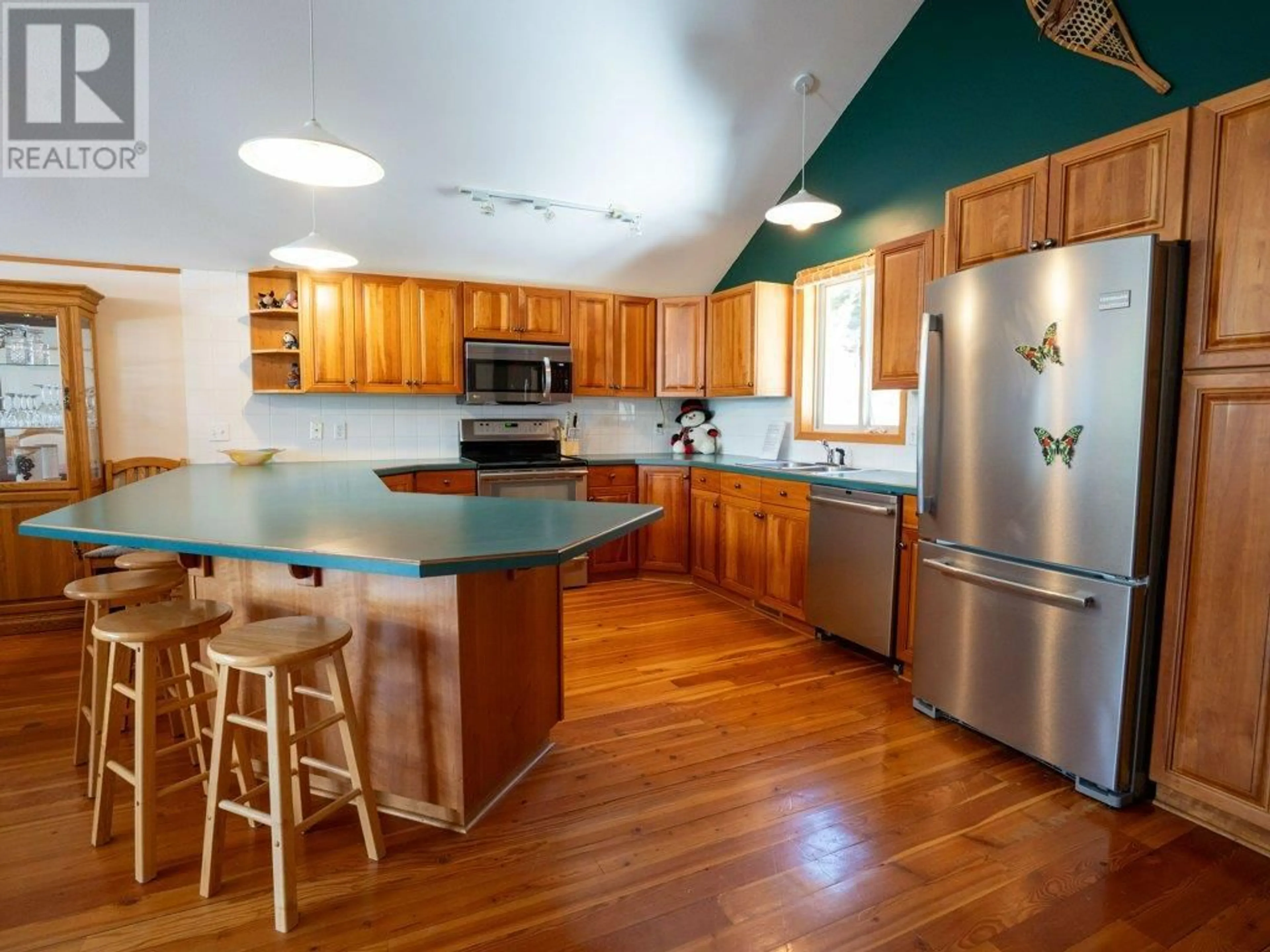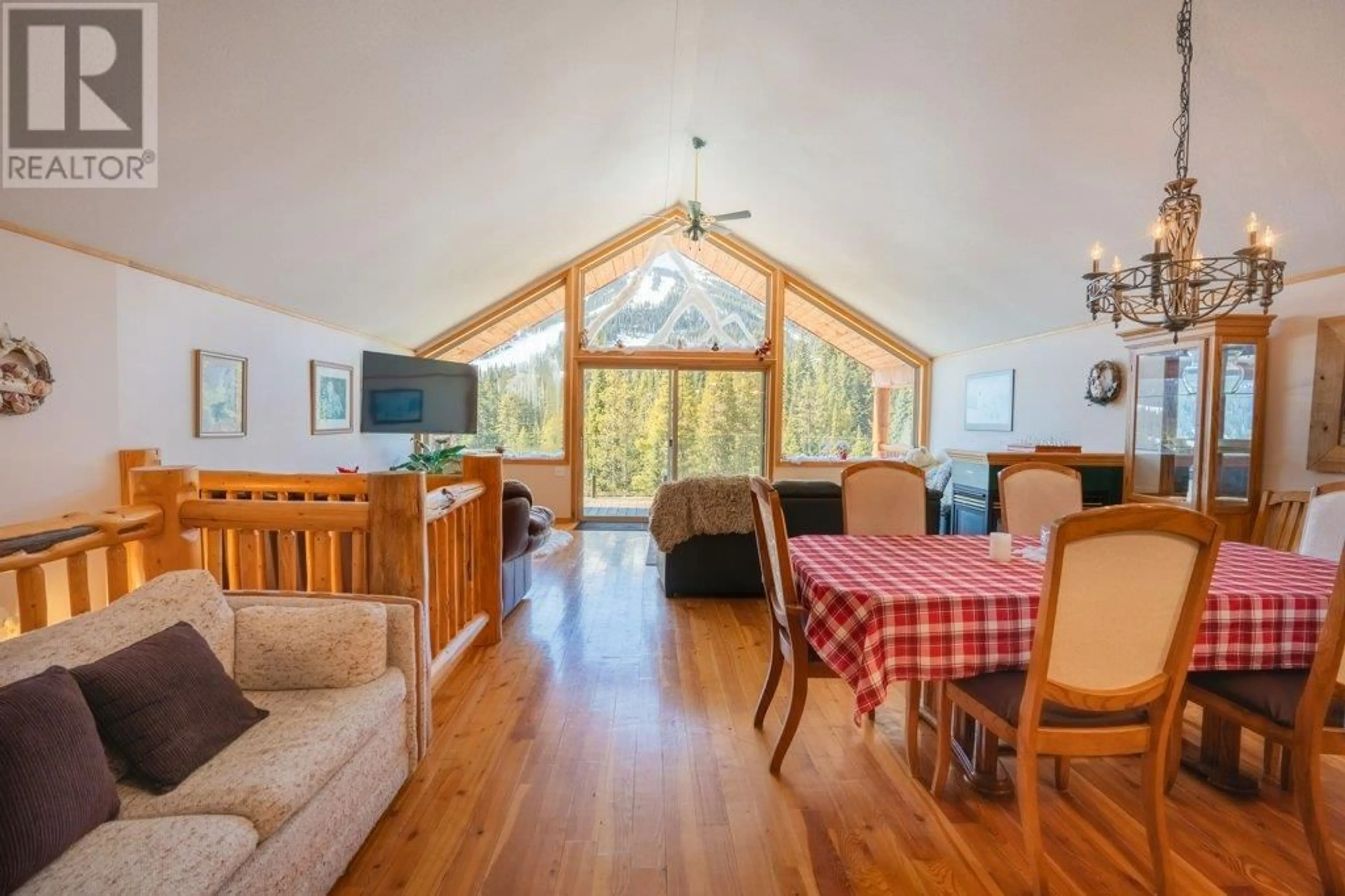273 CLEARVIEW ROAD, Penticton, British Columbia V0X1K0
Contact us about this property
Highlights
Estimated valueThis is the price Wahi expects this property to sell for.
The calculation is powered by our Instant Home Value Estimate, which uses current market and property price trends to estimate your home’s value with a 90% accuracy rate.Not available
Price/Sqft$337/sqft
Monthly cost
Open Calculator
Description
Welcome to your dream mountain retreat! This custom-built chalet at Apex Mountain Resort offers the perfect blend of luxury, comfort, and investment potential. Fully furnished and turnkey, this home was designed by a high-end builder for personal use, every detail of this home has been thoughtfully crafted to maximize light, views, and year-round enjoyment. Featuring 4 spacious bedrooms and 4 bathrooms, plus a self-contained 1-bedroom suite that comfortably sleeps 4, this property is ideal for hosting friends, family, or short-term rental guests. The chalet boasts panoramic views of the mountain, and its orientation was carefully planned to capture sunlight all day long—a rare and coveted feature in alpine settings. After a day on the slopes, unwind in the private hot tub, then store your gear in the heated garage. Whether you’re seeking a personal getaway or a high-performing short-term rental income generator, this chalet delivers. (id:39198)
Property Details
Interior
Features
Third level Floor
Kitchen
11'0'' x 15'0''2pc Bathroom
Living room
13'6'' x 21'0''Dining room
10'8'' x 17'4''Exterior
Parking
Garage spaces -
Garage type -
Total parking spaces 3
Condo Details
Inclusions
Property History
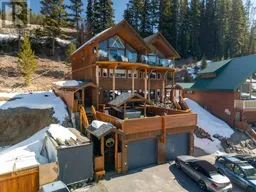 39
39
