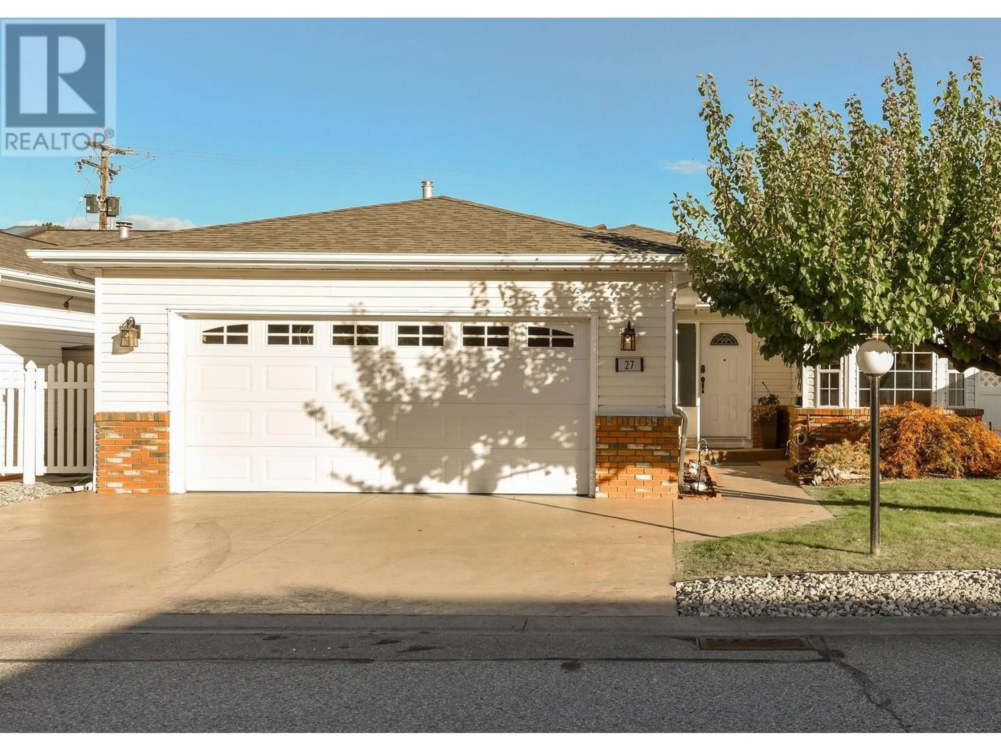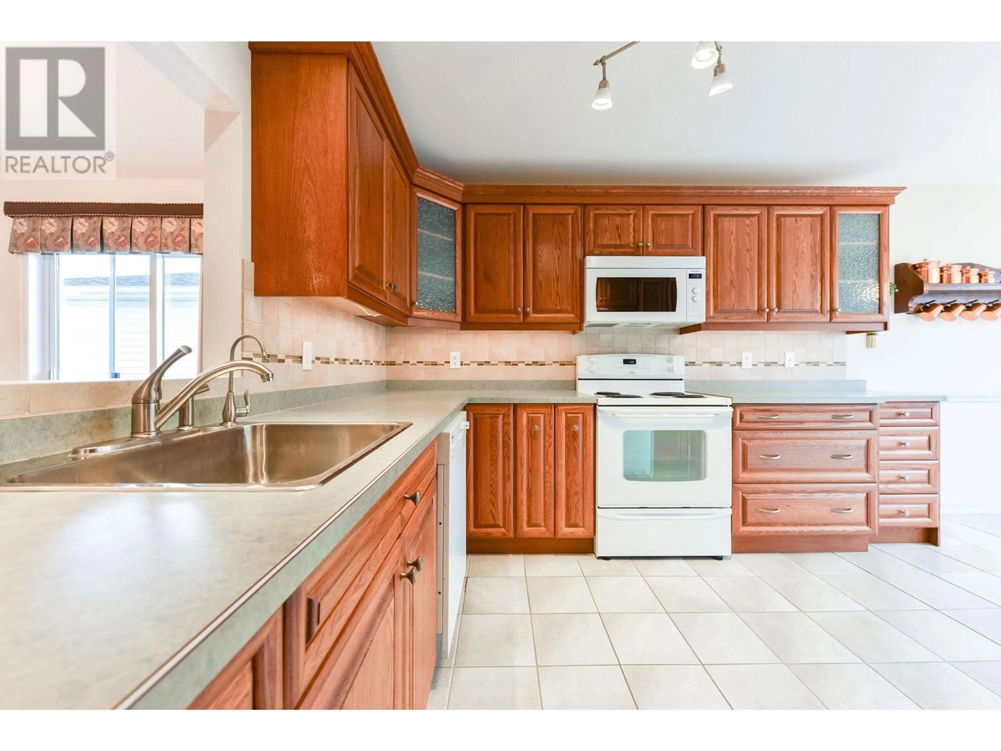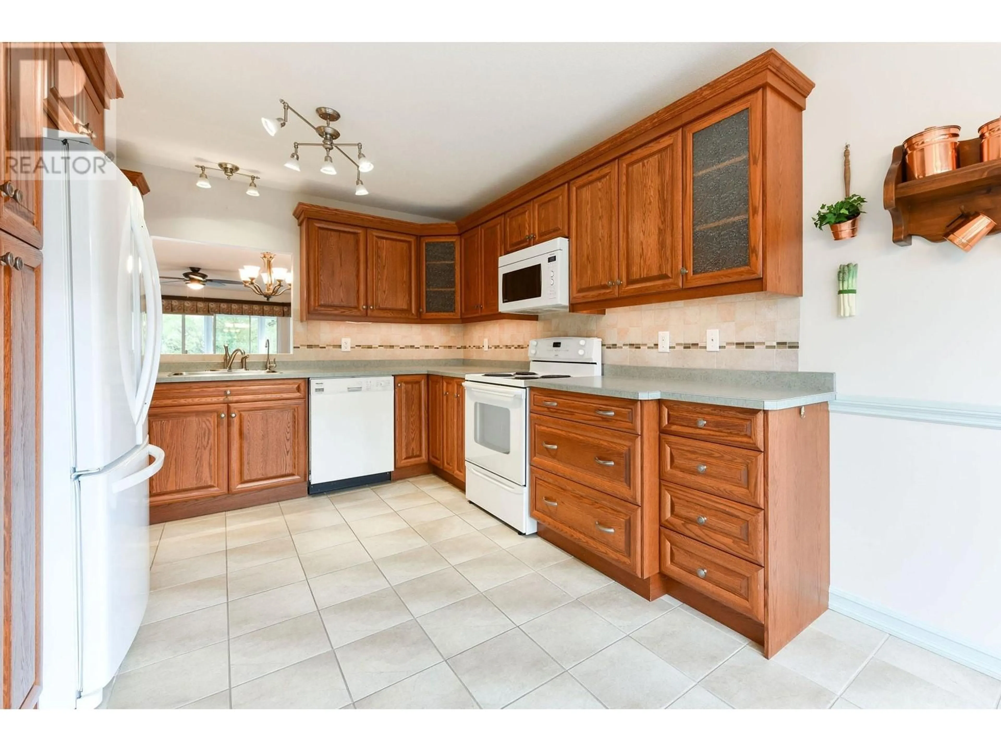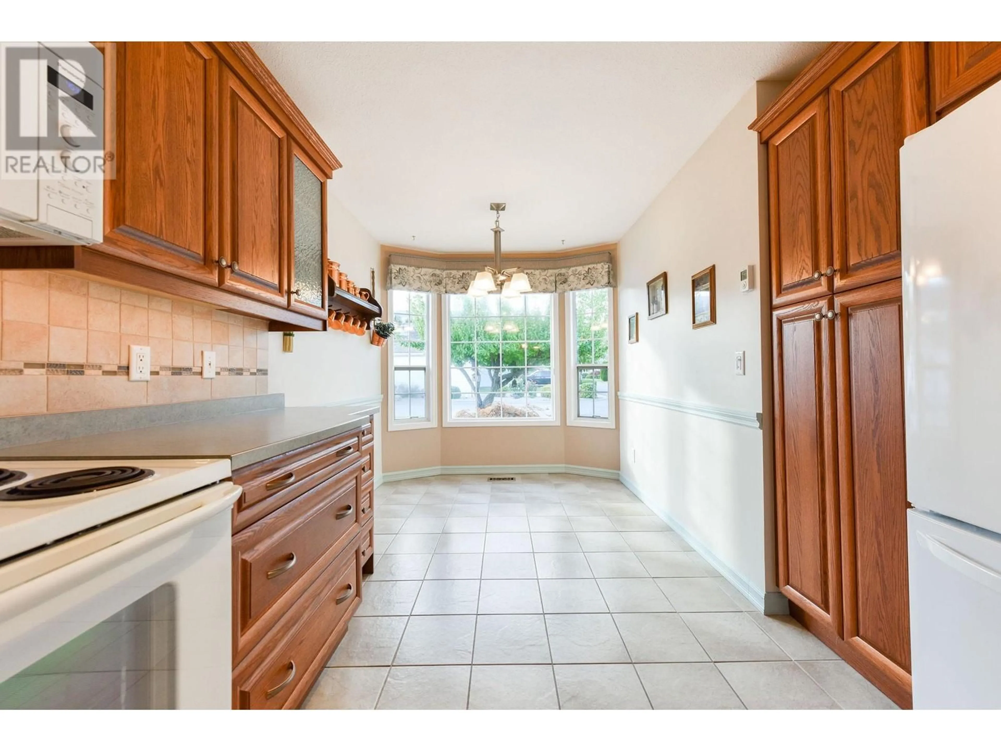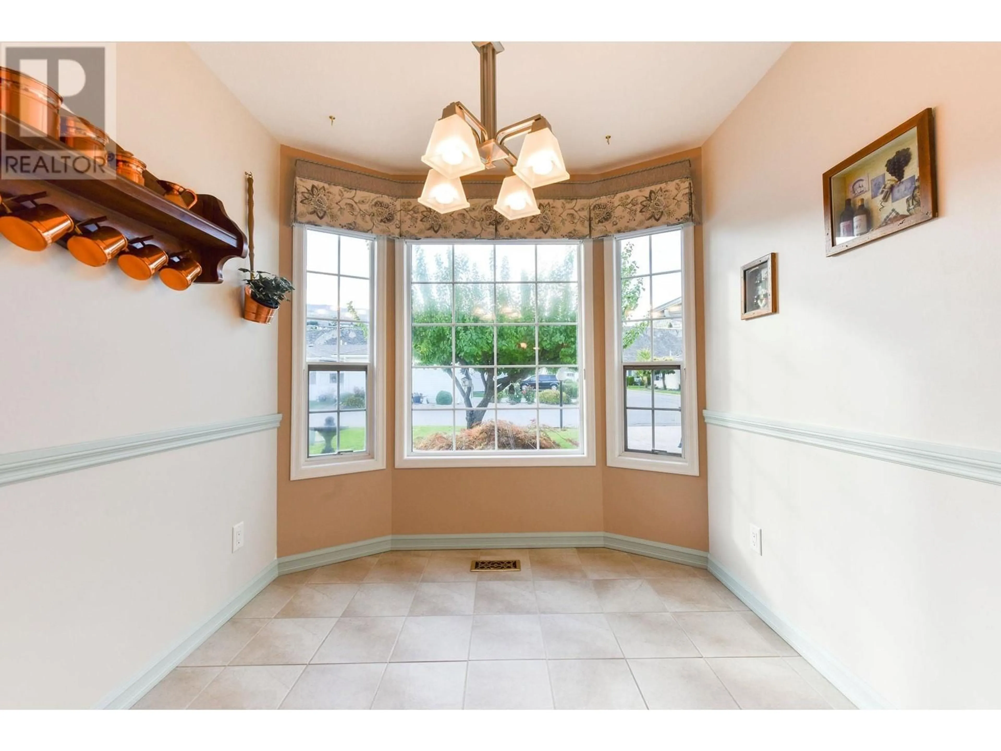27 KINGFISHER DRIVE, Penticton, British Columbia V2A8K6
Contact us about this property
Highlights
Estimated ValueThis is the price Wahi expects this property to sell for.
The calculation is powered by our Instant Home Value Estimate, which uses current market and property price trends to estimate your home’s value with a 90% accuracy rate.Not available
Price/Sqft$320/sqft
Est. Mortgage$2,315/mo
Maintenance fees$220/mo
Tax Amount ()$3,432/yr
Days On Market1 day
Description
Here is your opportunity to own an immaculate, true rancher river front home in the sought after 40+ gated community of Redwing Resorts. This is a two bed, two bath, with den home and is located on Kingfisher Drive, with river channel and mountain views. The home boasts gleaming hardwood floors in the spacious living and dining rooms, and a breakfast nook in the well appointed kitchen. The Primary bedroom faces the river channel and has ample closet space and a full ensuite with a low-step shower. The guest bedroom is on the other side of the home, near the four piece guest bath, offering your guests ultimate privacy. The home also has a nice sized den, perfect for a TV room, sewing/craft room or 3rd bedroom (needs a closet). In home laundry room with access to the double garage. This home also offers you an enclosed, East facing covered patio, perfect for entertaining friends or family. Redwing Resorts offers a massive clubhouse, on Okanagan Lake. A fantastic place to have events and parties. Redwing also has it's own dock and boat access private beach. RV and boat parking too (Limited spaces). Redwing Resorts is a First Nations Lease development. This properties lease is paid to 2036. Contingent on Redwing Resorts right of first refusal. (id:39198)
Property Details
Interior
Features
Main level Floor
Laundry room
6'8'' x 13'4pc Bathroom
Bedroom
12' x 13'5''3pc Ensuite bath
Exterior
Parking
Garage spaces -
Garage type -
Total parking spaces 2
Property History
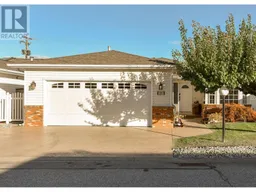 43
43
