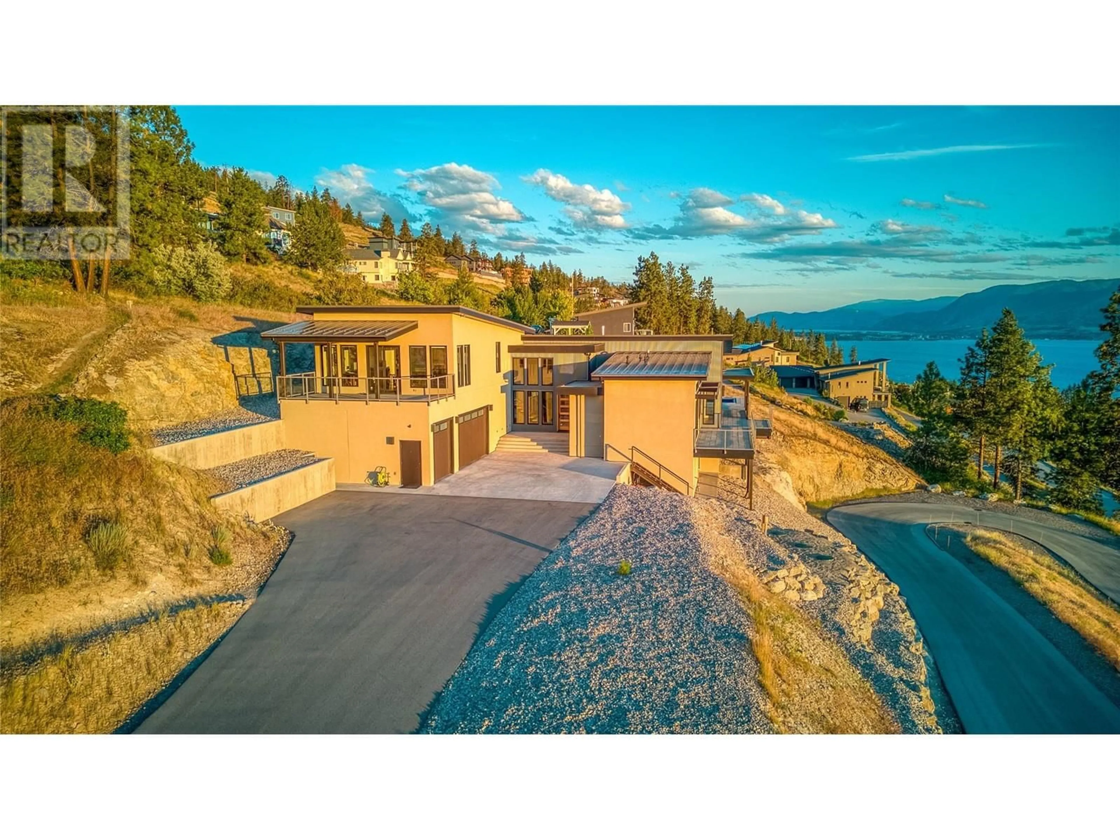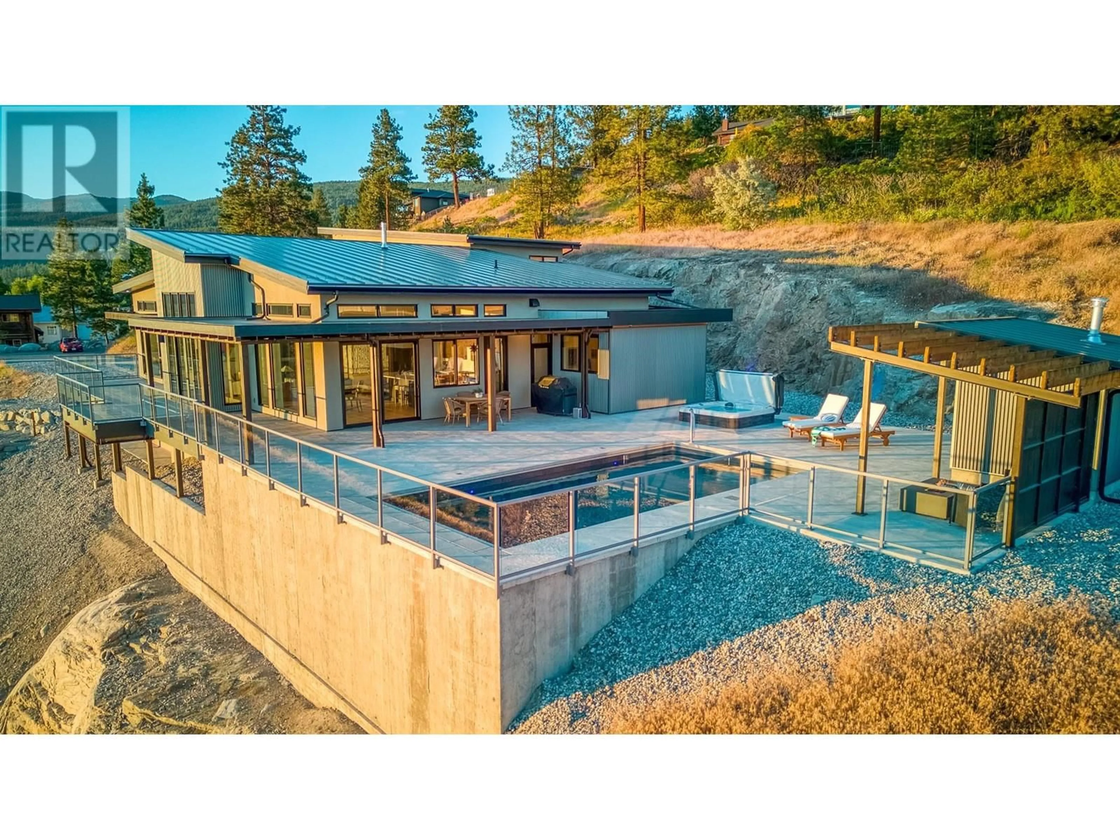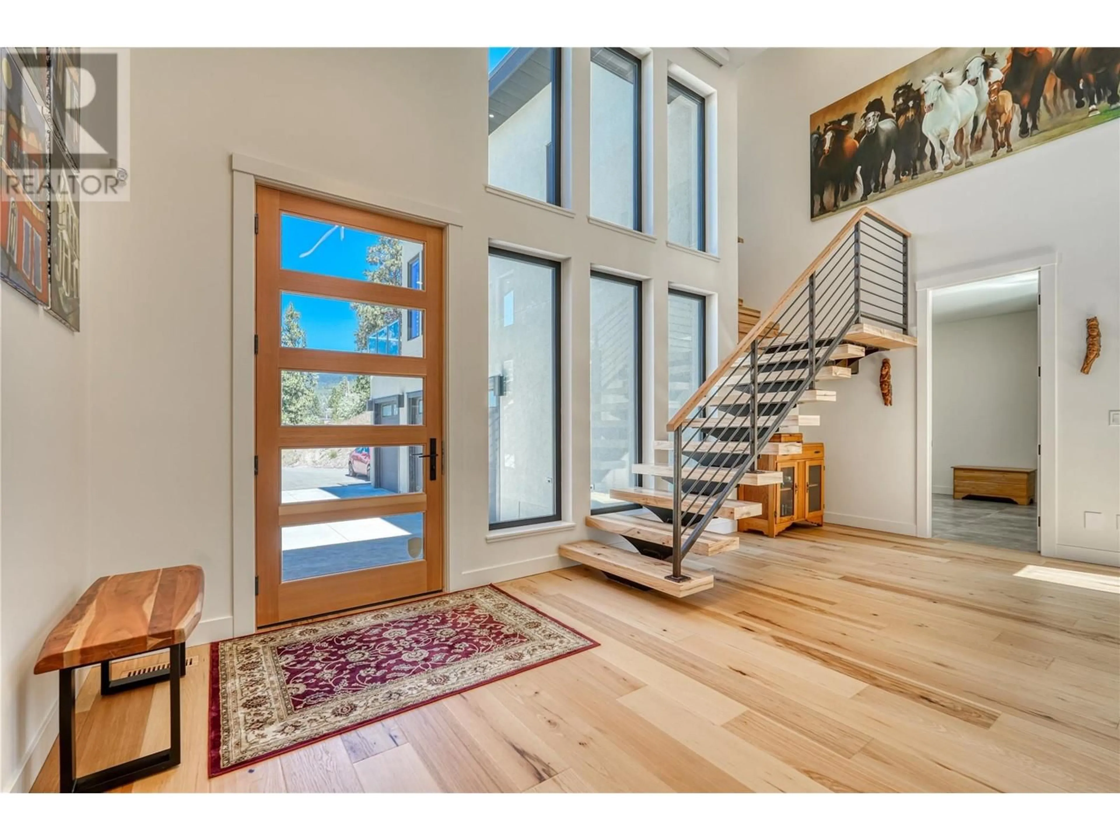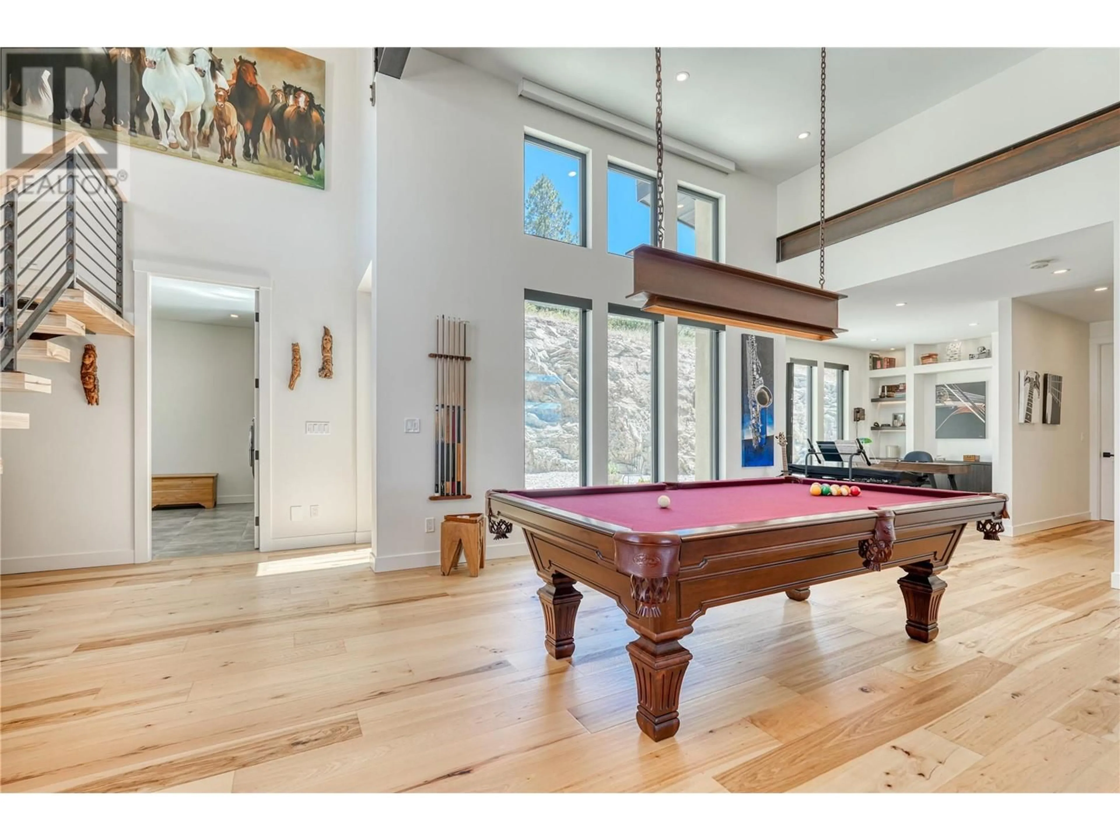2580 Winifred Road, Naramata, British Columbia V0H1N1
Contact us about this property
Highlights
Estimated ValueThis is the price Wahi expects this property to sell for.
The calculation is powered by our Instant Home Value Estimate, which uses current market and property price trends to estimate your home’s value with a 90% accuracy rate.Not available
Price/Sqft$1,034/sqft
Est. Mortgage$15,886/mo
Tax Amount ()-
Days On Market14 days
Description
Perched on 1.9 acres of natural grassland in Naramata, this unique 3,543 sq ft modern home offers breathtaking panoramic views from Peachland to Okanagan Falls. Designed in 2021, the three-bedroom residence features raw steel accents throughout and includes a versatile studio space. The property has over 2,500 sq ft of outdoor deck space, a heated pool with UV filtration, and a year-round hot tub. Exceptional details include eleven-zone radiant heat, three-zone air conditioning, smart home technology, and a 1,000 sq ft three-car garage. Located on a quiet no-through street with direct access to trails, the home sits minutes from wineries, dining, beaches, and towns. Single-floor living with aging-in-place features compliments the FireSmart landscaping. (id:39198)
Property Details
Interior
Features
Second level Floor
Storage
5'2'' x 13'9''Family room
23' x 20'10''Bedroom
12'7'' x 14'8''4pc Bathroom
12'5'' x 9'0''Exterior
Features
Parking
Garage spaces 3
Garage type -
Other parking spaces 0
Total parking spaces 3
Property History
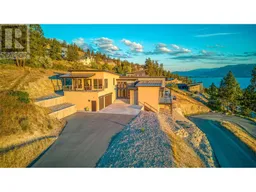 20
20
