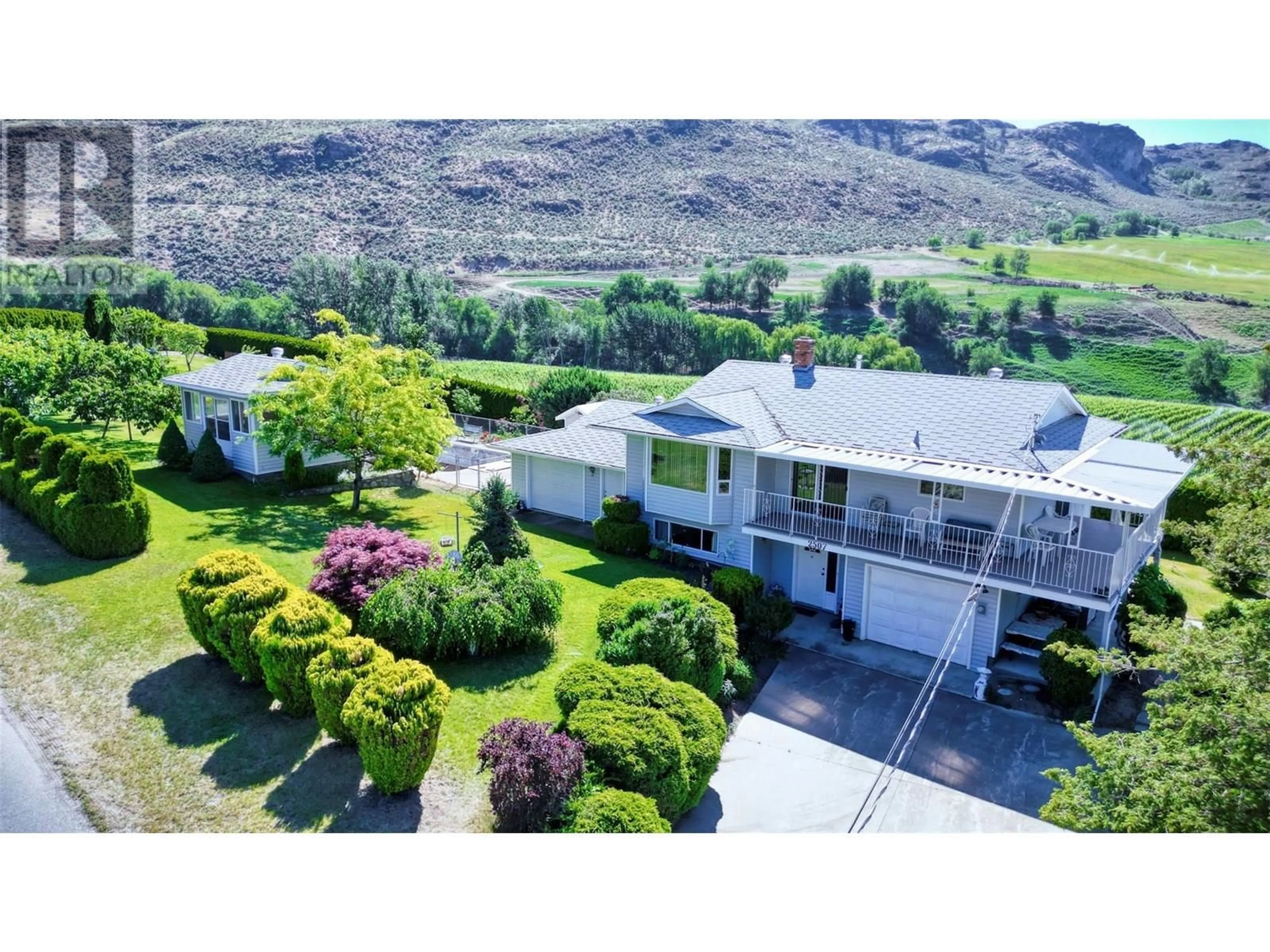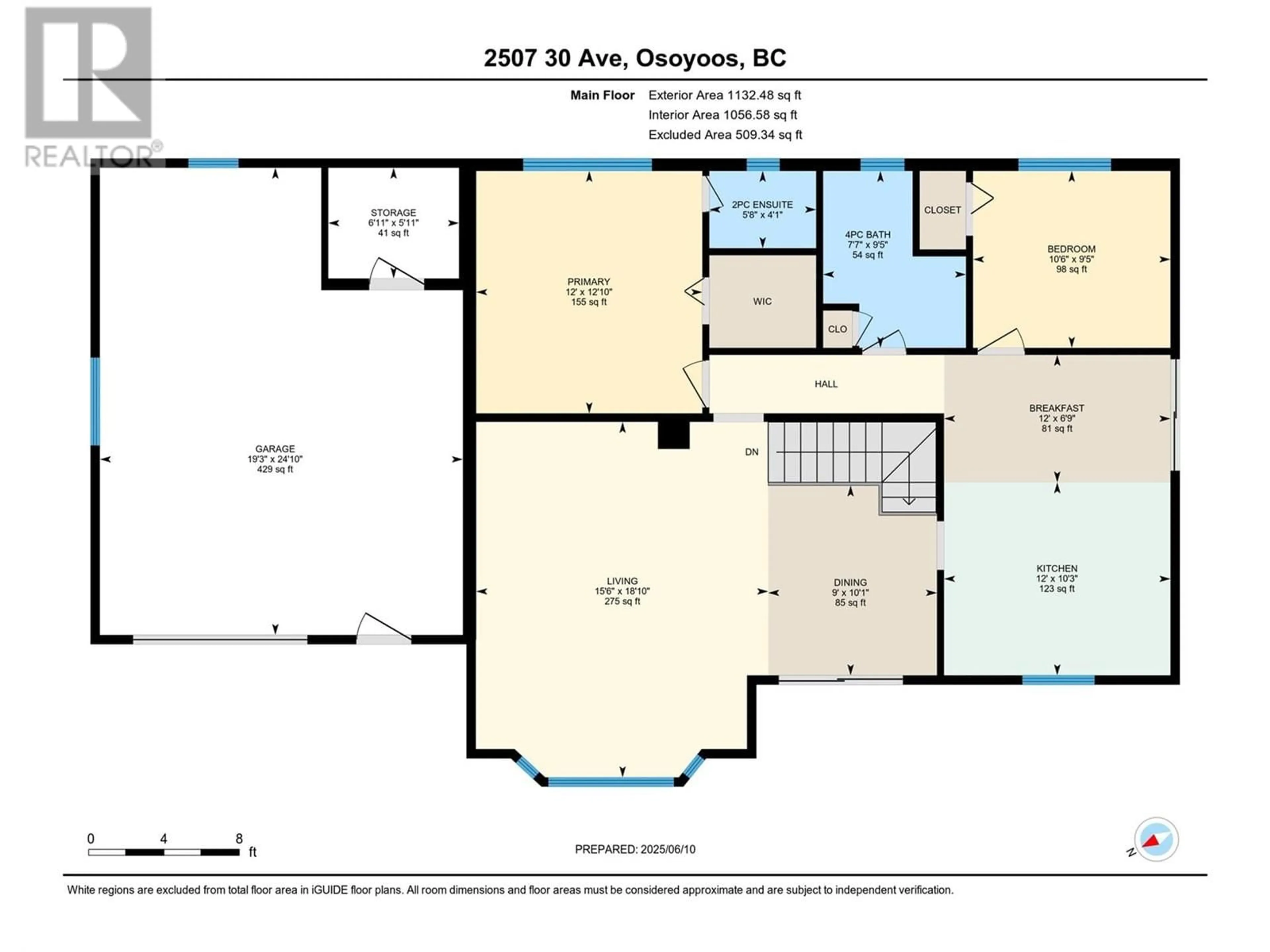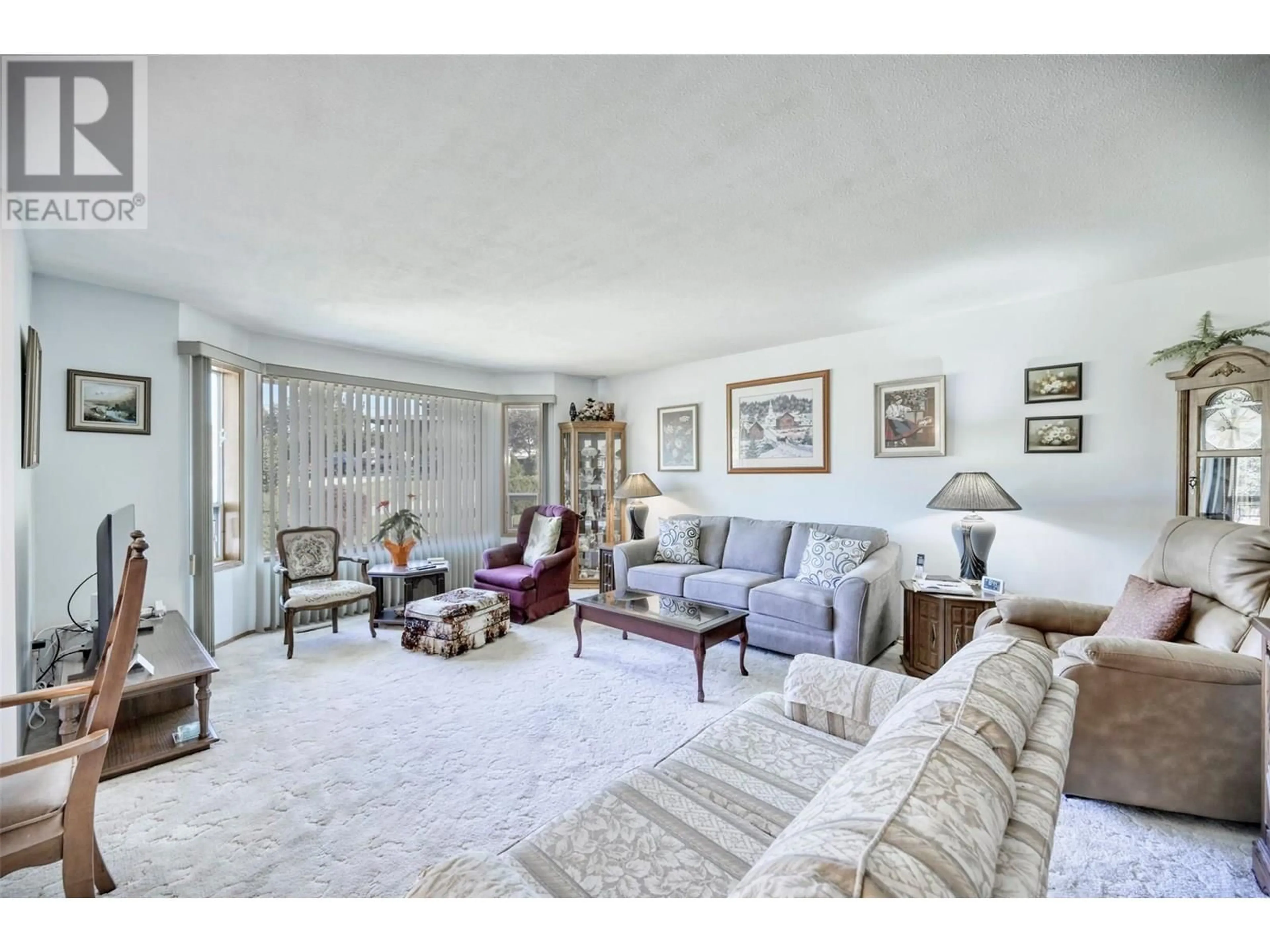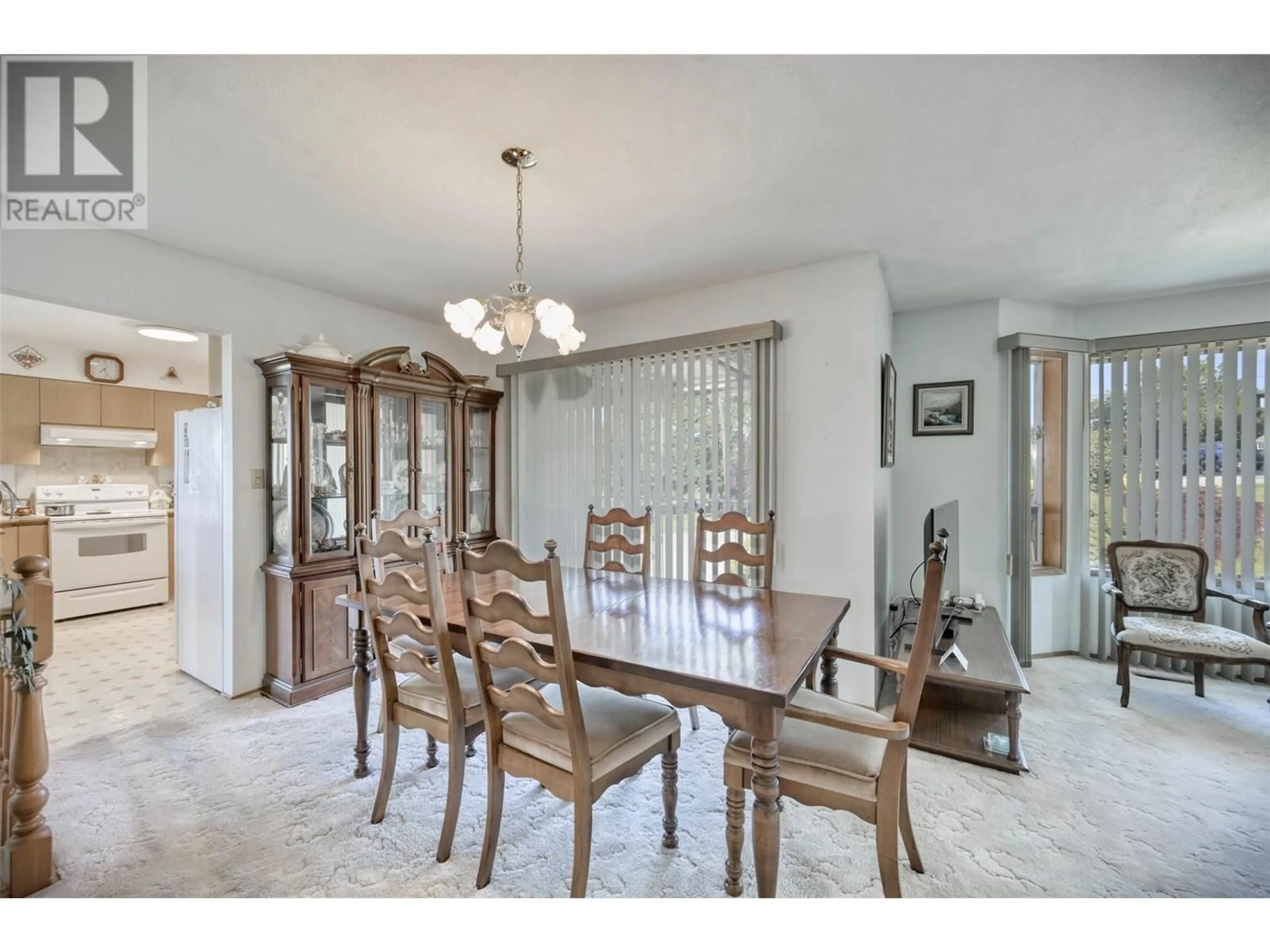2507 30TH AVENUE, Osoyoos, British Columbia V0H1V6
Contact us about this property
Highlights
Estimated valueThis is the price Wahi expects this property to sell for.
The calculation is powered by our Instant Home Value Estimate, which uses current market and property price trends to estimate your home’s value with a 90% accuracy rate.Not available
Price/Sqft$437/sqft
Monthly cost
Open Calculator
Description
This well-maintained two-story home offers just over 2,000 square feet of living space, perched on a half-acre lot with sweeping, unobstructed views of Osoyoos Lake and the surrounding vineyards—stretching all the way to Washington. The home includes three bedrooms and two and a half bathrooms, with a primary bedroom featuring an en-suite and walk-in closet. A generous 25x20 garage offers ample space for vehicles, tools, and storage. There's also potential to create a separate suite, adding flexibility for extended family or rental income. A powered, 200-square-foot gazebo sunroom provides a perfect spot to relax and take in the views. The in-ground pool requires some work to get running, but much of the groundwork has already been completed. With its combination of privacy, elevation, and rare panoramic views, this is a property that truly stands out—just a short drive from town. Call today for details: 250-408-8788 (id:39198)
Property Details
Interior
Features
Second level Floor
Kitchen
24' x 17'4pc Bathroom
Bedroom
10'6'' x 9'5''2pc Ensuite bath
Exterior
Features
Parking
Garage spaces -
Garage type -
Total parking spaces 2
Property History
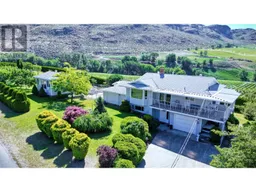 21
21
