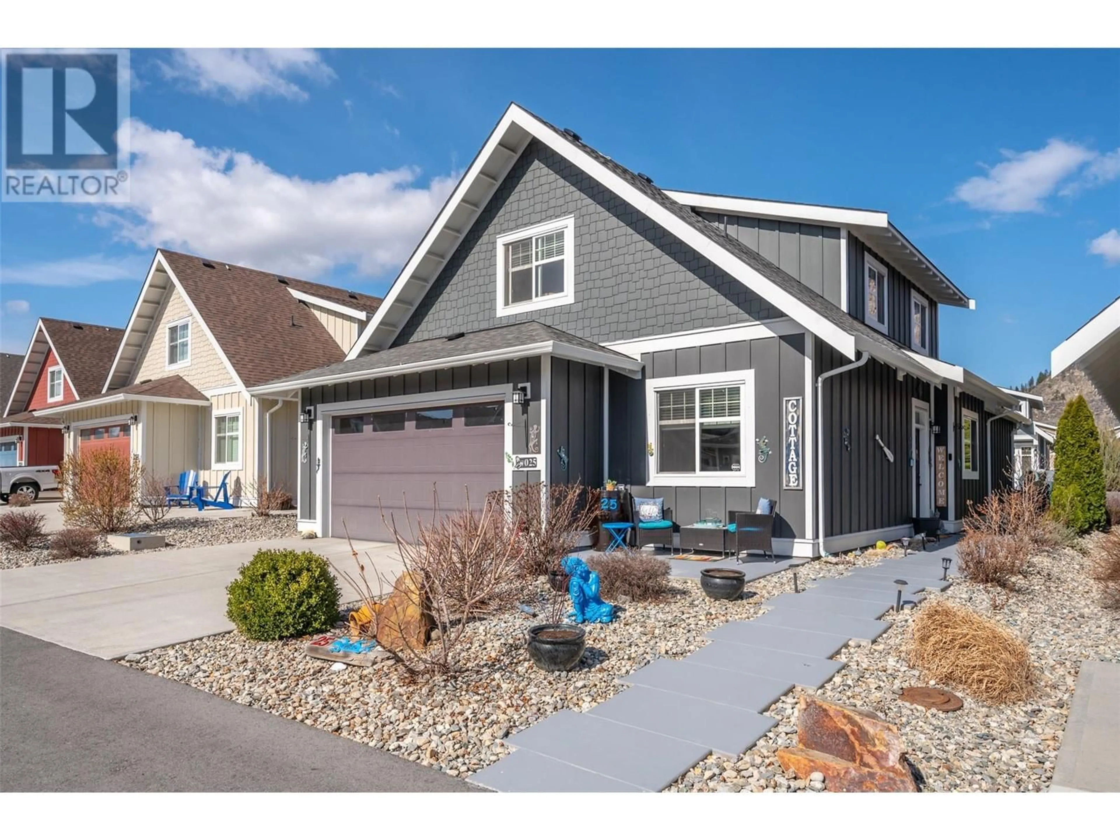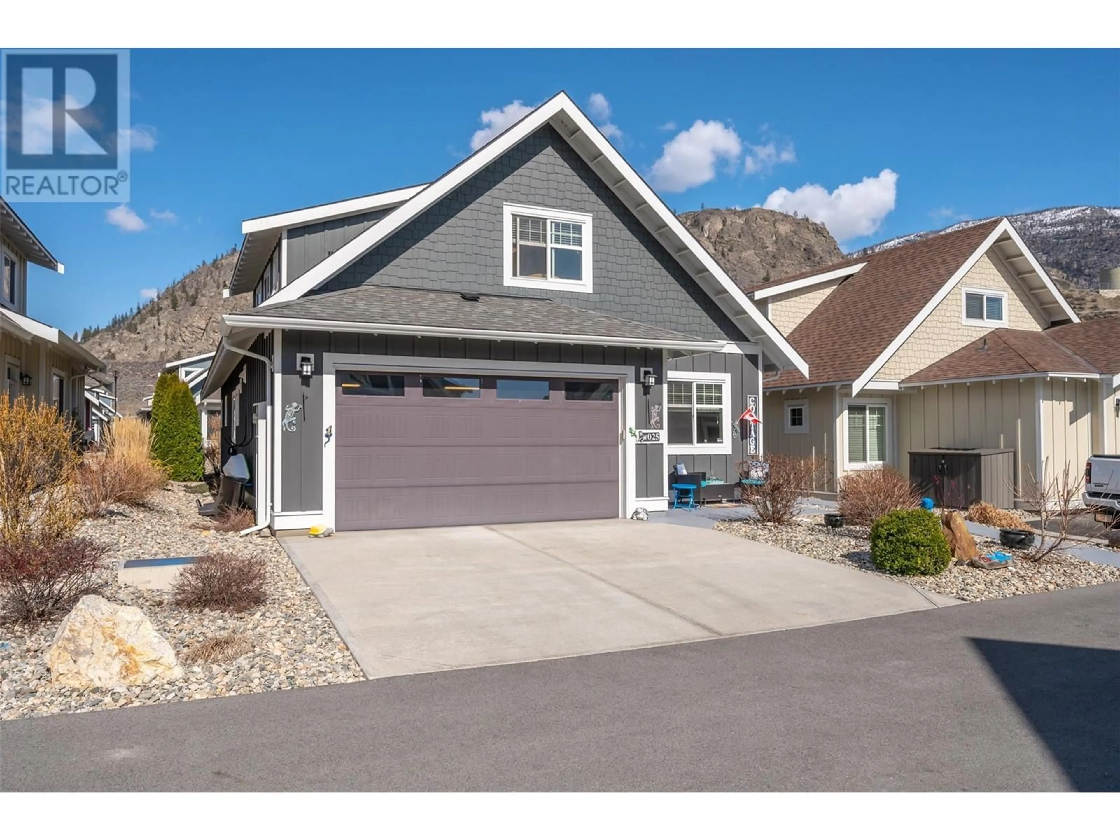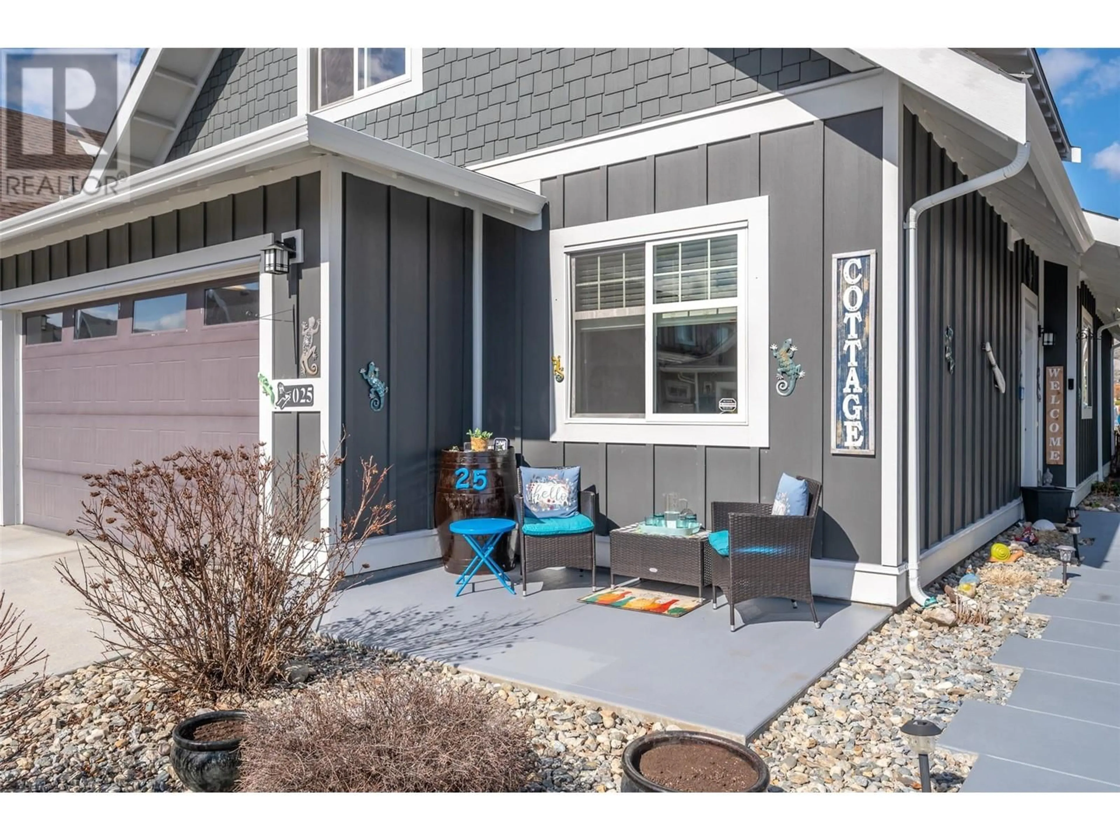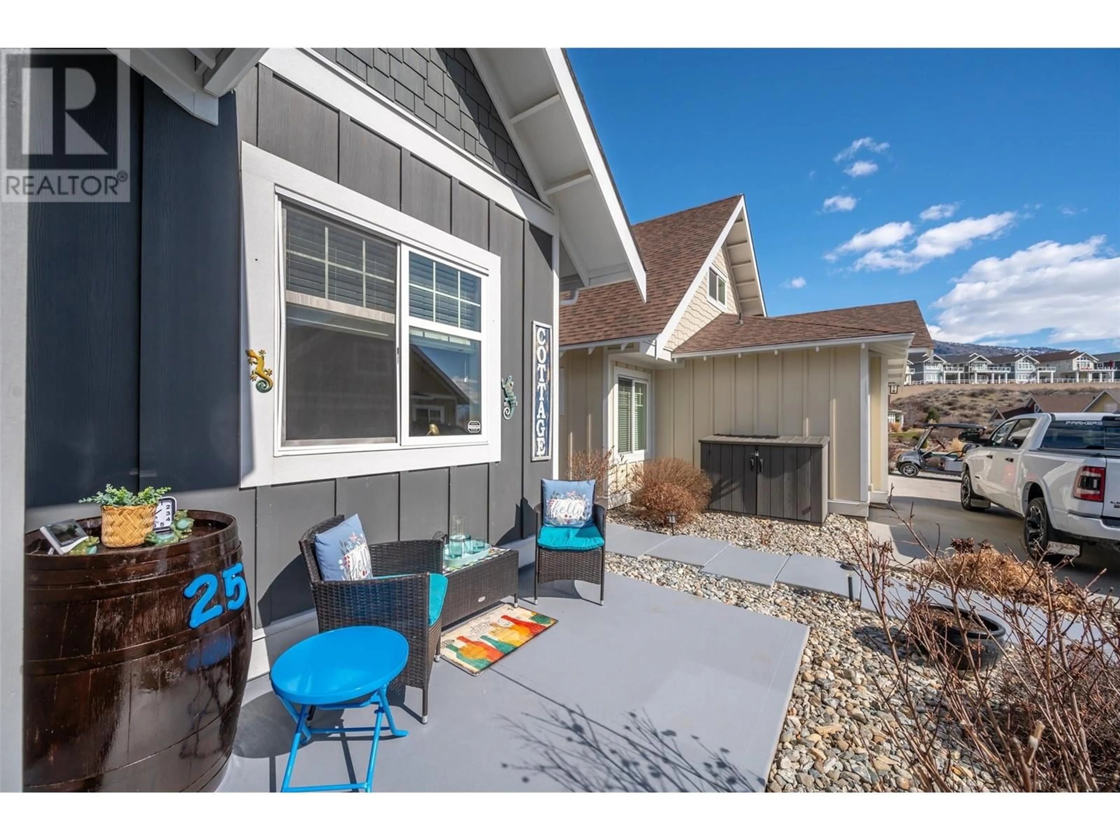25 - 2450 RADIO TOWER ROAD, Oliver, British Columbia V0H1T1
Contact us about this property
Highlights
Estimated ValueThis is the price Wahi expects this property to sell for.
The calculation is powered by our Instant Home Value Estimate, which uses current market and property price trends to estimate your home’s value with a 90% accuracy rate.Not available
Price/Sqft$410/sqft
Est. Mortgage$3,543/mo
Maintenance fees$600/mo
Tax Amount ()$3,368/yr
Days On Market67 days
Description
This impeccably maintained, never rented, owner-occupied ""Burgundy plan"" home at the Cottages at Osoyoos Lake shows like new, and offers 2,010 square feet of beautifully appointed living space. The main floor features a generous, light-filled, open concept layout ideal for entertaining family and friends, and a luxurious primary retreat, both with direct access to the screened rear sunroom and patio with hot tub. The den, office or 4th bedroom, laundry room, direct garage access, guest powder room, and unique, landscaped front patio ideal for morning coffee complete the first floor. The second level features a spacious family room, loft reading nook or playroom, 4 piece bath and two spacious bedrooms with abundant storage. Baths feature luxurious heated floors! Ideal as a primary residence or a vacation getaway, this home provides maximum flexibility allowing for owner-occupancy, and both short (5 day minimum) and long term rentals. With easy access to Oliver and Osoyoos, this community provides an idyllic lakeside oasis surrounded by stunning mountain vistas and boasting incredible, resort-calibre amenities including park-like setting with extensive walking paths, 500 feet of private, sandy beach, boat slips, playground, off-leash dog park, and world-class clubhouse with pools, hot tub, fully equipped gym, stunning function room and sports court. First Nations Leasehold: NO GST, PROPERTY TRANSFER TAX OR VACANT HOMES TAX! Measurements per builder plans. Buyer to verify. (id:39198)
Property Details
Interior
Features
Second level Floor
Bedroom
10'3'' x 10'9''Full bathroom
5'9'' x 8'Family room
10'9'' x 16'9''Loft
6'9'' x 15'6''Exterior
Features
Parking
Garage spaces -
Garage type -
Total parking spaces 4
Property History
 99
99




