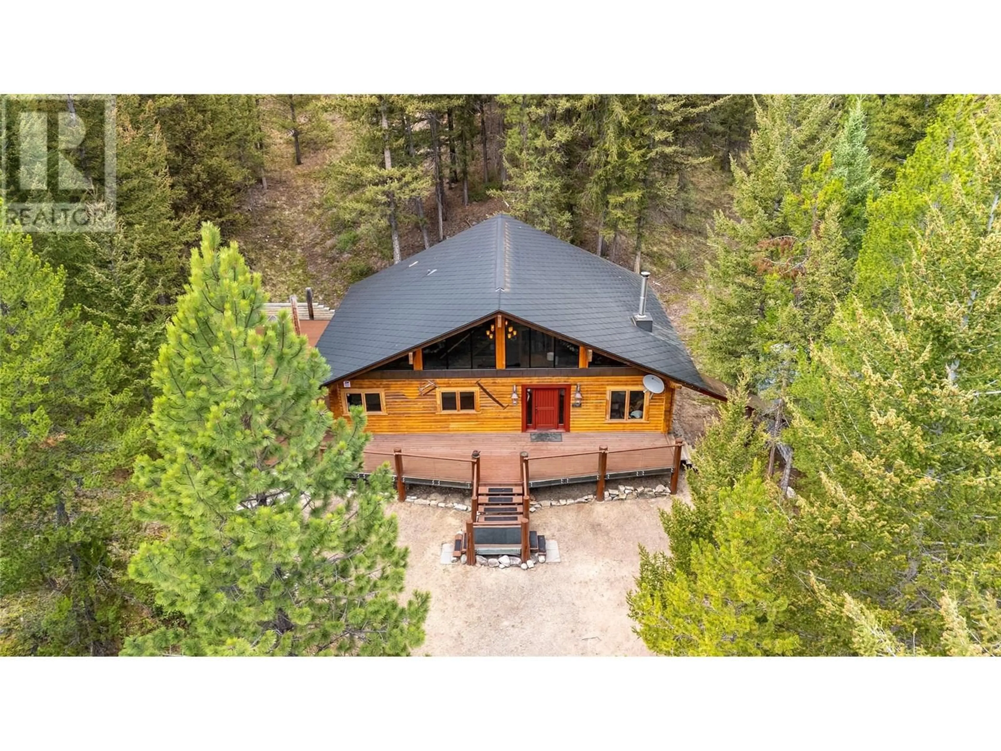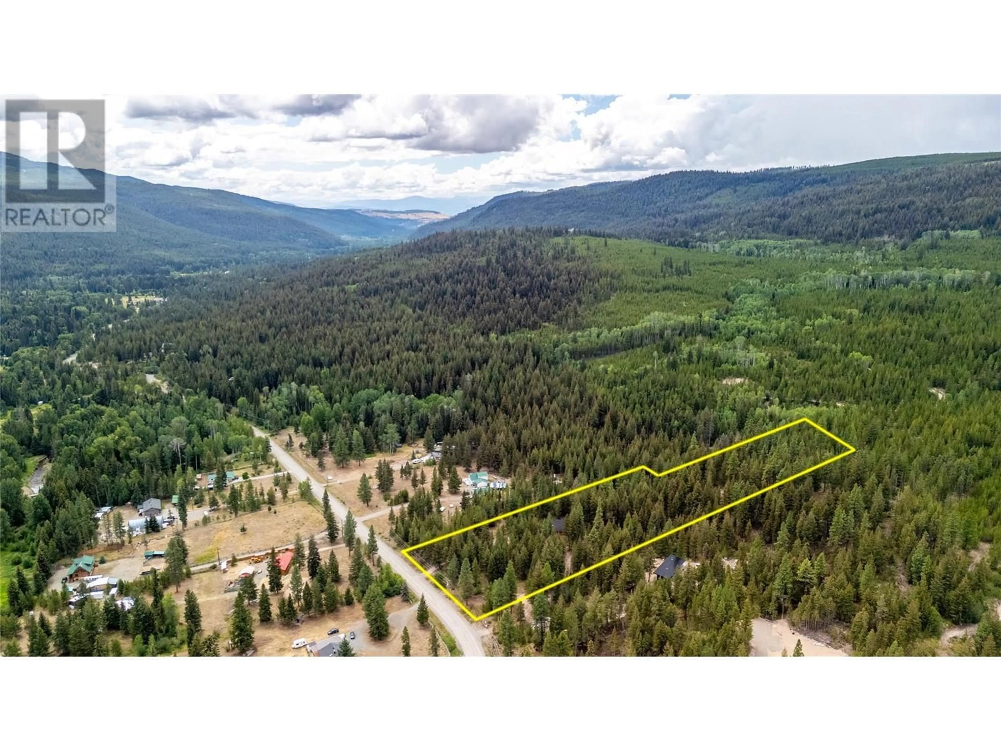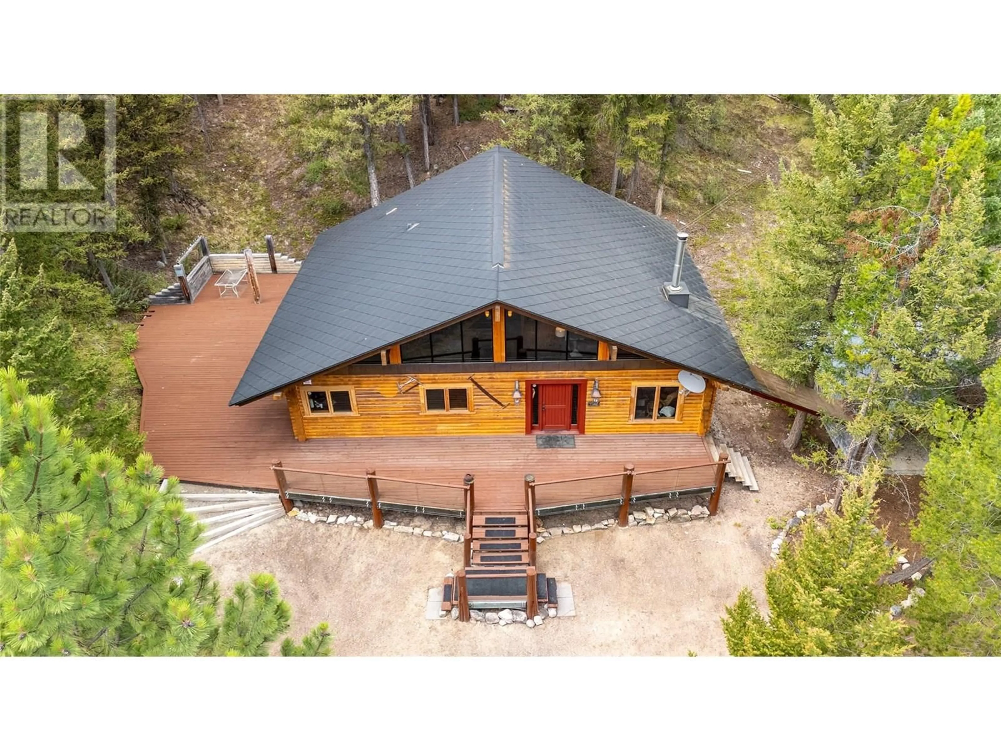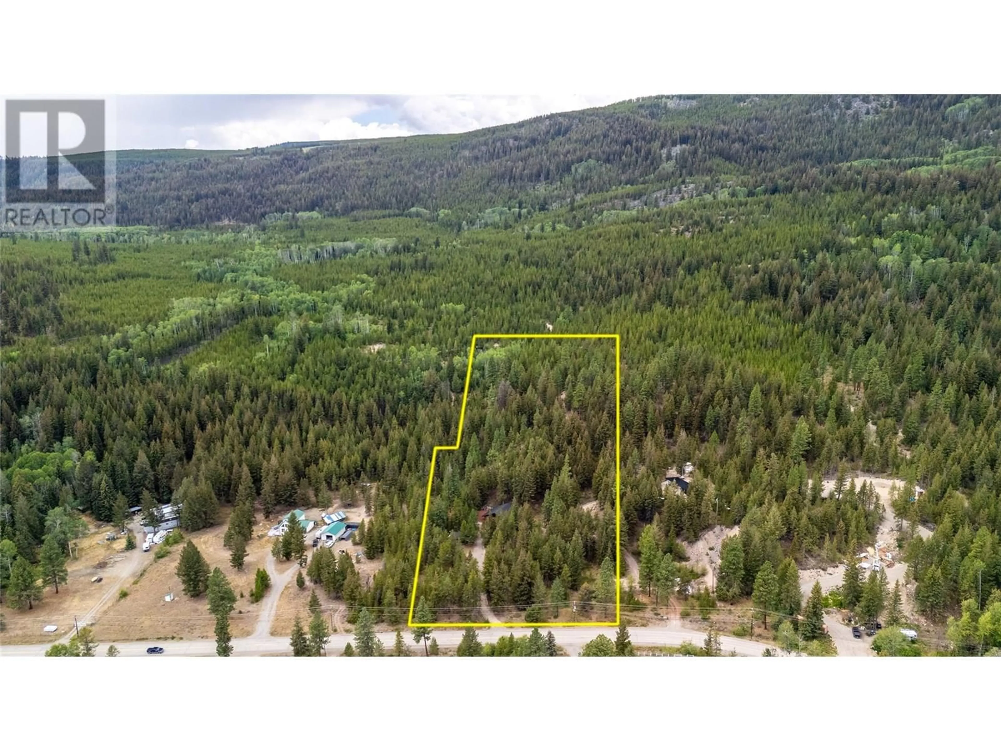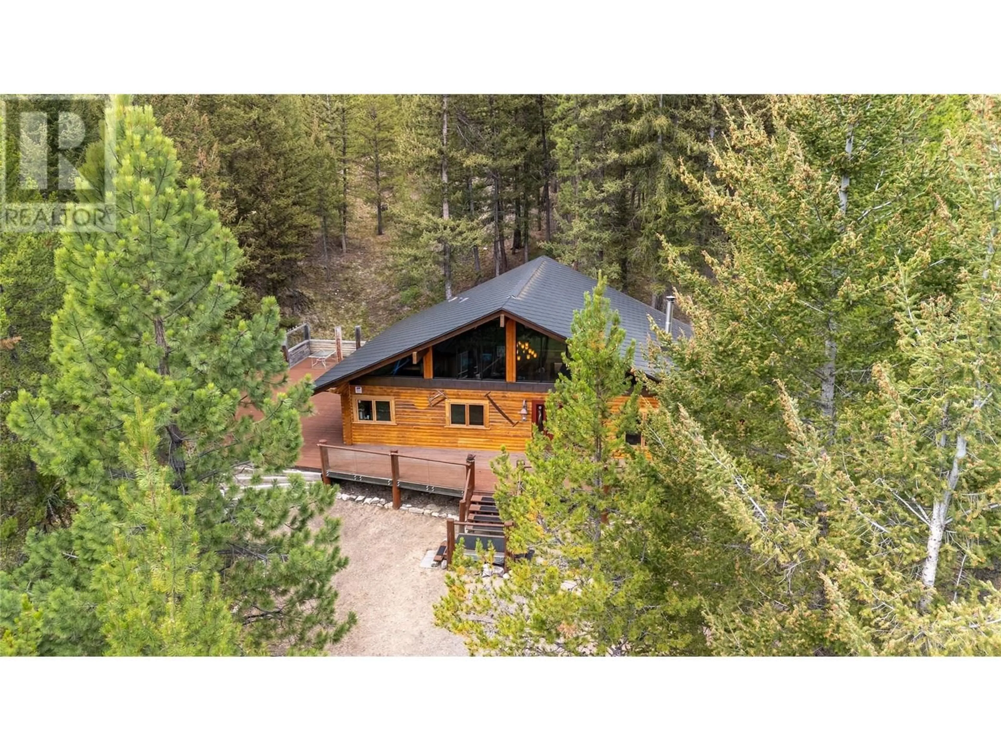2456 PRINCETON SUMMERLAND ROAD, Princeton, British Columbia V0X1W0
Contact us about this property
Highlights
Estimated valueThis is the price Wahi expects this property to sell for.
The calculation is powered by our Instant Home Value Estimate, which uses current market and property price trends to estimate your home’s value with a 90% accuracy rate.Not available
Price/Sqft$387/sqft
Monthly cost
Open Calculator
Description
Stunning log home situated on 5 acres featuring vaulted ceilings, high quality triple-pane glass windows for efficiency, executive copper roofing and trim, custom metal work throughout the interior including stairway railings and range hood fan, 2 generous sized bedrooms on the main floor plus an open concept living room, dining room & kitchen with tons of room for entertaining the whole family. The loft space offers flexibility for extra sleeping or living space for the kids to hang out. Out buildings include a wood shed, out house & bunkhouse that doubles as storage complete with a full washroom. Ample parking & room for the extended family to bring trailers! Don't miss this one of a kind home located within 20 minutes of Princeton & 3 hours from the lower mainland. Call the listing agent today for your private showing! (id:39198)
Property Details
Interior
Features
Main level Floor
Primary Bedroom
18'1'' x 12'11''Living room
20'0'' x 18'8''Laundry room
5'11'' x 12'11''Kitchen
13'6'' x 12'7''Exterior
Parking
Garage spaces -
Garage type -
Total parking spaces 5
Property History
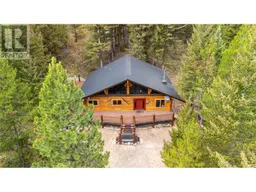 49
49
