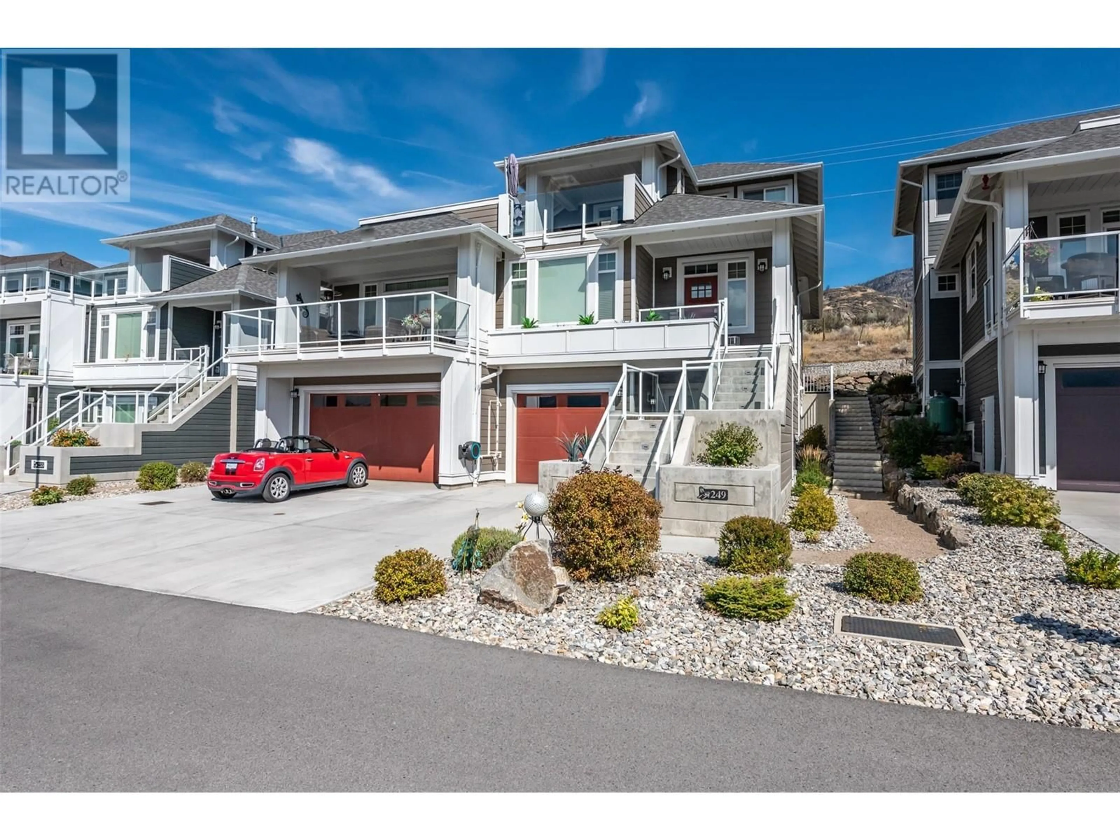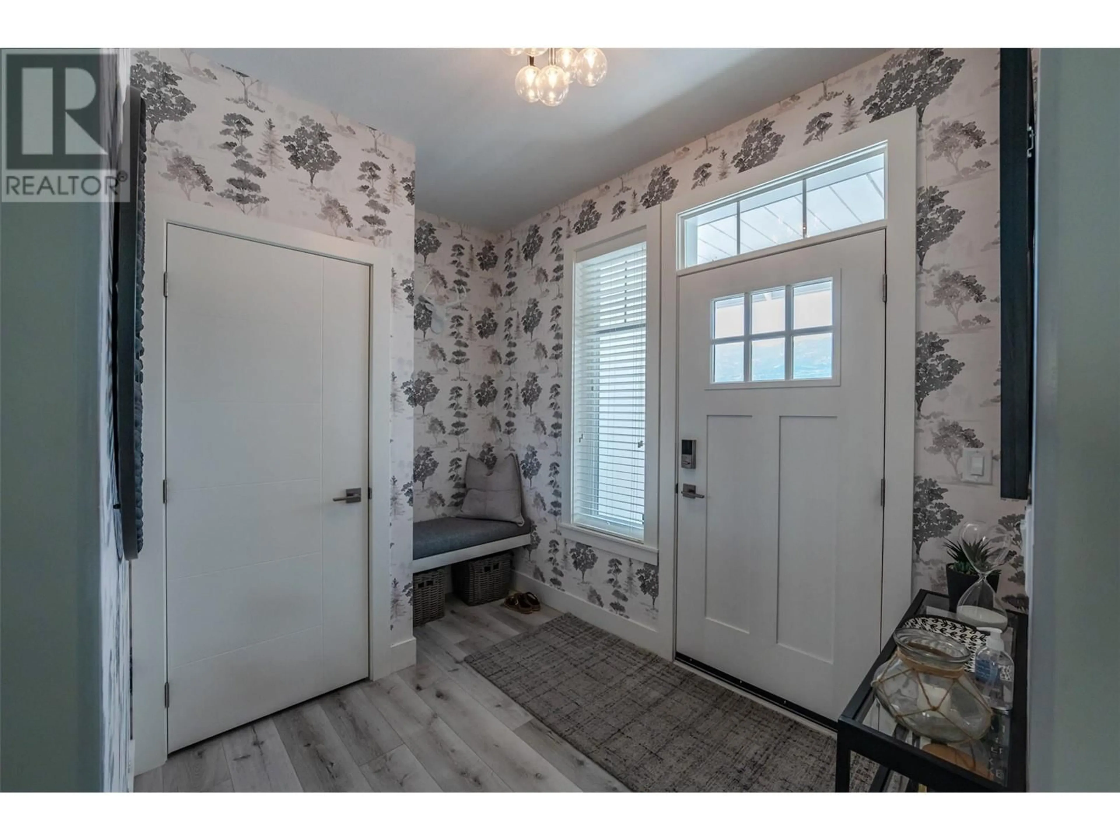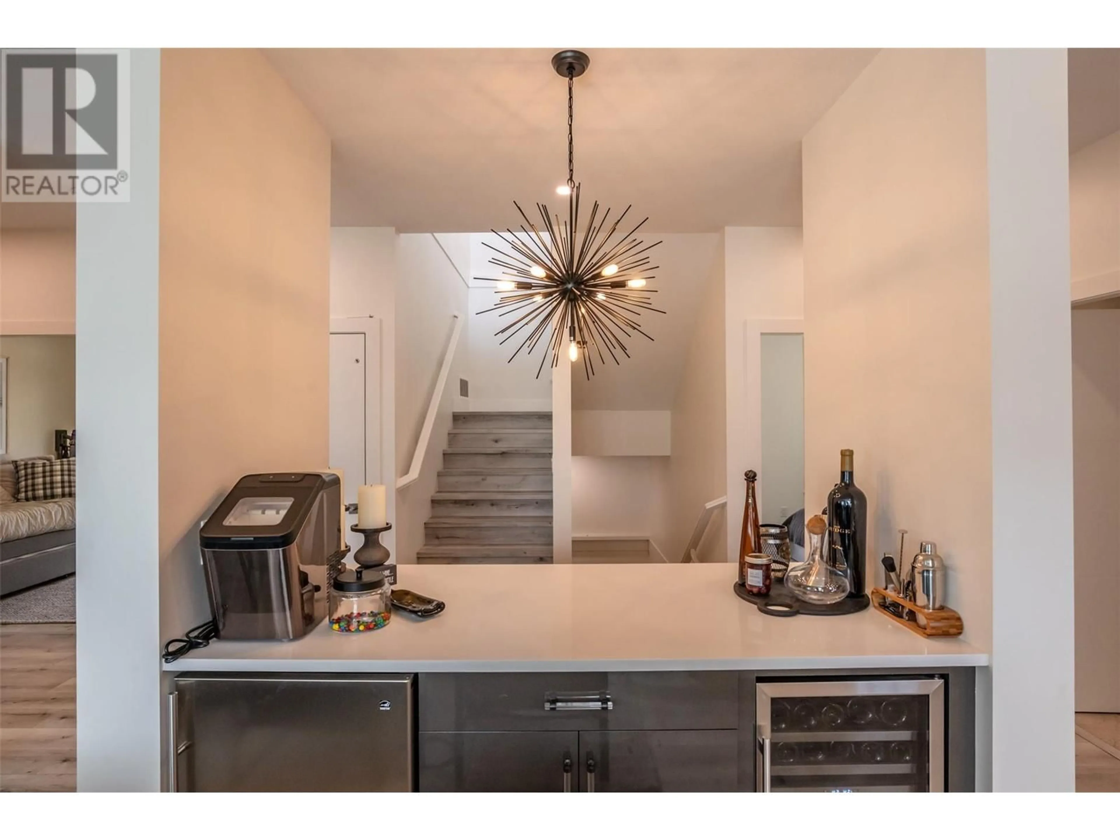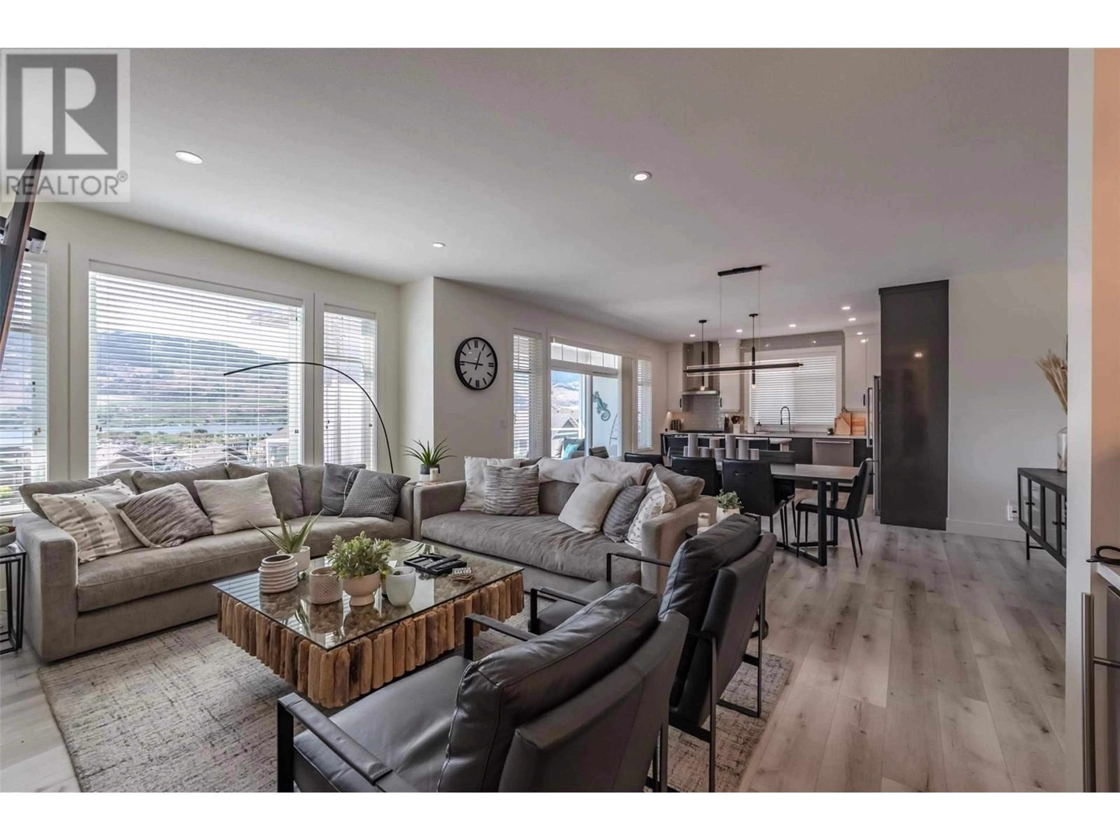249 - 2450 RADIO TOWER ROAD, Oliver, British Columbia V0H1T1
Contact us about this property
Highlights
Estimated ValueThis is the price Wahi expects this property to sell for.
The calculation is powered by our Instant Home Value Estimate, which uses current market and property price trends to estimate your home’s value with a 90% accuracy rate.Not available
Price/Sqft$379/sqft
Est. Mortgage$5,132/mo
Maintenance fees$640/mo
Tax Amount ()$6,286/yr
Days On Market27 days
Description
""THE MERITAGE"" - The utmost of Luxurious Living perched on the hillside at The Cottages on Osoyoos Lake while capturing Osoyoos Lake and the Okanagan Valley's beauty. This grand 5-Bedroom, 4-Bathroom, 3-level home is giving modern show home energy! This home exudes contemporary yet comfortable holiday home vibes. Step outside with multiple expansive decks, both West and East facing, featuring a built-in BBQ, where you'll take in breathtaking lake, valley, and vineyard views from every angle. The 3-car Garage offers ample space, including room to park your boat, with an additional 3 outside parking spots. A fenced dog area adds convenience for pet lovers right off your main floor living room. Inside enjoy the convenience of an Elevator ideal for groceries or overnight bags, multiple TV/Sitting areas, a spacious open concept living room, dining and kitchen, and a wet bar, perfect for entertaining. Upstairs is the Luxurious Master Suite with Double Vanities and a relaxing Soaker Tub. This home is sharply priced with MEDIUM BOAT SLIP INCLUDED. All furniture, decor, housewares are negotiable but not included in the price. Whether you're looking for a serene retreat or a home perfect for entertaining, this property offers the best of Osoyoos Lake living. (id:39198)
Property Details
Interior
Features
Second level Floor
Primary Bedroom
13'11'' x 17'8''Loft
11'5'' x 17'8''Other
5'4'' x 4'8''5pc Ensuite bath
Exterior
Features
Parking
Garage spaces -
Garage type -
Total parking spaces 6
Property History
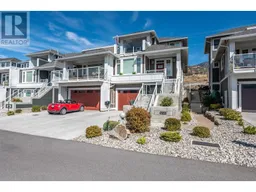 82
82
