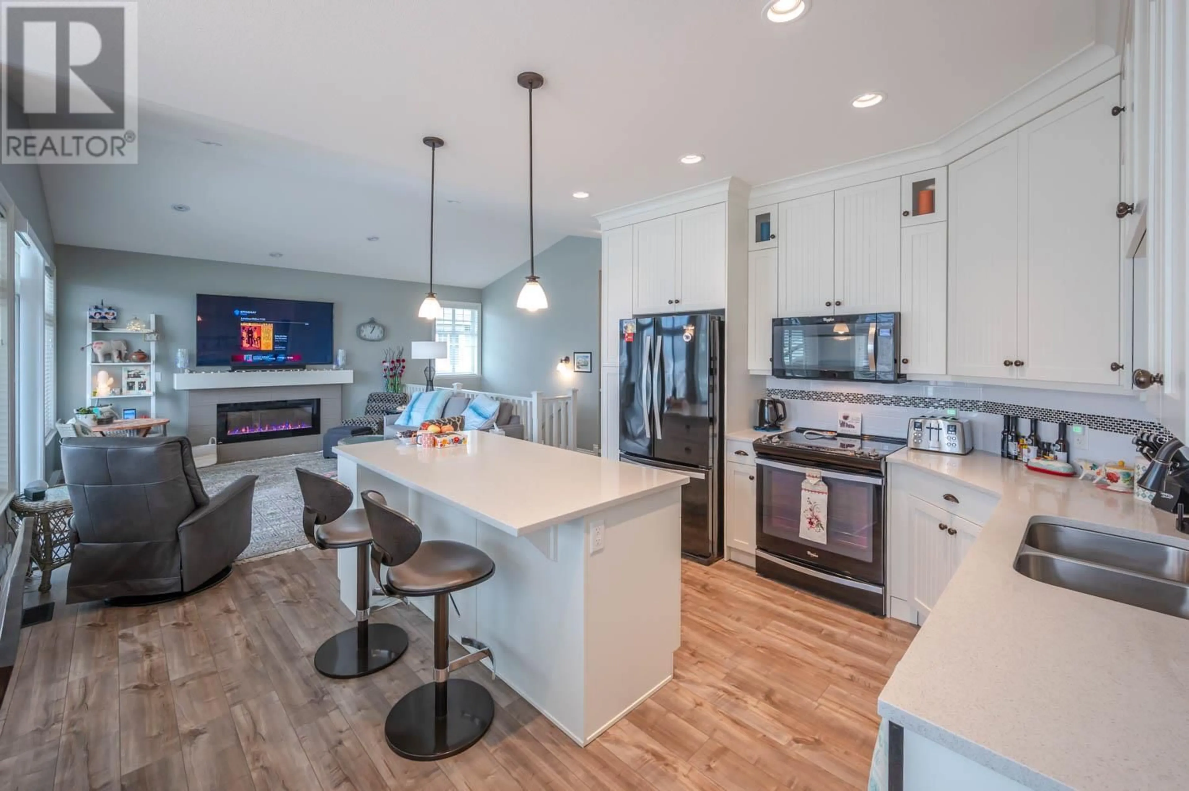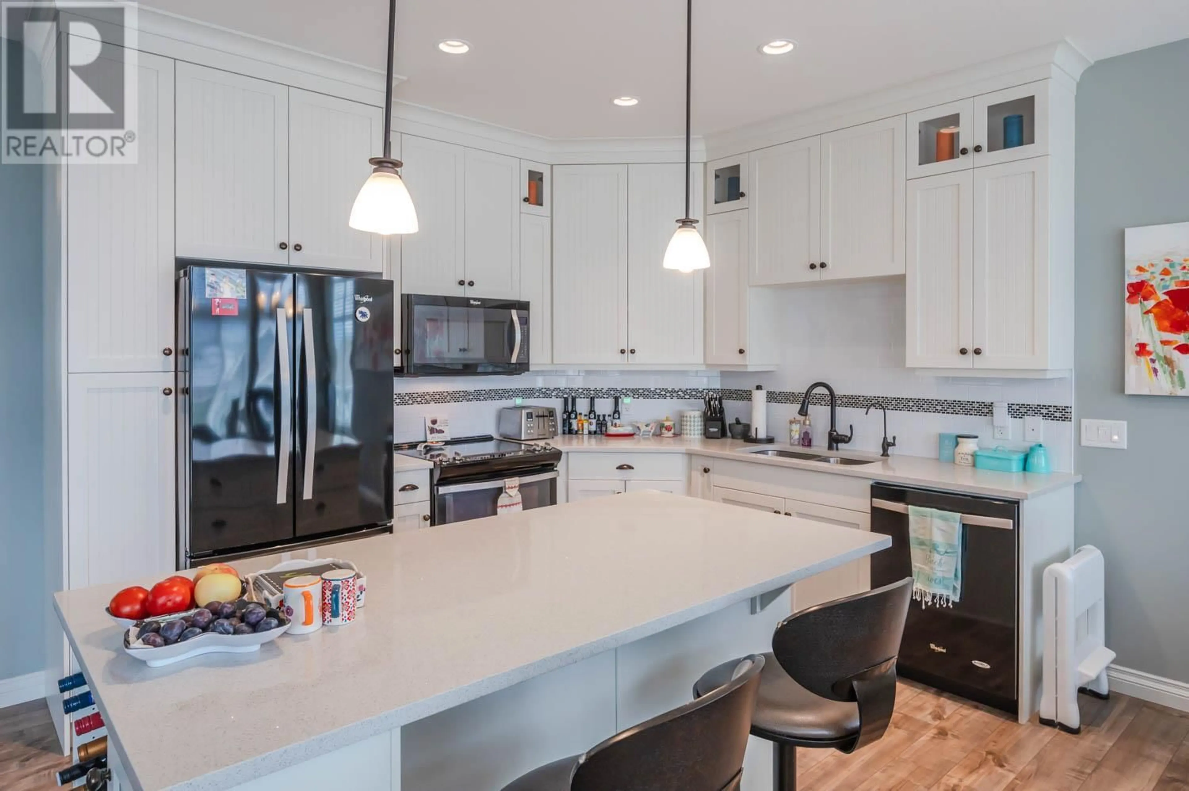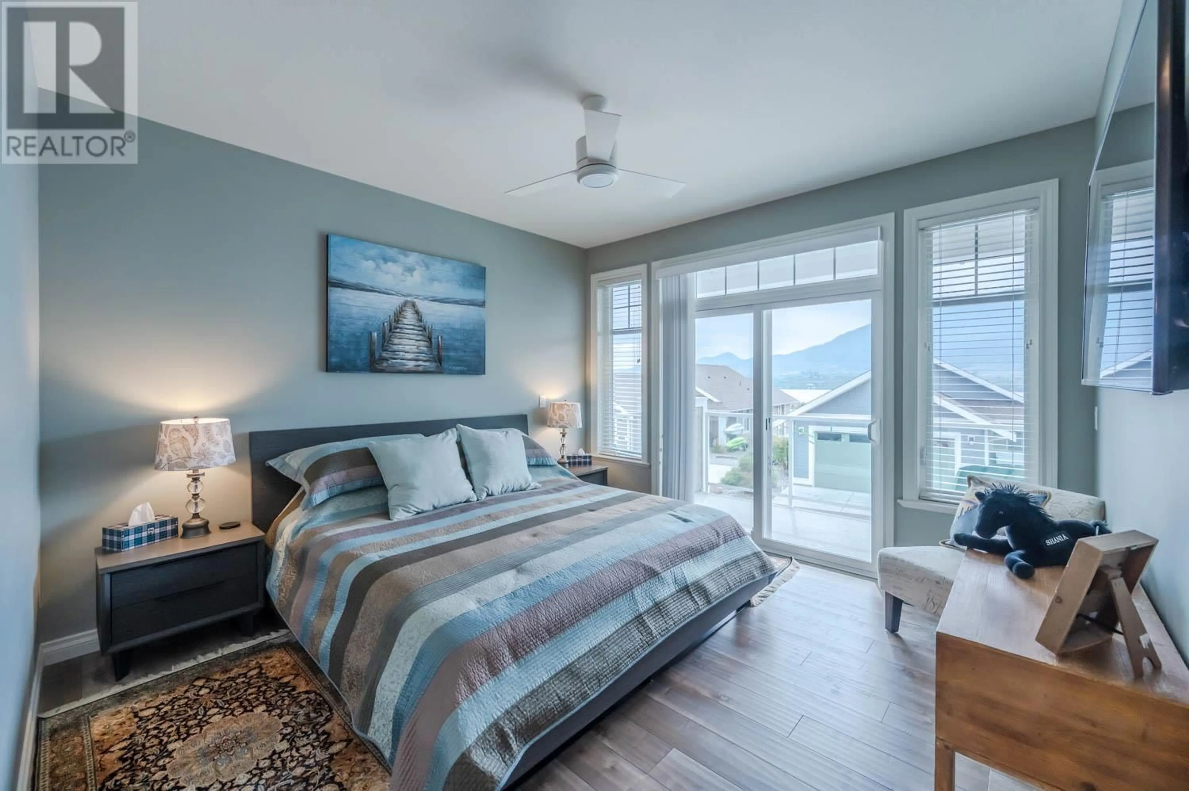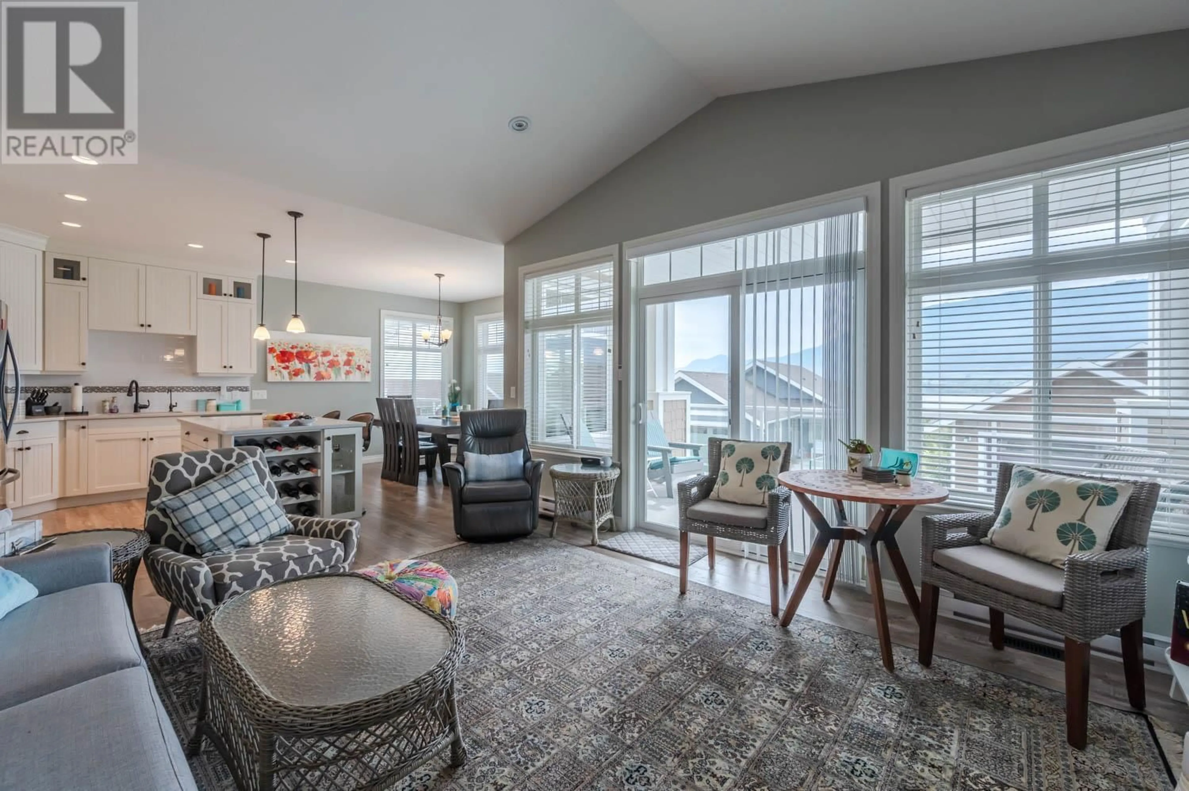199 - 2450 RADIO TOWER ROAD, Oliver, British Columbia V0H1T1
Contact us about this property
Highlights
Estimated valueThis is the price Wahi expects this property to sell for.
The calculation is powered by our Instant Home Value Estimate, which uses current market and property price trends to estimate your home’s value with a 90% accuracy rate.Not available
Price/Sqft$523/sqft
Monthly cost
Open Calculator
Description
Welcome to your dream cottage at The Cottages on Osoyoos Lake! This 3 bedroom, 3 bathroom customized SHIRAZ floor plan offers an open concept upper living area, perfect for relaxation or entertaining. You can enjoy views of Osoyoos lake from your front deck or enjoy indoor/outdoor living and dining in the windowed porch or let the dogs out easily from your walk-out back yard . Numerous upgrades include oversized shower in the Master Ensuite, CUSTOM BUILT PORCH WITH WINDOWS, SCREENS AND BLINDS, ELECTRIC SUN SCREEN WITH UV PROTECTION ON FRONT BALCONY, custom designed office, and 75inch TV in living room with built in SONOS sound system, Electric Napoleon Fireplace, water softener, water filtration system to name a few. The ground level features a wonderful space for your guests with spare bedroom and bathroom. Large double garage offers secure parking, ample storage as well as additional parking in the driveway. The gated community boasts amenities like a beach, volleyball net, playgrounds, pool, hot tub, and clubhouse with fitness area. Short-term rentals are allowed, making it a great investment. FULLY FURNISHED, TURN KEY WITH QUALITY BEACHCOMBER FURNITURE. ready for your next vacation or to use for rental, no age restrictions, pets welcome, and quick possession available. NO PROPERTY TRANSFER TAX, NO GST, NO EMPTY HOME TAX. Impeccable condition, never rented, and used only seasonally by original owners. Don't miss this paradise – schedule your viewing today! (id:39198)
Property Details
Interior
Features
Main level Floor
Utility room
9'4'' x 14'4''Bedroom
11'3'' x 9'8''Laundry room
8'5'' x 7'3''Other
26'3'' x 23'7''Exterior
Features
Parking
Garage spaces -
Garage type -
Total parking spaces 2
Property History
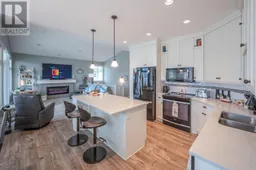 72
72
