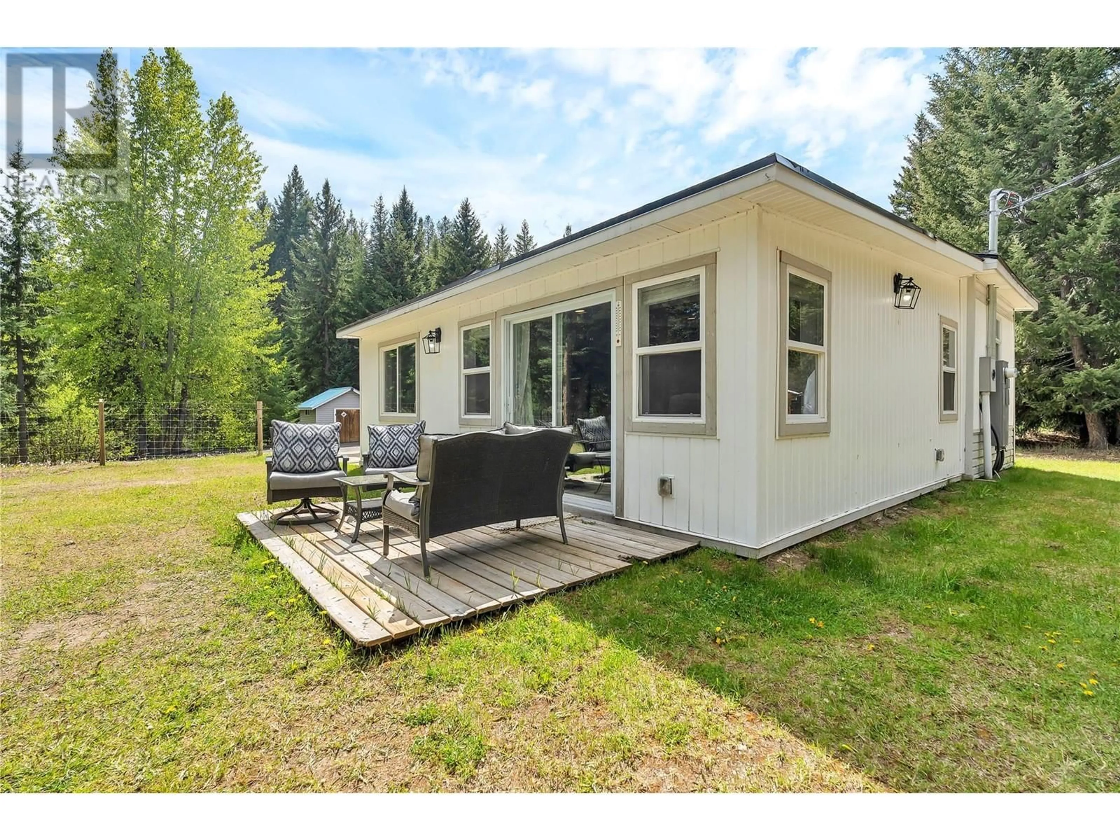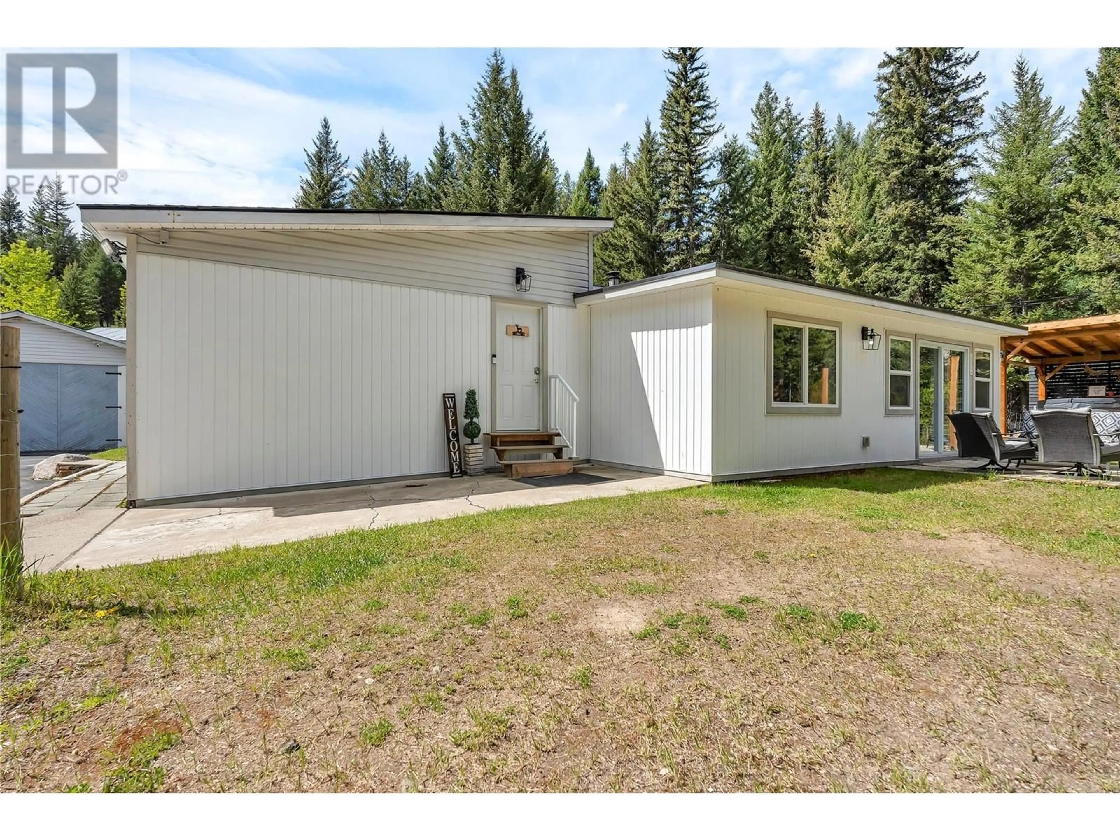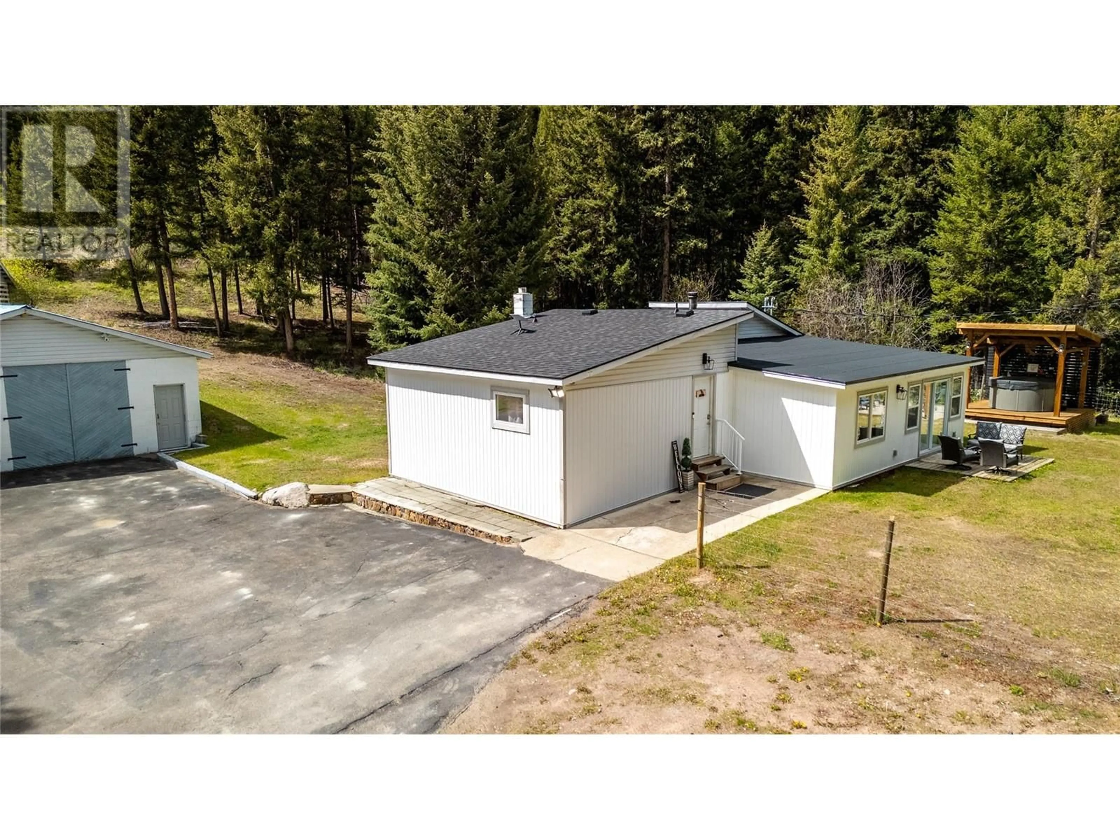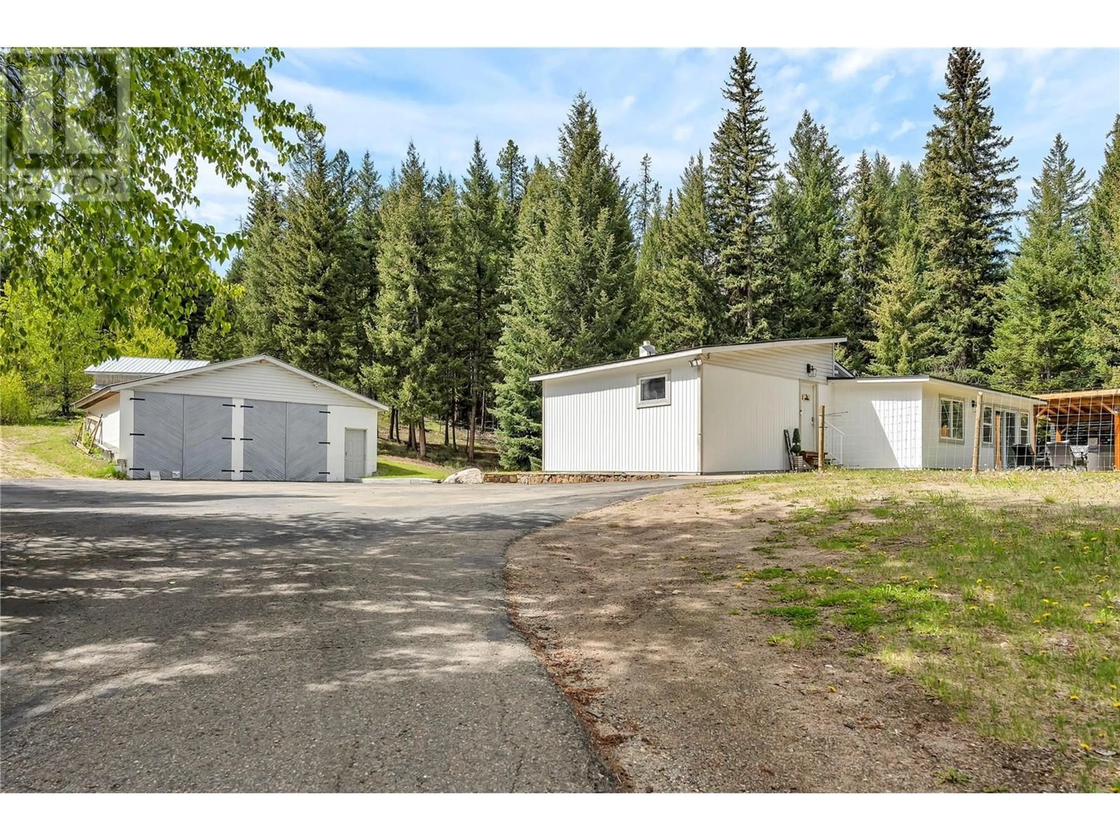2408 PRINCETON-SUMMERLAND ROAD, Princeton, British Columbia V0X1W0
Contact us about this property
Highlights
Estimated ValueThis is the price Wahi expects this property to sell for.
The calculation is powered by our Instant Home Value Estimate, which uses current market and property price trends to estimate your home’s value with a 90% accuracy rate.Not available
Price/Sqft$562/sqft
Est. Mortgage$2,873/mo
Tax Amount ()$1,419/yr
Days On Market12 days
Description
Discover your private oasis just 10-15 kms from Osprey, Link and Chain Lakes, also known as the White Cabin on Airbnb! This beautifully updated, fully furnished home offers a perfect blend of comfort and outdoor adventure, nestled on 5 private acres with direct access to the KVR Trail from your backyard—ideal for hiking, biking, and exploring. The main residence offers three bedrooms/ two bathrooms, plus a great living room area, providing ample space for family and guests. A new hot water tank, new roof in 2021, and electrical upgrades to 400 amps for the house and shop include just a few of the many updates to the property! Relax and unwind in the Nortic Spa hot tub after a hard day outdoors, or enjoy the family-friendly swing set & trampoline area for some leisure and fun. The property includes a detached 27x22 shop + storage area, and 200 amps of power- perfect for hobbies, projects or storage, along with an additional separate dwelling that can be used for extra storage or workspace. Surrounded by greenery and privacy, this serene setting offers a peaceful retreat with all the amenities needed for comfortable living and outdoor recreation. The John Deere ride-on lawn mower and Ariens snow blower are included for easy maintenance! Whether you're seeking a tranquil getaway or a home with income potential, this property provides it all. (id:39198)
Property Details
Interior
Features
Main level Floor
Foyer
6'7'' x 9'8''Dining room
8'2'' x 9'6''Bedroom
12'5'' x 9'8''4pc Bathroom
9'6'' x 6'6''Exterior
Parking
Garage spaces -
Garage type -
Total parking spaces 2
Property History
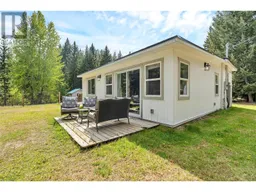 37
37