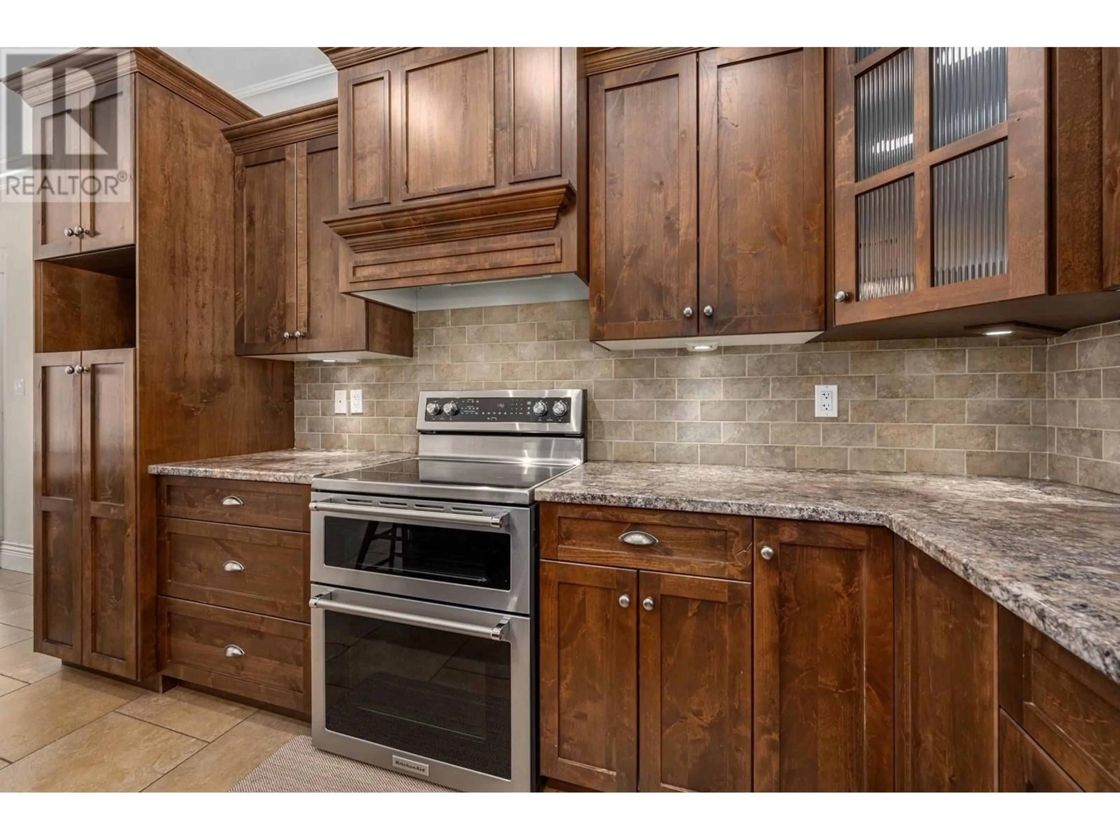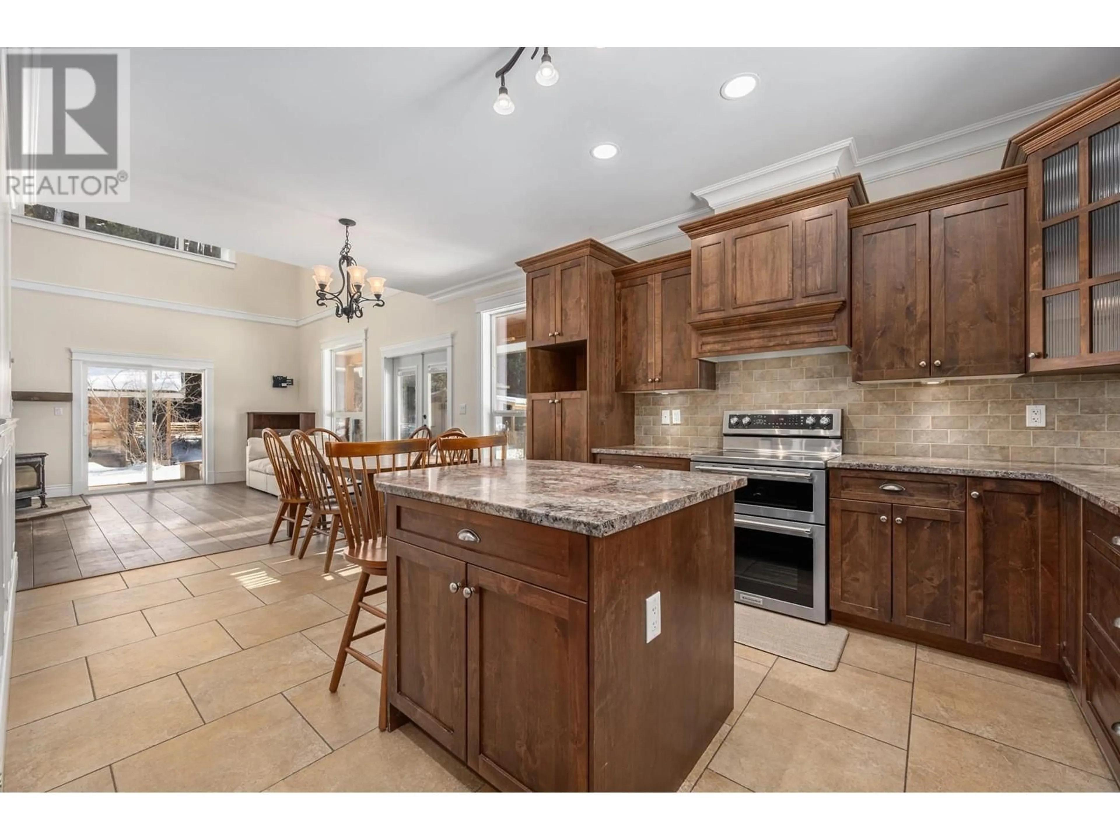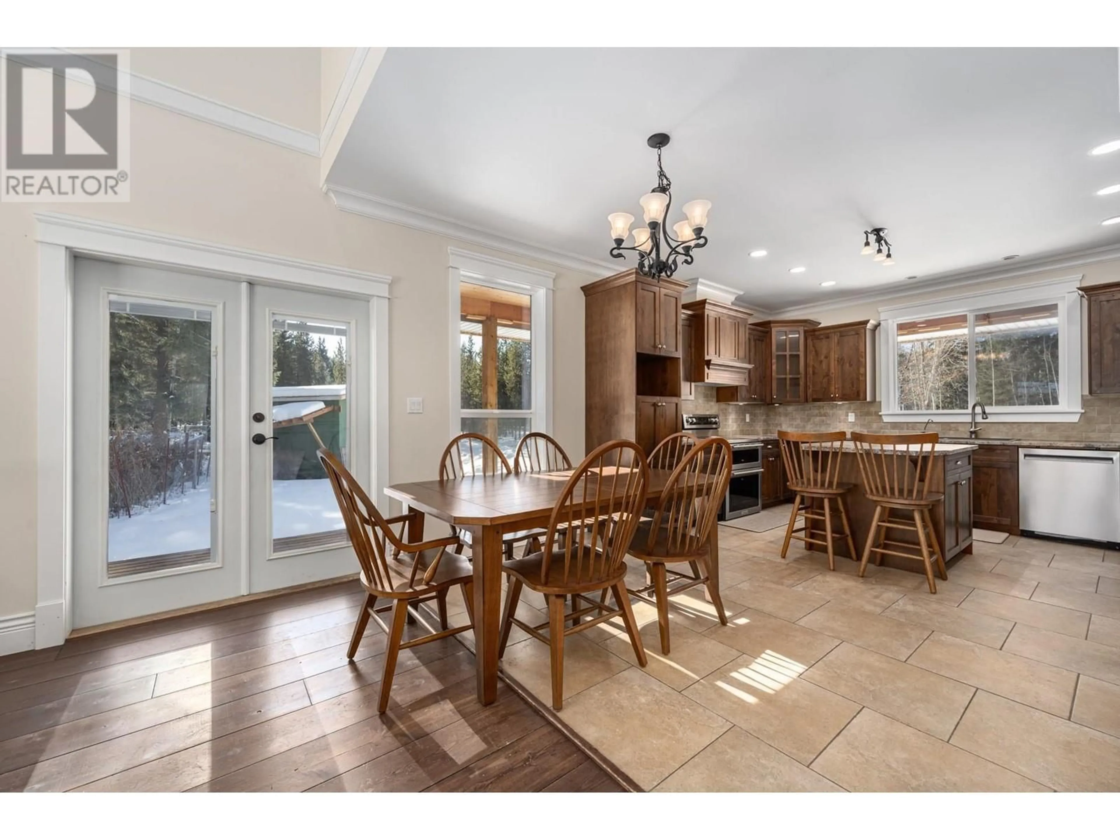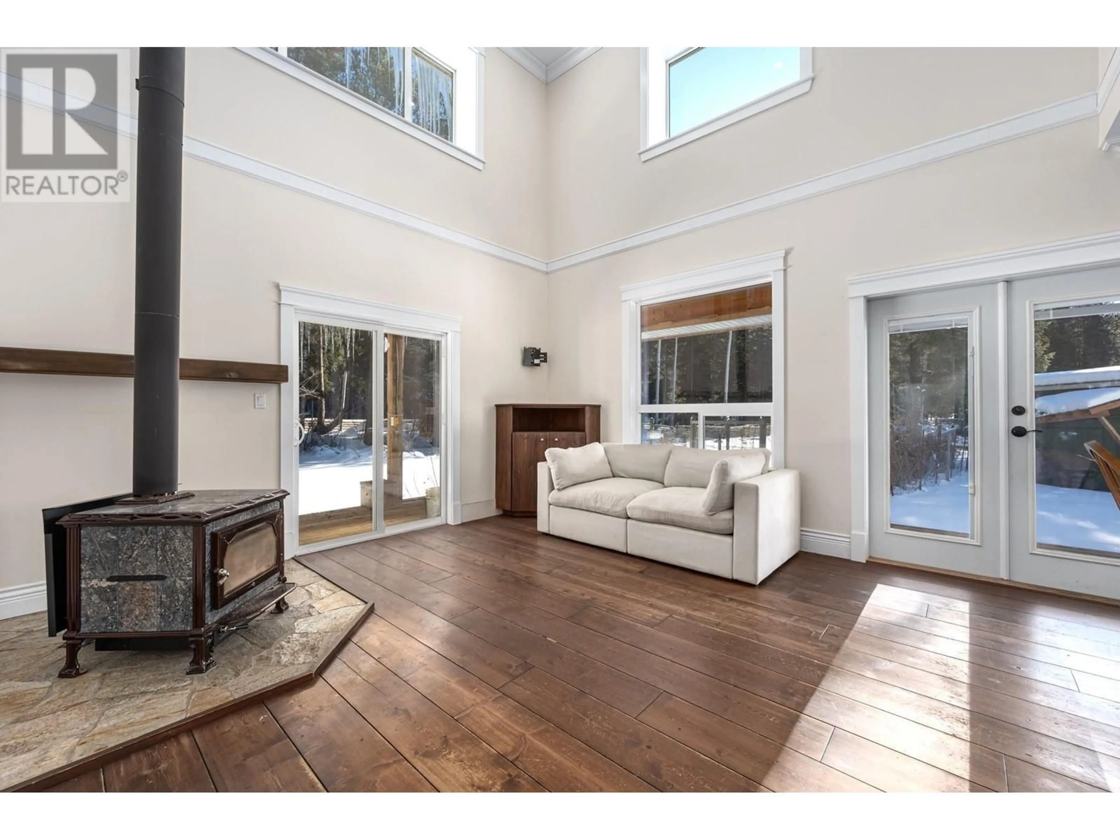2331 PRINCETON SUMMERLAND ROAD, Princeton, British Columbia V0X1W0
Contact us about this property
Highlights
Estimated ValueThis is the price Wahi expects this property to sell for.
The calculation is powered by our Instant Home Value Estimate, which uses current market and property price trends to estimate your home’s value with a 90% accuracy rate.Not available
Price/Sqft$477/sqft
Est. Mortgage$5,497/mo
Tax Amount ()$3,848/yr
Days On Market3 days
Description
Stunning 26.46 Acre Acreage Property Ideal for Livestock & Outdoor Lovers! Welcome to this breathtaking 26.46 acre property offering the perfect blend of privacy, sunshine & usable land. Recently cleared to optimize the land's potential this property features expansive views & open pastures, providing a peaceful oasis for those seeking tranquility & opportunity. The new back-to-back rail fencing, along with cross-fenced pastures, ensures safety & security for livestock, making this property ideal for hobby farms or equestrian enthusiasts. A machine loading area has been built for convenience, making access to equipment or farming needs easy. The stunning two storey farm style home is the centerpiece of this property, complete with a wrap around deck offering panoramic views. Enjoy your morning coffee or entertain guests while soaking in the beauty of your surroundings. Additional features include a fire pit area, a high-yielding garden, a greenhouse, a wood shed & a garden shed. The detached shop/workshop, with a full size bathroom & wood stove, provides endless possibilities for hobbies or relaxation. Extra outdoor storage buildings offer ample space for equipment, chickens and or livestock. Inside, the home has been recently painted & boasts new appliances, making it move-in ready. The property also features Starlink Wi-Fi & a security system with cameras for peace of mind. This property is thoughtfully laid out for comfort & outdoor enjoyment. Click video to watch tour. (id:39198)
Property Details
Interior
Features
Second level Floor
Family room
15'0'' x 11'0''Bedroom
11'11'' x 14'11''Bedroom
15'0'' x 12'11''Bedroom
13'3'' x 13'0''Property History
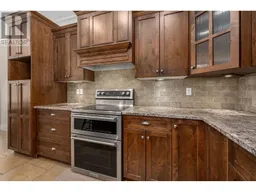 77
77
