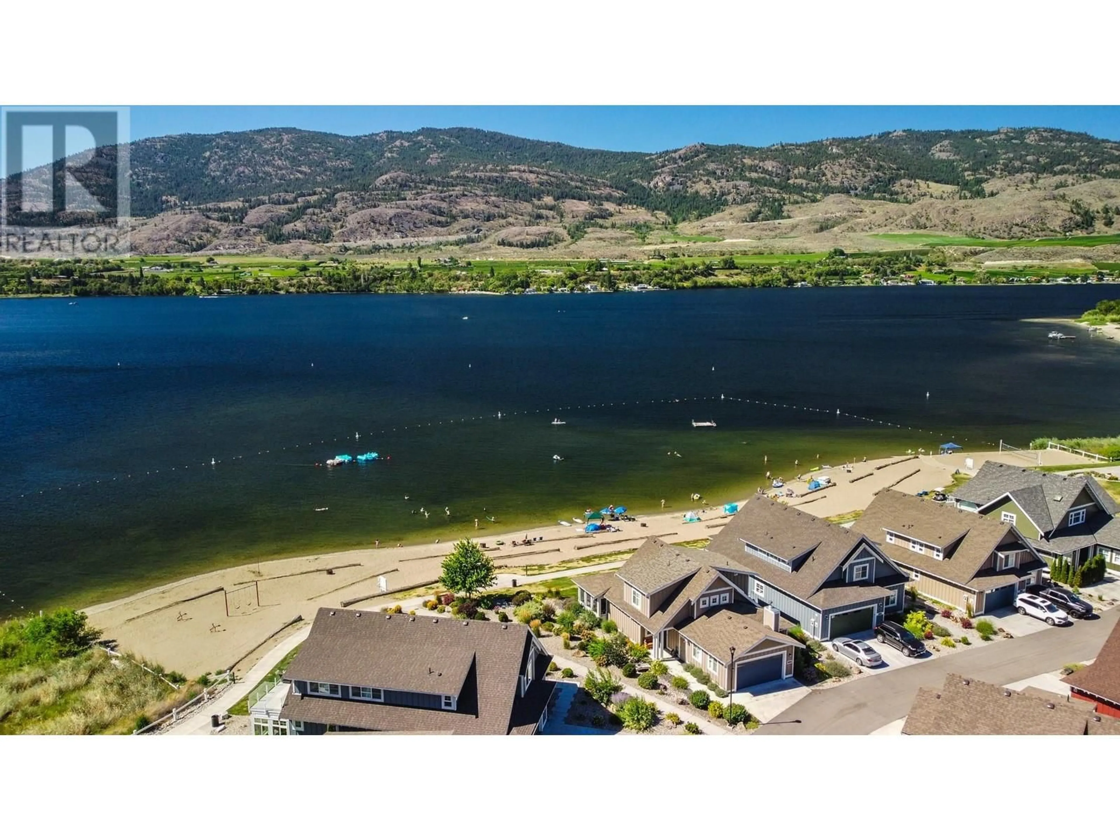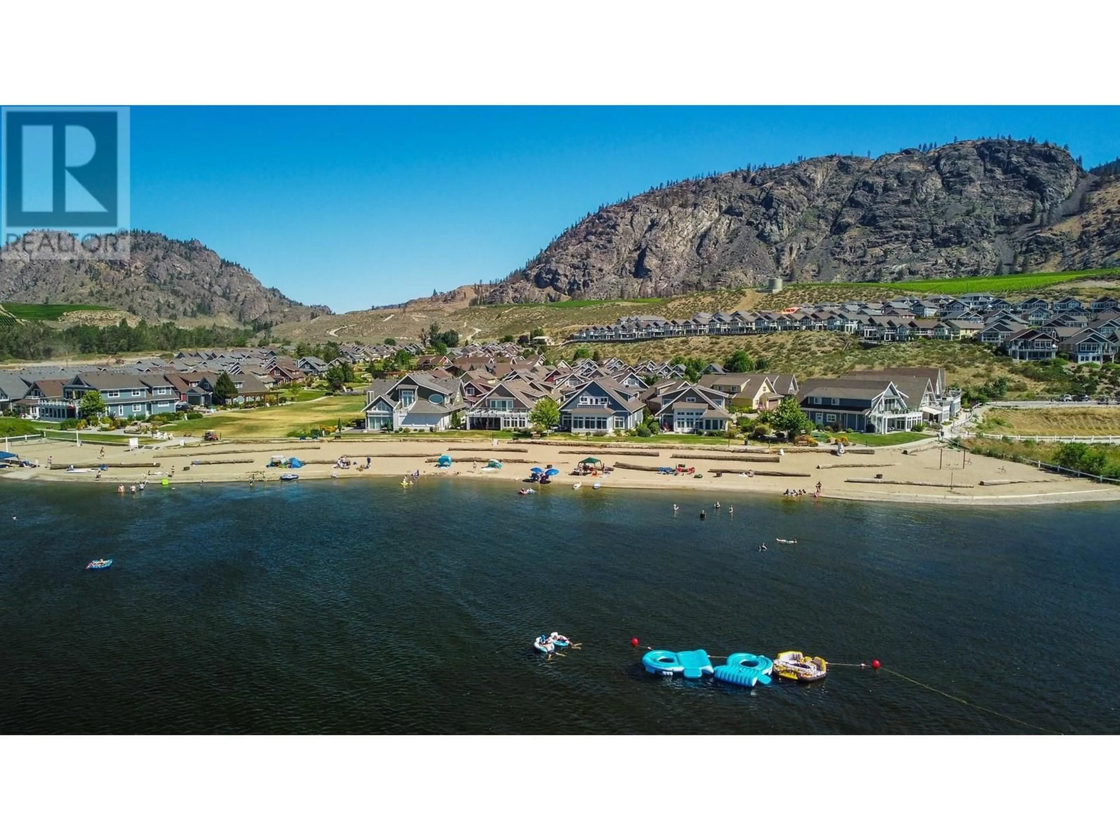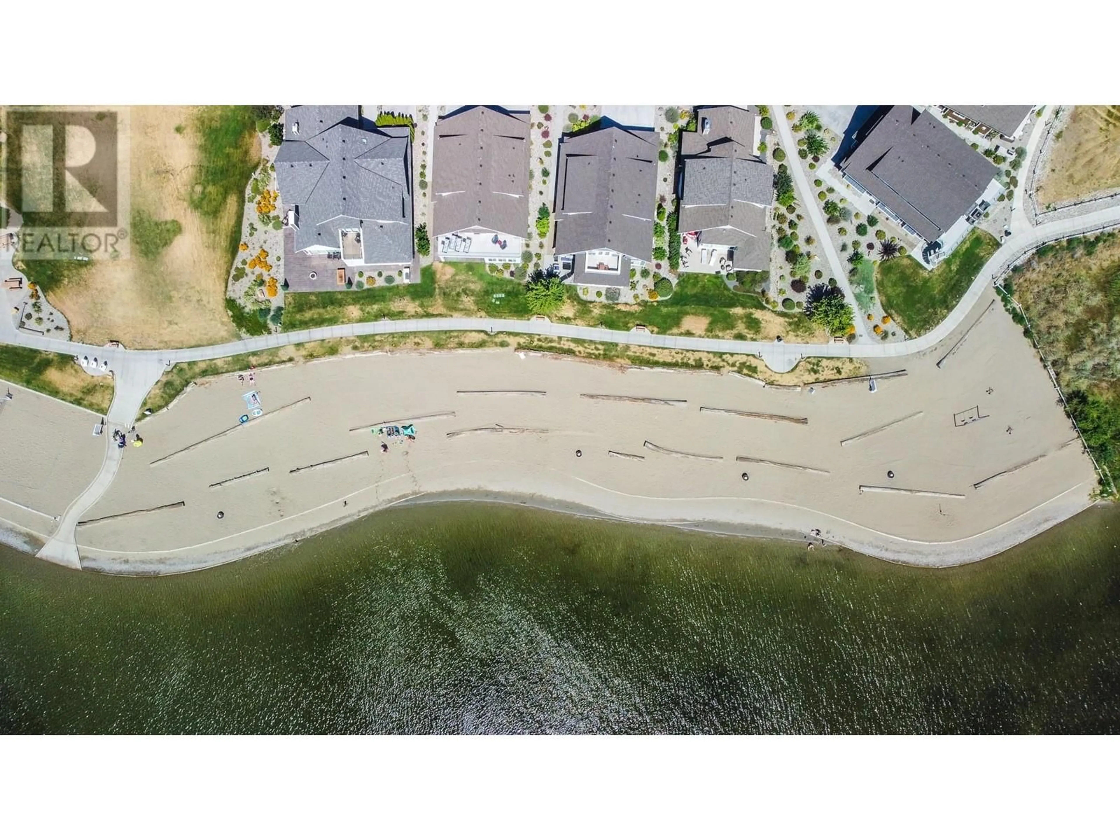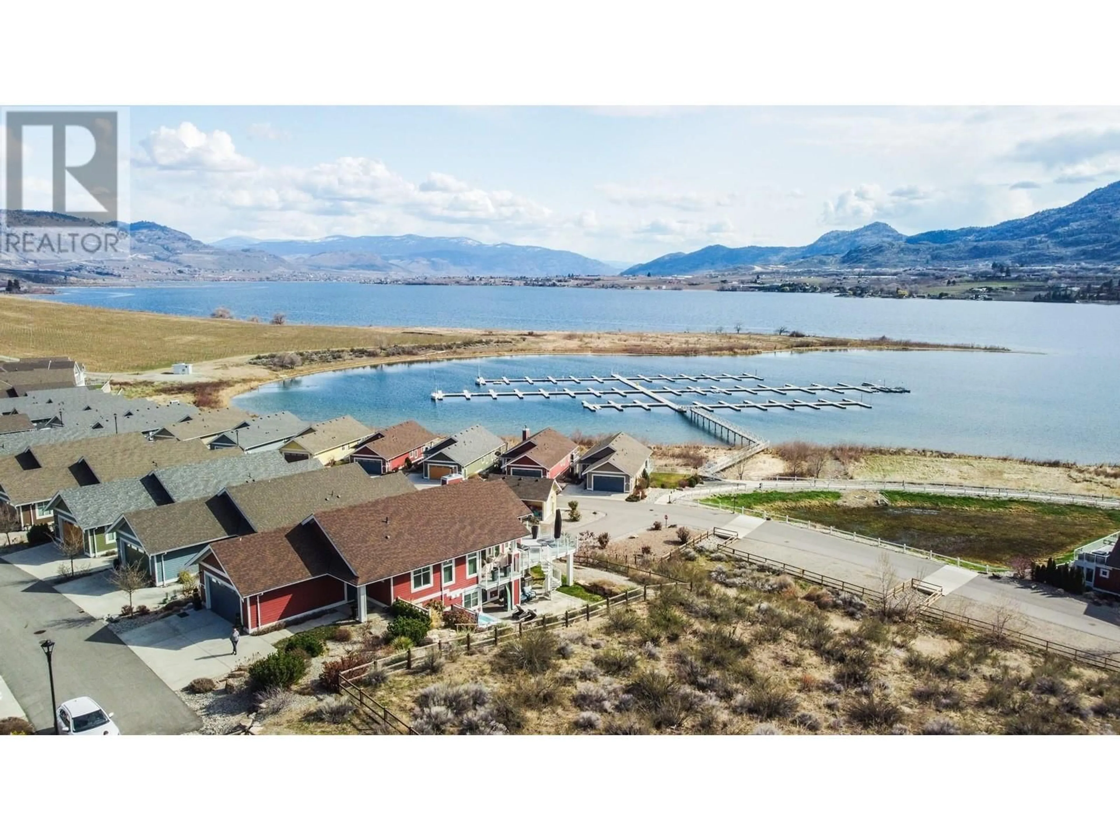232 - 2450 RADIO TOWER ROAD, Oliver, British Columbia V0H1T1
Contact us about this property
Highlights
Estimated ValueThis is the price Wahi expects this property to sell for.
The calculation is powered by our Instant Home Value Estimate, which uses current market and property price trends to estimate your home’s value with a 90% accuracy rate.Not available
Price/Sqft$337/sqft
Est. Mortgage$5,991/mo
Maintenance fees$535/mo
Tax Amount ()$5,005/yr
Days On Market17 days
Description
SIMPLY - THE BEST! This immaculate home is situated on one of the prime lots in the development – end of a no through road abutting green space to West & South offering privacy and unobstructed views of Osoyoos Lake! Most Furniture Included! This superb ‘Chardonnay’ home is one of the largest floor plans in the development with additional extended floor area, with 4 bed, 5 baths (3 ensuites)! Over $196,000 in upgrades! - Kitchen millwork and appliances (Miele and Wolf) & granite counters, custom light and plumbing fixtures, living room wood burning fireplace (only ONE in the development), built in surround sound speakers, large master ensuite w/ upgrade tiled shower & Jacuzzi tub! Enjoy the gorgeous views from the wrap around deck with spiral staircase down to patio with hot tub! Adjoining rec room with wet bar and builtins for entertaining and casual dining. Sale price INCLUDES BOAT SLIP, ideal location (2nd slip is negotiable) This home is a must see to appreciate the quality and features. All measurements are approximate and are to be verified by the buyers to their satisfaction. (id:39198)
Property Details
Interior
Features
Basement Floor
Partial bathroom
Full ensuite bathroom
Storage
14'7'' x 8'5''Bedroom
10'9'' x 14'1''Exterior
Features
Parking
Garage spaces -
Garage type -
Total parking spaces 2
Property History
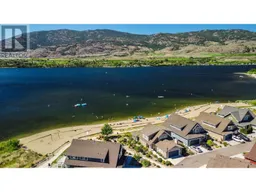 84
84
