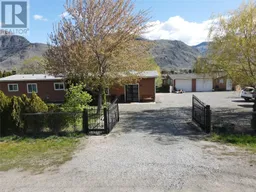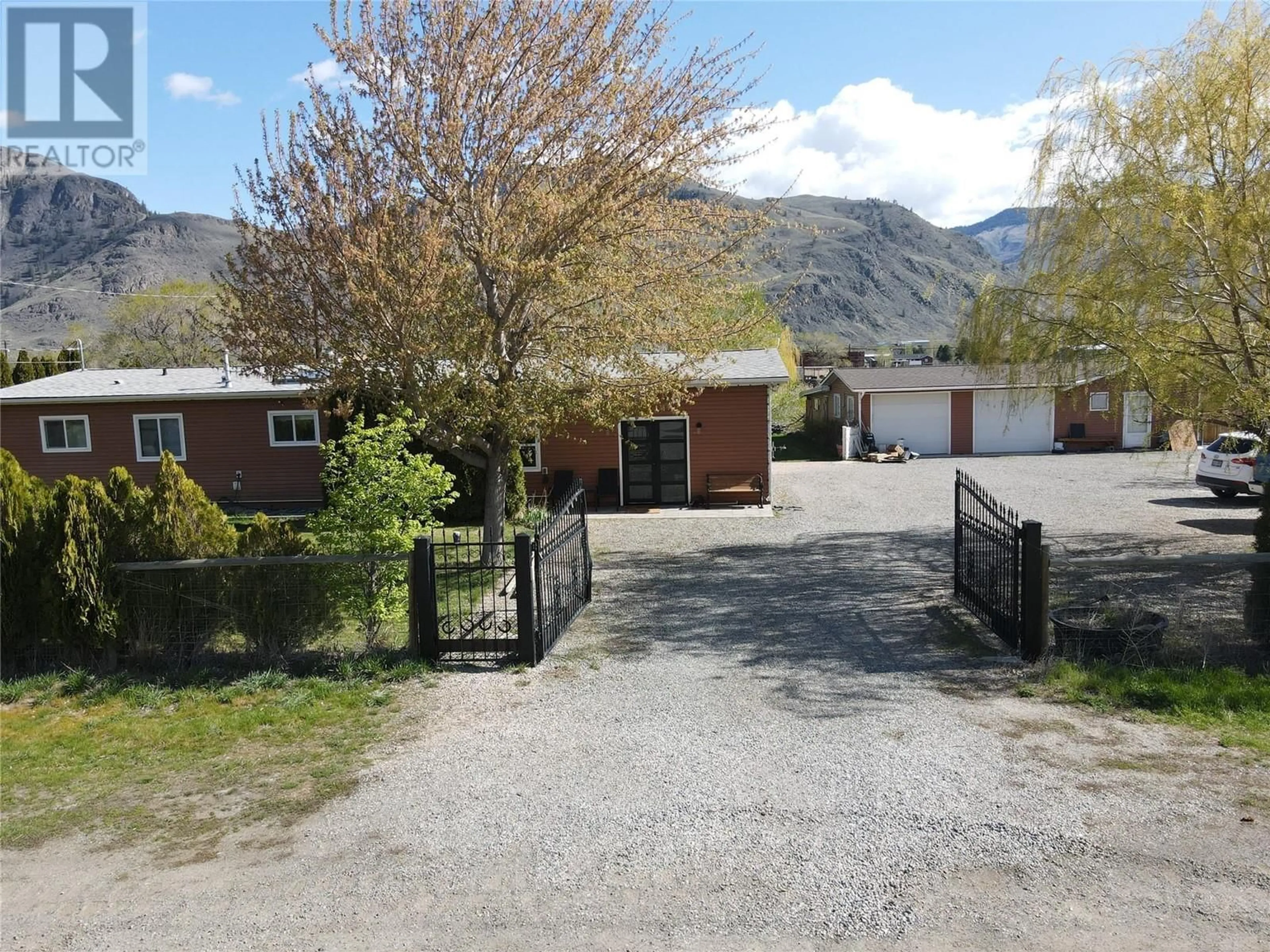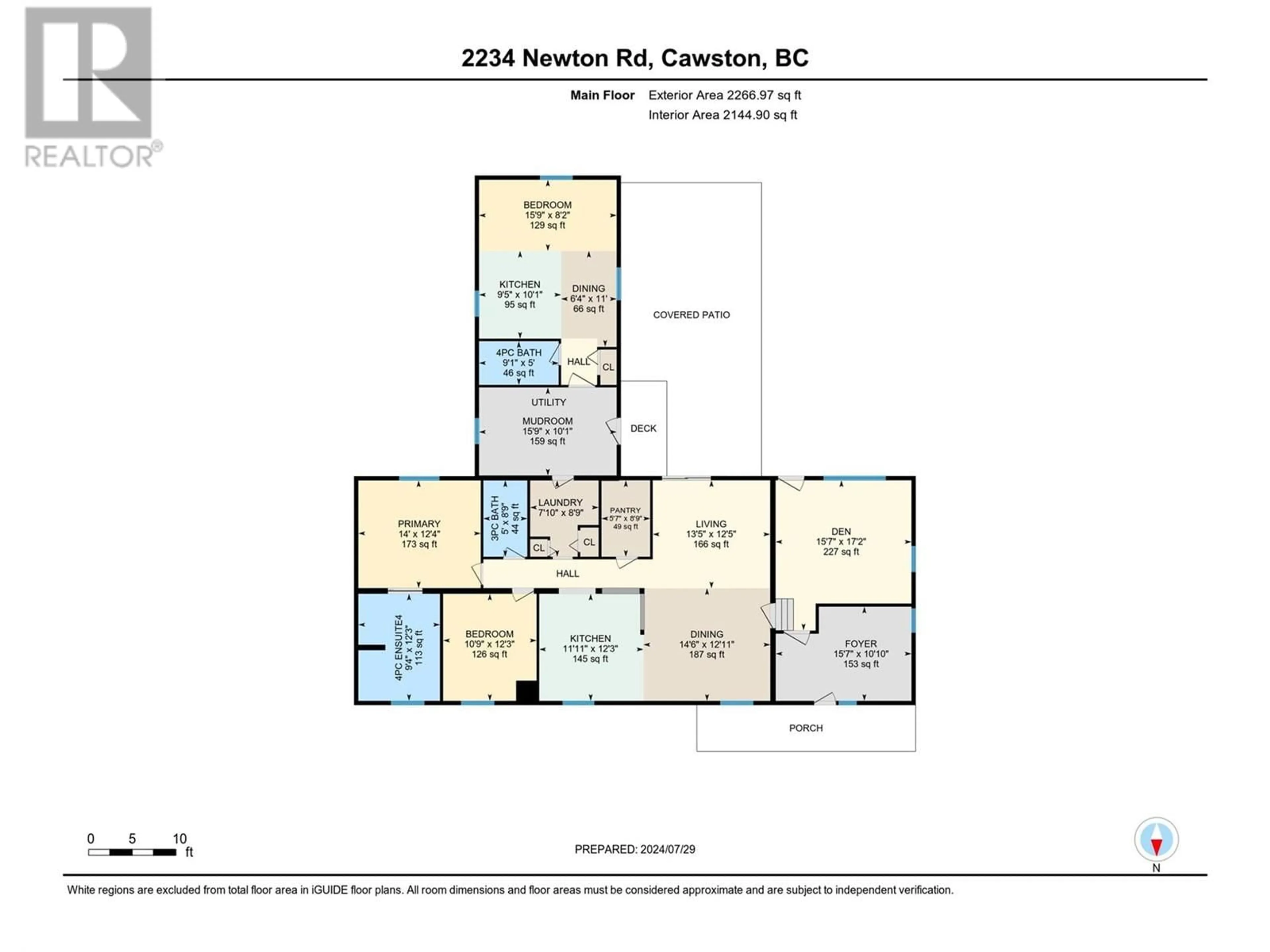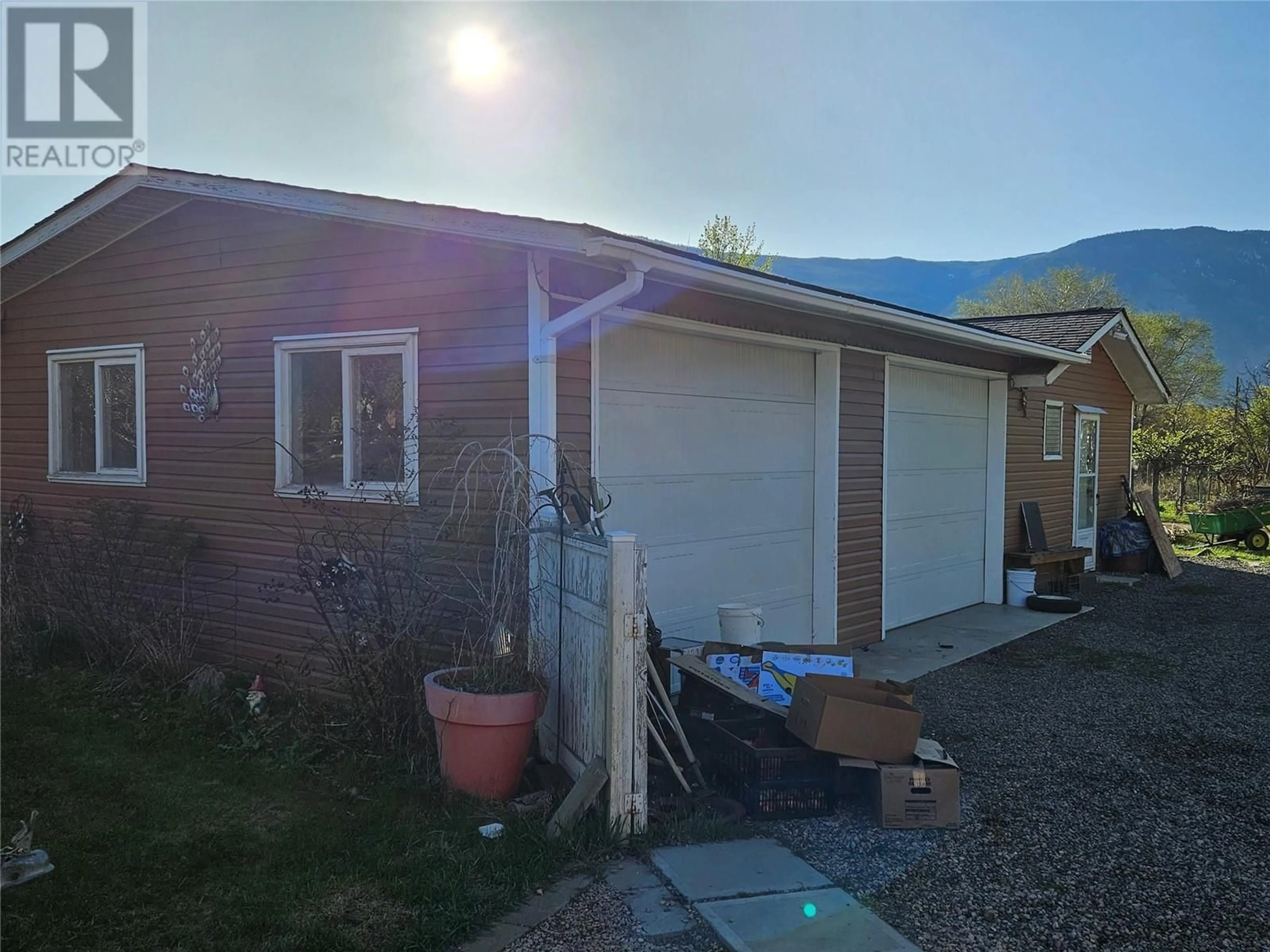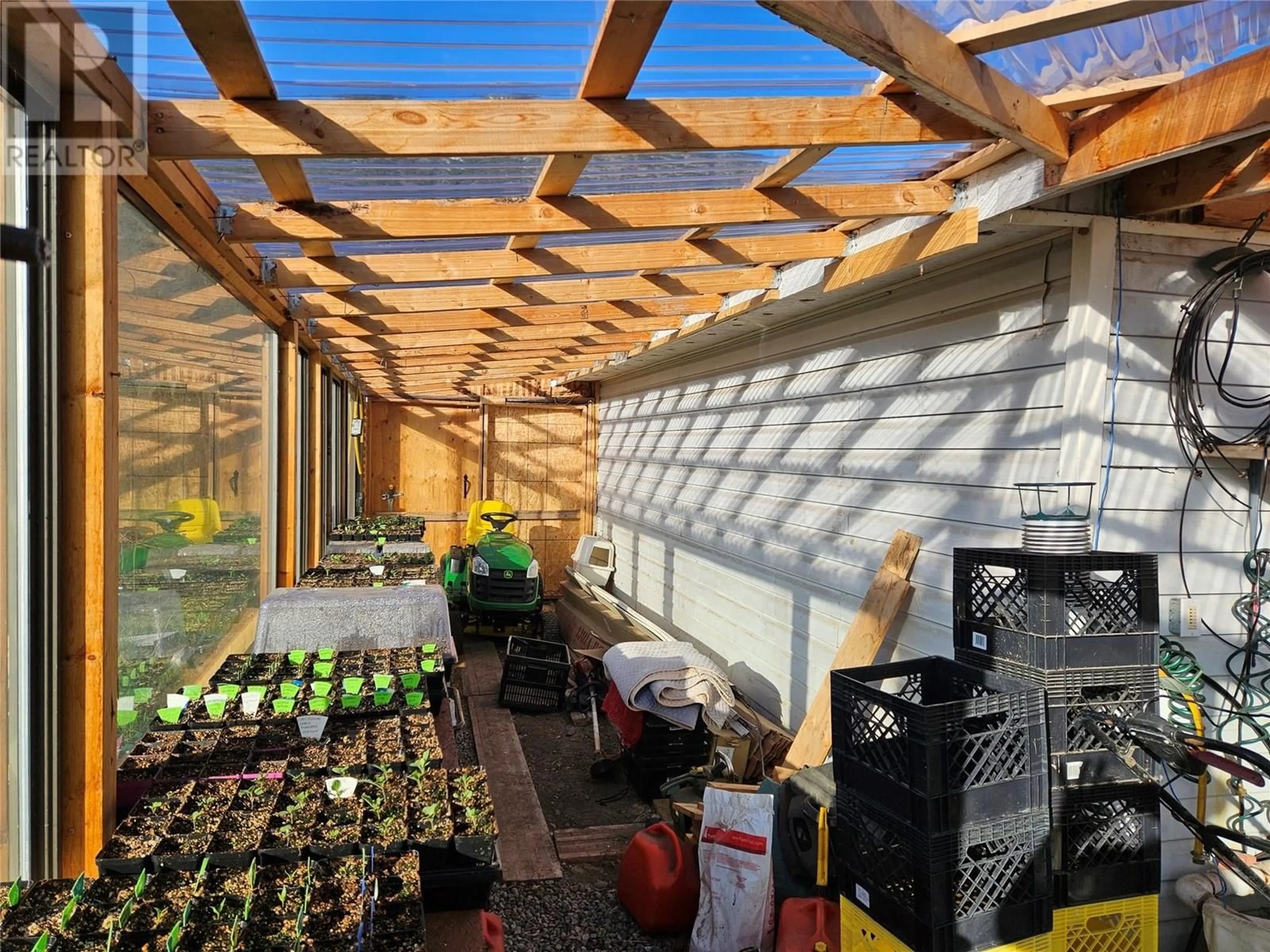2234 NEWTON ROAD, Cawston, British Columbia V0X1C1
Contact us about this property
Highlights
Estimated valueThis is the price Wahi expects this property to sell for.
The calculation is powered by our Instant Home Value Estimate, which uses current market and property price trends to estimate your home’s value with a 90% accuracy rate.Not available
Price/Sqft$399/sqft
Monthly cost
Open Calculator
Description
Seller is a licenced Realtor. 5 Acres in Sunny Cawston Deer Fenced at the back and access to the new walking trails. Originally set up for horses, there is a barn and separate well. The 1 level 2,550 sq ft farm house has a newer entrance that can be used as a storefront, 2 bedroom, 2 bathroom with a lock-off in law suite with full kitchen and bathroom. Manufactured home is on a full perimeter foundation, updated kitchen and bathrooms, and large mud room from the side entrance. 580 square feet of covered patio, back yard backs onto Keremeos Creek, planter areas, fruit trees, and a 1,271 square foot garage/shop with a greenhouse wrapping around the side. Something for everyone here, walking distance to schools and parks, room for ground crops, suitable for horses. (id:39198)
Property Details
Interior
Features
Main level Floor
3pc Bathroom
5' x 8'6''Primary Bedroom
12' x 14'Bedroom
12' x 10'6''4pc Ensuite bath
9'4'' x 12'Exterior
Parking
Garage spaces -
Garage type -
Total parking spaces 6
Property History
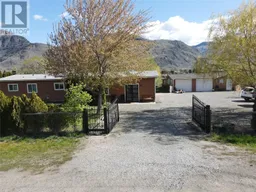 58
58