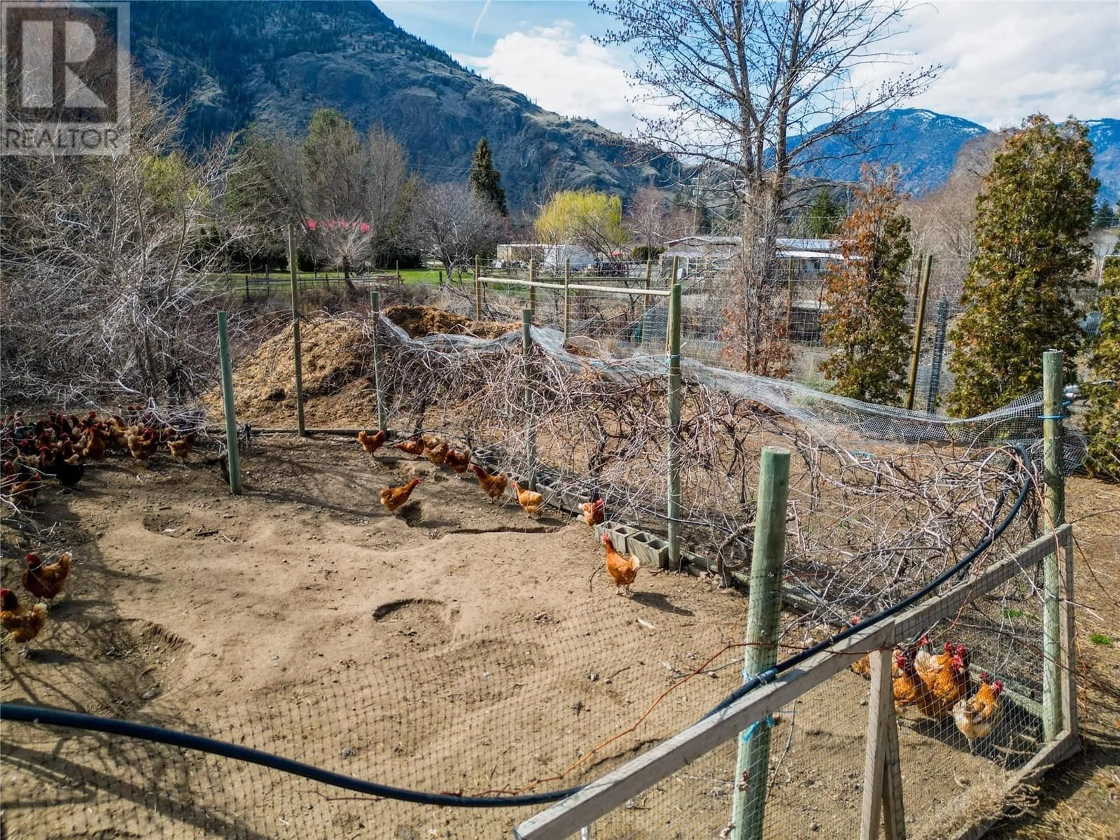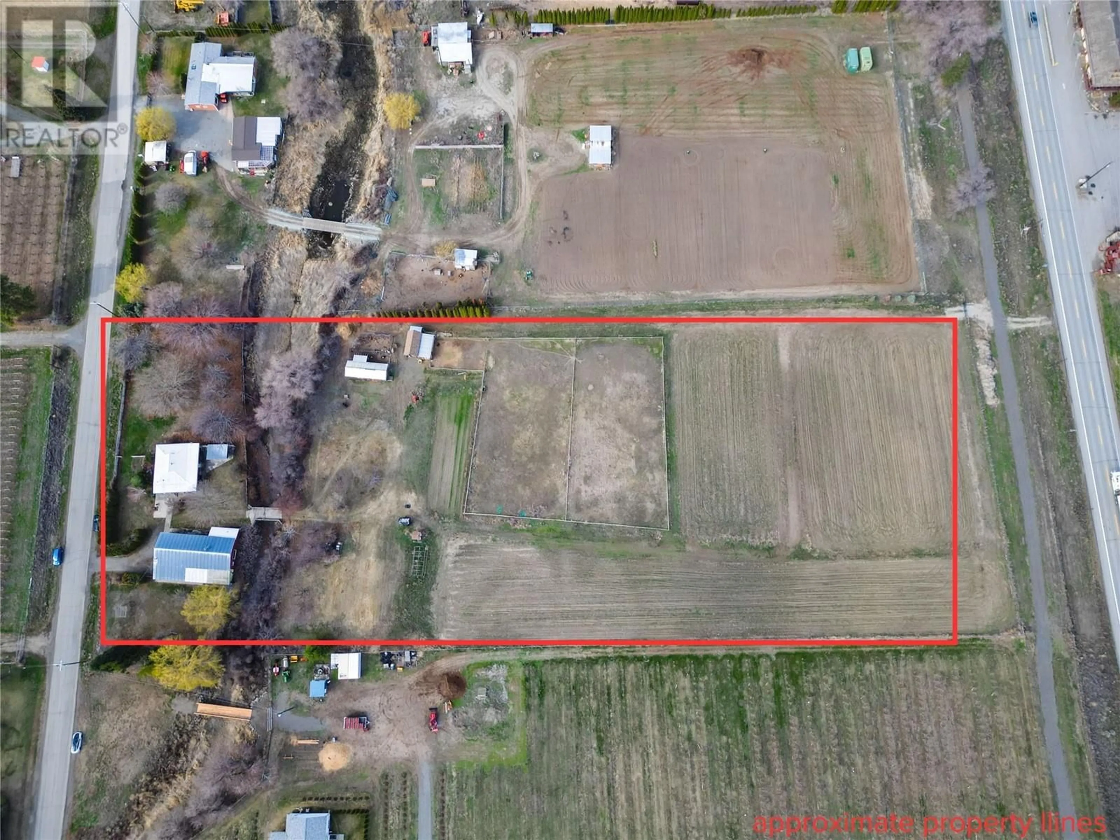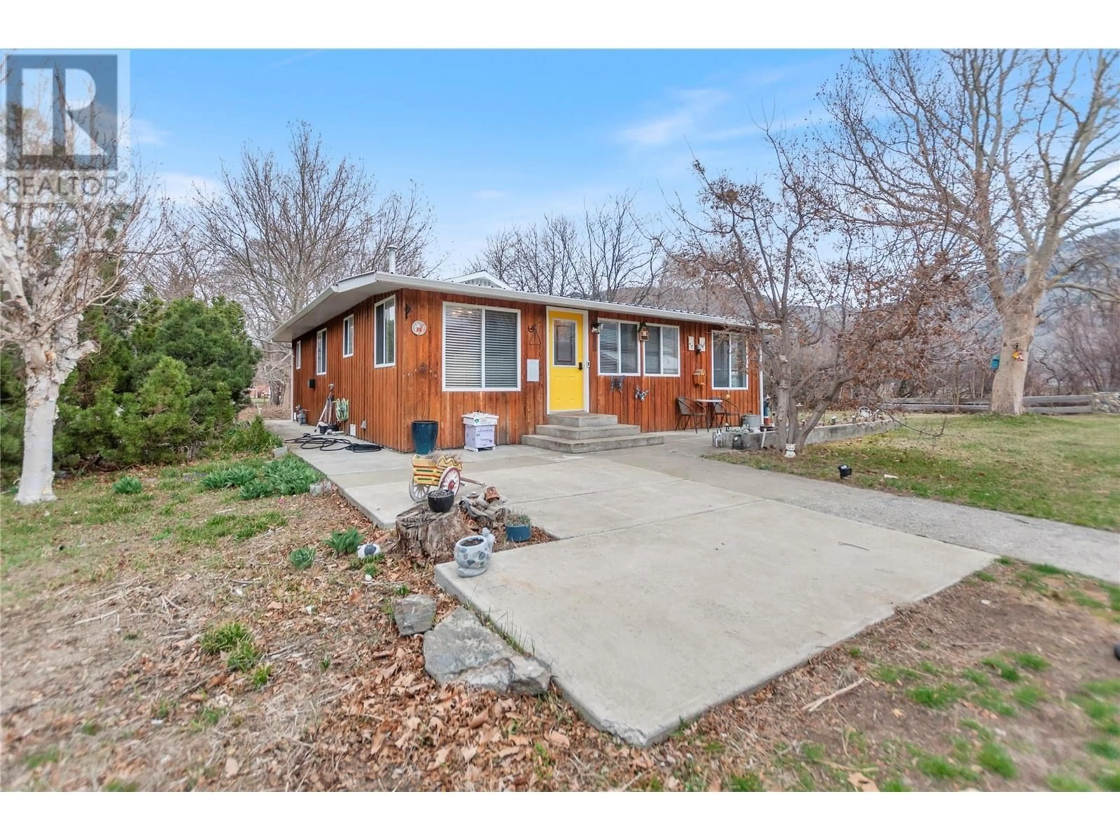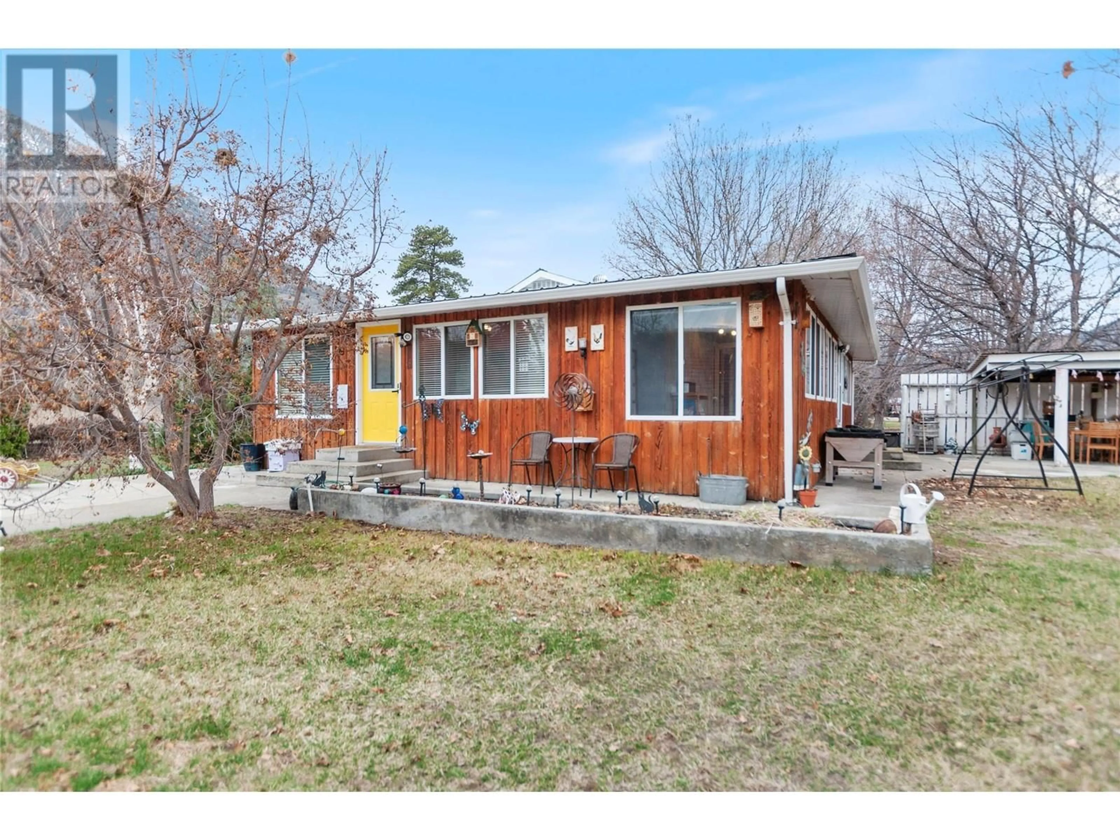2224 NEWTON ROAD, Cawston, British Columbia V0X1C1
Contact us about this property
Highlights
Estimated ValueThis is the price Wahi expects this property to sell for.
The calculation is powered by our Instant Home Value Estimate, which uses current market and property price trends to estimate your home’s value with a 90% accuracy rate.Not available
Price/Sqft$329/sqft
Est. Mortgage$3,865/mo
Tax Amount ()$1,546/yr
Days On Market47 days
Description
Welcome to this stunning 5-acre estate in the heart of Cawston. This fully fenced property offers endless opportunities for a rural lifestyle. With TWO SEPARATE RESIDENCES, you can enjoy both home and hobby — from growing your own organic garden in fertile soil to raising livestock or simply relaxing in a peaceful retreat. Key features include a 2.5-acre irrigated, certified organic garden, equestrian-ready paddocks, a stable, and storage for hay and equipment. The main residence blends country charm with modern living, featuring a spacious covered patio for family gatherings. A storybook concrete bridge spans Keremeos Creek, offering access to the back of the property. The secondary building spans 2,684 sq. feet, with a tandem garage and a self-contained two-bedroom, two-bathroom suite with a full kitchen. The greenhouse is powered and plumbed, ideal for gardening. The suite offers creek views and is perfect for extended family, long-term rentals, or Airbnb. The garage also includes a workshop, cold storage room, and spacious mezzanine. Additional outbuildings include a barn with hay storage and a covered space for equipment. Rear access off the highway offers convenience and privacy. Whether expanding your farm or embracing an off-the-grid lifestyle, this property offers exceptional potential. Don’t miss out on this extraordinary Cawston estate! Duplicate listing with MLS 10340828. (id:39198)
Property Details
Interior
Features
Secondary Dwelling Unit Floor
Other
8'6'' x 7'2''Other
5'10'' x 7'4''Living room
14'3'' x 17'2''Kitchen
11'5'' x 8'0''Exterior
Parking
Garage spaces -
Garage type -
Total parking spaces 4
Property History
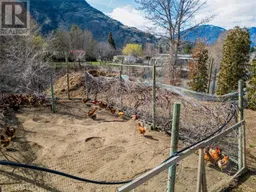
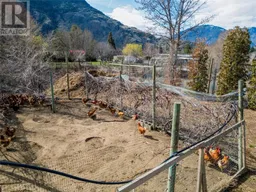 41
41
