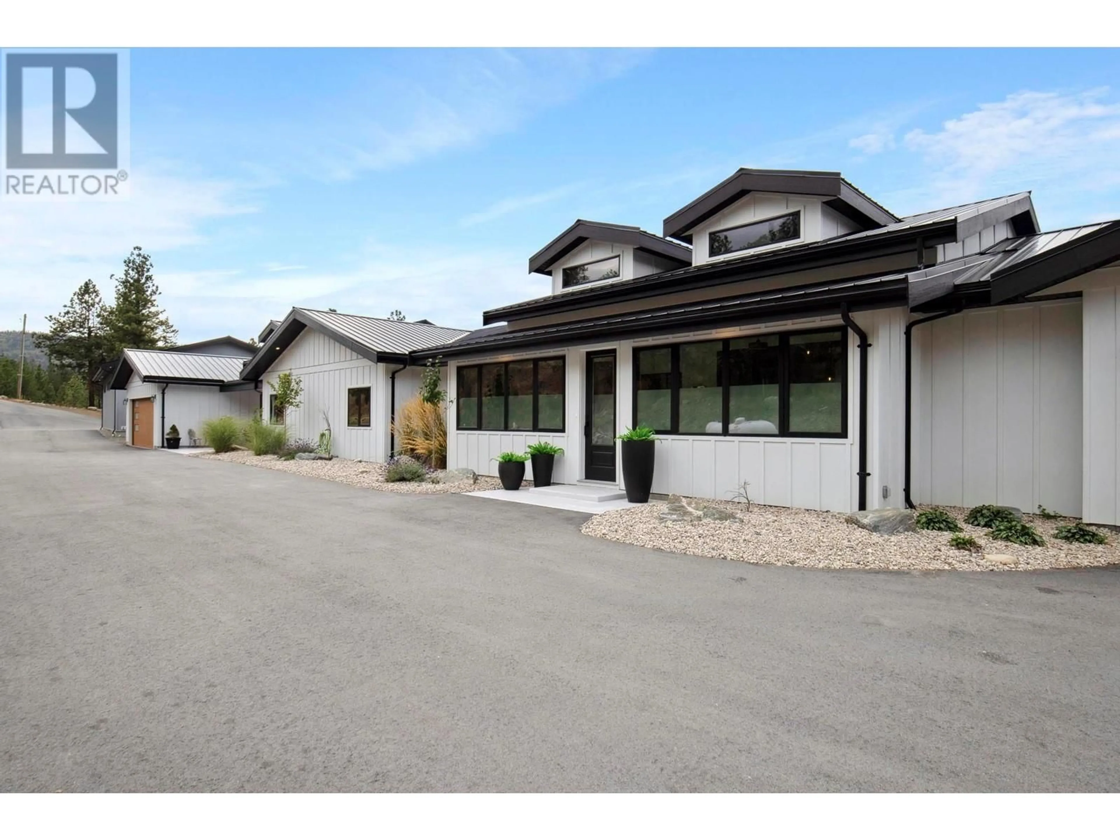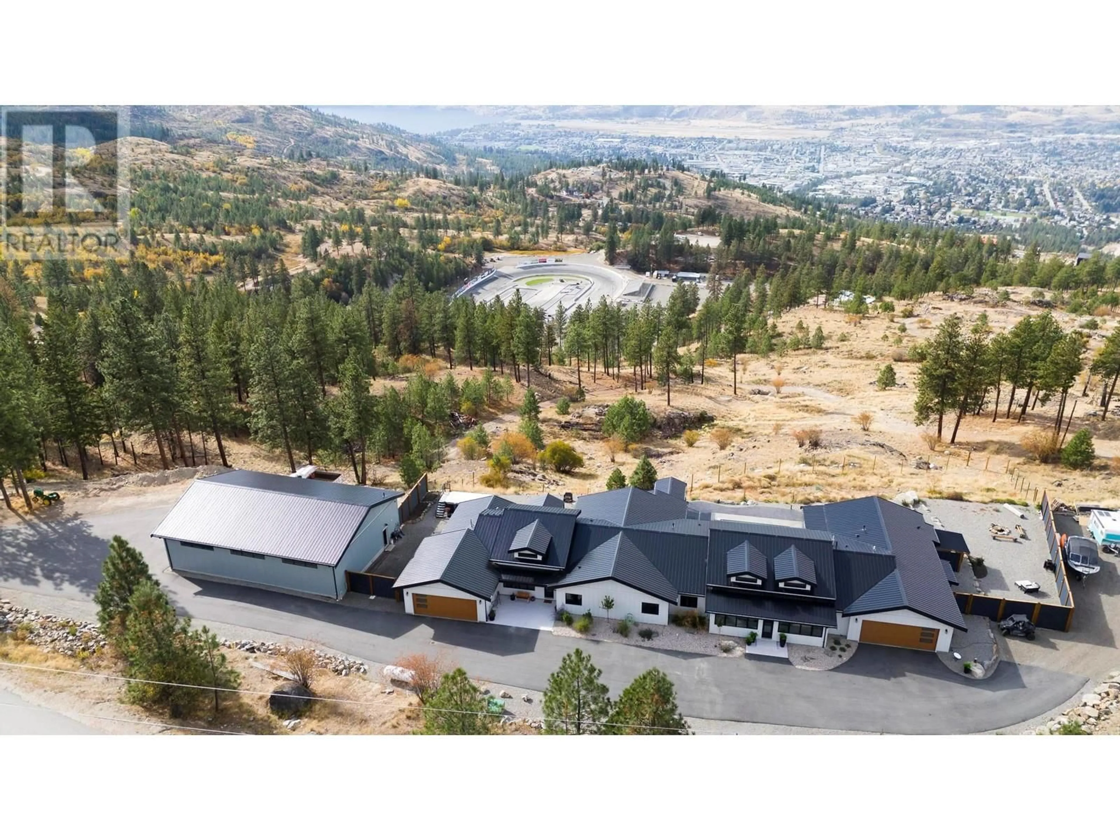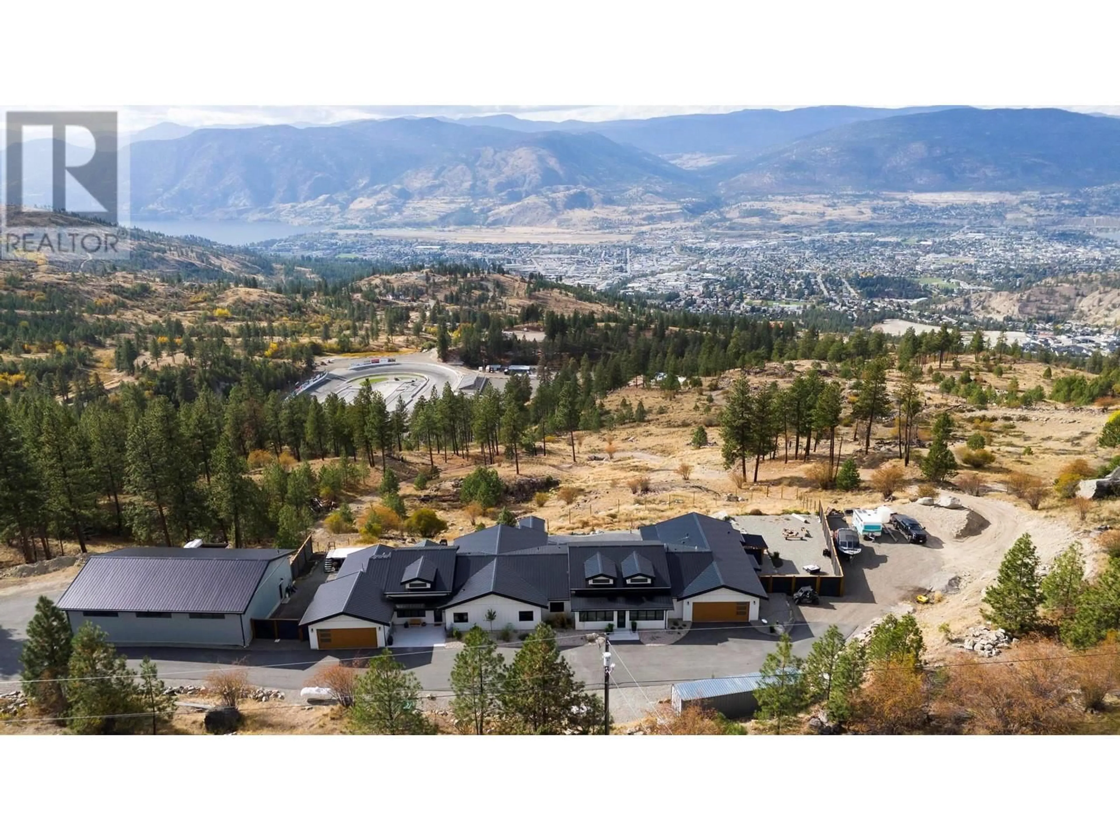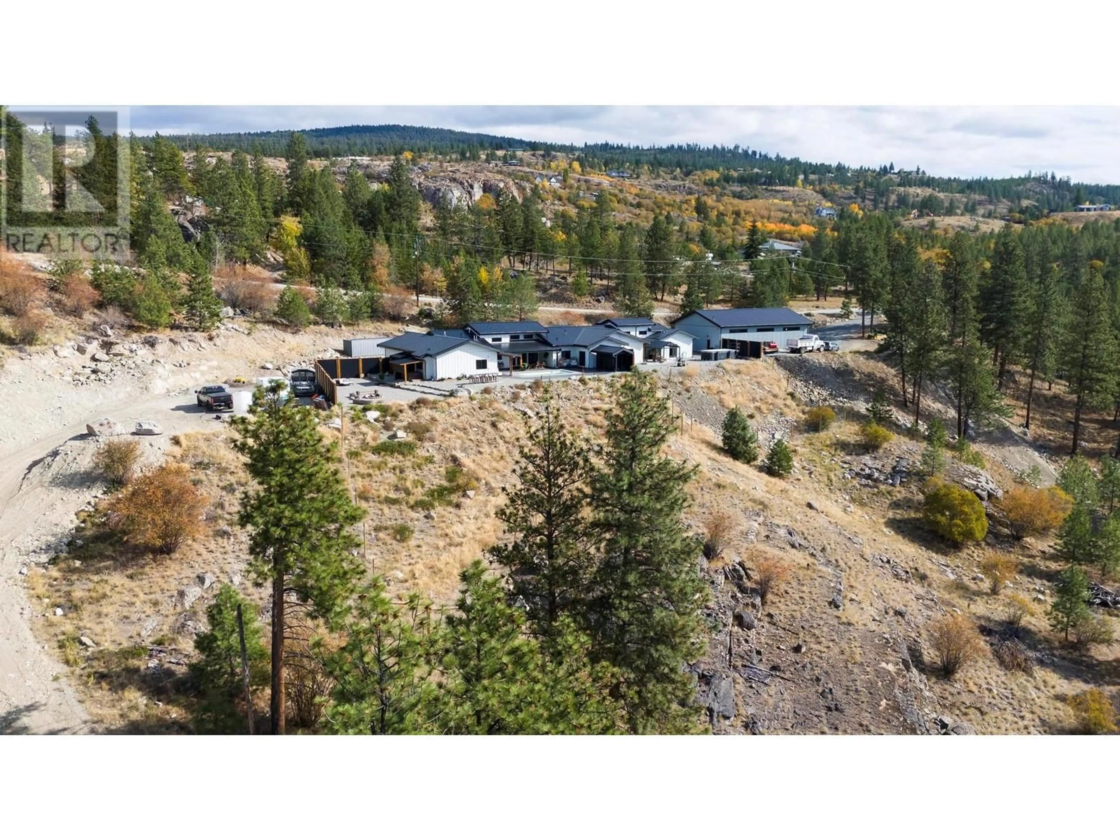2137 CARMI ROAD, Penticton, British Columbia V2A8V5
Contact us about this property
Highlights
Estimated valueThis is the price Wahi expects this property to sell for.
The calculation is powered by our Instant Home Value Estimate, which uses current market and property price trends to estimate your home’s value with a 90% accuracy rate.Not available
Price/Sqft$987/sqft
Monthly cost
Open Calculator
Description
Nestled in the heart of the Okanagan Valley, renowned for its sun-drenched vineyards and picturesque landscapes, this stunning new luxury estate rancher offers an unparalleled lifestyle for both relaxation and entertainment! Enjoy breathtaking views of the City and both Okanagan and Skaha Lake. Ideal for entertaining the home boasts a pool, hot tub, outdoor kitchen. For car buffs the property includes an 40 x 60 workshop/car barn with over height door plus garages for both the living spaces. The home features two distinct wings- the main wing encompasses an ample living space with a one-of-a-kind kitchen perfect for culinary enthusiasts, master bedroom with amazing ensuite and closet space, a gym and two studio/workspaces. The other wing has its own kitchen, additional bedrooms and a den. The wings and be divided to create two separate living quarters. Tons of parking space is available for your recreational vehicles and toys and a 600 amp electrical service. This property has everything you need to enjoy the Okanagan lifestyle to the fullest. (id:39198)
Property Details
Interior
Features
Main level Floor
Full bathroom
5' x 5'Workshop
40'11'' x 60'Bedroom
12'3'' x 15'4''Bedroom
11'11'' x 16'2''Exterior
Features
Parking
Garage spaces -
Garage type -
Total parking spaces 16
Property History
 73
73




