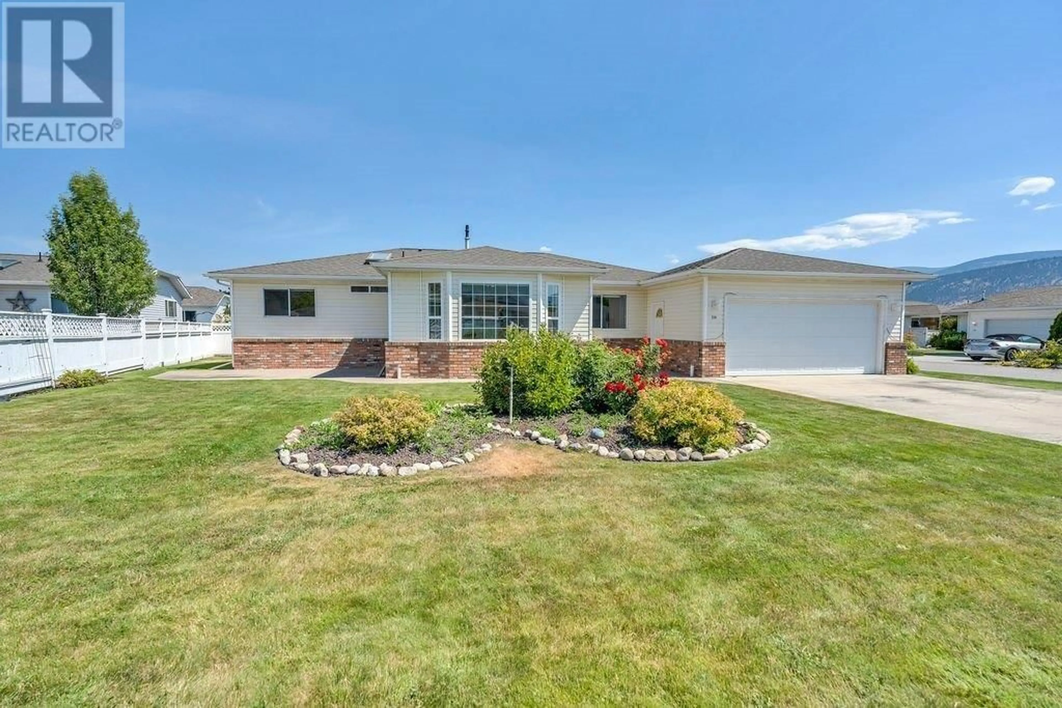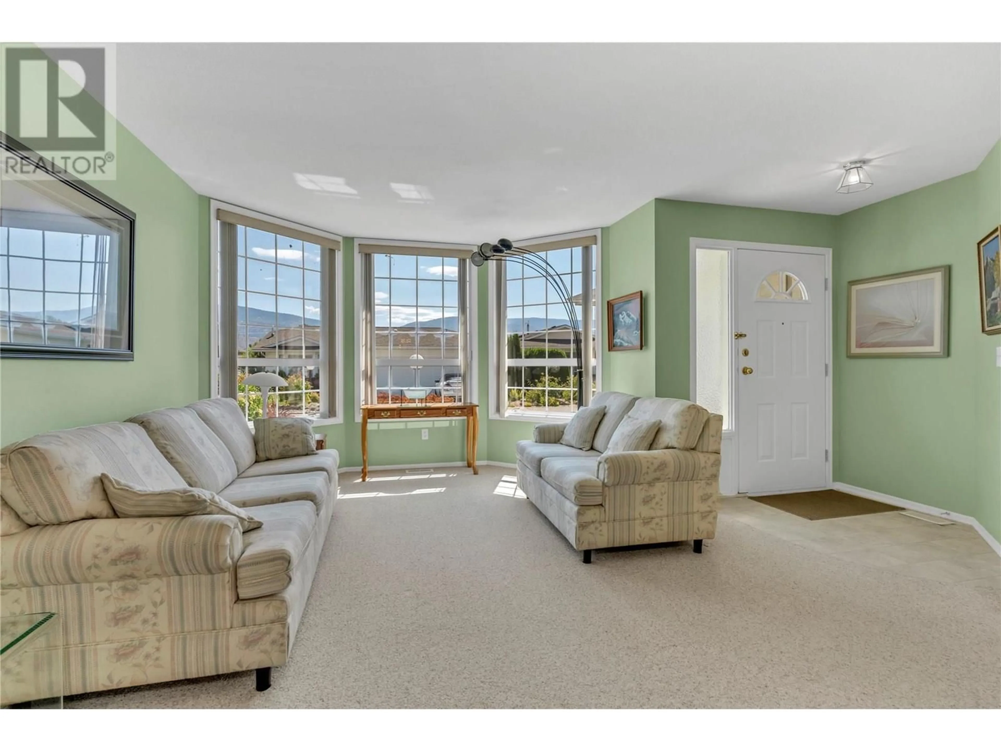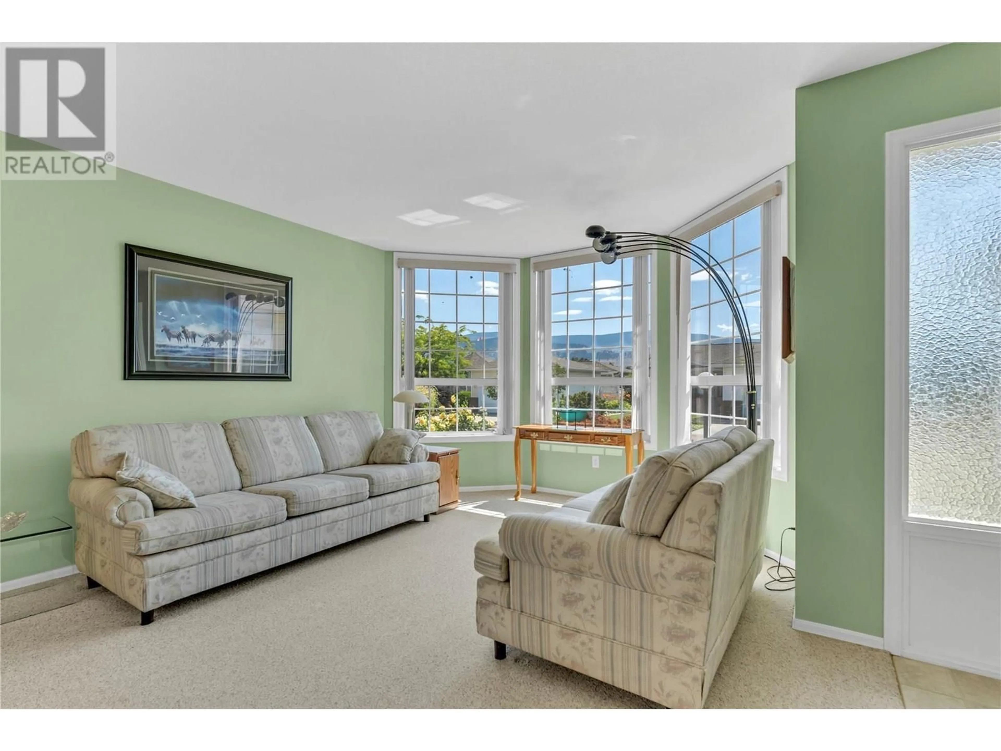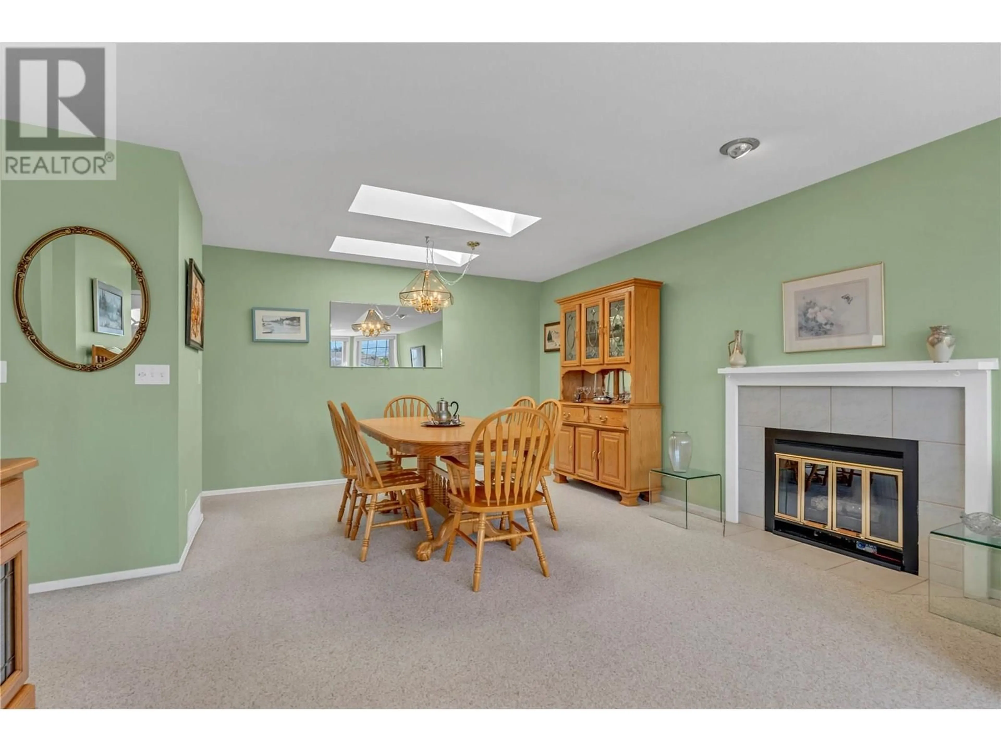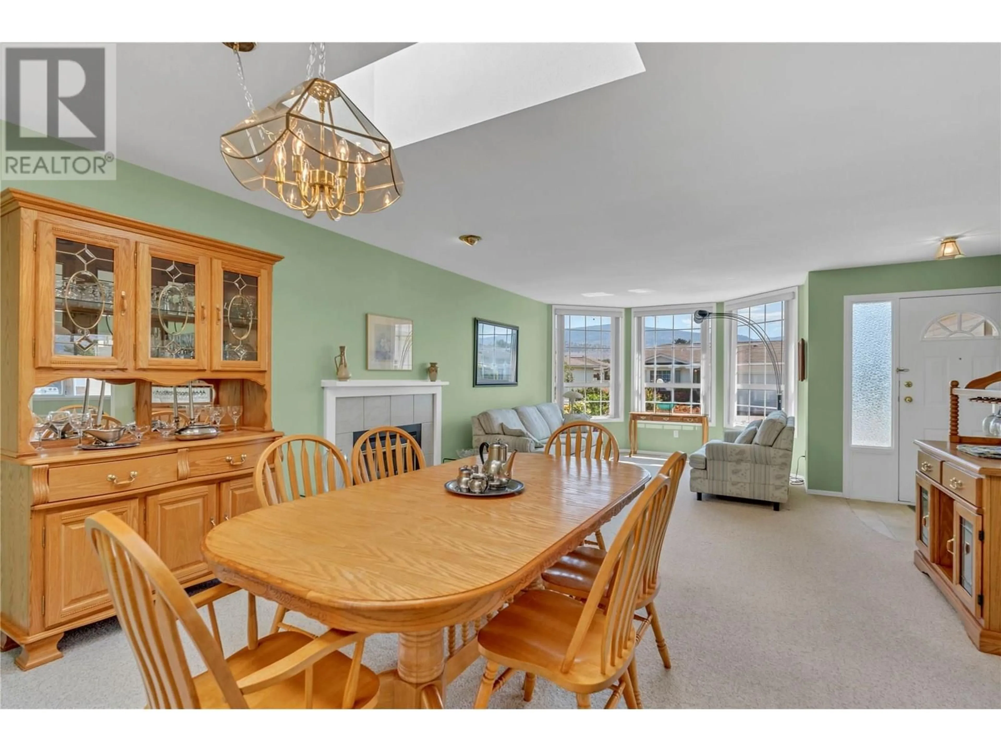210 SANDPIPER CRESCENT, Penticton, British Columbia V2A8K6
Contact us about this property
Highlights
Estimated valueThis is the price Wahi expects this property to sell for.
The calculation is powered by our Instant Home Value Estimate, which uses current market and property price trends to estimate your home’s value with a 90% accuracy rate.Not available
Price/Sqft$272/sqft
Monthly cost
Open Calculator
Description
Welcome to this bright spacious home in the heart of Red Wing Resort. Enjoy Okanagan living in this 2 bdrm, 2 bath rancher a short walk to OK lake, restaurants and beach. Bright open floor plan with large living, dining room, sunroom/den, 5 skylights, island kitchen open to nice sized family room and there are 2 cozy gas fireplaces for warm enjoyment in the winter. Attached double garage has plenty of room for extra storage. Redwing Resort is a 40 plus community with beach access, private dock and beautiful clubhouse to entertain friends and family or just enjoy the many organized activities. Redwing is a First Nations Lease Hold development with lease paid to 2036. HOA fee is $250.00 per month. Call listing agent to view today. Contingent on Redwing Resort Right of First Refusal. (id:39198)
Property Details
Interior
Features
Main level Floor
4pc Bathroom
4'11'' x 9'1''3pc Ensuite bath
6'0'' x 7'9''Laundry room
5'5'' x 14'1''Bedroom
9'6'' x 12'5''Exterior
Parking
Garage spaces -
Garage type -
Total parking spaces 2
Property History
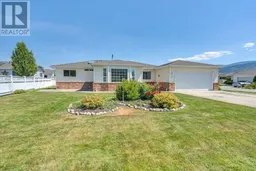 34
34
