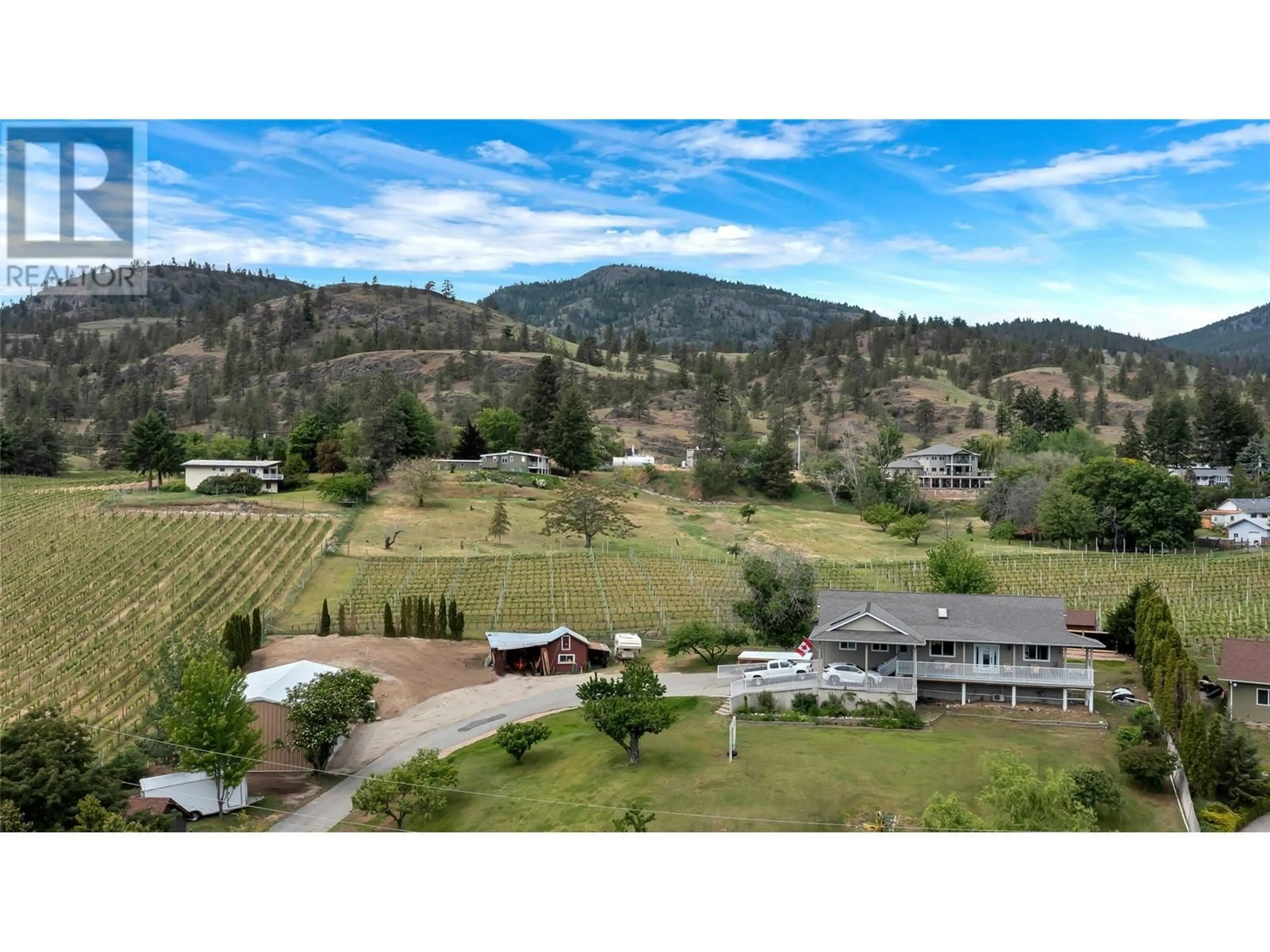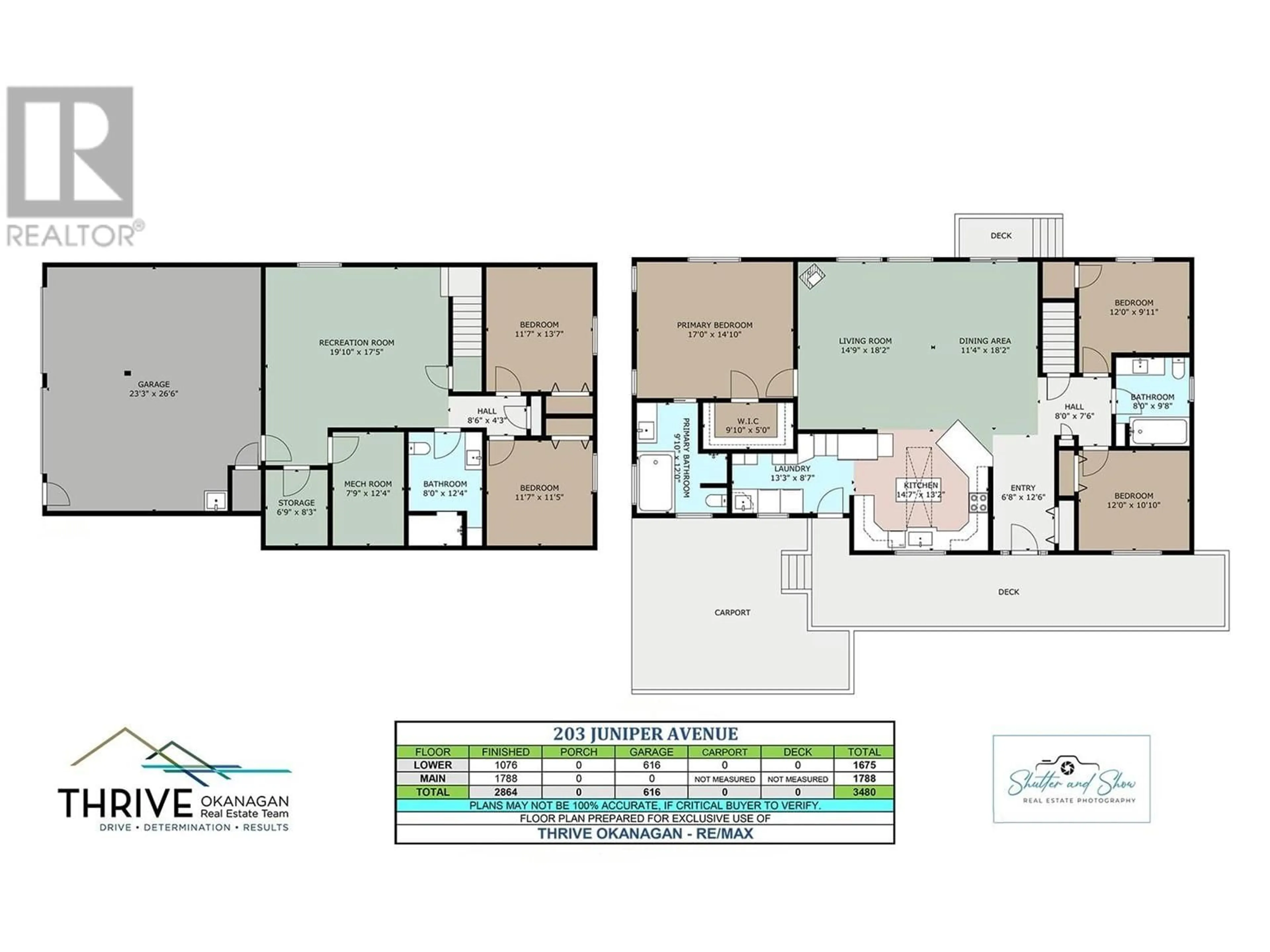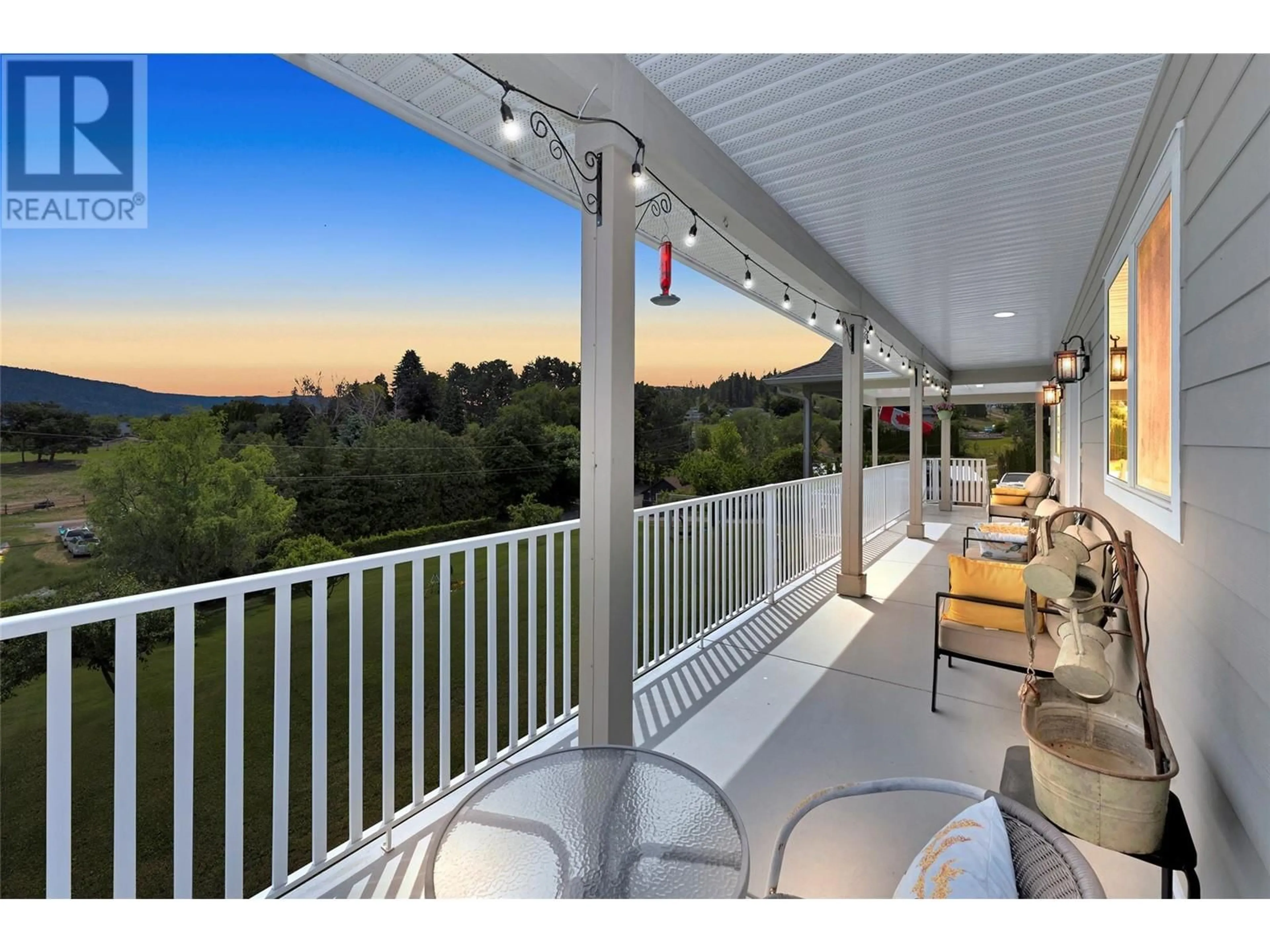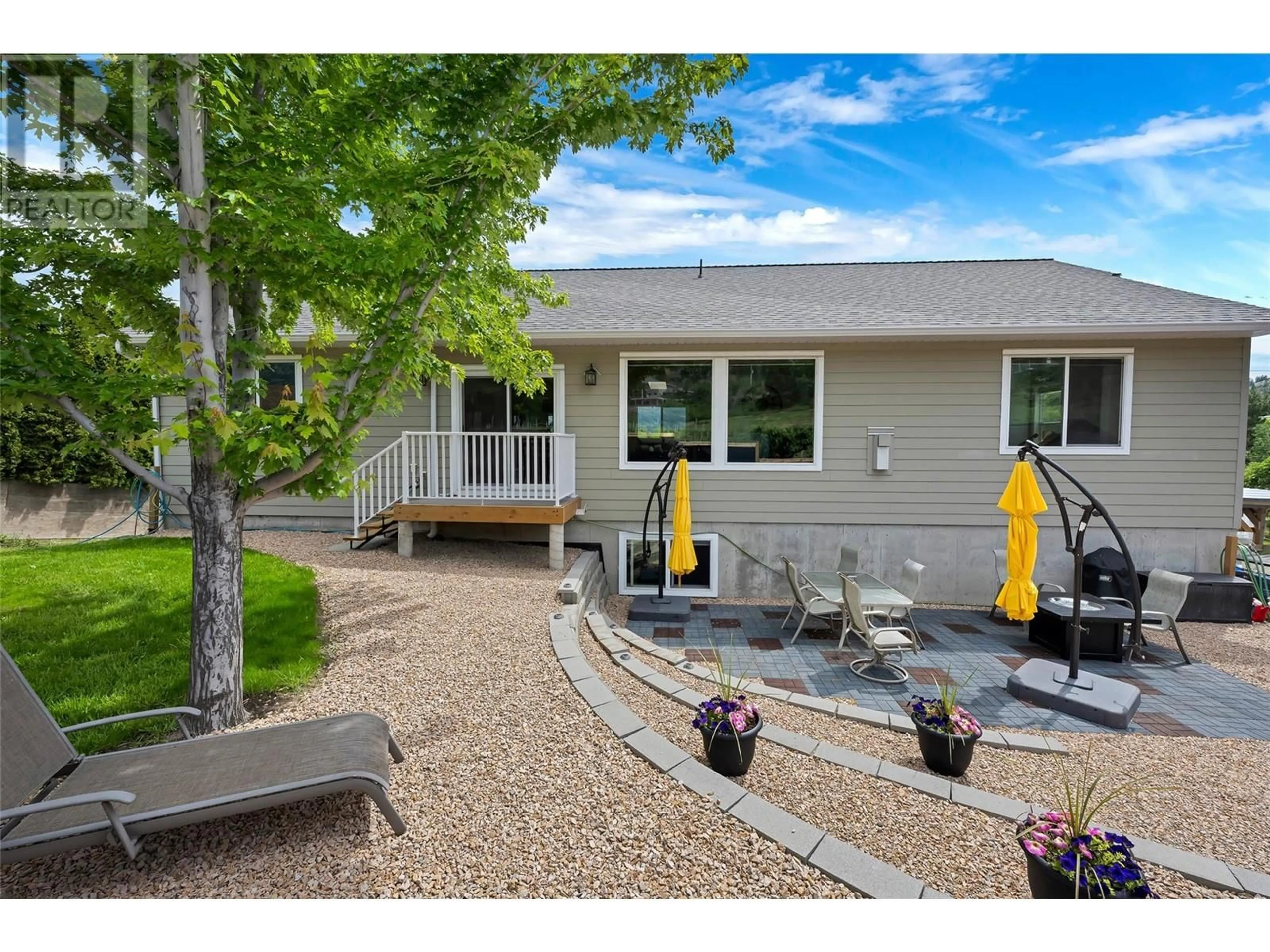203 JUNIPER AVENUE, Kaleden, British Columbia V0H1K0
Contact us about this property
Highlights
Estimated ValueThis is the price Wahi expects this property to sell for.
The calculation is powered by our Instant Home Value Estimate, which uses current market and property price trends to estimate your home’s value with a 90% accuracy rate.Not available
Price/Sqft$452/sqft
Est. Mortgage$5,561/mo
Tax Amount ()$3,689/yr
Days On Market8 days
Description
Take it to the Country! Nestled on an acre of land in the sought-after community of Kaleden. Perched above Skaha Lake & just a short walk to the beach/shoreline is this completely fenced & gated 3,000sqft custom quality-built 5-bed & 4-bath home. BRAND NEW 50x30 shop with 2 10-ft doors (cost of over $150,000). Fruit trees, irrigated yard, & beautiful new back patio with privacy fencing for those beautiful summer evenings. The inviting front covered veranda with stunning mountain & valley views brings you to the front door & a fully updated home with fresh paint from top to bottom, newly updated kitchen, stainless appliances w/ induction stove & quartz counter tops. The open layout, high ceilings, hardwood & tile throughout provide a spacious feel while being functional. Large windows have been used for great natural light. A large master suite, walk-in closet , ensuite w/ corner soaker tub as well as two additional bedrooms & updated main bath complete the main floor. The lower level boasts a large family room, full bath, two additional bedrooms, utility & storage rooms w/ access to the double attached garage. Features hot water on demand & full in-floor hot water heating system. This home is built for family living, conveniently just minutes from Penticton, Okanagan Falls, & of course, wineries, lakes, and recreation are out the front door. This home & property is truly a rare find. (id:39198)
Property Details
Interior
Features
Basement Floor
Storage
6'9'' x 8'3''Utility room
7'9'' x 12'4''1pc Bathroom
3' x 4'5''3pc Bathroom
8'0'' x 12'4''Exterior
Parking
Garage spaces -
Garage type -
Total parking spaces 10
Property History
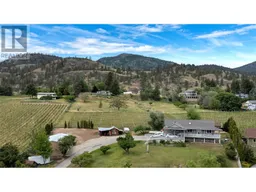 55
55
