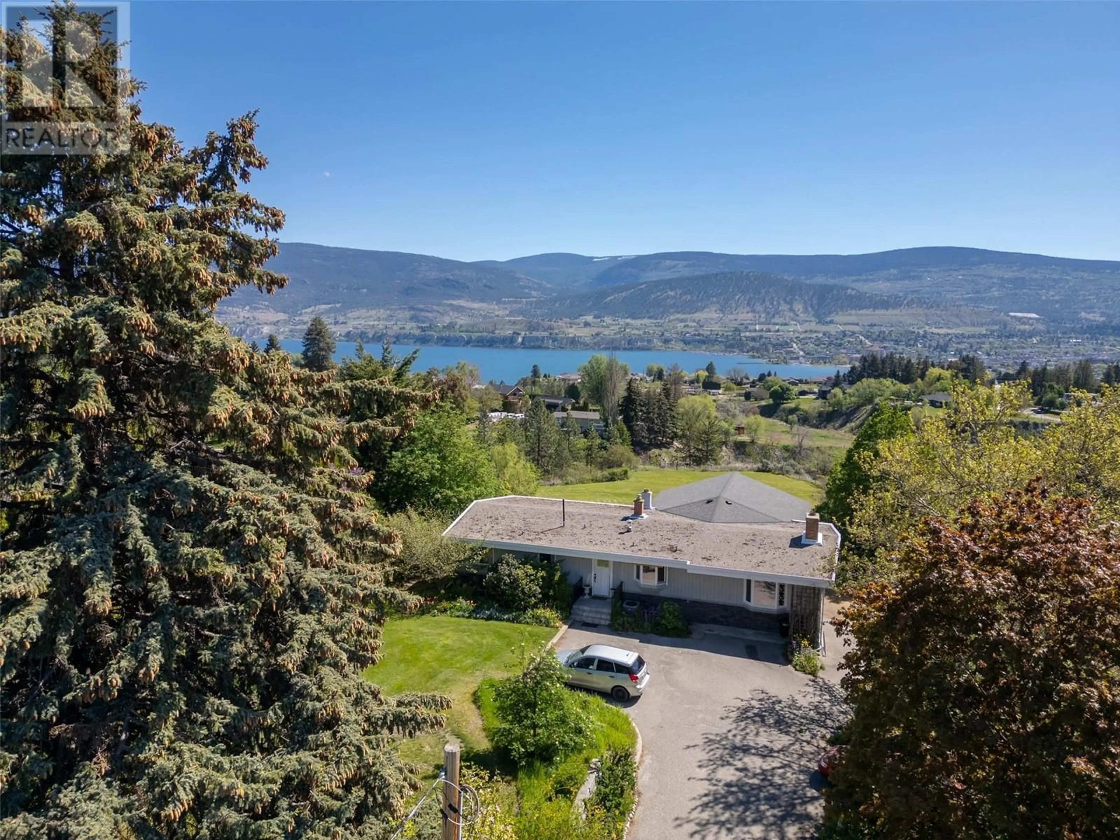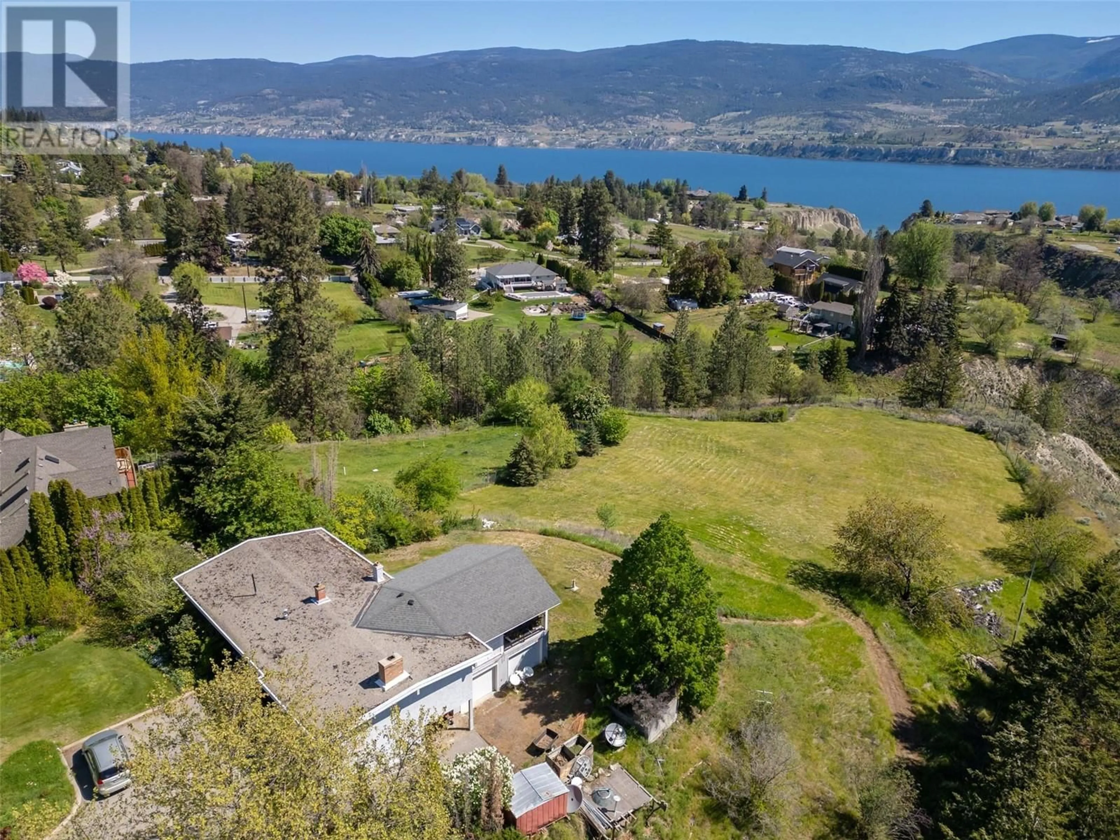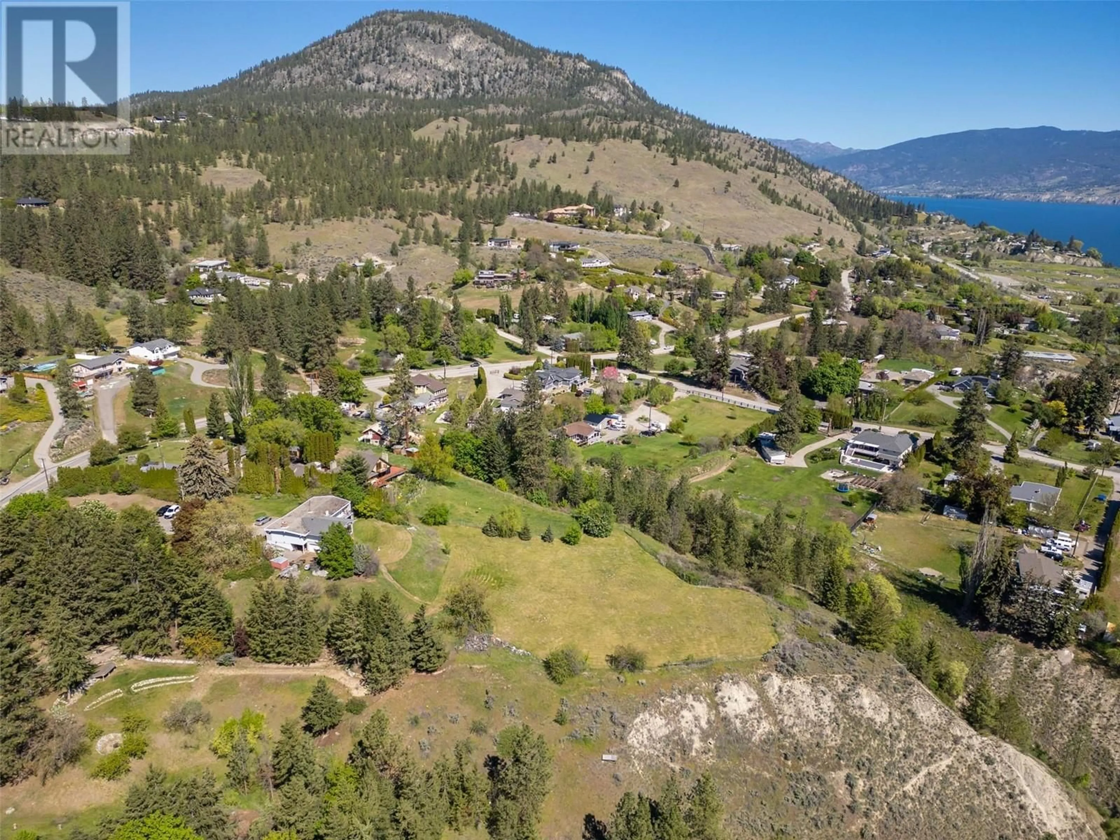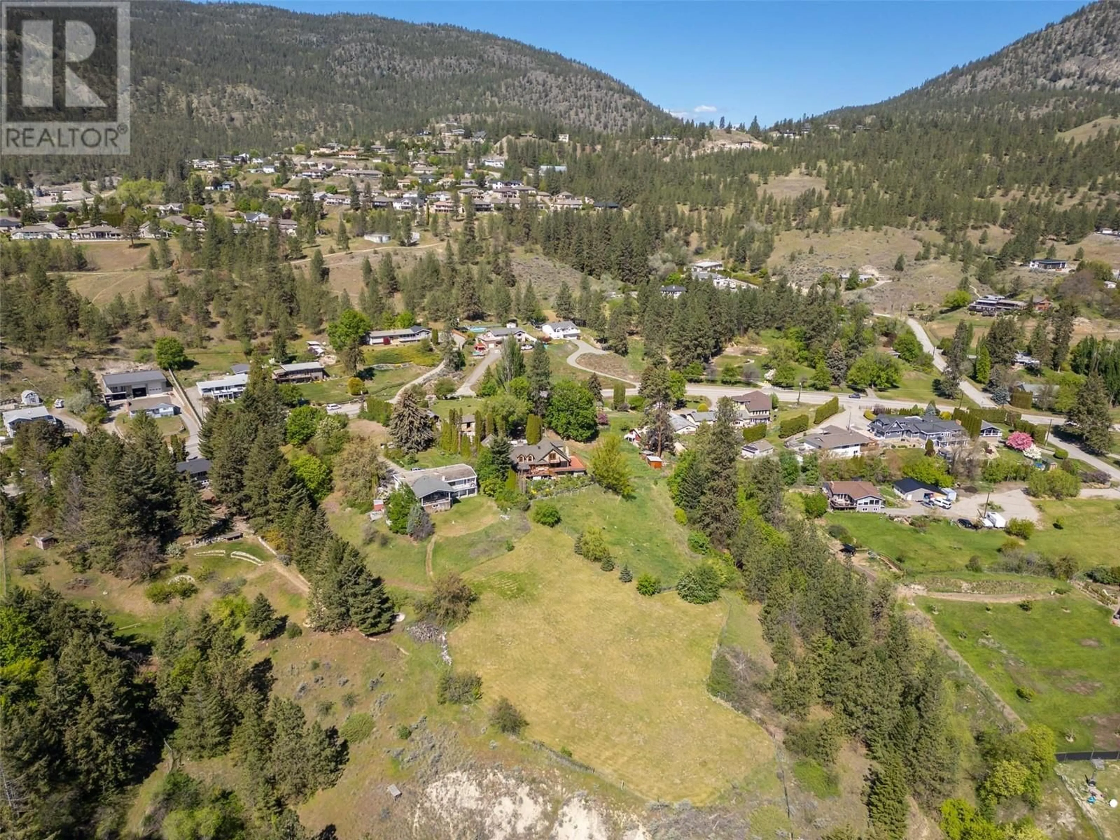2017 WEST BENCH DRIVE, Penticton, British Columbia V2A7K8
Contact us about this property
Highlights
Estimated ValueThis is the price Wahi expects this property to sell for.
The calculation is powered by our Instant Home Value Estimate, which uses current market and property price trends to estimate your home’s value with a 90% accuracy rate.Not available
Price/Sqft$390/sqft
Est. Mortgage$4,509/mo
Tax Amount ()$4,280/yr
Days On Market2 days
Description
Welcome to your private oasis in Penticton’s West Bench. Nestled on 3.16 acres of beautifully lush, landscaped, lakeview land, this property offers the perfect blend of tranquility, space, and convenience—just a short drive to the South Okanagan Events Centre, Gateway Casino, Penticton Trade and Convention Centre, Penticton Golf & Country Club and only minutes to downtown Penticton and its shops, restaurants and markets as well as Okanagan Lake and beach. This charming 2 bedroom + den, 2 bathroom home is filled with character. A highlight is the spectacular library, perfect for quiet afternoons, a music room, a home office, family room, or thoughtful retreat. The covered deck showcases panoramic views of the lake and surrounding hills, creating an ideal setting for morning coffee or evening sunsets. A single garage with attached storage provides ample room for vehicles and tools, while the separate basement entrance opens the door to suite potential—a great opportunity for extended family, rental income, or a private guest retreat. Whether you're seeking a peaceful place to retire, a weekend getaway, or a place to grow with endless possibilities, this West Bench gem is a rare find. (id:39198)
Property Details
Interior
Features
Basement Floor
Other
6'3'' x 4'5''Utility room
16'2'' x 10'9''Office
13'2'' x 9'3''3pc Bathroom
10'3'' x 4'Exterior
Parking
Garage spaces -
Garage type -
Total parking spaces 1
Property History
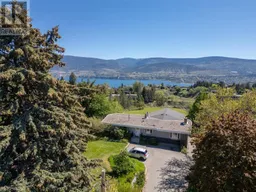 54
54
