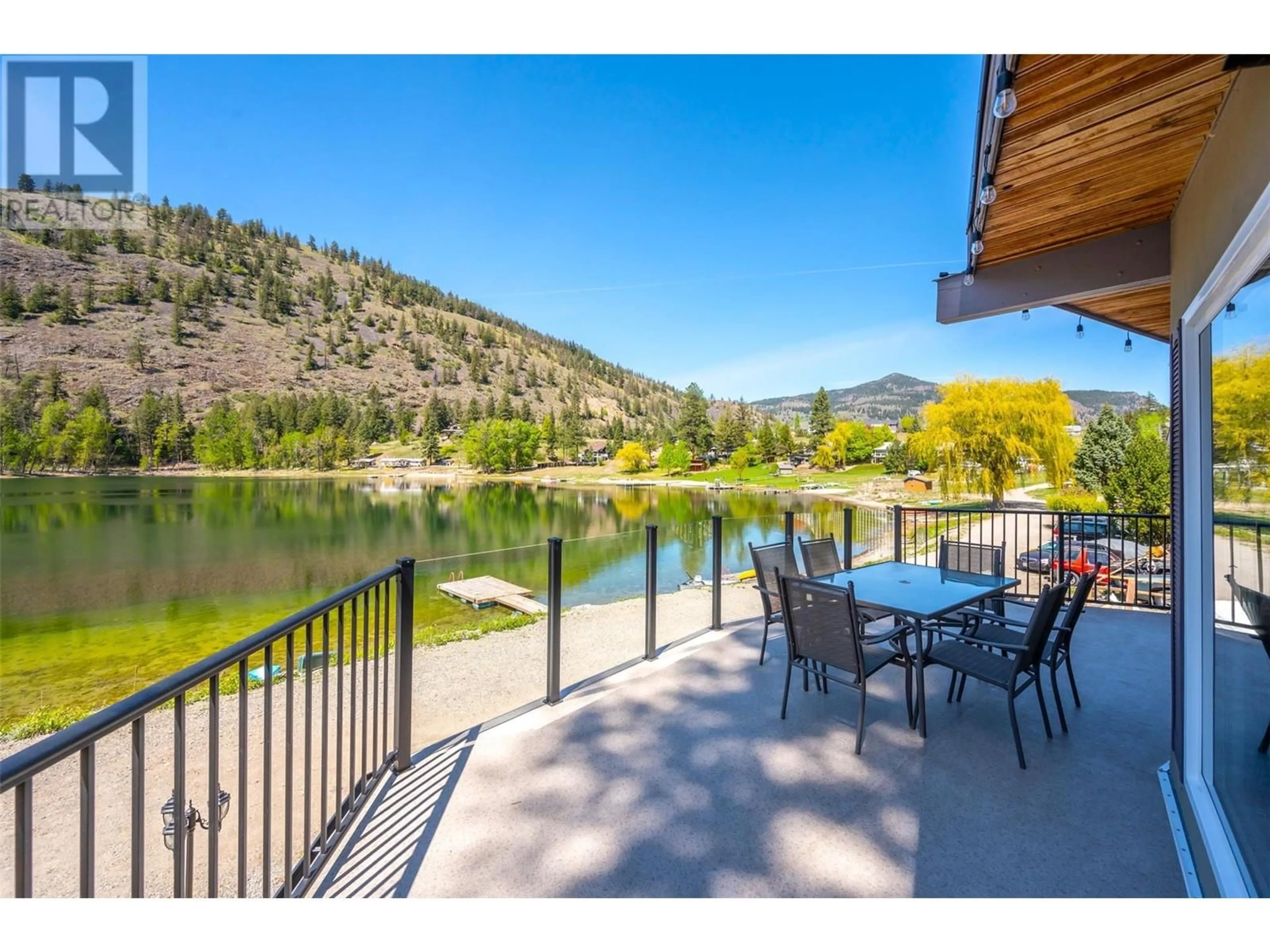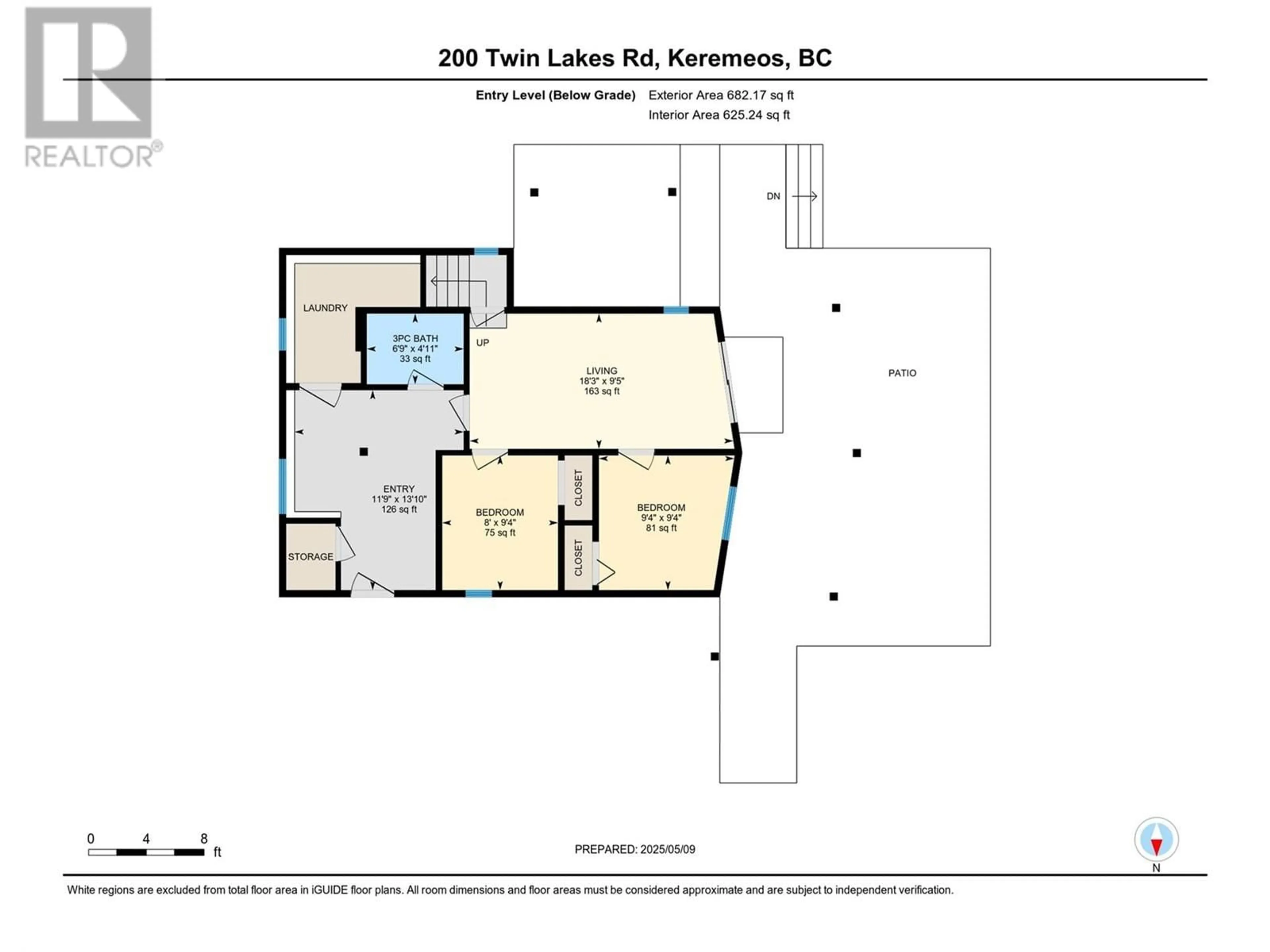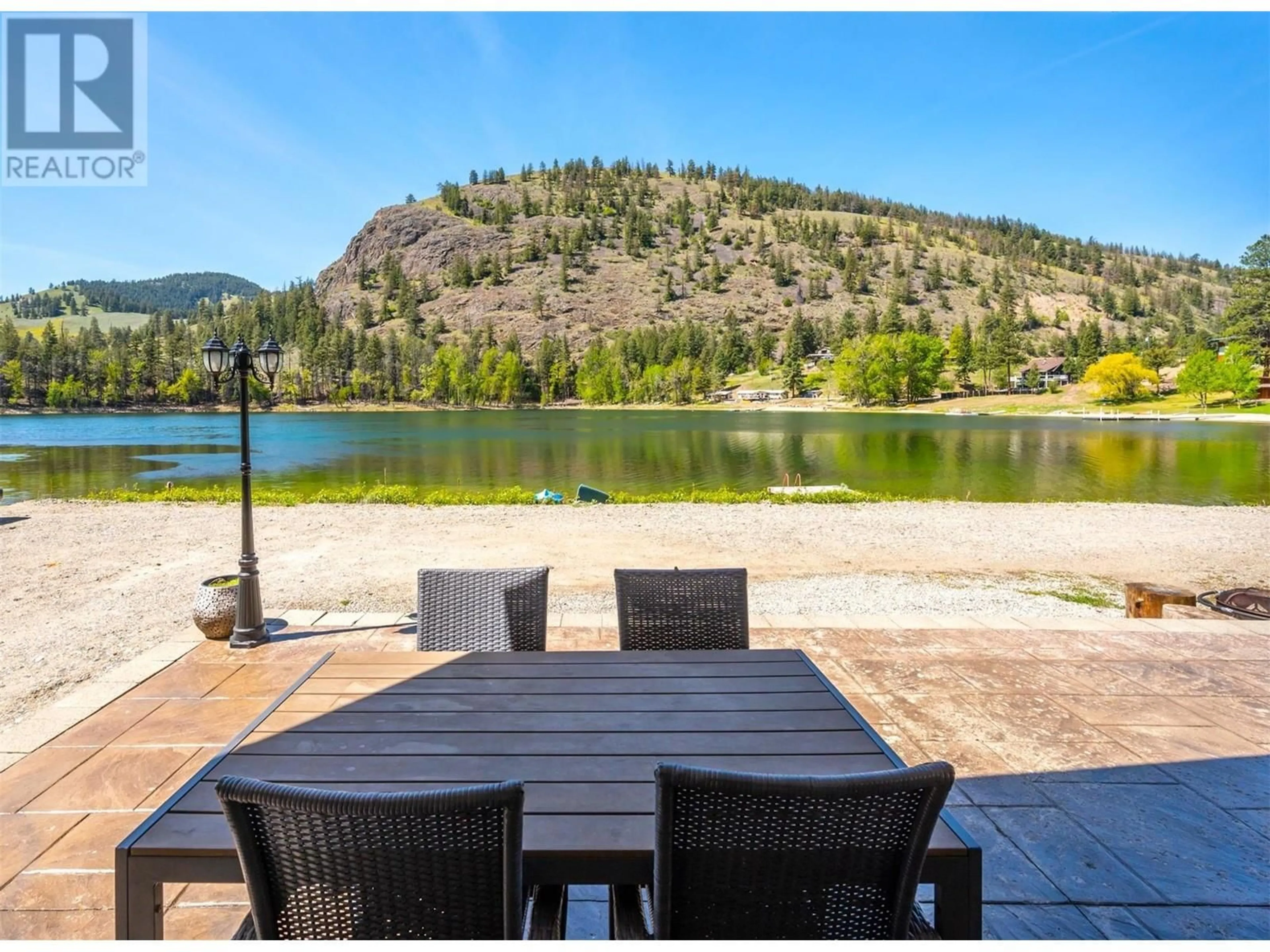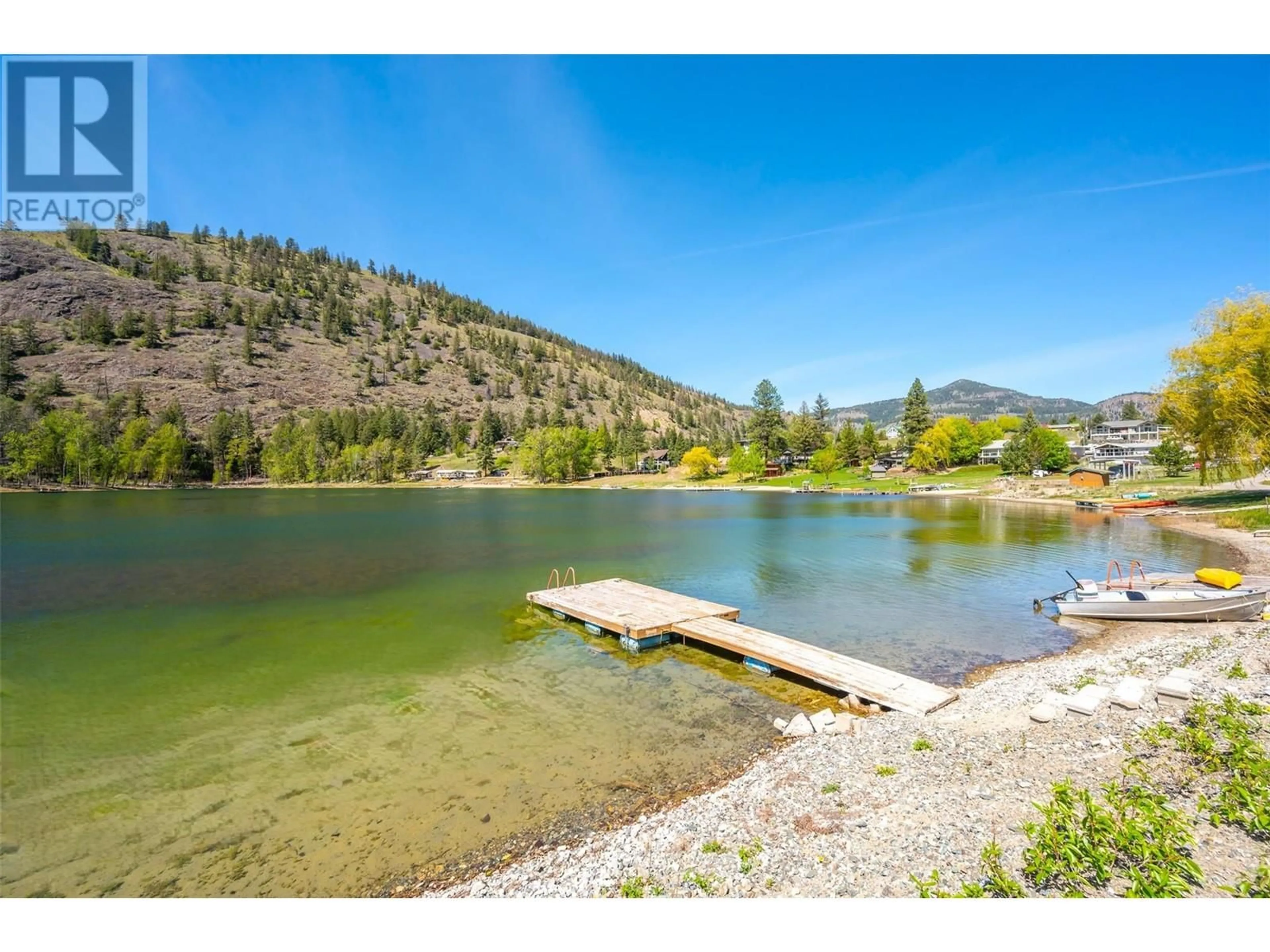200 TWIN LAKES ROAD, Kaleden, British Columbia V0H1K0
Contact us about this property
Highlights
Estimated valueThis is the price Wahi expects this property to sell for.
The calculation is powered by our Instant Home Value Estimate, which uses current market and property price trends to estimate your home’s value with a 90% accuracy rate.Not available
Price/Sqft$461/sqft
Monthly cost
Open Calculator
Description
Welcome to your ideal lakeside escape, nestled in a private 9-acre community on the tranquil shores of Twin Lakes. Whether you're searching for a full-time residence, a seasonal retreat, or a short-term rental opportunity, this versatile property has it all. Take in stunning lake and mountain views from both the main and lower-level living rooms, with expansive windows upstairs that bathe the space in natural light. The open-concept layout features a spacious dining area and a charming kitchen complete with a tasteful tile backsplash. The generous primary bedroom offers a walk-in closet and a full 4-piece ensuite. Downstairs, the daylight basement includes two additional bedrooms, a second bathroom, laundry area, and its own private entrance — ideal for guests, a home gym, or a short-term rental setup. Plus, it’s exempt from speculation tax! Step outside to enjoy two thoughtfully designed outdoor spaces: a sun-soaked deck with sleek glass railings and a shaded, stamped-concrete patio perfect for relaxing or entertaining. Additional features include a covered storage area, a fully fenced dog run, and ample parking. Residents enjoy shared access to two docks, a private beach, communal storage, and RV parking. All of this, just steps from the lake, a short walk to Twin Lakes Golf Course, and only 20 minutes to Apex Ski Resort and more nearby lakes. (id:39198)
Property Details
Interior
Features
Basement Floor
Storage
3'5'' x 4'7''Laundry room
8'8'' x 8'3''3pc Bathroom
4'11'' x 6'9''Bedroom
8'0'' x 9'4''Exterior
Parking
Garage spaces -
Garage type -
Total parking spaces 2
Condo Details
Amenities
RV Storage
Inclusions
Property History
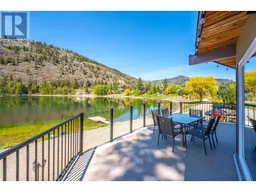 63
63
