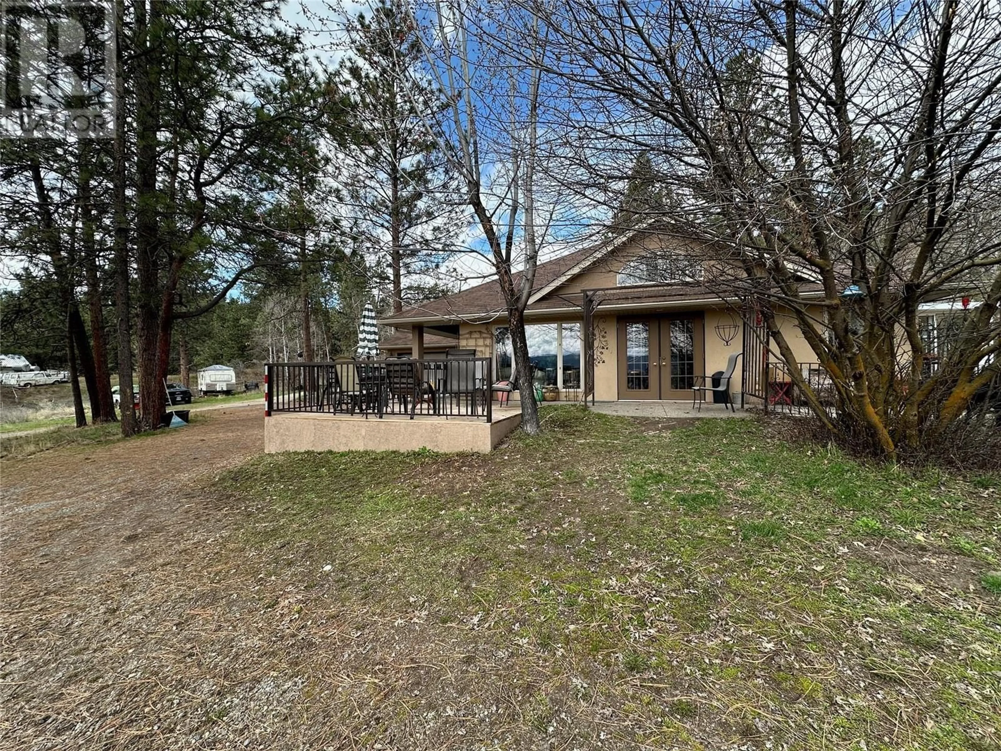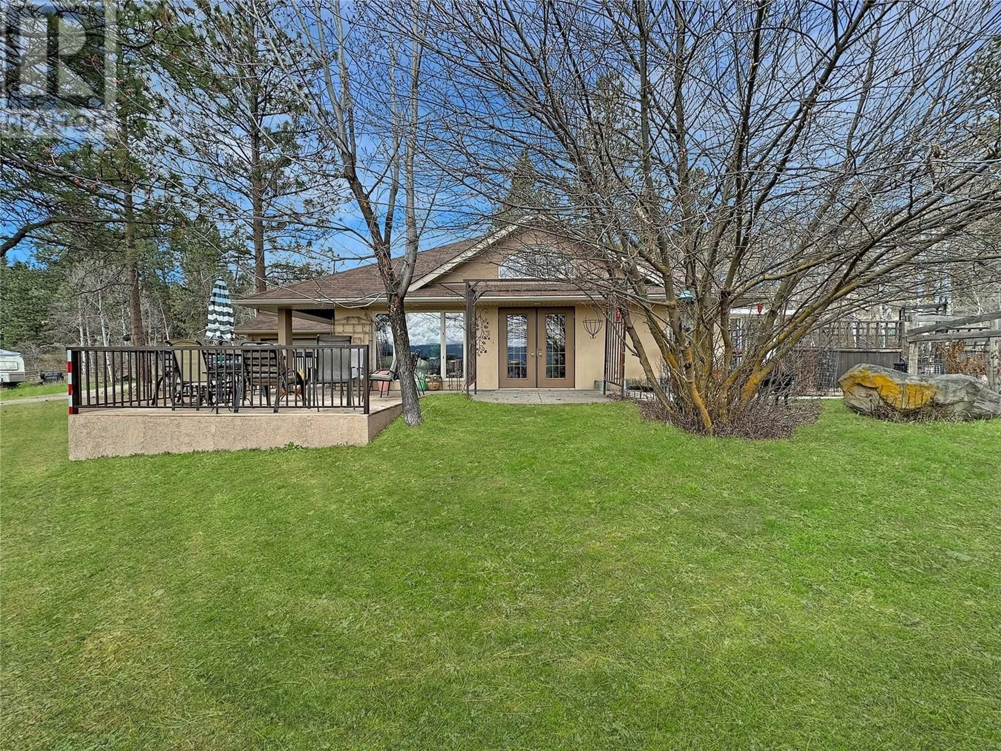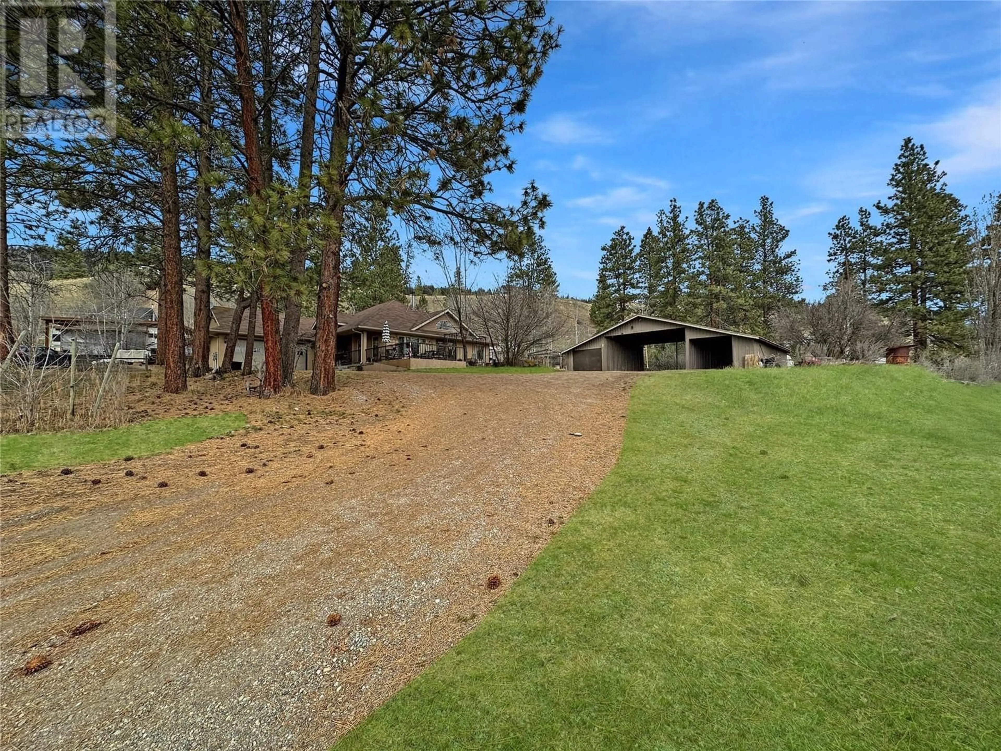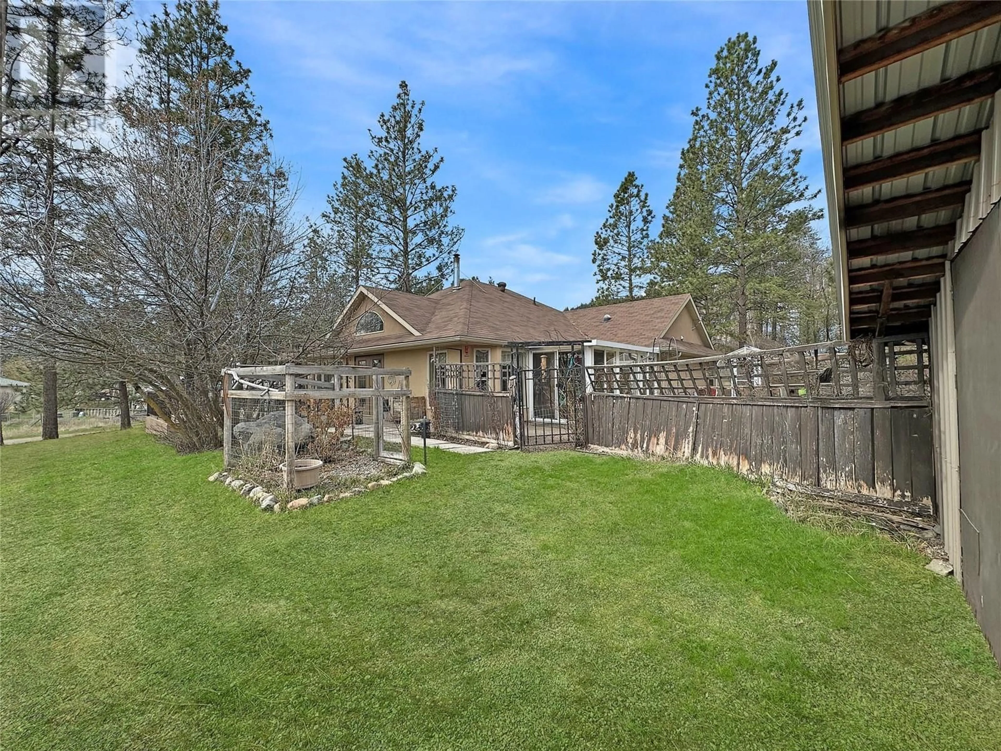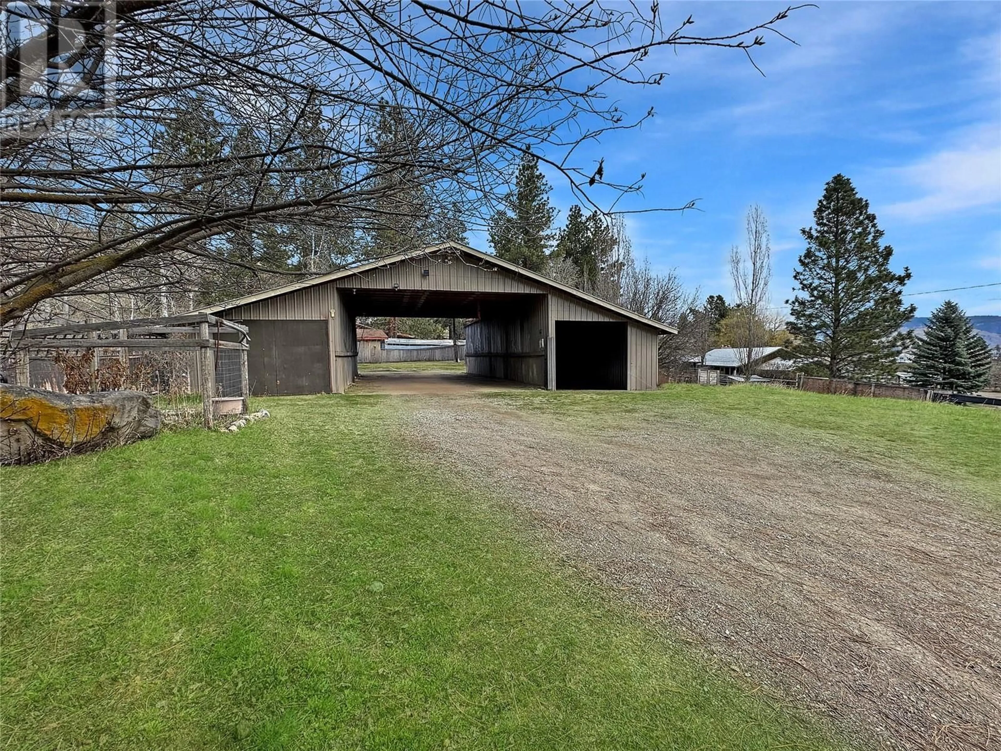200 LIND ROAD, Princeton, British Columbia V0X1W0
Contact us about this property
Highlights
Estimated ValueThis is the price Wahi expects this property to sell for.
The calculation is powered by our Instant Home Value Estimate, which uses current market and property price trends to estimate your home’s value with a 90% accuracy rate.Not available
Price/Sqft$483/sqft
Est. Mortgage$3,672/mo
Tax Amount ()$3,017/yr
Days On Market10 days
Description
Custom-Built Rancher on 5.6 Acres – Your Dream Country Retreat Awaits! Looking for privacy, space, and comfort—without sacrificing convenience? This beautifully crafted 2-bedroom + 1 office rancher offers all that and more! Nestled on 5.6 serene acres just minutes from town, this no-stairs home is perfect for anyone seeking one-level living in a peaceful rural setting. The home features, 2 spacious bedrooms and a dedicated office, cozy wood heat and luxurious in-floor heating throughout, custom-built with thoughtful details and high-quality finishes, double garage plus tons of additional storage with workshop attached. You'll love the open-concept design with natural light and views of your land. Whether you're starting a homestead, downsizing to simpler living, or just craving more space and fresh air, this property delivers the best of country charm and modern comfort—all just minutes from town. Don't miss this rare opportunity to own a slice of countryside with everything on your wish list. Schedule your private tour today and experience the warmth and beauty of this one-of-a-kind rancher! Photos have been enhanced. (id:39198)
Property Details
Interior
Features
Main level Floor
4pc Ensuite bath
3pc Bathroom
Kitchen
8'10'' x 10'8''Dining room
13' x 15'Exterior
Parking
Garage spaces -
Garage type -
Total parking spaces 3
Property History
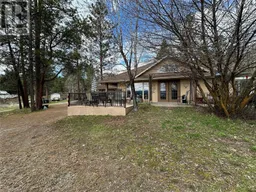 24
24
