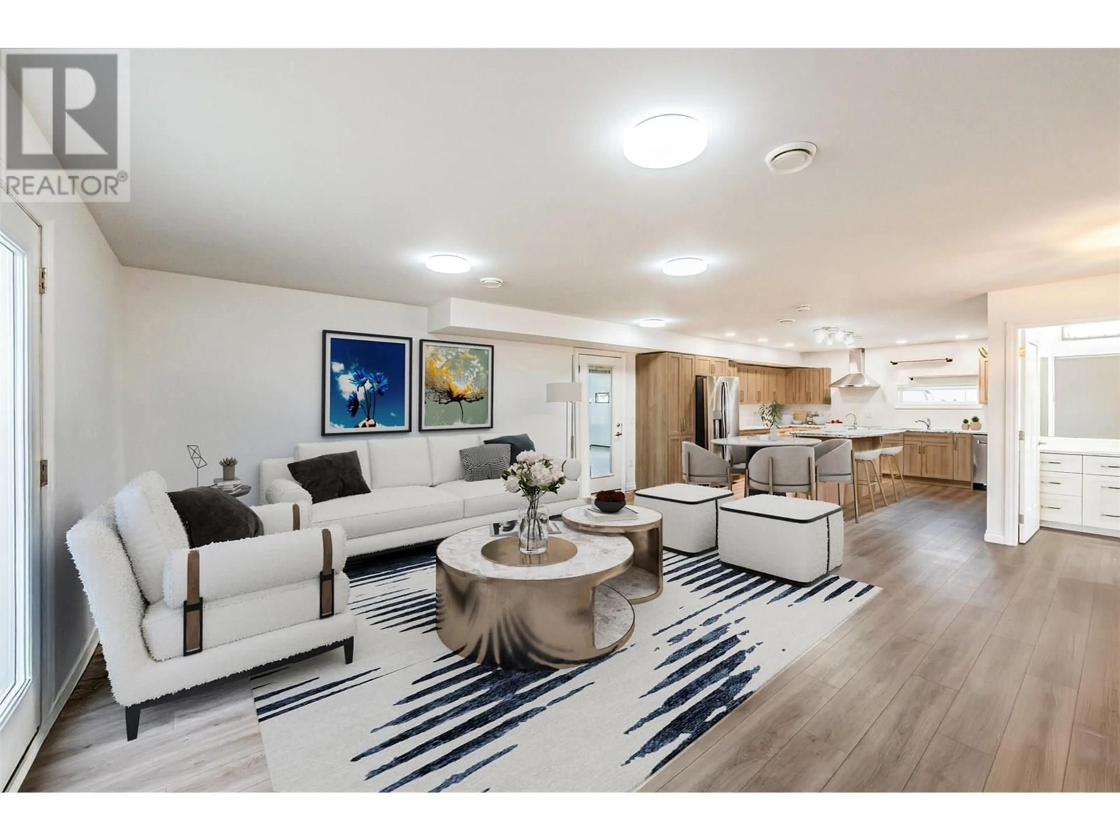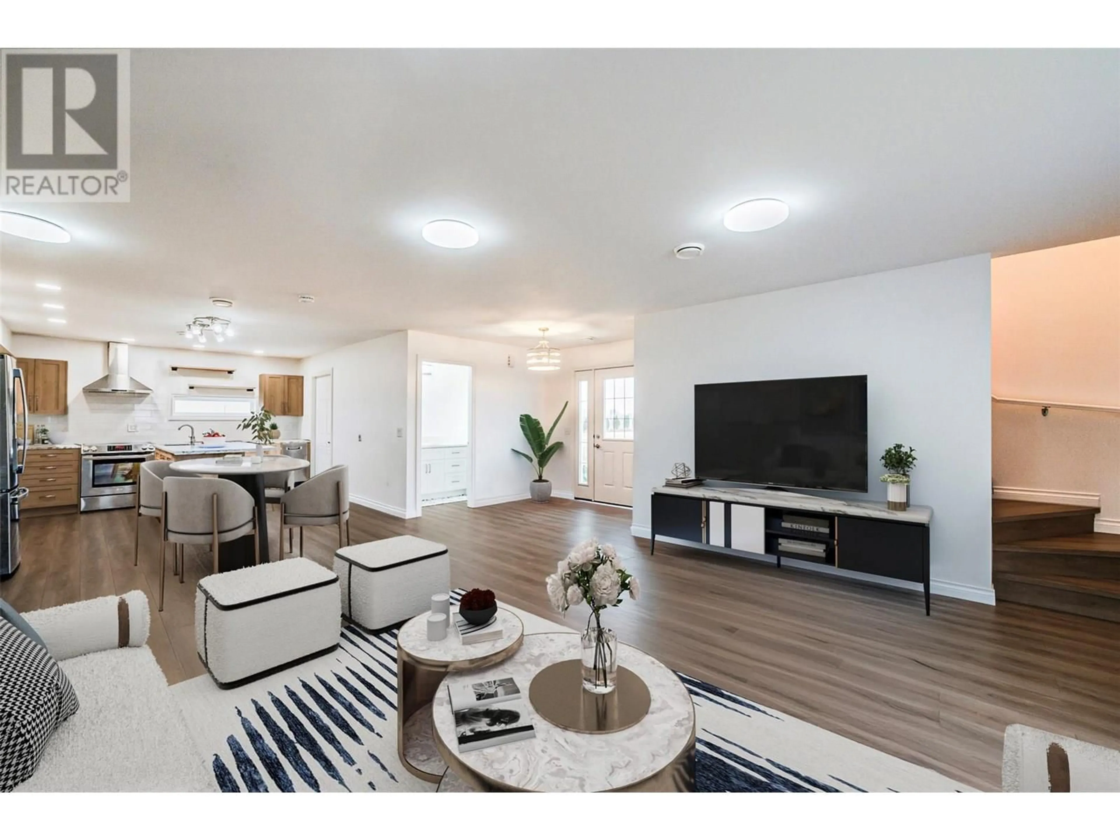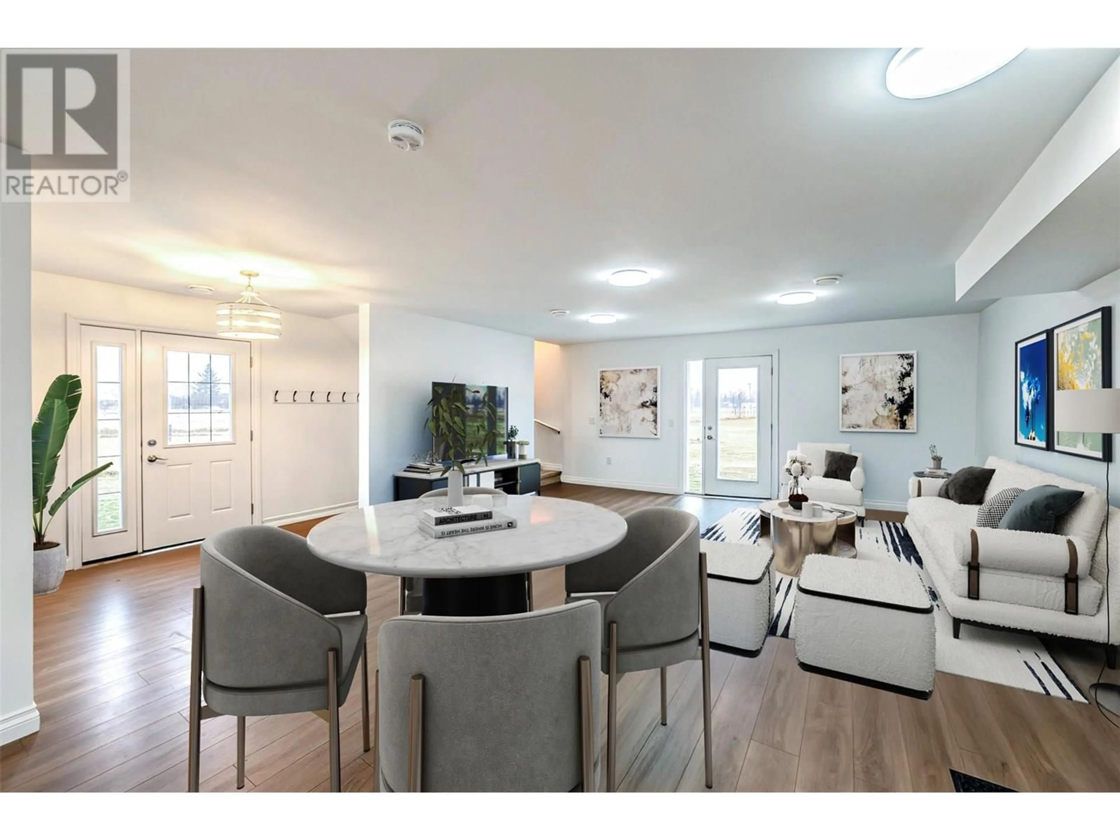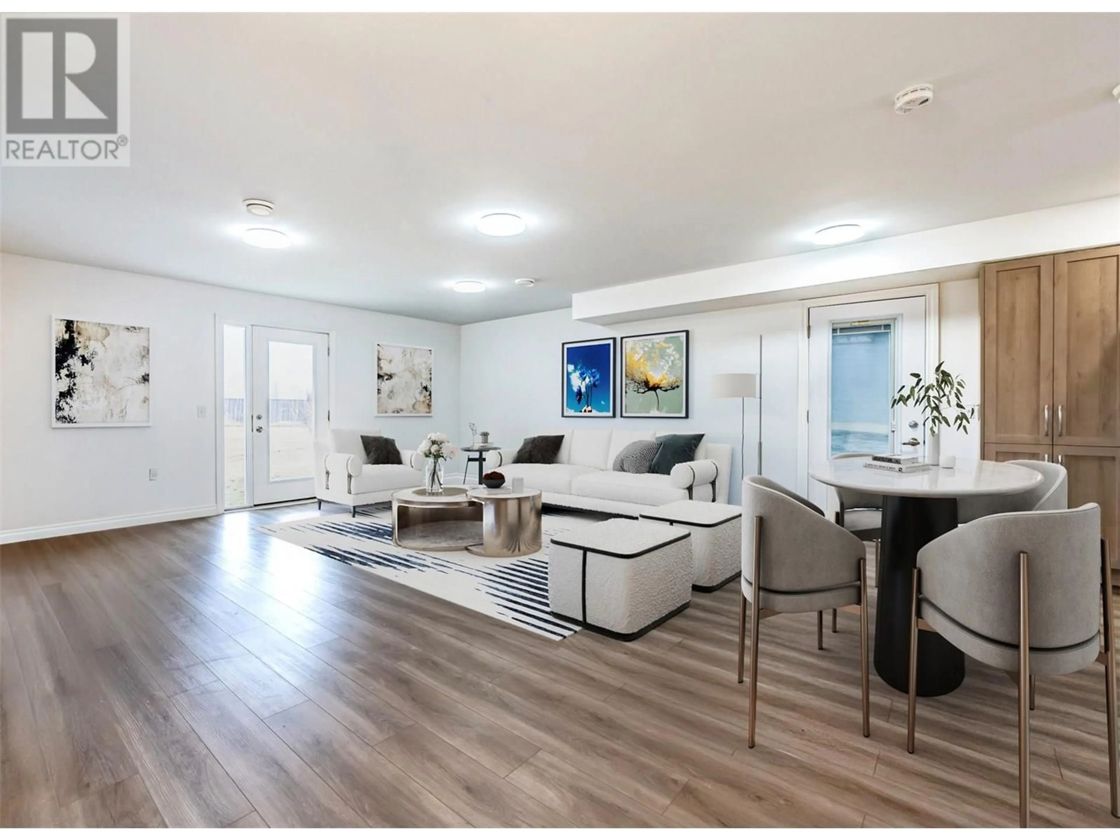1969 OSPREY LANE, Cawston, British Columbia V0X1C1
Contact us about this property
Highlights
Estimated valueThis is the price Wahi expects this property to sell for.
The calculation is powered by our Instant Home Value Estimate, which uses current market and property price trends to estimate your home’s value with a 90% accuracy rate.Not available
Price/Sqft$628/sqft
Monthly cost
Open Calculator
Description
This unique property is a must-see—offering a blend of practicality and natural beauty that captures the essence of the Okanagan lifestyle. Looking for a serene retreat, working farm, or space to run your horses? This one checks all the boxes. Set on 6.58 acres of flat, fully usable land, this move-in ready property features 4 acres in farm production and 1.5 acres of pasture. The land is fully fenced, irrigated, and the clean, well-kept surroundings speak to the care and attention the owners have poured into the property over the years. A standout feature is the 985 sq. ft. heated workshop with 18-foot ceilings, a 14x14 ft garage door, a 200-amp panel plus an additional 200-amp feed, and a 60A receptacle for welding or air tools. The custom-built home offers a bright open-concept layout, a functional kitchen with custom cabinetry, and a generous primary bedroom with built-in closet organizers. Everything is immaculately maintained. With both a domestic well and a separate irrigation well, water is abundant and reliable, allowing room to add features like a pool or garden oasis. Hosting guests? You're all set with full RV/trailer hookups including electricity (50A), gas, septic, and wired internet—making extended stays comfortable and convenient. ZONED FOR FLEXIBILITY - Don’t miss this rare opportunity to own a truly turnkey property in one of the Okanagan’s most desirable rural settings. * Information package is available upon request* Some pictures are virtually staged (id:39198)
Property Details
Interior
Features
Second level Floor
Bedroom
8'10'' x 12'1''Bedroom
8'10'' x 12'2''Other
7'11'' x 7'6''Primary Bedroom
13'7'' x 12'11''Exterior
Parking
Garage spaces -
Garage type -
Total parking spaces 10
Property History
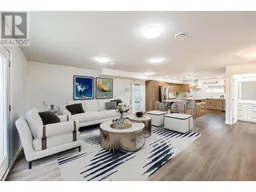
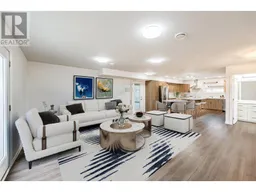 45
45
