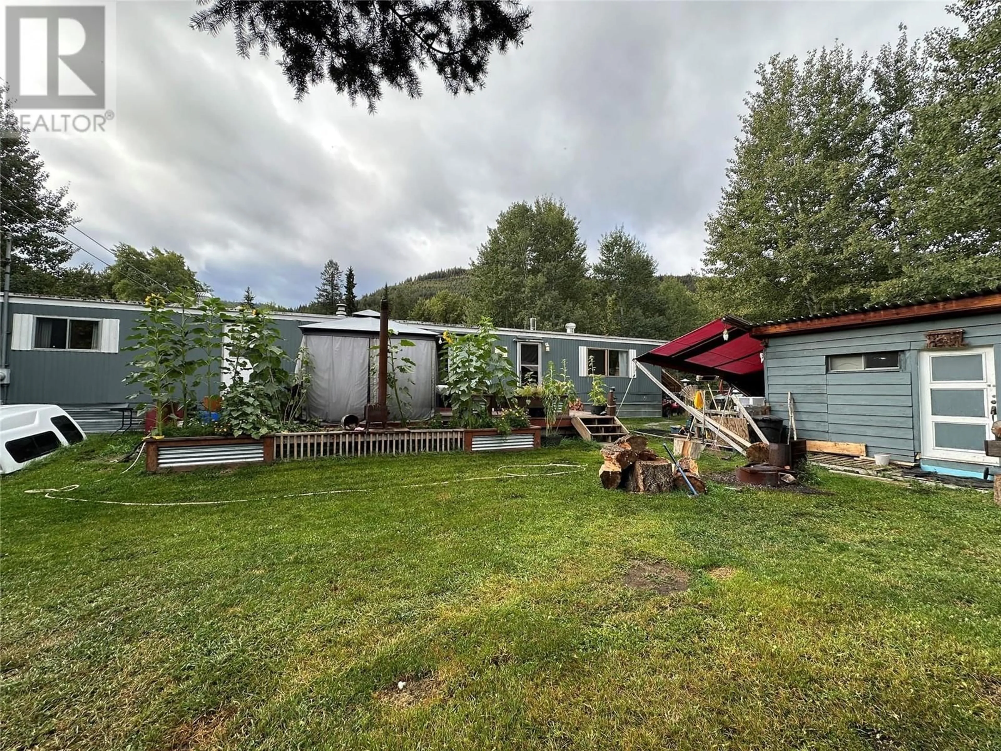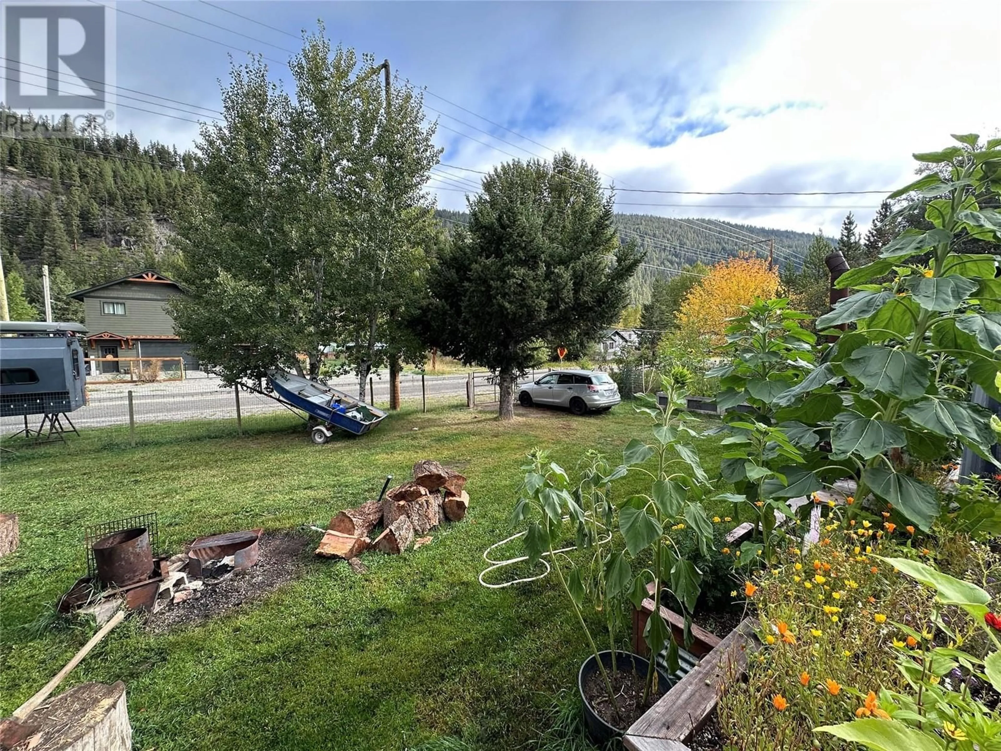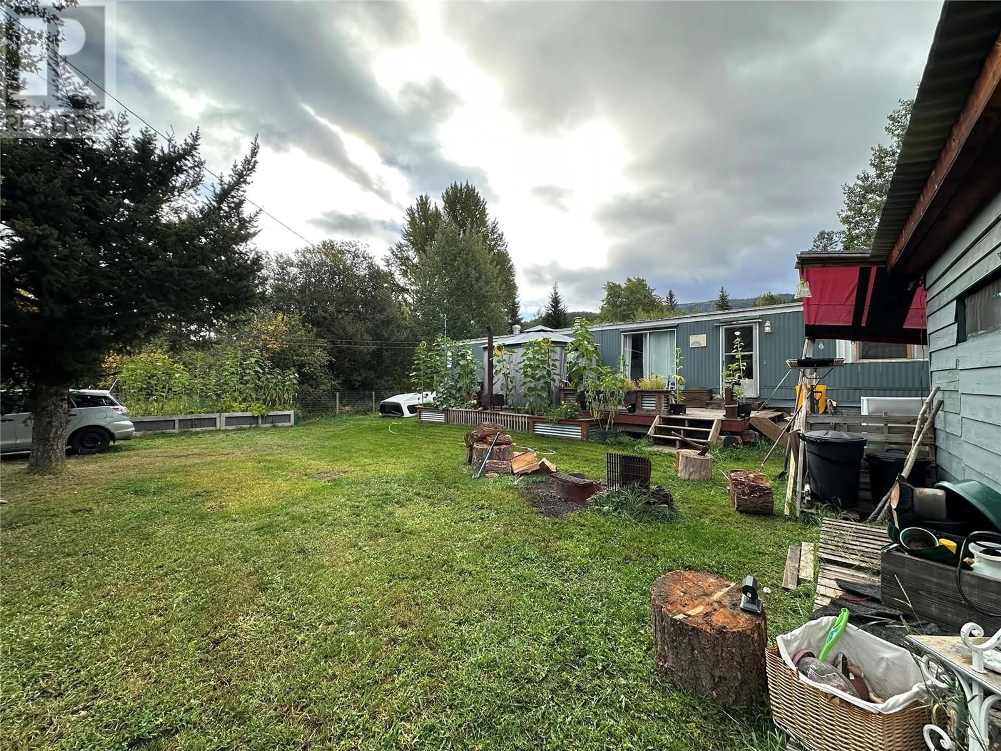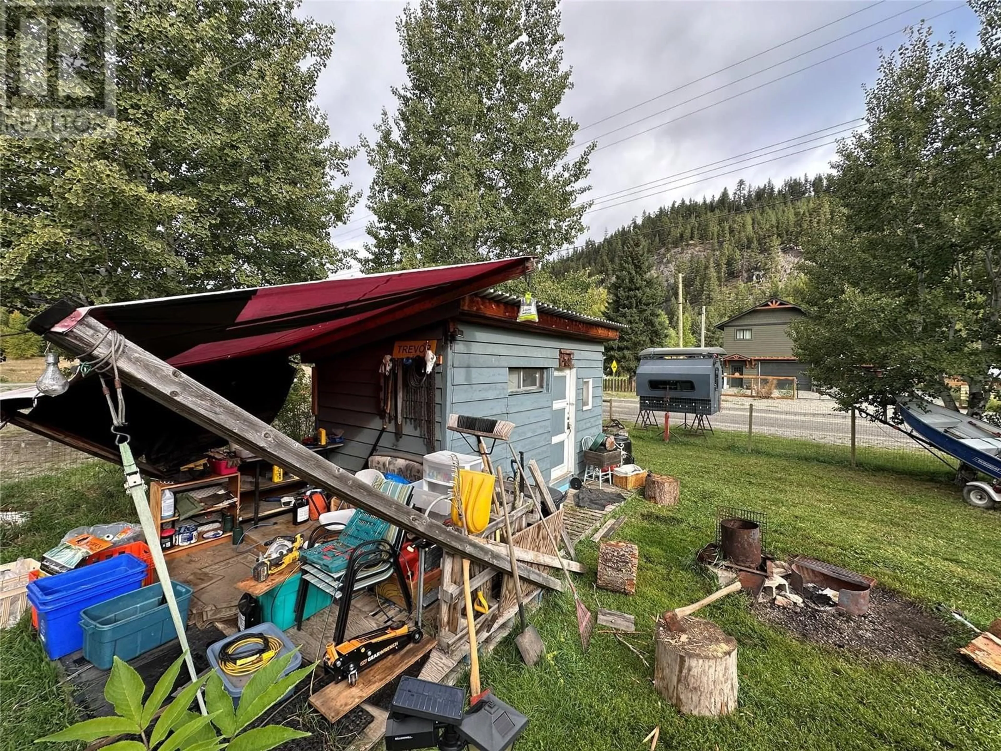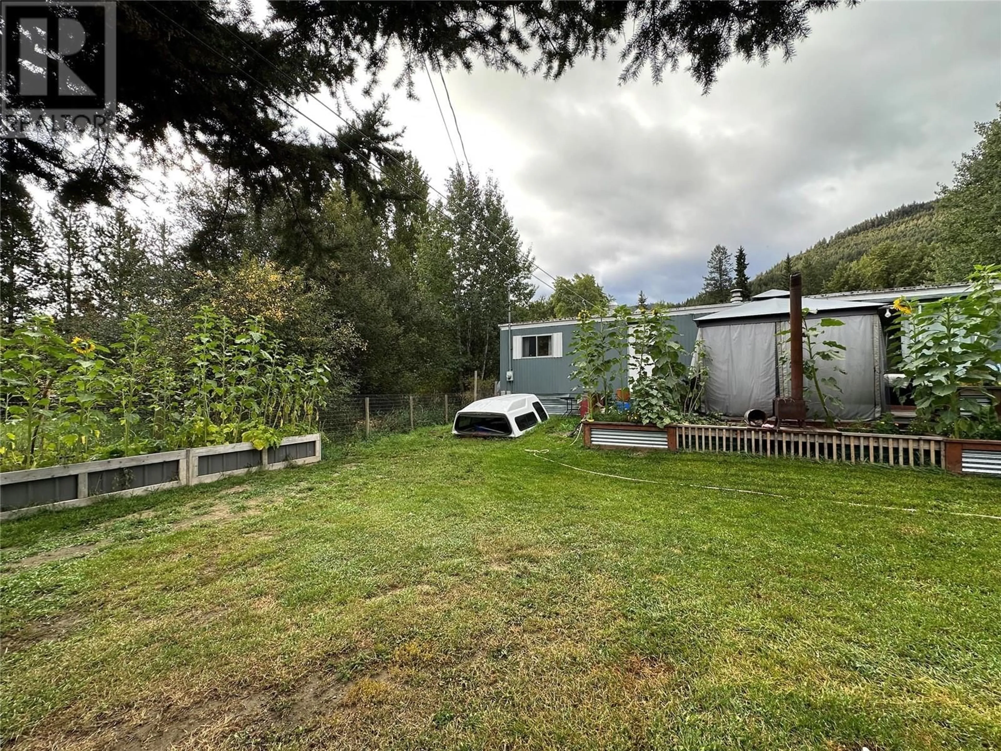1881 MAIN STREET, Coalmont-Tulameen, British Columbia V0X1G0
Contact us about this property
Highlights
Estimated ValueThis is the price Wahi expects this property to sell for.
The calculation is powered by our Instant Home Value Estimate, which uses current market and property price trends to estimate your home’s value with a 90% accuracy rate.Not available
Price/Sqft$534/sqft
Est. Mortgage$1,653/mo
Tax Amount ()$799/yr
Days On Market118 days
Description
Looking for a peaceful retreat in the stunning Coalmont area? This 2-bedroom mobile home on a spacious 0.40-acre lot is the perfect opportunity to enjoy serene country living with plenty of potential.Nestled in a quiet, recreational haven, this property offers 2 cozy bedrooms with ample space for comfort. Bright, functional living areas ideal for relaxation and entertaining. The 4 lots beside the home are included offering potential to build beside the existing mobile home, expand your living space, or sell off a lot for extra income. Generous 0.40-acre lot with room for gardening, outdoor projects, or parking your RV or toys. Amazing recreational opportunities – explore hiking, fishing, and more right at your doorstep, plus endless outdoor activities in the surrounding area. (id:39198)
Property Details
Interior
Features
Main level Floor
Laundry room
8'6'' x 5'1''Living room
11'5'' x 15'0''Kitchen
11'5'' x 14'0''4pc Bathroom
Exterior
Parking
Garage spaces -
Garage type -
Total parking spaces 1
Property History
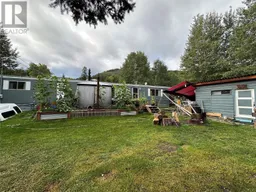 19
19
