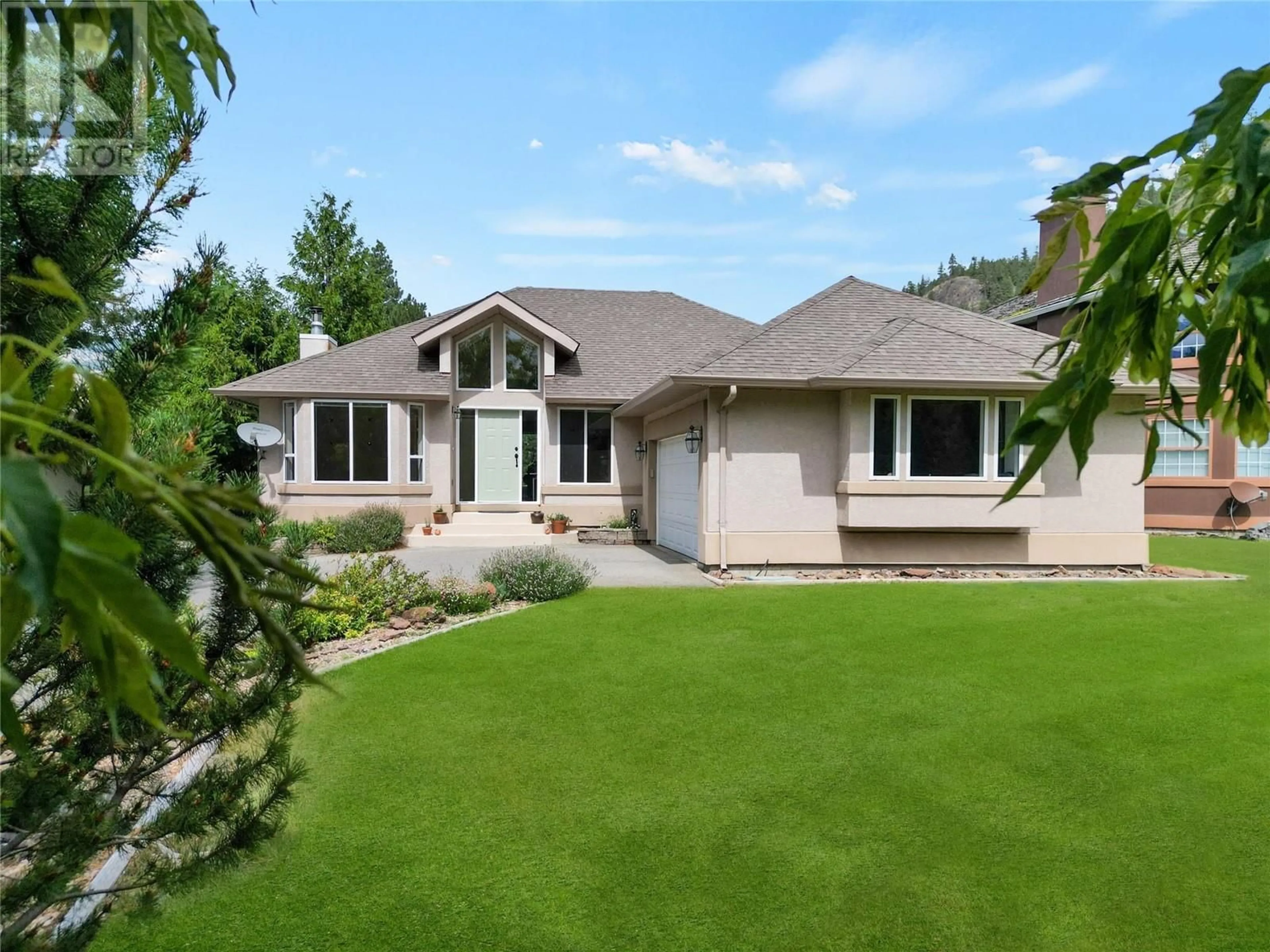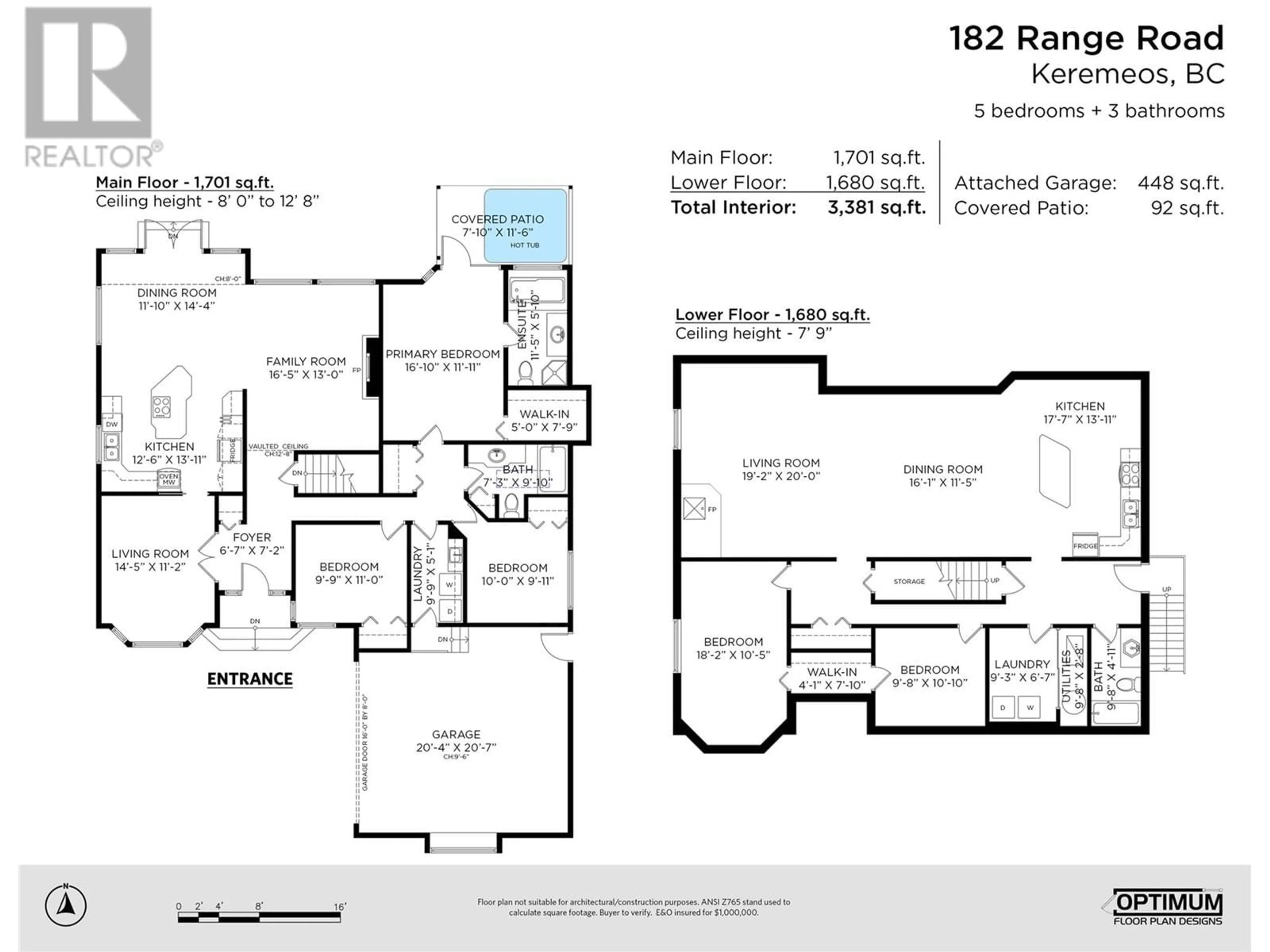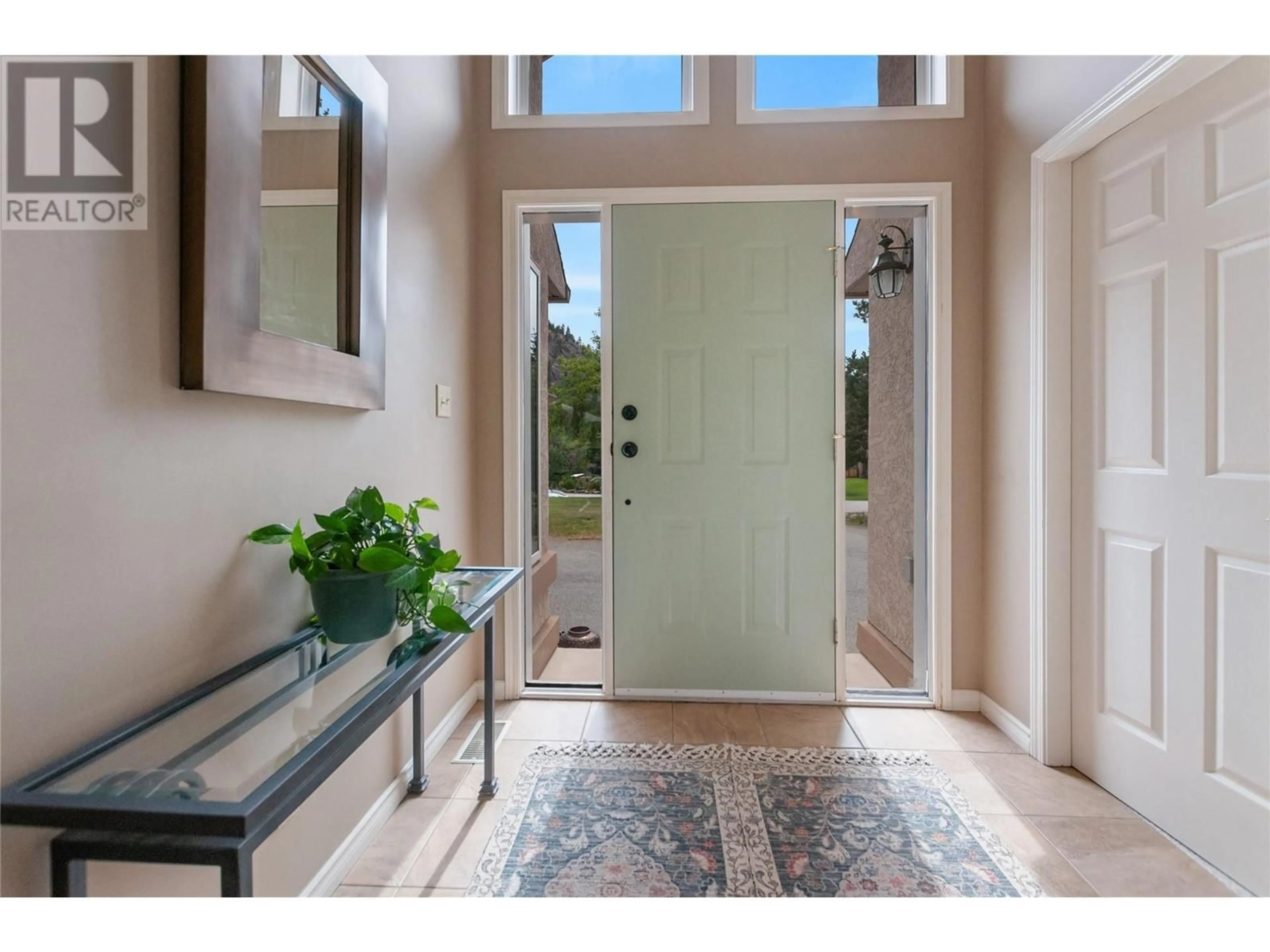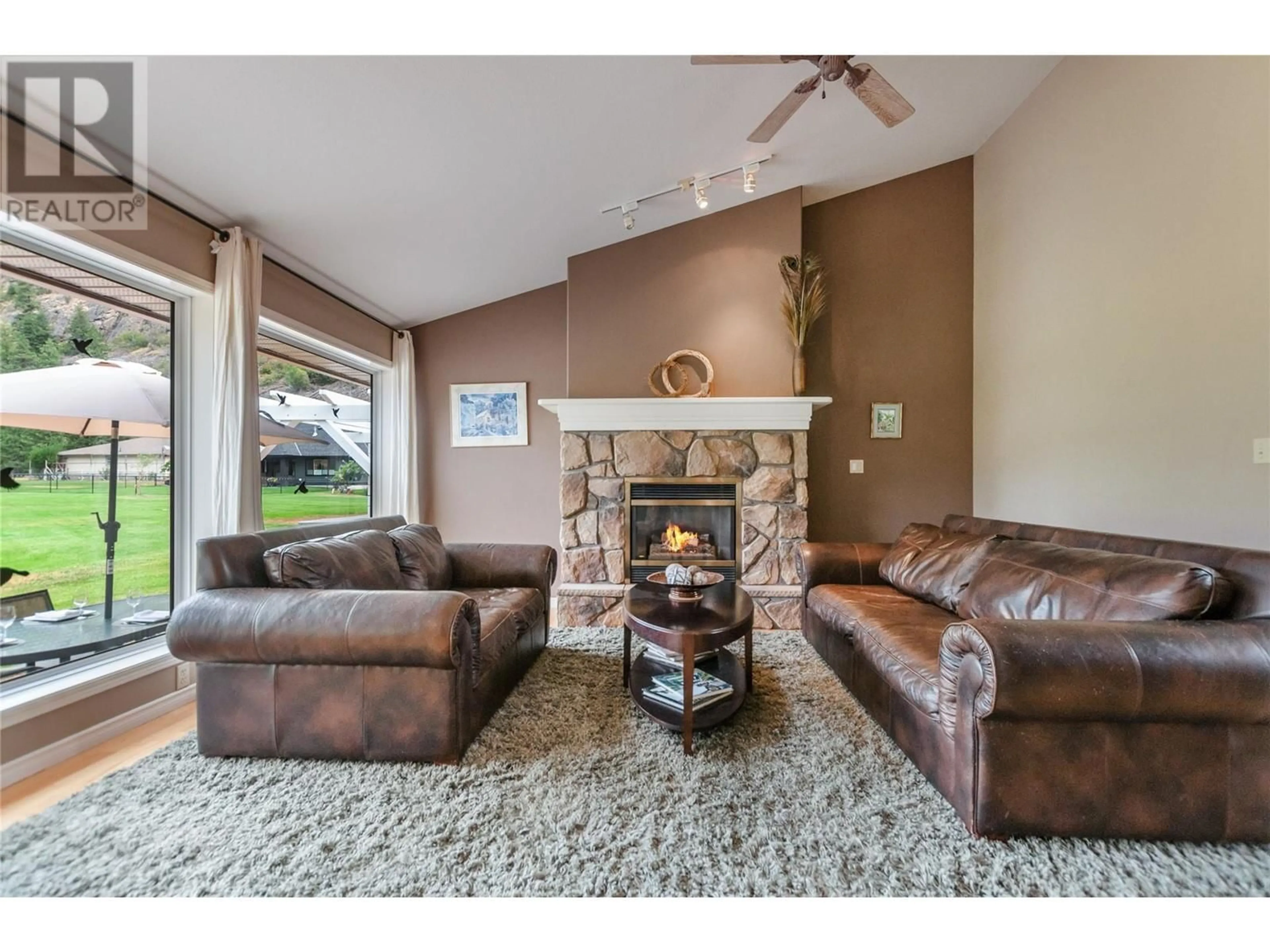182 RANGE ROAD, Kaleden, British Columbia V0H1K0
Contact us about this property
Highlights
Estimated ValueThis is the price Wahi expects this property to sell for.
The calculation is powered by our Instant Home Value Estimate, which uses current market and property price trends to estimate your home’s value with a 90% accuracy rate.Not available
Price/Sqft$230/sqft
Est. Mortgage$3,345/mo
Maintenance fees$80/mo
Tax Amount ()$2,740/yr
Days On Market36 days
Description
Tucked away at the end of a no-through road in the quaint community of Twin Lakes, shouldered by a beautiful rock face mountain and overlooking the pristine golf course, sits this glorious home. All four seasons here are stunning and offer many activities right from your doorstep. Hike through White Lake Grasslands’ trails, swim at one of the beaches, go skiing at Apex mountain, golfing out your back door, or take a stroll to the local community store for all your essentials. Your neighbours are a variety of young couples, new families and retirees, all enjoying the tranquility of a smaller community. Twin Lakes is perfectly situated just 20 minutes out of Penticton, close to wineries, farmers’ markets, cafes, artisan eateries and local artists’ studios. The main floor of the home offers bright open living space with vaulted ceilings, cozy gas fireplace, a large den for your home office, 3 generous sized bedrooms, laundry room and attached 2 car garage. The primary bedroom has it’s own ensuite, walk-in closet and direct access to the rear yard. Entertaining is a breeze with French doors spilling out to the large patio offering gorgeous fairway views and star gazing from your hot tub. On the lower level you will find an oversized 2 bedroom suite with its own private entrance. Come fall in love with this spectacular home and the wonderful community of Twin Lakes. (id:39198)
Property Details
Interior
Features
Lower level Floor
Dining room
11'5'' x 16'1''Living room
19'2'' x 20'0''Utility room
2'8'' x 9'8''Laundry room
6'7'' x 9'3''Exterior
Parking
Garage spaces -
Garage type -
Total parking spaces 8
Property History
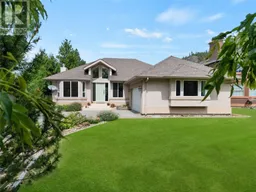 31
31
